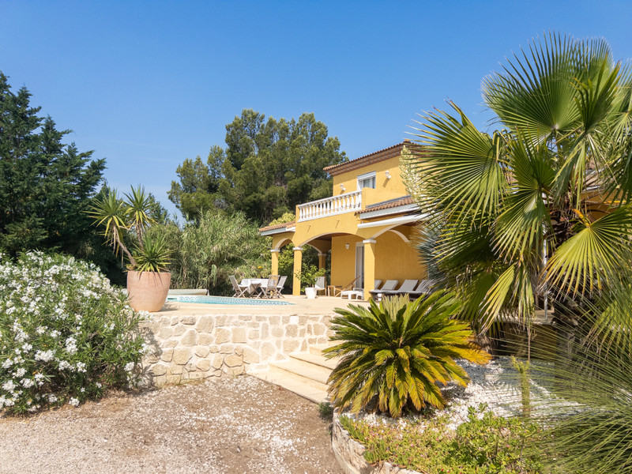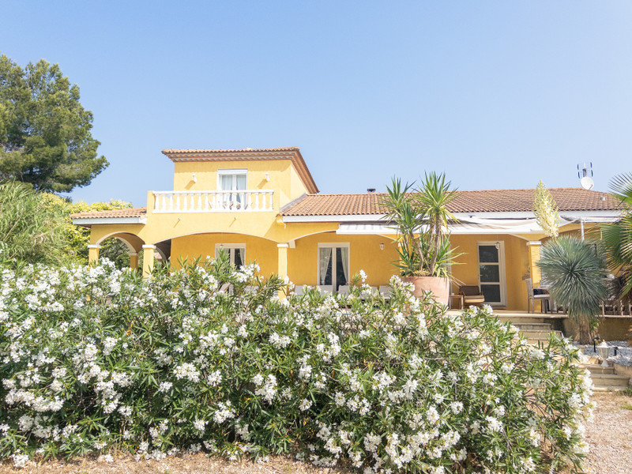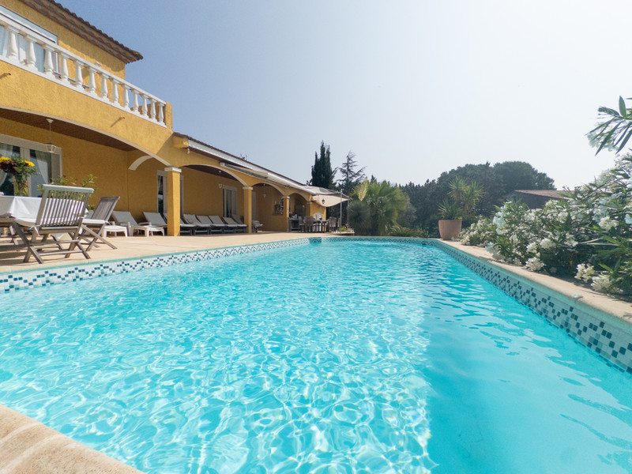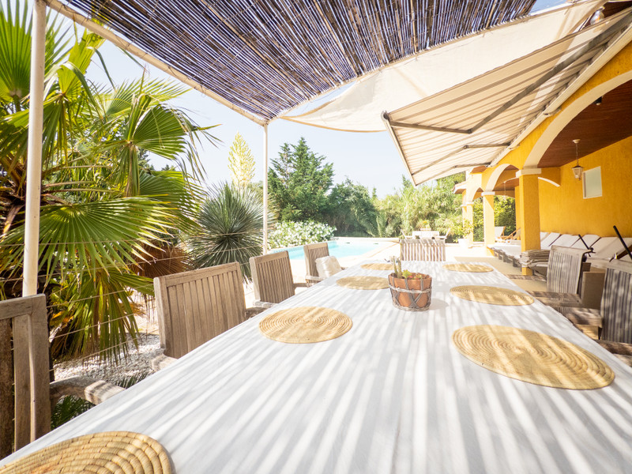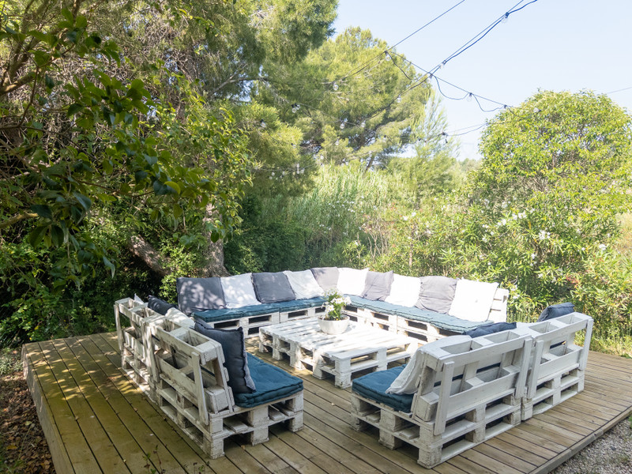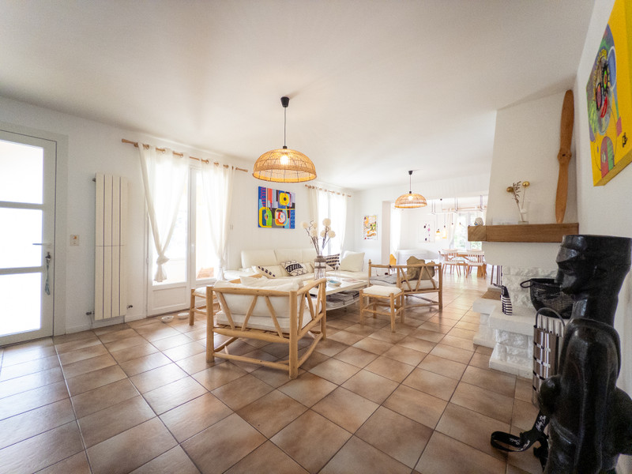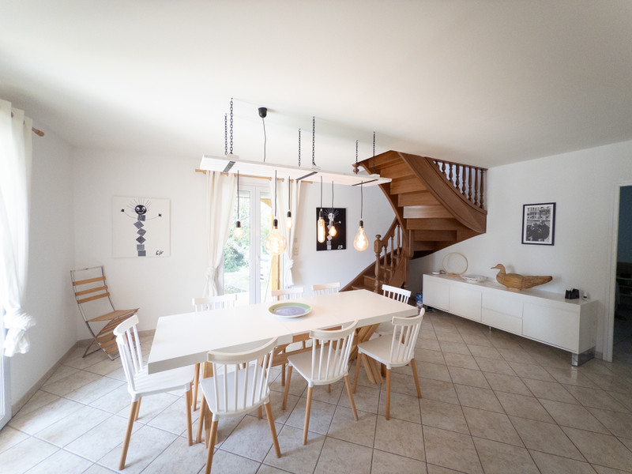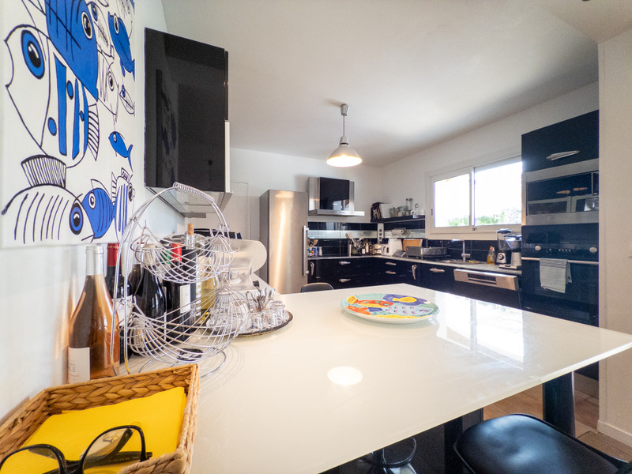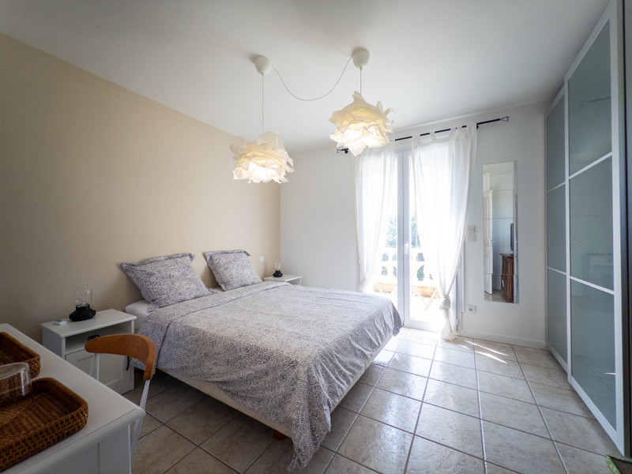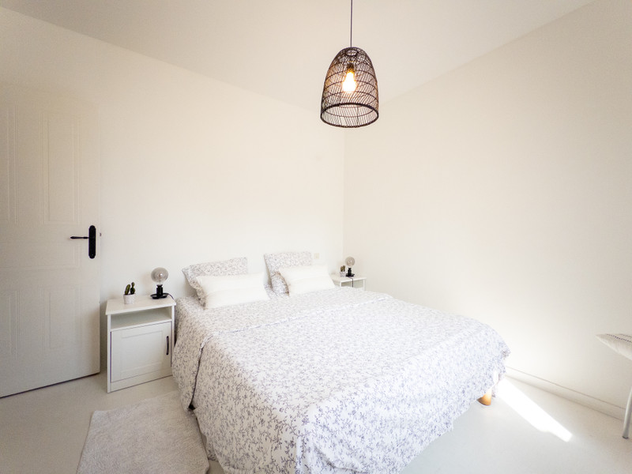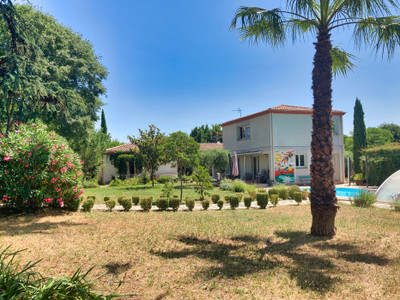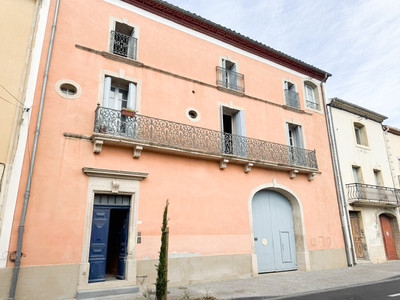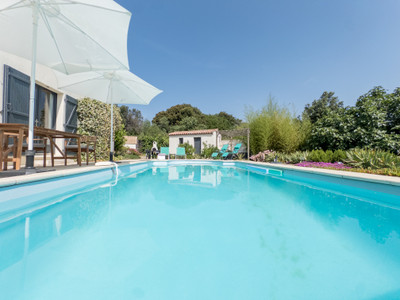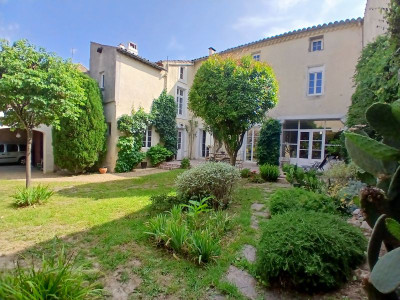6 rooms
- 5 Beds
- 2 Baths
| Floor 167m²
| Ext 1,923m²
€550,000
- £469,755**
6 rooms
- 5 Beds
- 2 Baths
| Floor 167m²
| Ext 1,923m²
Stunning 5 bedroom villa with saltwater pool and landscaped gardens located on the edge of a popular village
Discover this spacious and modern villa, located on the edge of Néffies, a popular winegrower’s village in the south of France. The villa benefits from open-plan living and offers five bright bedrooms, including an en-suite bedroom with its own balcony overlooking the pool area on the first floor. The gardens surround the villa, and the generous south-facing terrace features a 9x4m heated saltwater pool, a fully equipped summer kitchen, and ample dining space.The property also boasts its own boules court, a double garage, and is set back from the road with a private drive. Its excellent location means you have countryside access on your doorstep, while the village centre is just a five-minute walk away, where you’ll find restaurants, a bakery, a wine cave, and more
The south-facing villa, constructed in 1989, offers 167 m² of living space and is situated on an enclosed plot of 1,223 m², with an additional parcel of 700 m² at the front of the property, providing a private driveway to the villa.
To the front, the elevated terrace of 173 m² showcases a stunning 9x4 m heated saltwater pool, with plenty of space for relaxing. A covered area provides both sun and shade, and there is a fully equipped summer kitchen along with a spacious dining area overlooking the pool. To the left of the property is a seating area, while to the right you’ll find a wood store and a 38 m² double garage. At the rear, the property offers a boules court and views over the countryside.
Inside, the property features a spacious 70 m² open-plan living, dining and kitchen area, complete with a fireplace, a bright dining space, and a fully equipped kitchen. This leads to a utility room and a second kitchen, which provides access back to the garden.
The ground floor comprises four north-facing bedrooms, designed to stay cooler in summer and offering countryside views. There is also a spacious shower room with twin basins, built-in storage, and a separate WC. The generously sized en-suite bedroom is located on the first floor and benefits from its own private balcony overlooking the pool and surrounding countryside. It also includes a tiled shower room with WC and basin.
The villa boasts an attractive energy rating and offers many features throughout, including double glazing, mosquito blinds, electric shutters, and a heat pump system. It has been designed to remain cool in summer and warm in winter. Solar panels are fitted to the garage, generating a small income, and the façade has recently been redecorated.
The additional 700 m² parcel at the front of the property is constructible.
Néffies is a lively village located around 15 minutes from Pézenas and 25 minutes from the coast. It offers a variety of amenities and events, including two restaurants, a wine/tapas bar, a post office, and a bakery.
Room Sizes:
Lounge 34m2
Dining room 23m2
Kitchen 13.4m2
Utility 11m2
Kitchen (2) 9.2m2
Bedroom (1) 12m2
Bedroom (2) 10.3m2
Bedroom (3) 10.1m2
Bedroom (4) 10.3m2
Bedroom (5) 13.8m2
Hall 5.5m2
Bathroom 6m2
Bathroom (2) 4.4m2
Garage 38m2
Terrace 173m2
Balcony 3m2
Floor plan available on request
------
Information about risks to which this property is exposed is available on the Géorisques website : https://www.georisques.gouv.fr
[Read the complete description]














