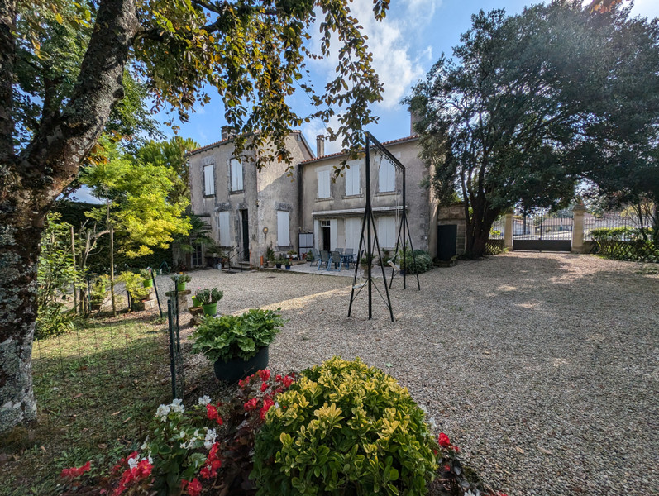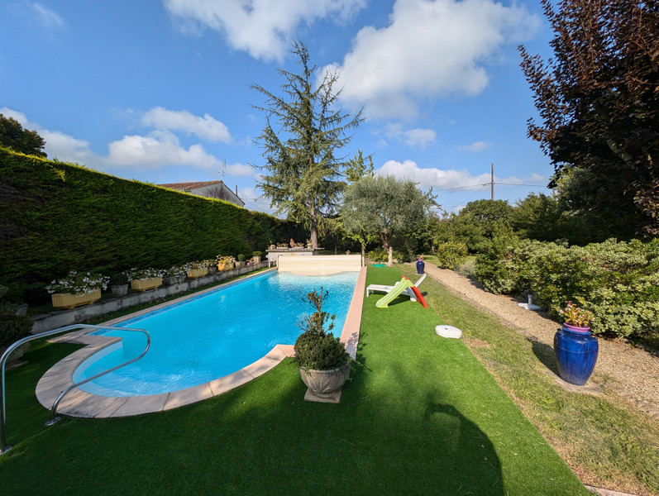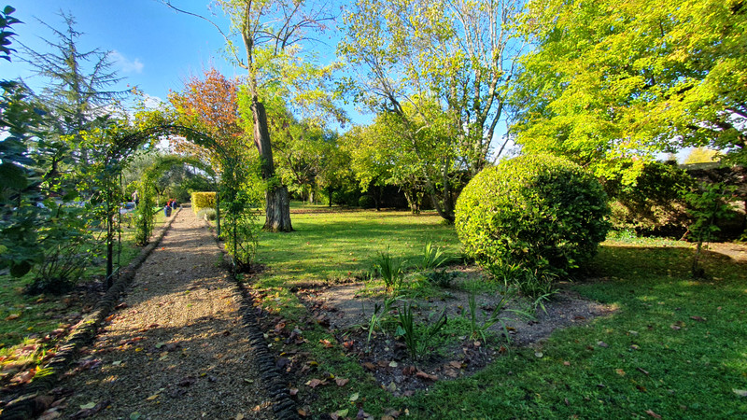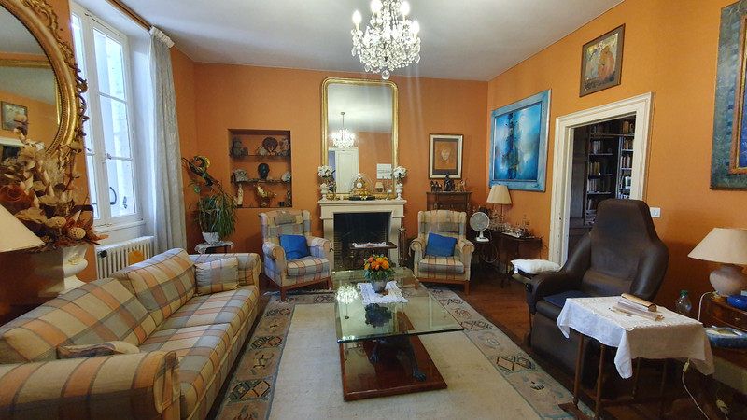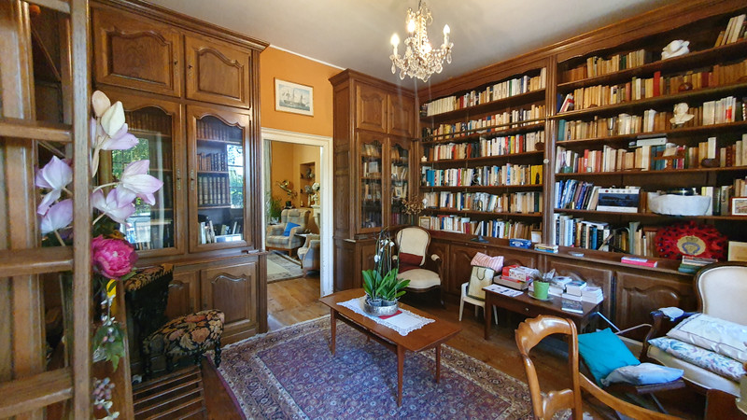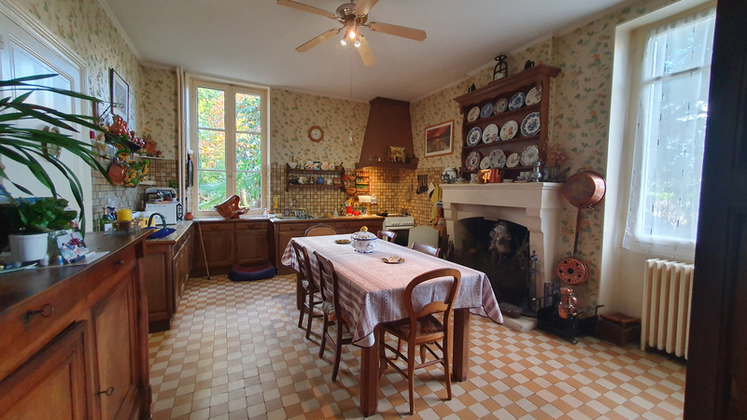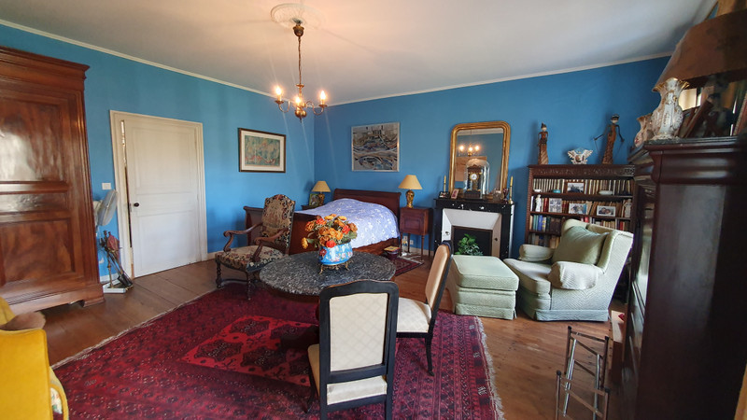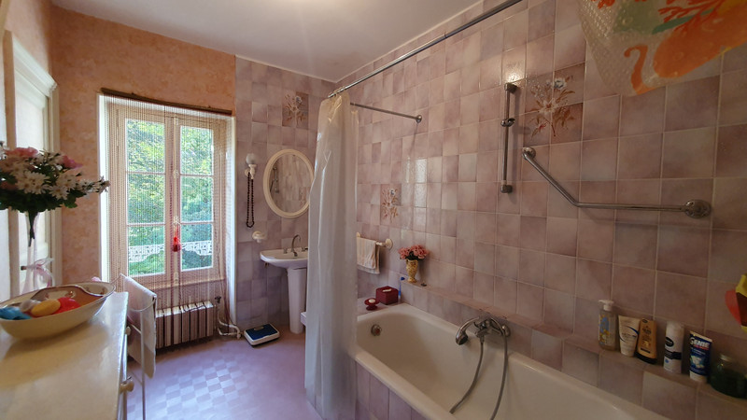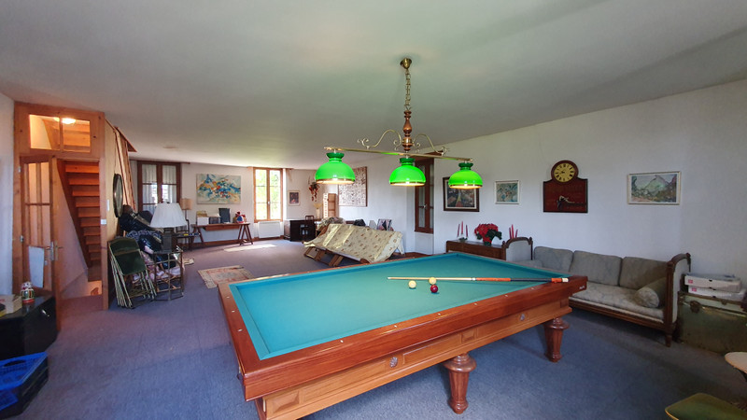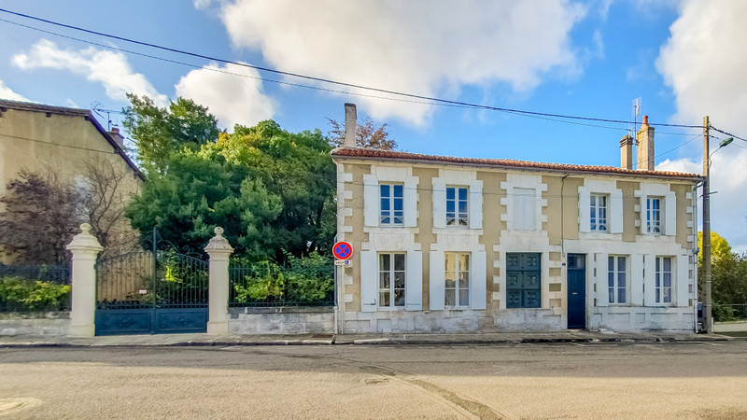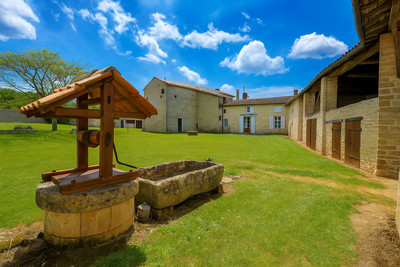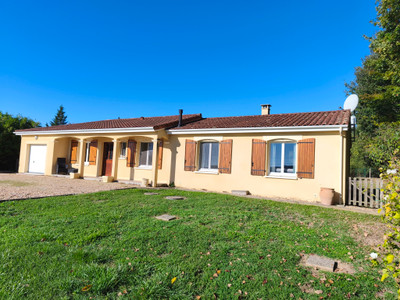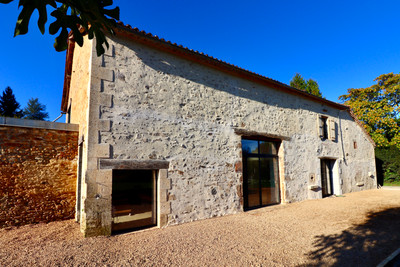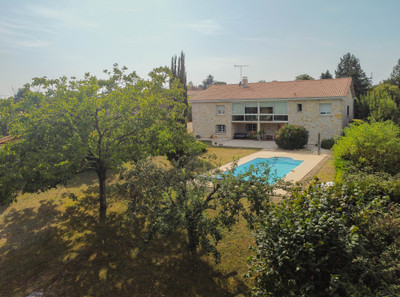11 rooms
- 5 Beds
- 4 Baths
| Floor 404m²
| Ext 2,943m²
€477,000
€381,600
(HAI) - £332,984**
11 rooms
- 5 Beds
- 4 Baths
| Floor 404m²
| Ext 2,943m²
€477,000
€381,600
(HAI) - £332,984**
Character 1850's property with separate guest house, pool and mature garden, walking distance to shops.
Exceptional 19th-Century Maison de Maître in the heart of Barbezieux Charente. This property offers spacious living areas within a green setting. Original features, including the beautiful stonework, elegant fireplaces, and rich, solid oak parquet floors are reminiscent of its history.
The ground floor welcomes you with two entrance halls, providing easy access to the various living spaces. A large kitchen, complete with a stone fireplace, a living room perfect for entertaining, a cozy living room also with a stone fireplace, a library providing a quiet haven for reading and relaxation as well as a bathroom.
Upstairs, 4 bedrooms, a shower room, a bathroom, and a separate WC. Below, a substantial 108m² cellar provides ample storage.
The landscaped garden of 3000m² with a terrace of 30m², mature fruit trees, some over a century old, a pool 12x5 salt pool and a well with its fountain complete this property.
Separated from the main house, a second house of 132m² for your guests.
MORE PHOTOS AVAILABLE AND FLOOR PLAN UPON REQUEST
MAIN HOUSE - 270m²
GROUND FLOOR
Entrance hall - 12m²
Second entrance hall - 7m²
Living room - 23m²
Kitchen - 23m² with open fireplace
Living room - 25m² with open fireplace
Library - 20m²
Bathroom - 12m² bath, sink and toilet
Cellar 7m²
FIRST FLOOR
Bedroom 1 - 32m²
Bedroom 2 - 31m²
Shower room - 5m²
Bedroom 3 - 16m²
Bedroom 4 - 23m²
Bathroom - 8m²
WC - 2m²
Landing 8m²
IN THE BASEMENT
Cellar - 108m²
SECOND HOUSE - 132m²
GROUND FLOOR
Bedroom / Living room - 22m²
Kitchen/Dining room - 21m²
Shower room - 4m² with shower, sink and toilet.
Adjoining a 18m² garage
FIRST FLOOR
Large living room - 75m² with its “Baron” billiard table included
ON THE SECOND FLOOR
Attic under the eaves - 23m²
OUTBUILDINGS
Workshop - 5m²
Open hangar - 22m²
OUTSIDE
Mature and well maintained Garden - 2943m²
Well - supplies the entire garden
Terrace with view onto the garden - 30m² - access through the kitchen or the library
Salted pool - 12 x 5 with roller shutter and robot
Access to the property via a large period gate and a second access via the garden at the rear of the property.
TECHNICAL INFORMATION
Single glazing
Heating: oil and wood for the main house and electric for the second house
Hot water tank
Roof redone in 2023 for the main house and 2022 for the second house
Mains water
Water Softener
Monument of France
------
Information about risks to which this property is exposed is available on the Géorisques website : https://www.georisques.gouv.fr
[Read the complete description]
Your request has been sent
A problem has occurred. Please try again.














