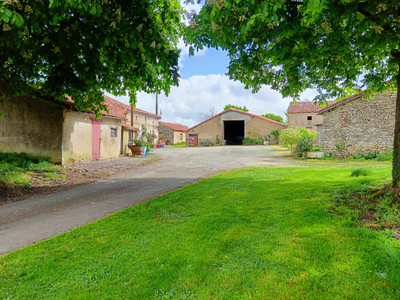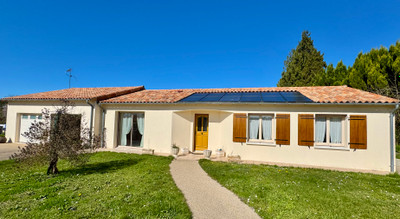6 rooms
- 4 Beds
- 1 Bath
| Floor 144m²
| Ext 9,923m²
€235,000
€220,000
(HAI) - £188,745**
6 rooms
- 4 Beds
- 1 Bath
| Floor 144m²
| Ext 9,923m²
€235,000
€220,000
(HAI) - £188,745**
Environmentally friendly and very economical, 4 bedroom wooden-frame house, lovely garden, big barn and land
First built in 1974 and completely renovated in 2015 with the good of the environment in mind, this gorgeous, spacious, luminous and economic house with a huge barn and almost a hectare of land offers any family a wonderful home. The property is conveniently located in a tiny hamlet near the village of Civaux, with its leisure centre incorporating the spa (sauna, steam room and jacuzzis, among others), 20 metre deep diving well, bowling alley and squash courts, weights room etc. There is also the Terre de Dragons, a camp site, a crèche, a retirement home, sports pitches (including tennis, skatepark and children's play area)
Civaux is home to a nuclear power station, and it is the financial and economic spin-offs from this which have made it possible to install so many facilities that are unusual for a small community The church dates from IV - XII century and there is a fascinating archeological museum of local history.
The living room (approx 47m²) of this lovely house is bright and modern with tiled floors and four sets of large french windows out to the garden, bringing in loads of light. The built-in and fully equipped kitched at the far end was installed in 2015 by PMC Menuisier, with appliances from leading brands, and a beautiful kitchen island. The rest of the room provides a spacious dining room with enough room to feed a big party of guests and a sitting room.
Opposite, and with two sliding french windows to the front garden is the master bedroom (approx 20m²). The large cupboard at the far end hides an archway through to another room (approx: 10m²) which could be used as an en-suite bathroom, a dressing room or baby's bedroom near the parents.
There are three further bedrooms (all approximately 10m²) all with direct access to the garden via french windows. The shower room with a shower and basin is easily accessible from all the bedrooms. The WC is off the hall, where you will also find the boiler room housing the thermodynamic water heater, the central heating and the water softener. To the left of the entrance hall, as you come in is the utility room/back kitchen which has a gas hob, and space for washing machine as well as fridges and freezers.
Outside, there is a lovely garden surrounding the house, leading down to the enormous kitchen garden, a chicken run and land. You could very easily become self-sufficient here. There is a huge barn of almost 300m² divided up into various rooms, which could be used for whatever you like.
With easy access to the N147, Poitiers airport is only 40km away and Limoges airport, about 80km. The bustling town of Lussac-les-Châteaux is about 7km and has a good range of supermarkets, a weekly market, restaurants and bars as well as a railway station with trains to Poitiers and Limoges.
------
Information about risks to which this property is exposed is available on the Géorisques website : https://www.georisques.gouv.fr
[Read the complete description]














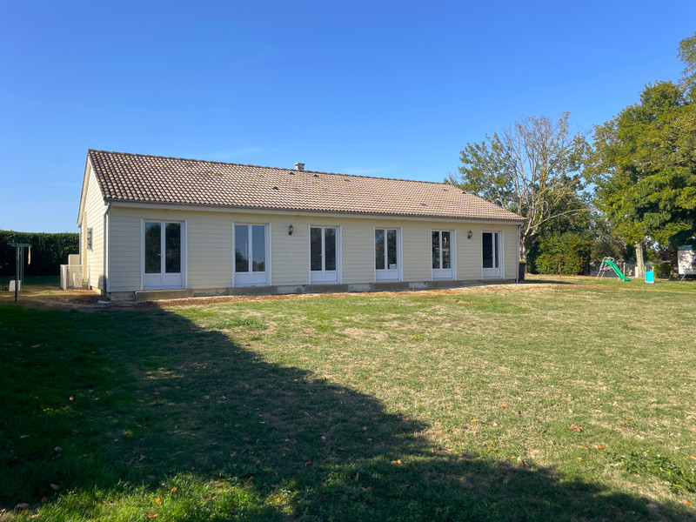
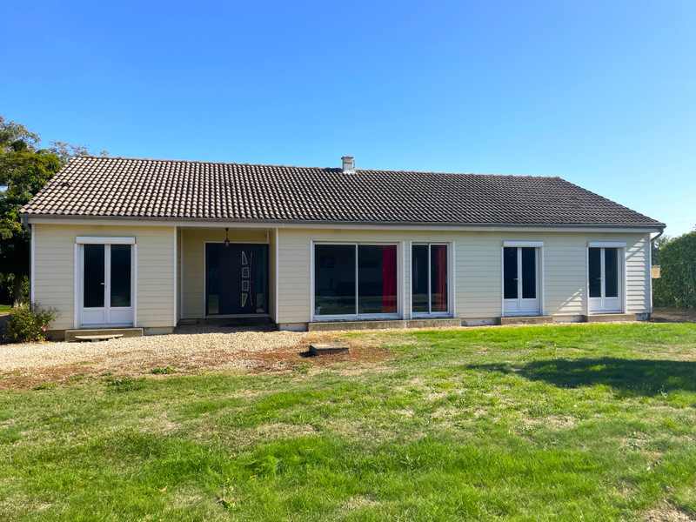
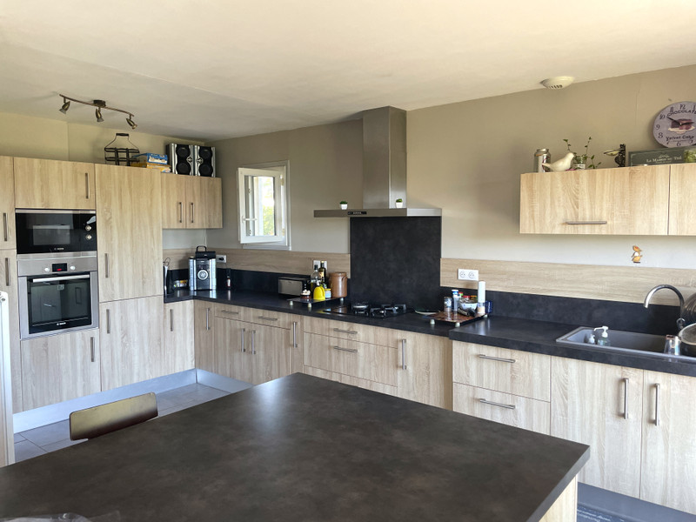
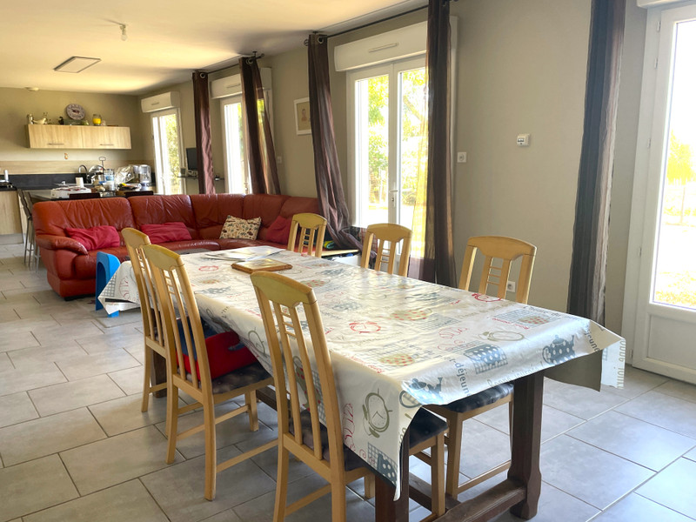
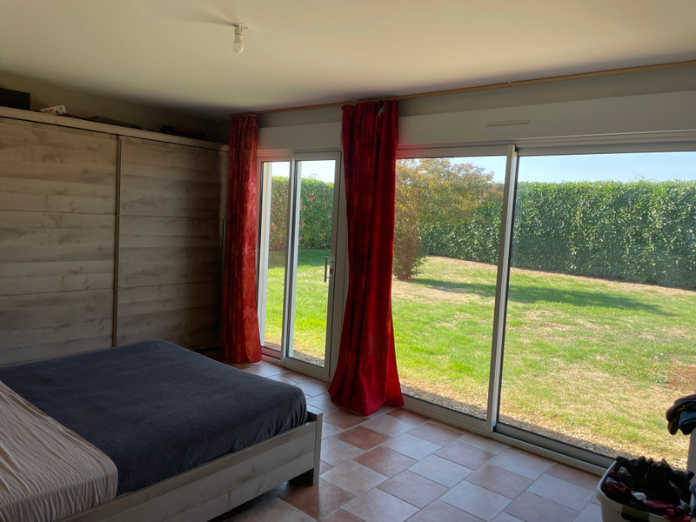
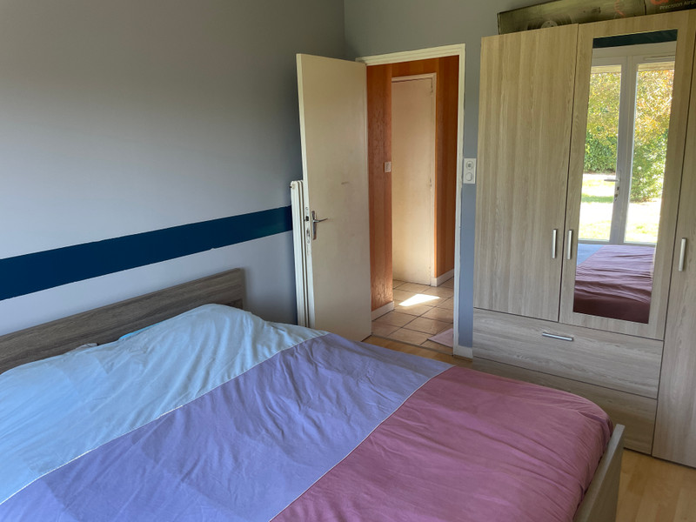
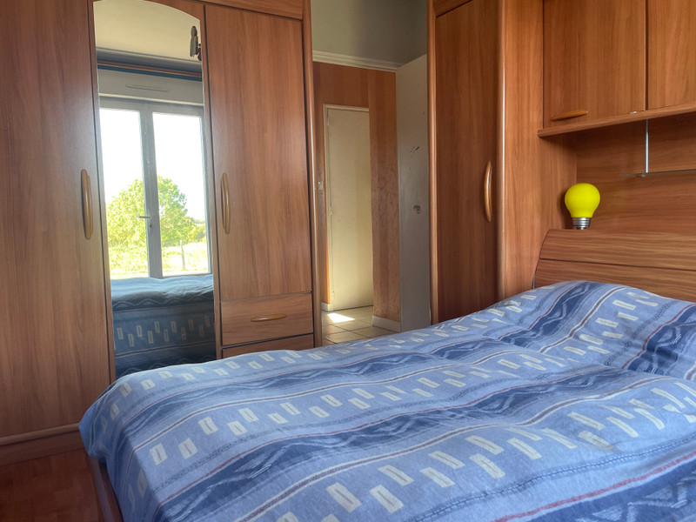
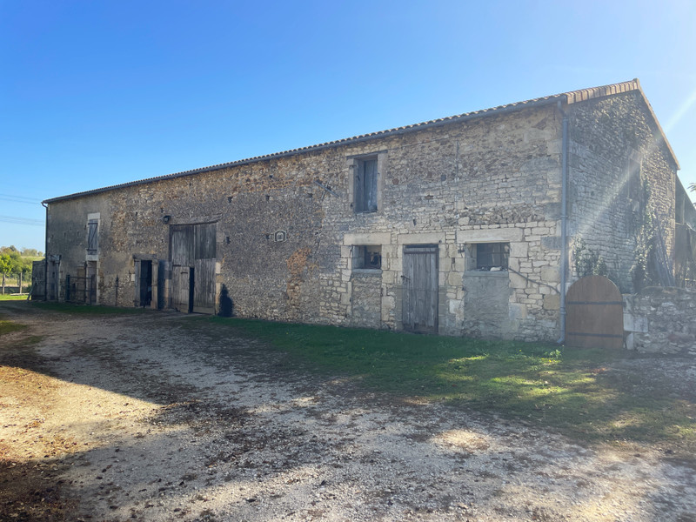
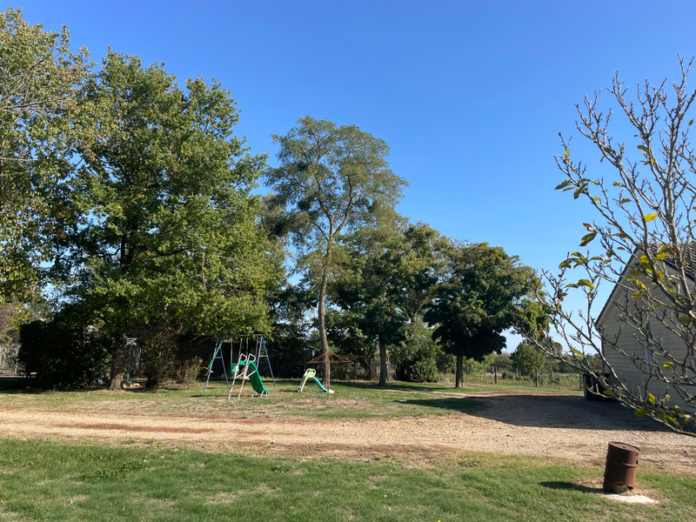
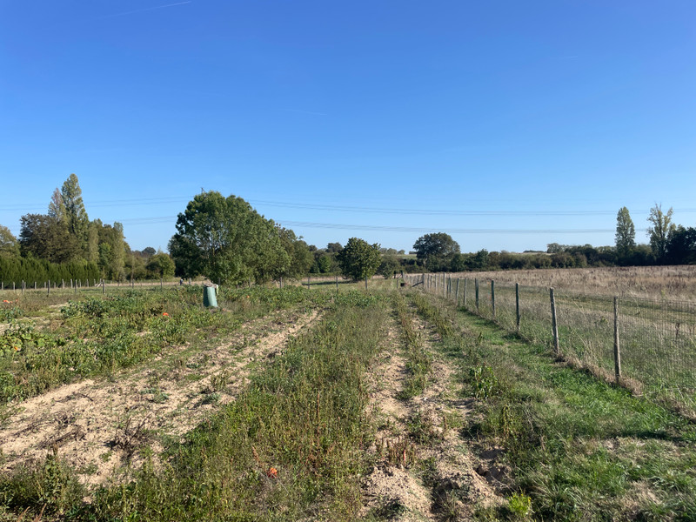























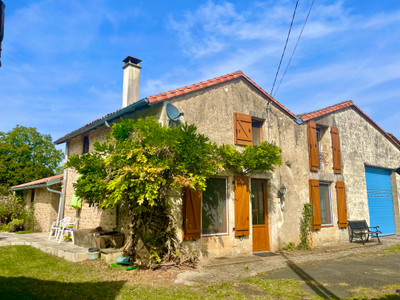
 Ref. : A36458SSA86
|
Ref. : A36458SSA86
| 
