5 rooms
- 3 Beds
- 2 Baths
| Floor 111m²
| Ext. 1,744m²
5 rooms
- 3 Beds
- 2 Baths
| Floor 111m²
| Ext 1,744m²
Beautiful 3 bedroom house, large living space, hamlet location with nearby amenities.
KITCHEN (4,7m x 4m : 18,9m2)
Cream country-style wall and floor cabinets are complemented by wooden work surfaces. A tiled hearth space with wooden surrounds and mantel provide a place for a range-style cooker. A deep white ceramic sink completes the country look. Stairs lead from the kitchen to the first floor, and a door leads through to the lounge / dining room.
LOUNGE / DINING ROOM (7,8m x 5m : 39,3m2)
This expansive room can easily be split into zones with different uses. An exposed stone wall running the length of the room is a lovely complement to the classic decor. In the lounge area, a wood burning stove gives cosy ambience and an alternative heat source to the electric wall-hung heaters. Double doors open out onto an East-facing patio where you can enjoy the morning sun. In the dining area, there is ample space for a large table and chairs. A window with window-seat looks out to the patio. Opposite the window, a second wood-burning stove (decorative only) sits in a brick hearth that blends seamlessly into the stonework.
BEDROOM 1 (5,1m x 3m : 15,3m2)
ENSUITE (1m x 2,9m : 2,9m2)
The furthest room for the stairs, this spacious bedroom easily fits a double bed, wardrobes and more. Heated by an electric wall-hung heater. The modern ensuite contains a toilet, enclosed shower cabinet, a sink set over a cupboard, an electric towel rail, and an extractor fan.
BEDROOM 2 (4,9m x 3,1m : 15,3m2
Situated to the left at the top of the stairs, this second spacious bedroom is similar in size to bedroom one. A built-in cupboard in the corner houses the electric water heater for the property. Ample space for a double bed, multiple wardrobes and a dressing table and chair. Heated by an electric wall-hung heater.
BEDROOM 3 (3,7m x 2,5m : 9,25m2)
The smallest of the bedrooms, ideal as a child’s bedroom or as a study or hobby space, Heated by an electric wall-hung heater.
BATHROOM (5,2m2)
Bathroom with clean modern decor containing bath, shower over bath with tiling in the surrounding area, toilet, sink set over a cupboard with mirrored cabinet above and an electric towel rail.
OUTSIDE ENTERTAINING SPACE (5,3m x 3m : 15,7m2)
This super space sits next to the main house and is enclosed on three sides, with the fourth side open to the garden. The perfect area for a bar and barbeque. A working chimney gives space for a fire on chillier evenings. Doors lead from this space to a workshop and the laundry room which, very conveniently, also houses a toilet.
UTILITY ROOM (2,5m x 2,1m : 5,3m2)
A very useful space currently housing a washing machine and tumble dryer. Conveniently placed for the outdoor entertainment area, this room also has a toilet and a countertop sink, and a fridge.
WORKSHOP (2,8m x 3,7m : 10,3m2)
Ideal for tool storage, this workshop space is equipped with lighting and electric sockets.
GARAGE (3,8m x 5,1m : 19,1m2)
Further secure storage space, either for vehicles or larger gardening tools.
GARDEN
The entire plot of this property measures 1744m2, upon which sits the house, the garage, and a small stone wood shed measuring 4,4m2. A landscaped roundabout gives easy manoeuvring of vehicles. The remaining grassed area of the garden is manageable with a walk-behind lawn mower. Plenty of scope for growing and development by budding gardeners.
LOCAL AREA
Sitting just 2km from the small town of La Coquille, local conveniences include a supermarket, pharmacy, medical centre, veterinary practice, garden nursery, bar, several restaurants, a hotel, bank, post office, school, and a train station.
------
Information about risks to which this property is exposed is available on the Géorisques website : https://www.georisques.gouv.fr














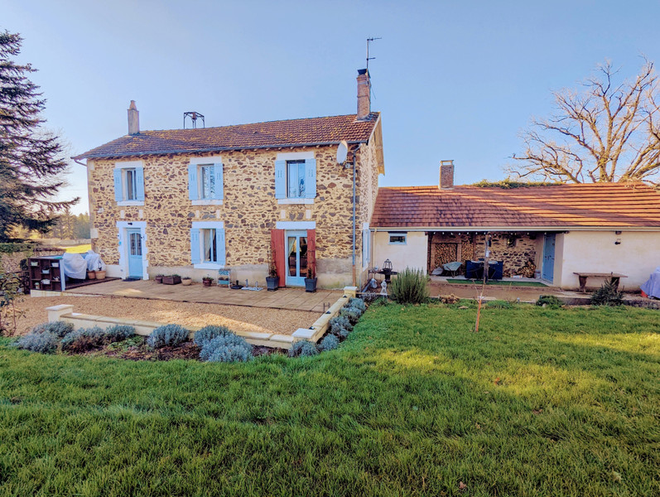
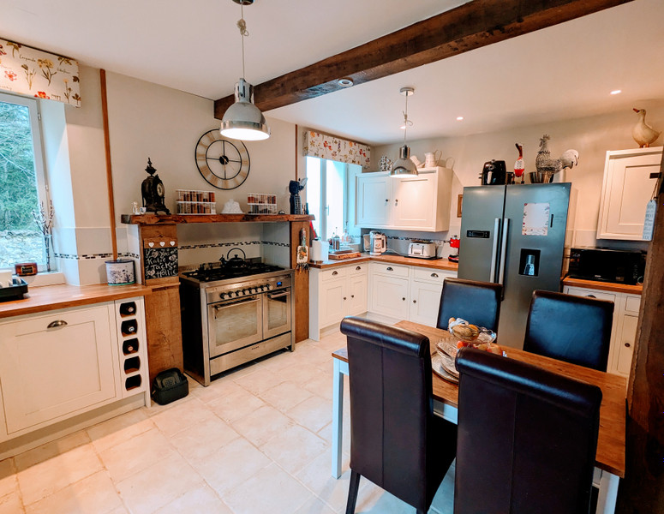
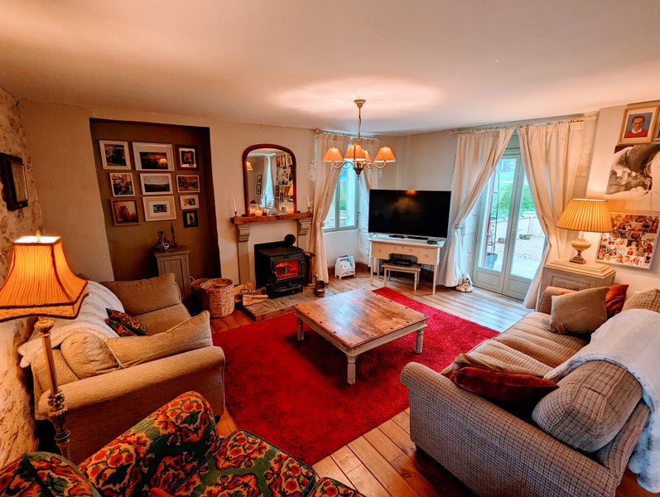
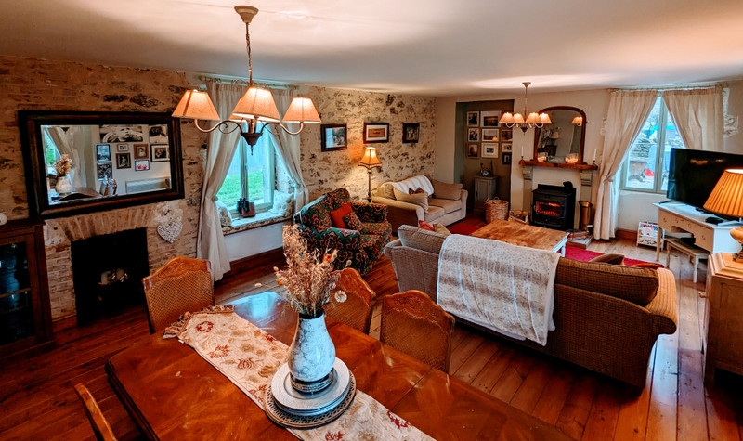
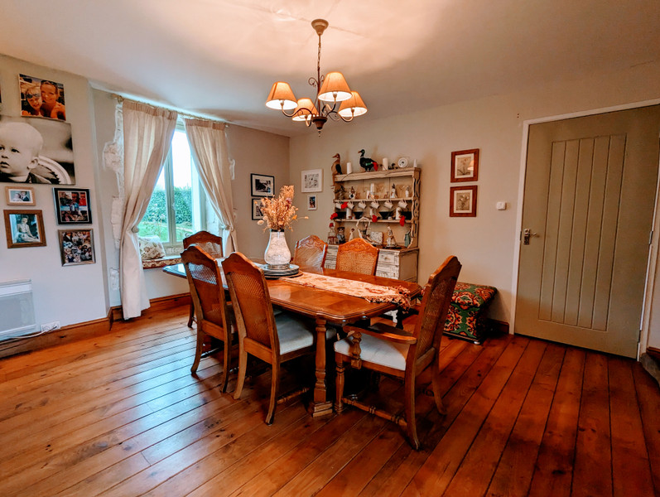
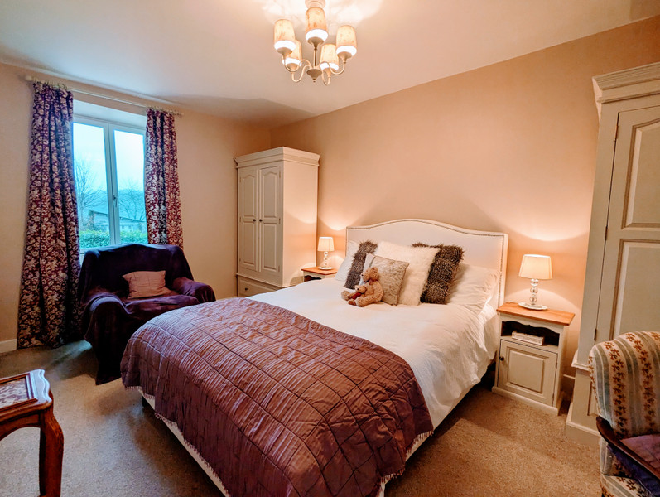
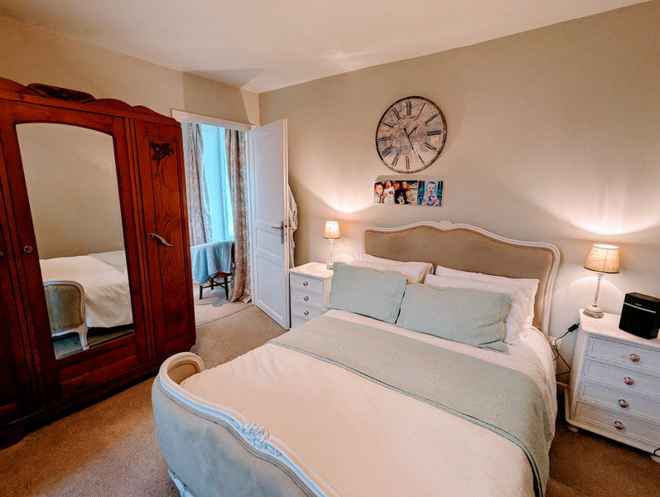
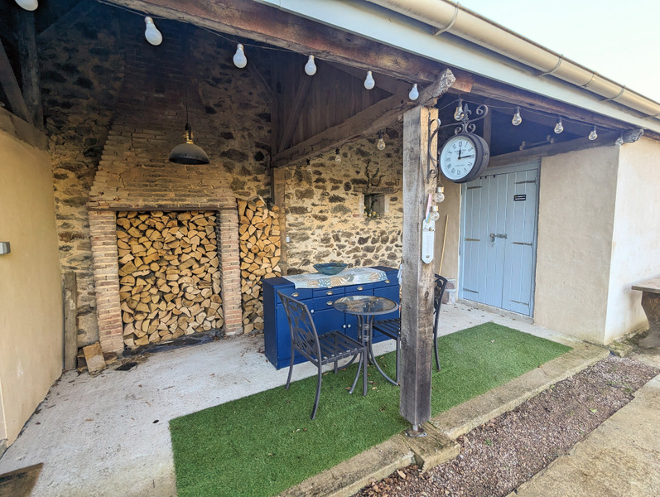
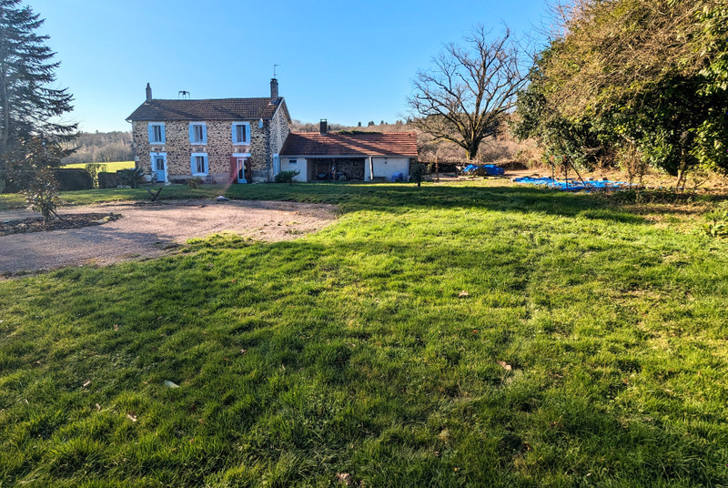














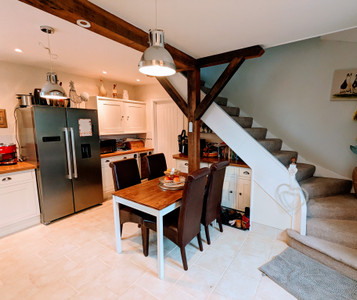








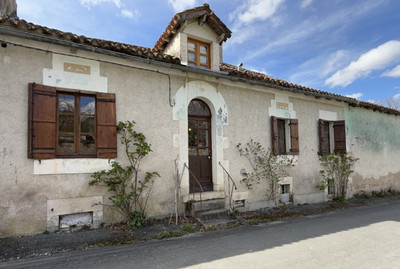
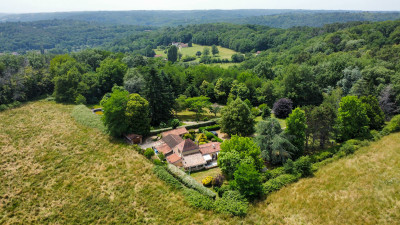
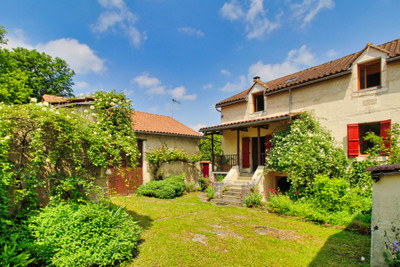
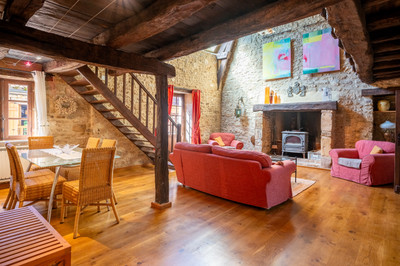
 Ref. : A37408BD24
|
Ref. : A37408BD24
|