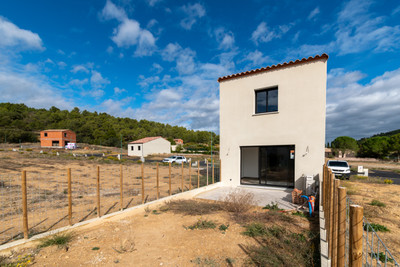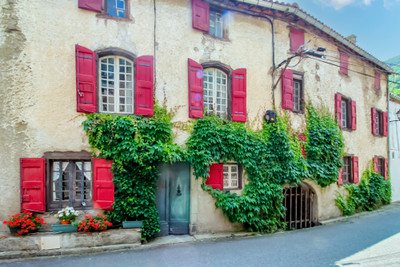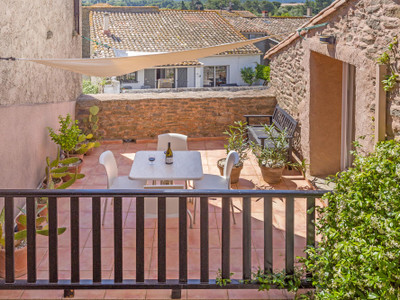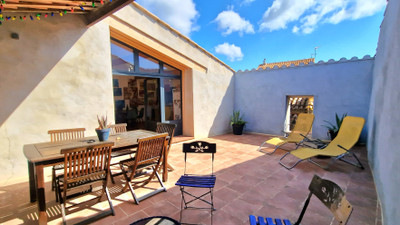4 rooms
- 3 Beds
- 2 Baths
| Floor 134m²
| Ext 40m²
€245,000
€225,000
- £195,548**
4 rooms
- 3 Beds
- 2 Baths
| Floor 134m²
| Ext 40m²
€245,000
€225,000
- £195,548**

Ref. : A24602MTD11
|
EXCLUSIVE
An Absolute Gem of a house with huge garage. Expansive roof terrace, summer kitchen. 3 bedrooms , 2 bathrooms.
This charming 3-bedroom, 2-bathroom residence is nestled in a lovely Minervois village. It combines modern conveniences with a warm, inviting atmosphere.
A huge bonus is a parking space directly outside the front door.
Step inside, through the entrance hall, to discover an expansive, open-concept living space filled with natural light and tasteful finishes and slate-tiled throughout.
The fully-equipped kitchen features top quality appliances and ample cupboard storage space—ideal for both everyday meals and entertaining guests. A cozy living area with woodburner, flows seamlessly into a dining space, creating the perfect setting for entertaining.
The master suite and bathroom are conveniently located on the ground floor.
There are 2 more spacious bedrooms on the first floor and a bathroom as well as an expansive tiled terrace (40m2) with summer kitchen, having stunning views towards The Pyrénées Mountains
Down a few outside steps, leads to the large garage , under the house.
The house has everything you desire and has been extremely well-maintained by the owners. Many of the storage cupboard doors are carefully chosen, old original doors that have been lovingly restored by the owner
Heating is supplied to all rooms by a central heating system and the gas is supplied by village gas. The boiler , replaced recently, is a reliable DeDietrich wall-hung condensing boiler and the unit is mounted in the garage. There is a highly efficient Scandinavian wood burner (convector burner) supplying additional heat and a cosy atmosphere. The chimney has been beautifully restored by local craftsmen, applying techniques and advice from professionals from La Cité of Carcassonne, (there is plenty of space in the garage for storing wood!)
The newly-fitted kitchen has a gas hob (village gas) and electric oven.
There is a well-appointed principal bedroom and shower room with basin and toilet, on this ground floor.
The first floor is accessed by a wooden staircase. On the landing is a pull-down ladder to access the large attic space, which is used for storage.
Here are another two large bedrooms with a fully tiled shower room with basin and toilet.
The landing leads to a fully insulated 20m2 summer kitchen, fitted with everything you need so that you seldom have to go downstairs to fetch forgotten items! Equipped with fridge, dishwasher, sink and bottle-gas hob. Glass-sliding doors lead out onto a beautiful tiled roof terrace with shaded seating area , attractive wall lighting in stone pockets, BBQ, pretty storage shelving and water point with hose-pipe.
Practical points:
-Lack of parking is often an issue in the village. Here, there is parking space outside the front door and additional parking inside the garage or outside the garage door.
-Linky box electrics renewed 8 years ago
-The roof was entirely redone only 2 years ago.
-Beams in attic have recently been replaced
- Eco- water-softener installed in the large garage beneath the house.
-Efficient De Dietrich gas furnace
-Property sold partially furnished with fully equipped kitchen
-Double-glazing throughout
------
Information about risks to which this property is exposed is available on the Géorisques website : https://www.georisques.gouv.fr
[Read the complete description]
 Ref. : A24602MTD11
| EXCLUSIVE
Ref. : A24602MTD11
| EXCLUSIVE
Your request has been sent
A problem has occurred. Please try again.














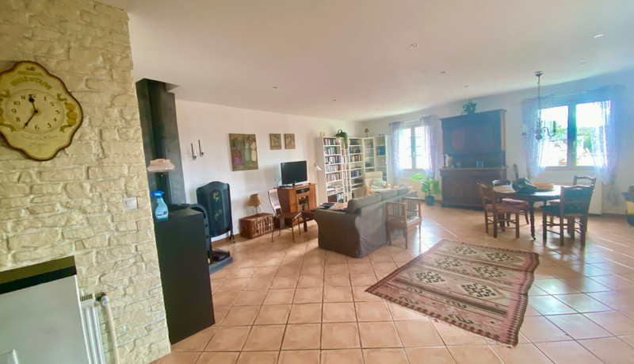
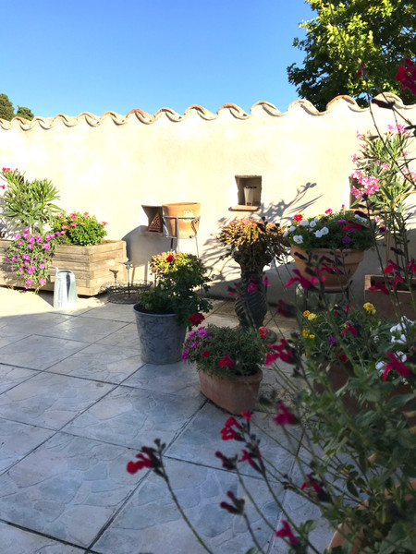
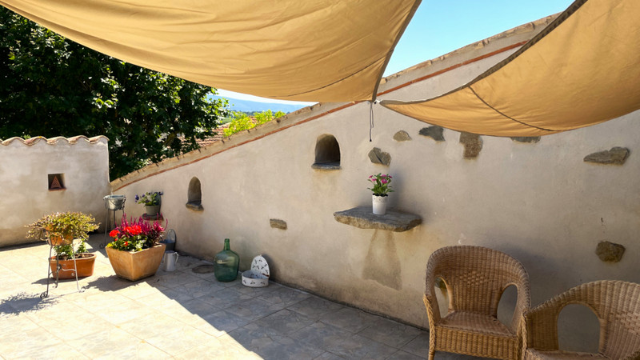
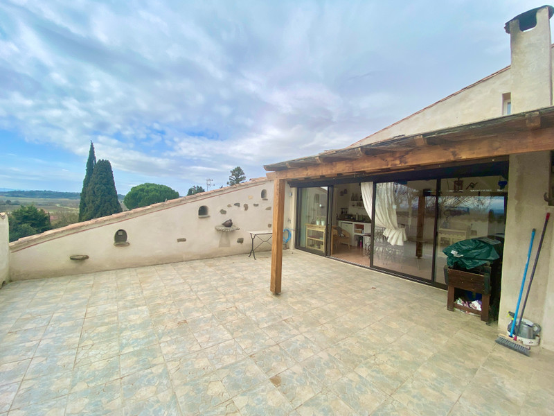
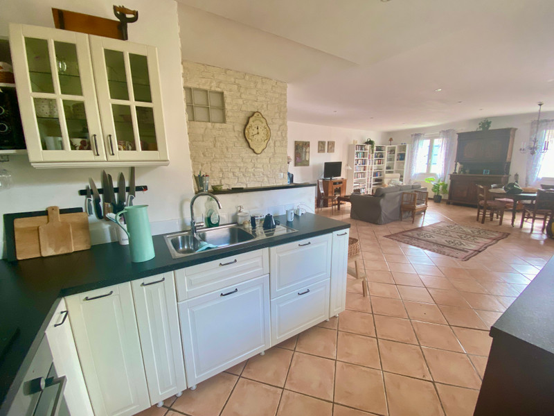
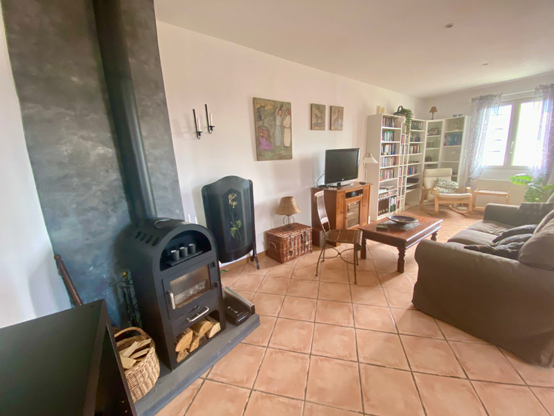
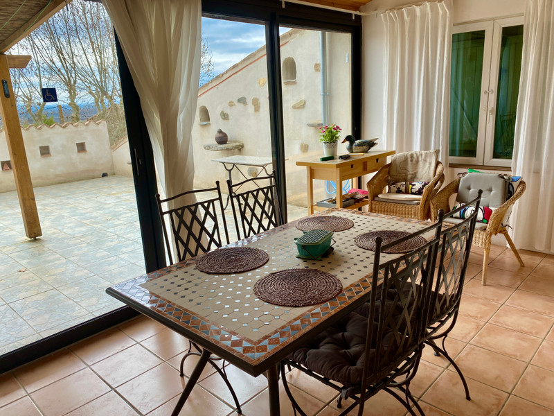
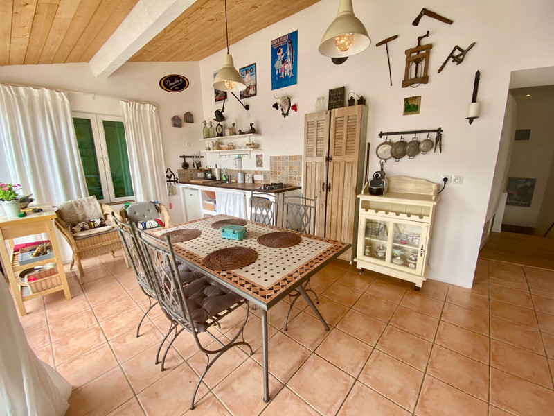
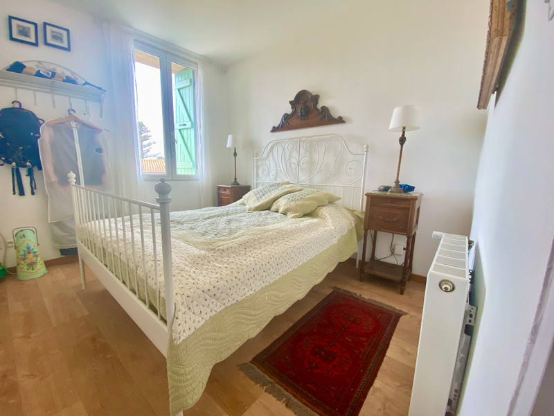
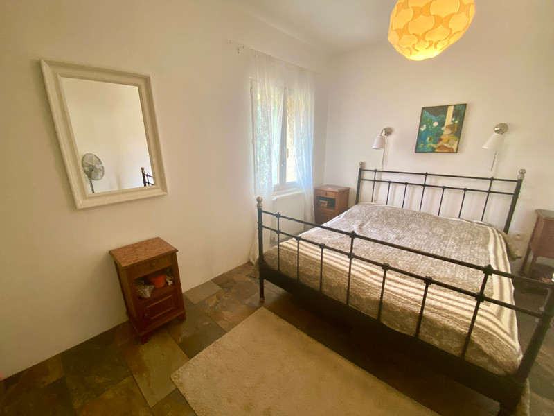
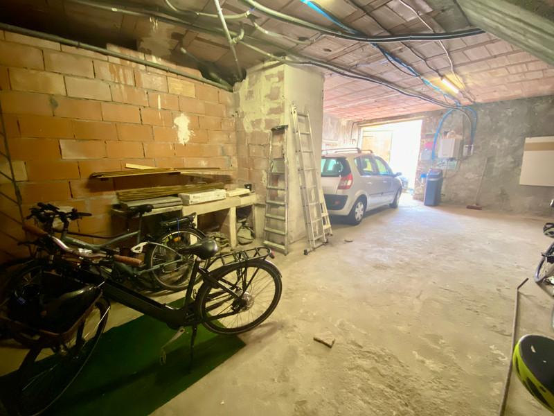
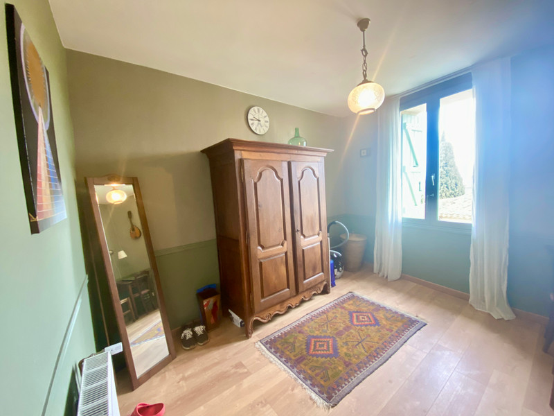
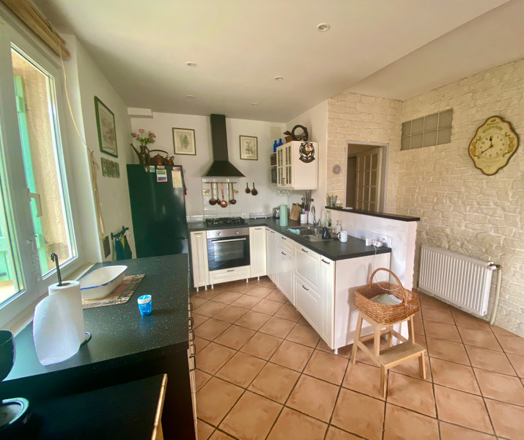
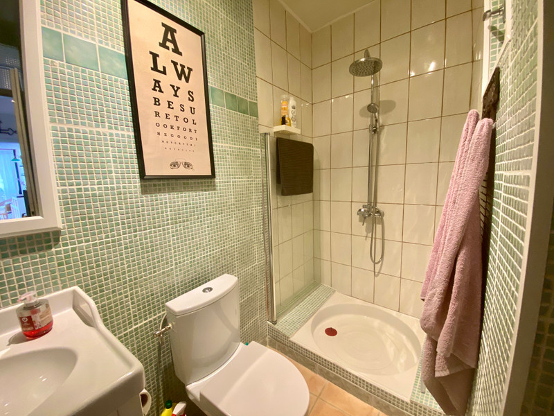
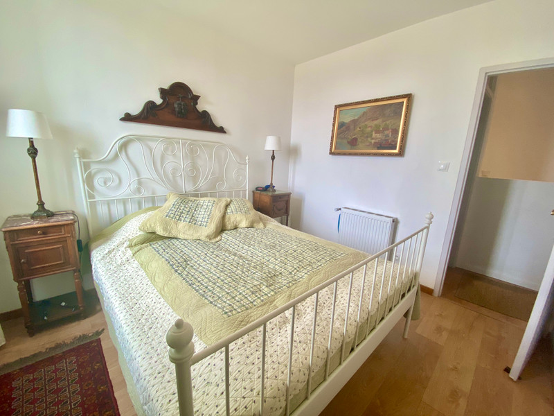















 Ref. : A24602MTD11
|
Ref. : A24602MTD11
| 

















