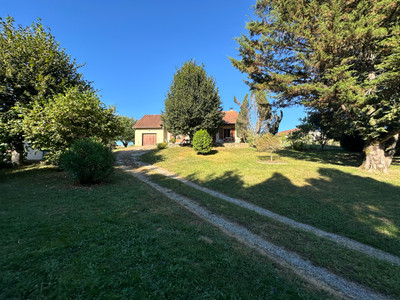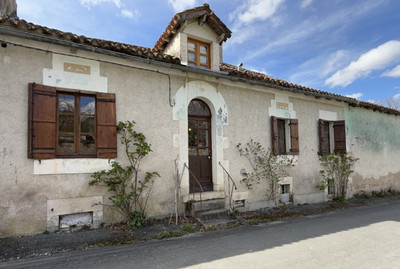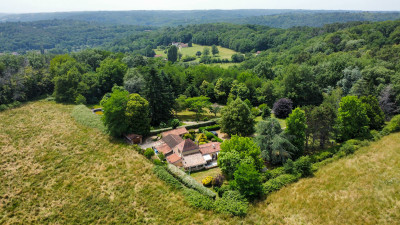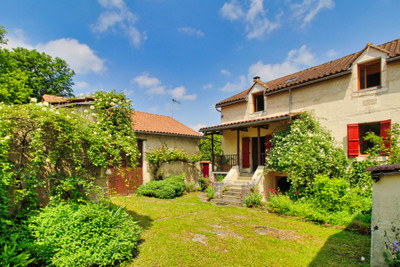7 rooms
- 5 Beds
- 2 Baths
| Floor 200m²
| Ext 4,382m²
€195,000
(HAI) - £166,277**
7 rooms
- 5 Beds
- 2 Baths
| Floor 200m²
| Ext 4,382m²
€195,000
(HAI) - £166,277**

Ref. : A24026LC24
|
EXCLUSIVE
Idyllic Dordogne Retreat – 5-Bed Restored Home, 1 Acre, River Frontage, Peaceful with No immediate neighbours
Located on the edge of the stunning Périgord-Limousin Nature Park, this beautifully restored detached property offers the perfect blend of privacy, space, and convenience. Just a short drive from a lively market town with year-round weekly markets, full amenities, and a train station, the home is ideally situated for both tranquility and accessibility.
Surrounded by nature with no immediate neighbours, the property features generous front and rear gardens, direct access to the river, and space to install a swimming pool. Inside, the house has been tastefully renovated and offers a spacious open-plan living area, five large bedrooms, two bathrooms, an office, a garage, and an outbuilding.
Thanks to its thoughtful layout, the property can easily be divided to create two separate living units — ideal for extended family, guests, or rental potential.
Limoges and Bergerac airports are around an hour away, making it an excellent choice for a holiday home or permanent residence.
This charming detached home has been tastefully restored, featuring double glazing, electric radiators, exposed beams, and a wood burner in the living room. With a spacious guest bedroom and shower room on the ground floor, the layout easily adapts for dual living or private space when friends or family visit.
HOUSE 200m2
GROUND FLOOR:
ENTRANCE wood staircase to 1st floor
(Open-plan living room/dining room with a fully fitted kitchen with a range of wall and base units and breakfast bar, front aspect lounge area with fireplace and wood burner and large dining room with door to front aspect)
KITCHEN 18,19m2 (6,43m x 2,83m) tiled flooring, rear aspect
LOUNGE/DINING ROOM 27,90m2 (8,83m x 3,16m) front aspect, fireplace with wood burner, tiled flooring.
BATHROOM 4,59m2 (2,38m x 1,93m) (shower, hand basin, separate wc)
REAR HALLWAY 10,46m2 (1,97m x 5,31m) door to rear aspect, tiled flooring, staircase to 1st floor landing.
STORE
OFFICE 16,87m2 ( 3,8m x 4,44m) front aspect, tiled floor
BEDROOM 1 - 16,39m2 (4,28m x 3,83m) door to front aspect, tiled floor.
FIRST FLOOR:
LANDING 25,64m2 (13,22m x 1,94m) rear aspect, double doors giving out to a rear terrace and rear garden.
SEPARATE WC 1,86m2 (1,59m x 1,17m) wc, hand basin, tiled floor
BEDROOM 2 - 15,98m2 (4,23m x 3,78m) front aspect
BEDROOM 3 - 11,08m2 (3,77m x 2,94m) front aspect, wood floor, wardrobe
STORE ROOM 4,29m2 (2,86m x 1,50m)
BEDROOM 4 - 16,77m2 (4,3m x 3,9m) front aspect
BEDROOM 5 - 17,16m2 (3,9m x 4,4m) front aspect
BATHROOM 6,28m2 (3,14m x 2m) Bath with shower attachment, wc, hand basin, tiled floors, window to rear aspect
EXTERIOR:
ADJOINING GARAGE/WORKSHOP 35m2
ADJOINING LEAN-TO SHED
ENCLOSED TERRACE
ENCLOSED GARDEN with river frontage and mature trees and bushes.
****All sizes are approximate
DISTANCES TO:
Leisure lake and beach 4km (on-site bar/restaurant, summer activities)
Thiviers 5,5km (all commerces and a train station)
St Jean de Côle 13km (plus beaux village)
La Coquille 18km
Excideuil 19km
Brantôme 31km (Venice of the Périgord)
Périgueux 38km (Capital of the Dordogne)
AIRPORTS:
Limoges 62km
Bergerac 90km
Brive 82km
Bordeaux 182km
------
Information about risks to which this property is exposed is available on the Géorisques website : https://www.georisques.gouv.fr
[Read the complete description]














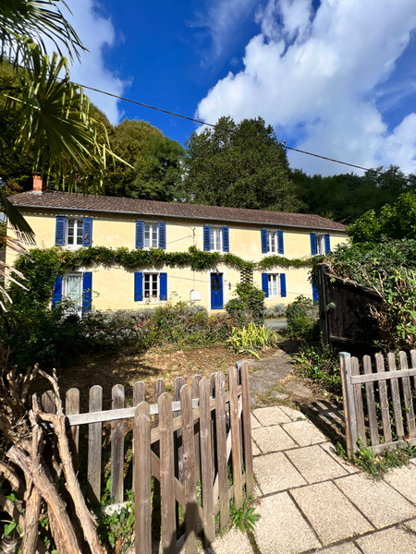
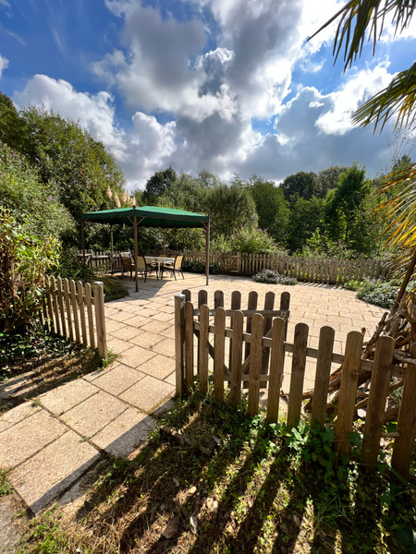
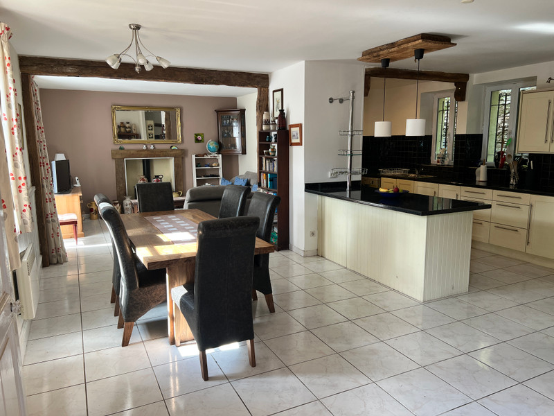
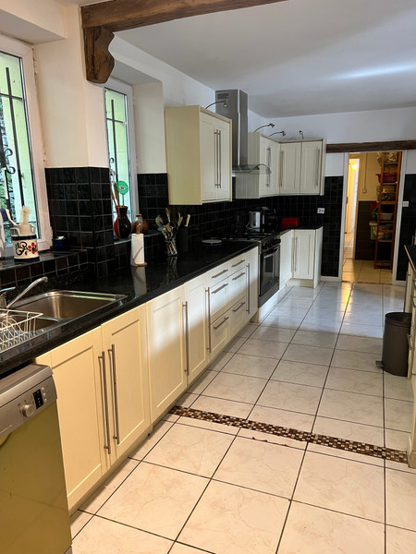
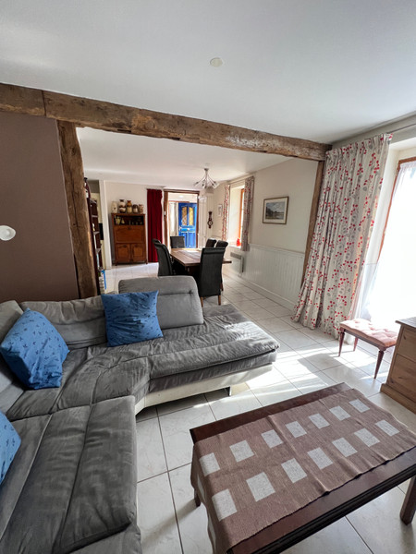
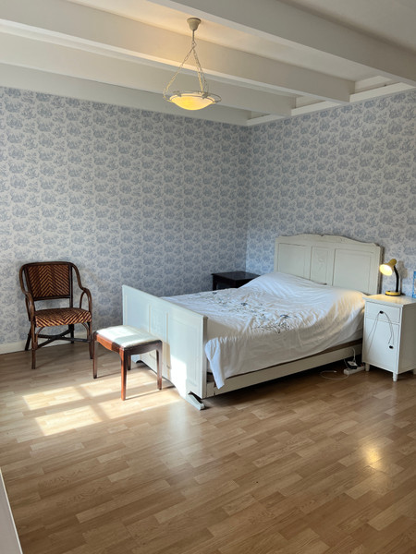
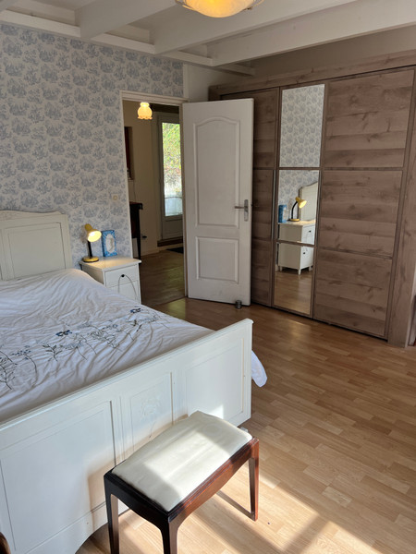
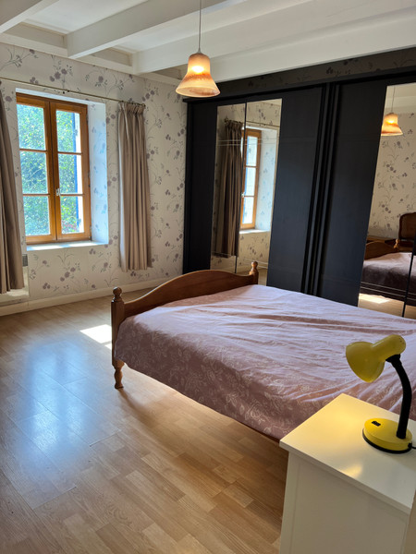
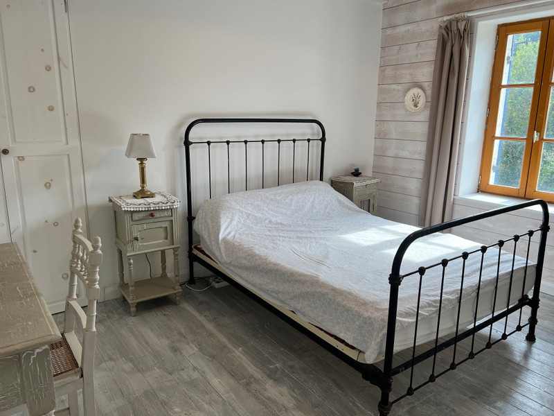
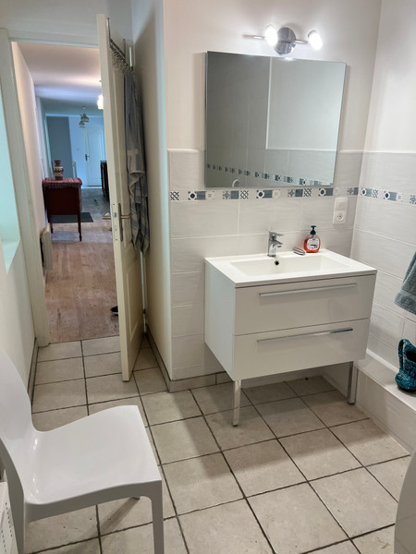
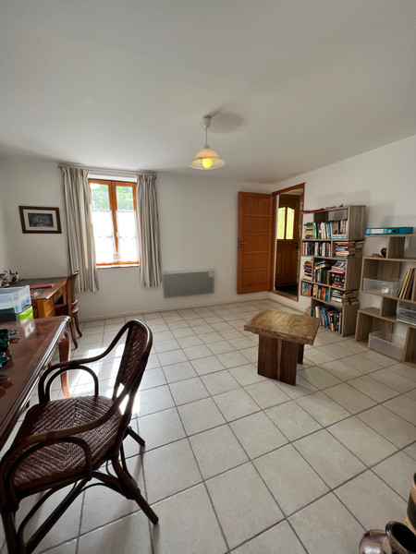
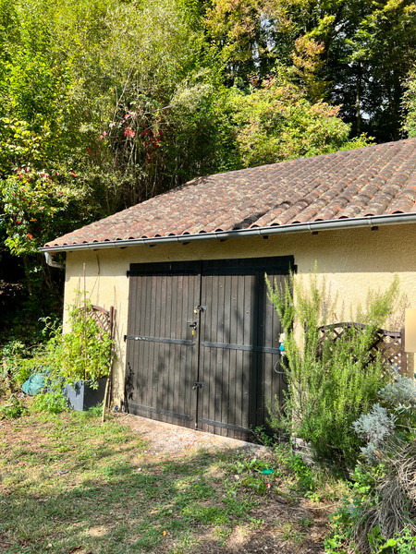
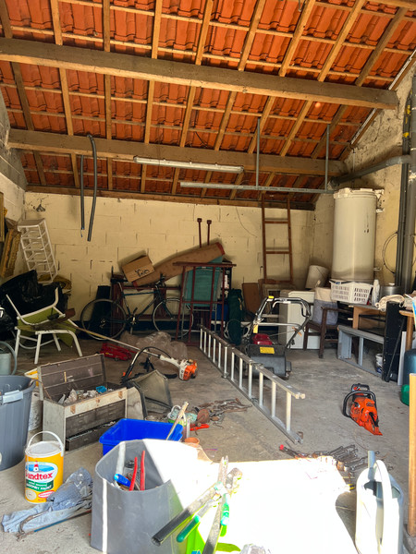
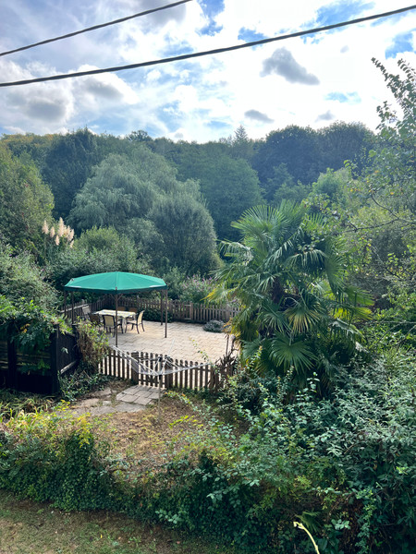
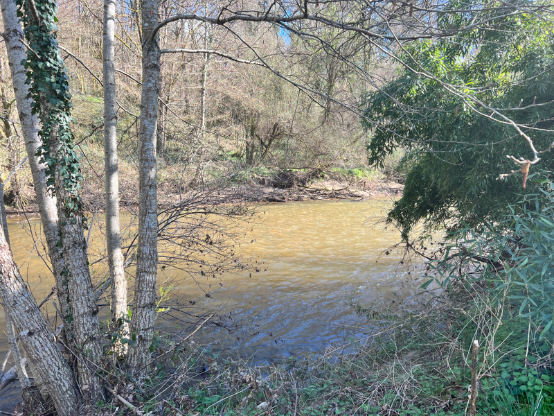















 Ref. : A24026LC24
|
Ref. : A24026LC24
| 

















