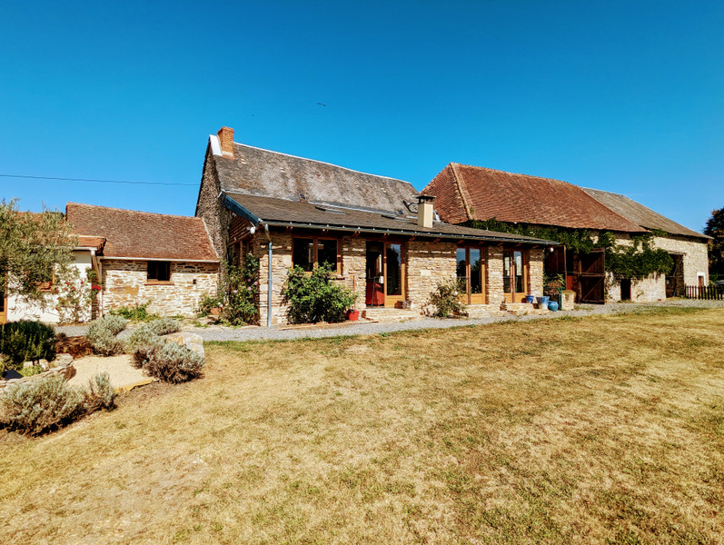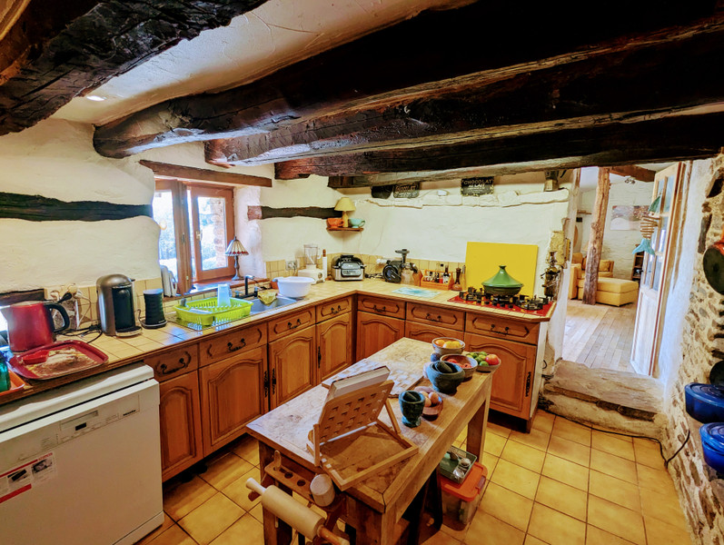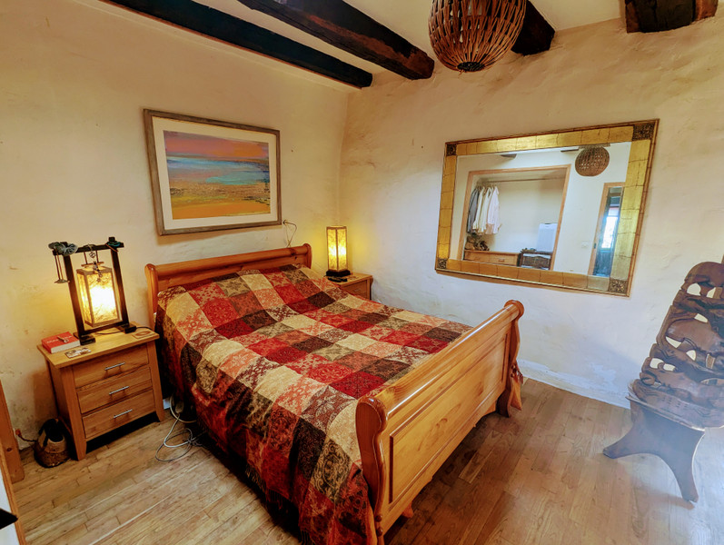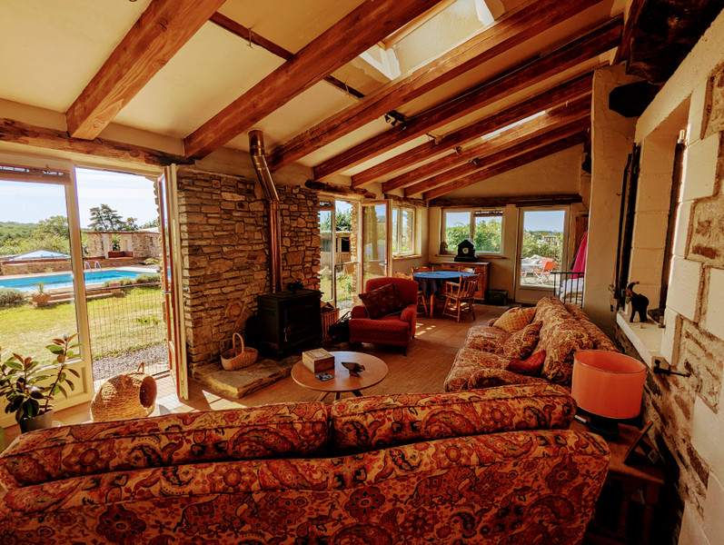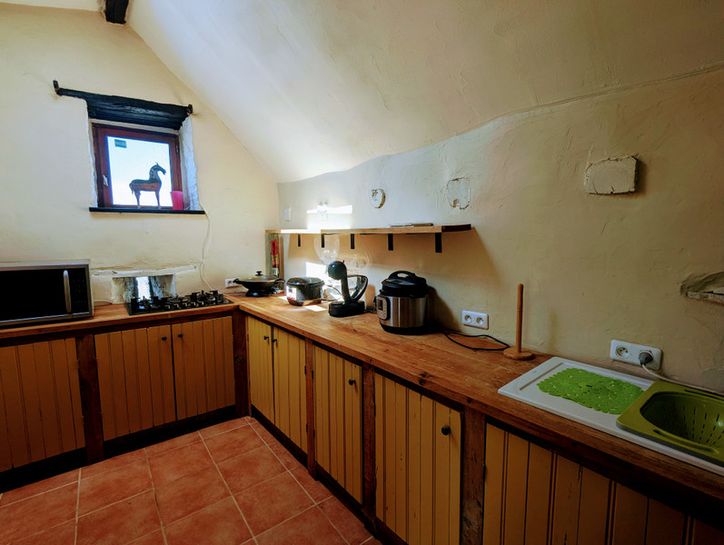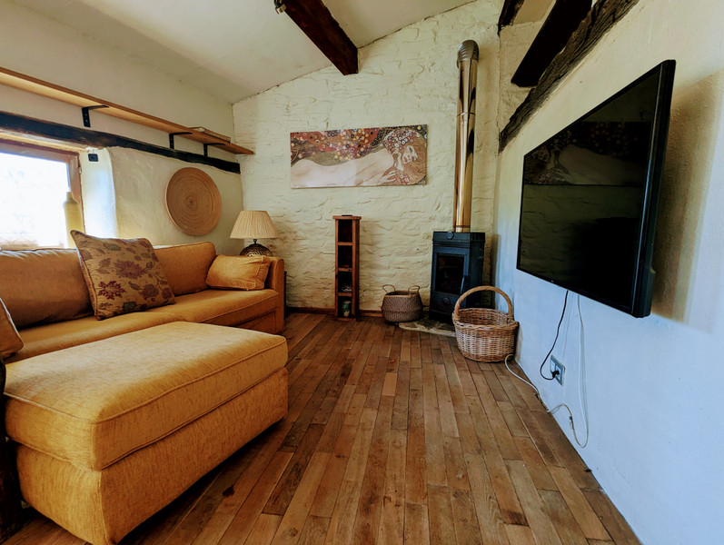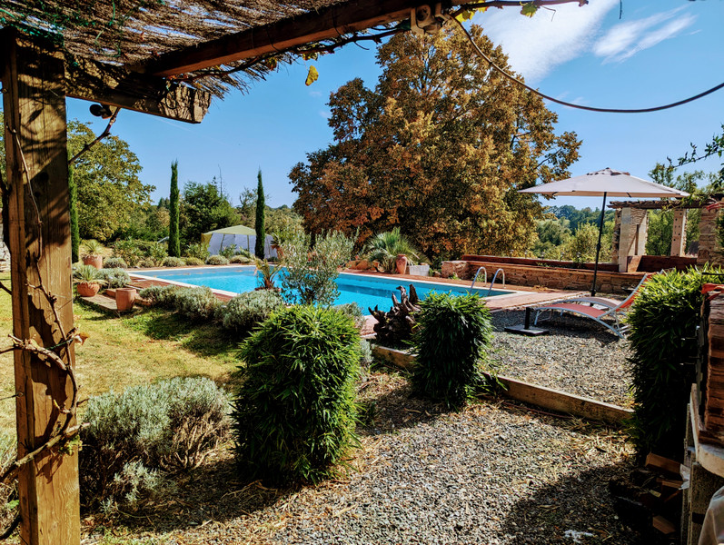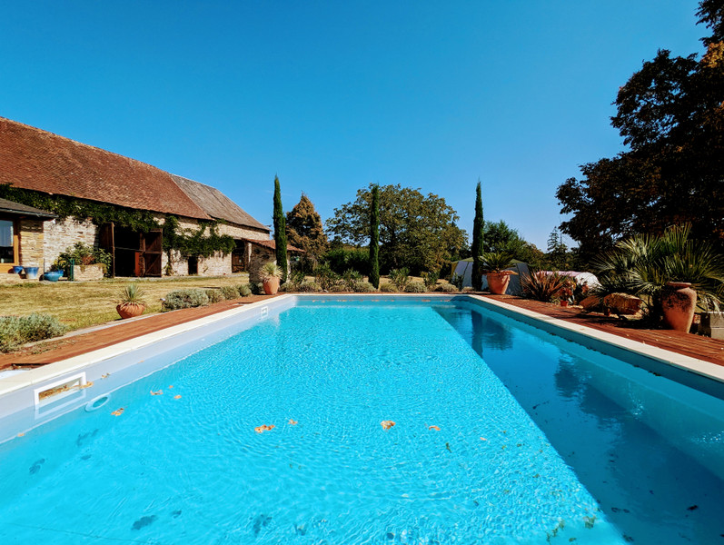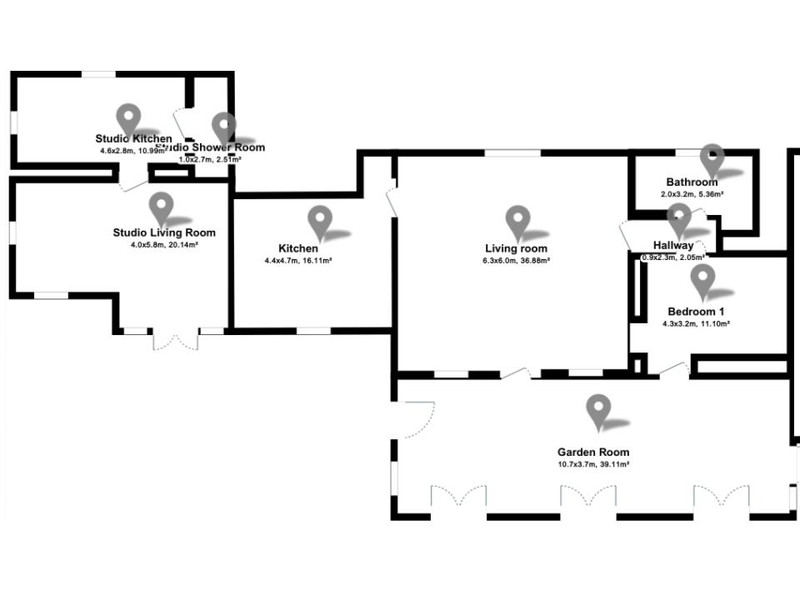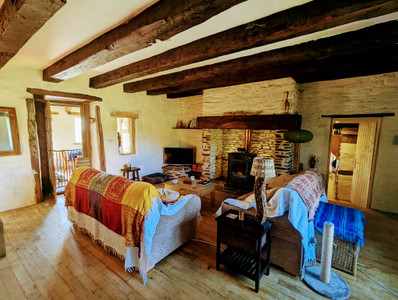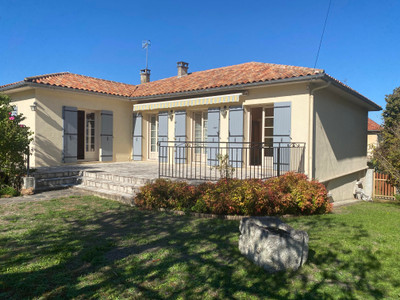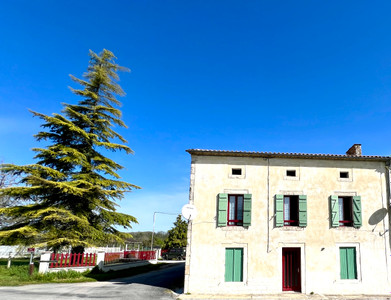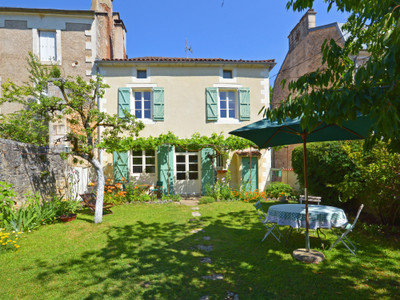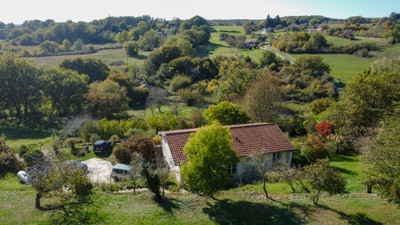4 rooms
- 1 Bed
- 2 Baths
| Floor 145m²
| Ext. 4,151m²
4 rooms
- 1 Bed
- 2 Baths
| Floor 145m²
| Ext 4,151m²
***UNDER OFFER***
UNDER OFFER
GARDEN ROOM (4m x 8m : 32m2)
One enters the property via this large, luminous lean-to extension to the original building. Double glass doors are situated at both ends of the room with a further 2 sets of double doors leading out onto the garden. Set centrally between the double doors, a large wood-burning stove sits atop an attractive stone plinth with a pointed stone wall behind. From this room, one can access the lounge and the bedroom.
LOUNGE (6,2m x 6m : 37,1m2)
A second large reception room with an imposing stone hearth containing a large wood-burning stove. Substantial wooden ceiling beams, wooden floors and rustic-style wall plaster all hint towards the age of this, the oldest part of the building. Onwards from the lounge one can access the main kitchen and a small corridor leading to the bathroom and the bedroom.
KITCHEN (11,9m2)
Step down slightly into the kitchen which has original pointed stone walls and substantial wooden beams also seen in the lounge. The original bread oven now houses an electric oven. Traditional-style wooden kitchen cupboards arranged in an L-shape have tiled work surfaces. There is a gas hob fed by a gas bottle and a stainless-steel sink and draining board.
BEDROOM (14,3m2)
Accessed from the small corridor which leads off the lounge, this double bedroom has a rustic, painted plaster finish. Although there are no walls with windows, a well-placed skylight floods the room with natural light. Alcoves on adjacent walls provide hanging space and room for chests of drawers.
BATHROOM (6,3m2)
Opposite the bedroom is a bathroom with a wall-hung toilet, sink, bath, over-bath shower and electric towel rail. The sink sits neatly in a lit alcove set into an attractive modern wooden cupboard. A mirrored cabinet is mounted on the wall above. Simple white rectangular tiles and narrow grey detail tiles decorate bothe the sink alcove and the bath area.
STUDIO LIVING ROOM (28,2m2)
Accessed from the main kitchen, this cute living space doubles as a bed space for the studio. A wood-burning stove keeps the room cosy, while glass double doors give ventilation and lead out to a gravel patio area.
STUDIO KITCHEN (2,2m x 4,3x : 9,4m2)
Through from the studio living space, this compact kitchen is equipped with a sink with a draining board and a gas hob fed by a gas bottle. Sturdy wooden cupboards with shaker-style doors give plenty of storage, and are topped with a wooden countertop.
STUDIO SHOWER ROOM (0,9m x 3,7m : 3,4m2)
Accessed from the studio kitchen, the shower room has a shower enclosure with a glass door, a sink mounted over a cabinet with a mirror above and a toilet. Shaker-style wood panelling gives a clean simple look.
BARNS (167m2)
Split into 4 spaces, the large attached barns are currently used for storage. Two sets of large barn doors give access to two separate double height spaces suitable for parking a motorhome, a tractor or similar.
GARDEN / LAND (4151m2)
Directly outside the house, a gravel path gives access along the whole length of the property. To the right-hand side of the barns a large secure gate gives entry for vehicles, while on the left of the property, a pedestrian entrance opens into the patio area outside of the studio.
Out in the garden, a fabulous space for summer living has been created. An inviting swimming pool, which received a new liner in 2023, is set amongst a mediterranean-style garden with lavender and rosemary bushes, pencil cypress trees and an olive tree. Stone edges, pale gravel and terracotta pots with architectural tree ferns complete the look. A stone structure with a daybed and wooden pergola style shades gives a marvellous place to relax by the pool. Beyond this, a rustic wooden shaded bar with a grapevine growing along it has been created to host friends and family. Slip through a small door set in the hedge and you arrive at a private deck for a small hot tub where you can watch the sun go down over the countryside. Beyond the pool, is an area to play petanque. A fantastic collection of spaces ideal for spending time with friends and family or simply relaxing and enjoying the tranquillity of the location. The remainder of the garden is laid to lawn. Set in a quiet corner of the garden, a wooden shelter fitted with an outdoor kitchen and space to relax on a mezzanine above will allow you to escape even further from the rigours of daily life.
------
Information about risks to which this property is exposed is available on the Géorisques website : https://www.georisques.gouv.fr
Your request has been sent
A problem has occurred. Please try again.














