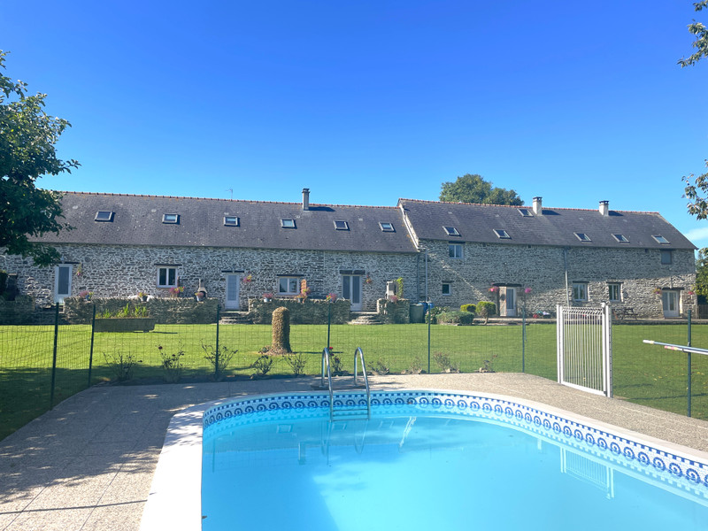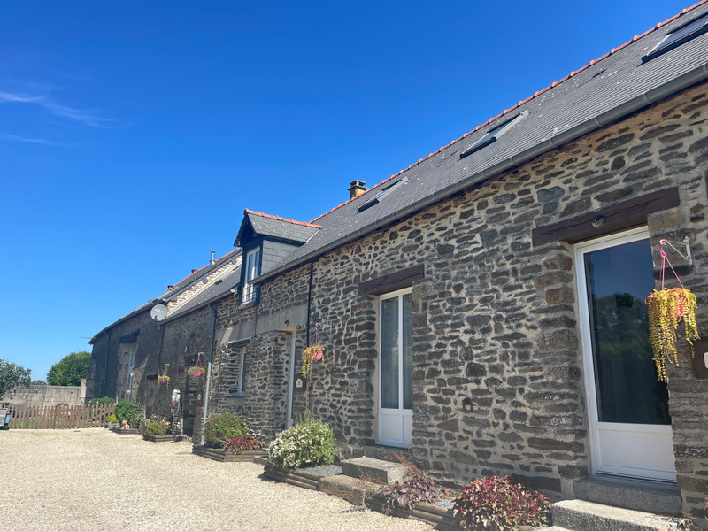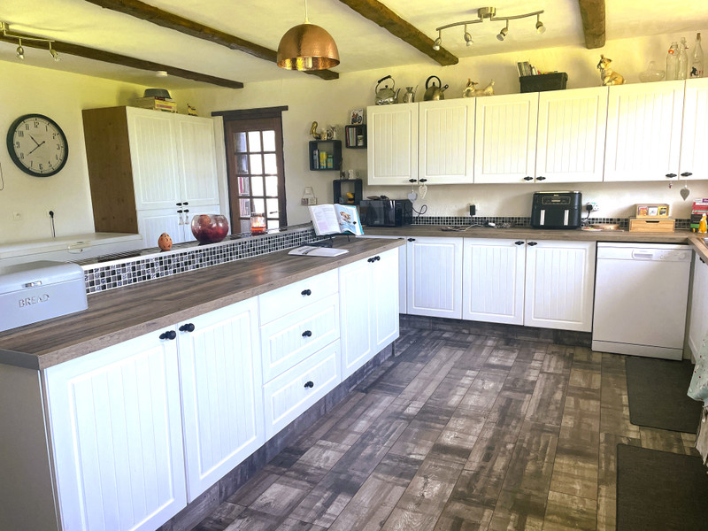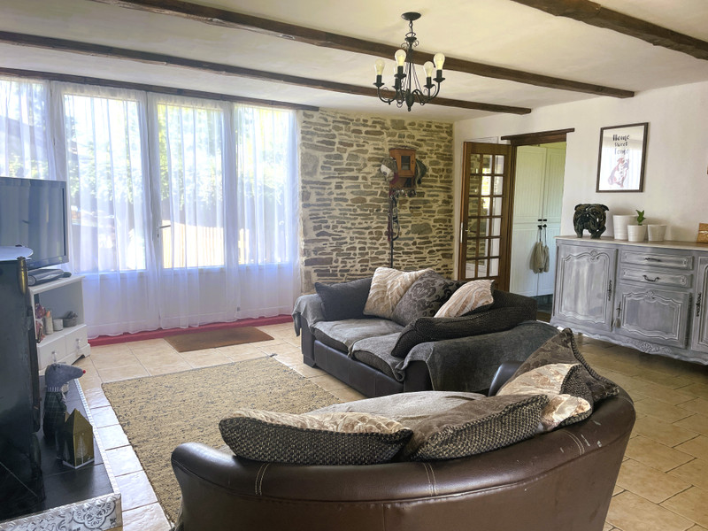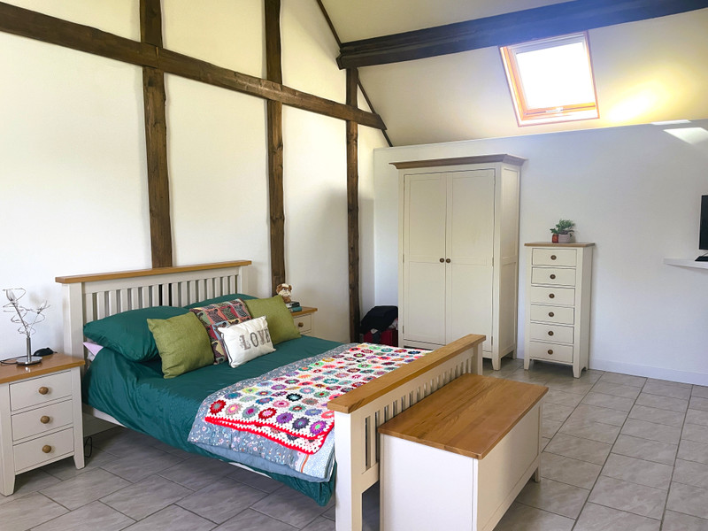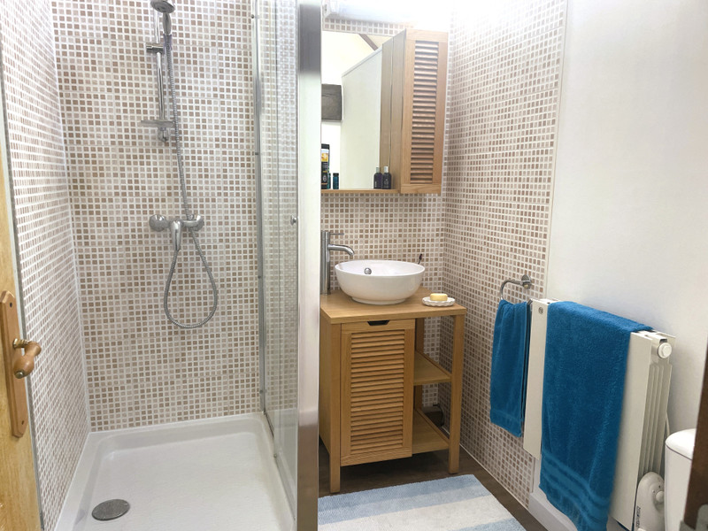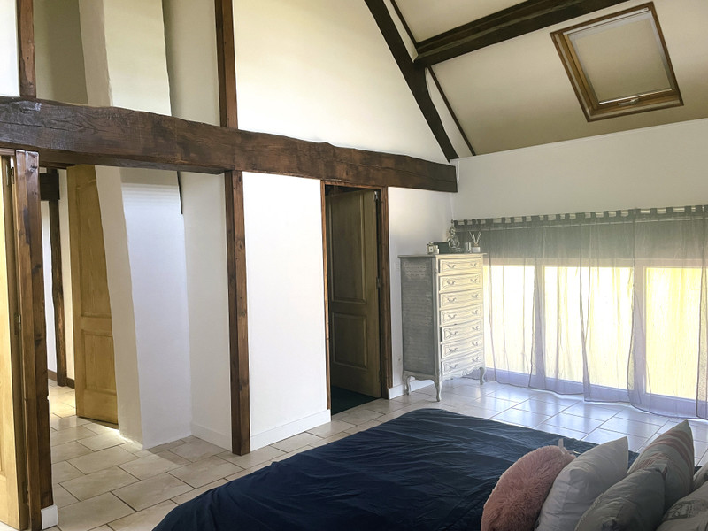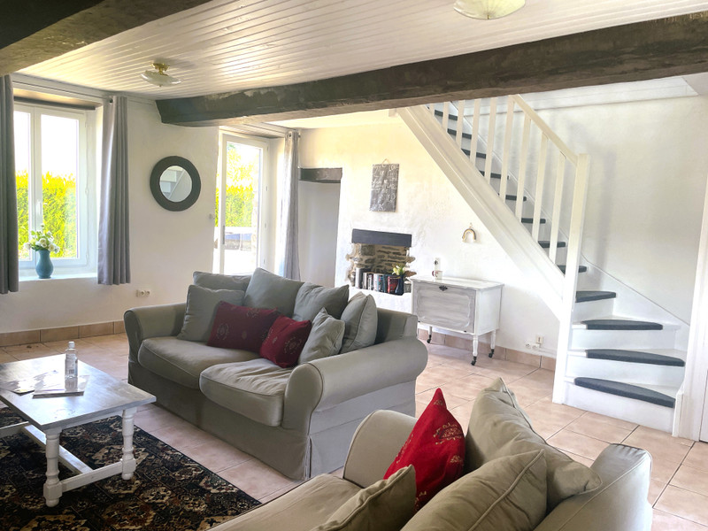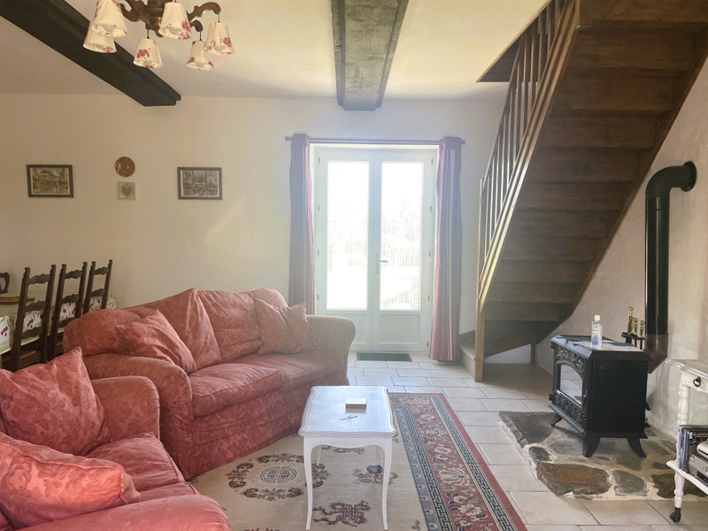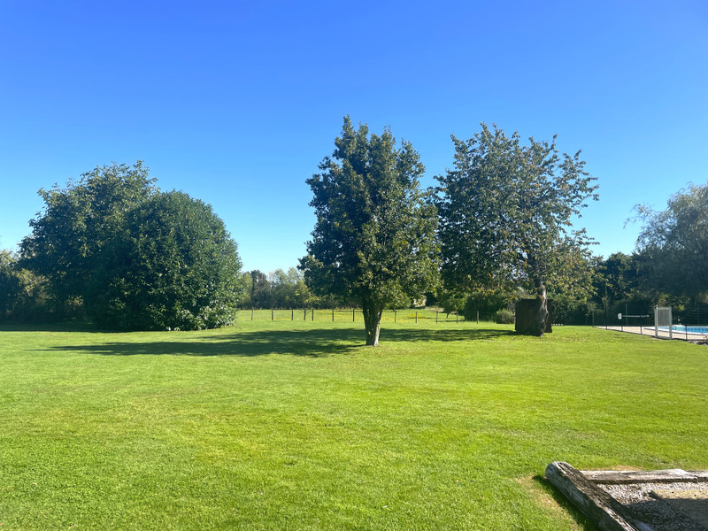28 rooms
- 12 Beds
- 6 Baths
| Floor 408m²
| Ext. 12,960m²
28 rooms
- 12 Beds
- 6 Baths
| Floor 408m²
| Ext 12,960m²
UNDER OFFER - 4 bed house & 3 gites with pool, proven income, close to Bagnoles de l'Orne set in over 3 acres
MAIN HOUSE
Lounge 6 x 5.3m – Bright sunny room with 2 sets of double doors, woodburning stove, tiled floors and stairs to first floor.
Cloakroom with tiled floor, sink and toilet
Utility Room sink unit and plumbing in place for washing machine
Office/Study 3.7 x 3m – with tiled floor and built in cupboards
Kitchen/Breakfast Room 6 x 5.4m – Spacious bright kitchen with newly fitted units and central island and tiled floor
Dining Room/Hobby room 6 x 4m – with two sets of double doors, tiled floor and woodburning stove
First Floor –
Landing with tiled floors and exposed beams leading to:-
Bedroom 1 5.8 x 3.8m – with tiled floor, velux windows and door to modern en-suite shower room
Bedroom 2 3.2 x 2.7m – Tiled floor, picture window and Velux, exposed beams
Bedroom 3 5.8m x 2.7m – Tiled floor, velux window
Bedroom 4 bright room with plenty of windows to let in the natural lights, walk in dressing room with shelving and rails
En-Suite Shower Room 2.1 x 1.7m – with tiled floors, corner shower , toilet and sink
Family Bathroom 3.8 x 1.7m – Tiled floor, velux windows, bath, sink, corner shower and toilet
GÎTE 1 :
Ground floor –
Lounge/Dining Room 5.8 x 5.7m – with woodburning stove, double doors to front and rear, tiled Floor and stairs to first floor.
Kitchen 3.3 x 2.7m – with units, tiled floor, space and plumbing in place for washing machine.
First Floor – Landing
Bedroom 1 4.5 x 2.4m – Velux window to rear and window to front
Bedroom 2 2.7 x 1m – Sloping ceiling with velux window to front
Bedroom 3 2.9 x 2.5m – Sloping ceiling with velux window to front
Bedroom 4 2.9 x 2.5m – Sloping ceiling with velux window to front
Shower Room 1.8 x 1.5m – with shower, sink and toilet, velux window to rear.
GÎTE 2 :
Ground floor –
Lounge 5.9 x 5.8m – Brick and stone fireplace with inset wood-burner, tiled floor, door to rear and stairs to first floor.
Kitchen/Dining Room 5.9 x 3m – Matching base and walls units, space free standing cooking and feature fireplace
First Floor – Landing with laminate flooring and velux window leading to:
Bedroom 1 4.5 x 2.7m – Velux windows
Bedroom 2 3.5 x 1.5m – Velux windows, exposed “A” frame beam
Bedroom 3 3.5 x 2.5m – Velux windows, exposed stone wall.
Shower Room 1.8 x 1m – Shower, sink, toilet and velux windows
GÎTE 3 :
Ground floor –
Lounge 5.7 x 3.4m – with tiled floor , door to rear and stairs to first floor.
Kitchen/Dining Room 2.7 x 2.5m – Fitted units and tiled floor
First Floor –
Bedroom 1 3.4 x 2.8m – with en-Suite Shower Room 1.2 x 1 – Shower, sink and toilet
In-ground solar heated swimming pool installed in approx, fenced - 2016 5m x 3.80m x 1.3m deep.
Extensive hedged lawned gardens with a variety of fruit trees, leading to two paddocks at the rear suitable for horses, graveled parking area
Each gite property has a patio with barbecue. The main house has an enclosed decking area with woodshed and storage shed.
Shed/Pump house and 3 metal sheds
------
Information about risks to which this property is exposed is available on the Géorisques website : https://www.georisques.gouv.fr
Your request has been sent
A problem has occurred. Please try again.














