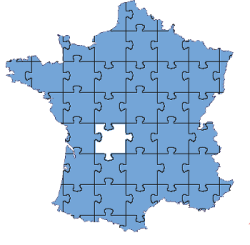Next webinar : How to Find and Buy Your Dream Property in France REGISTER NOW
Sign-up to one of our recruitment days - MORE INFO

The property you have requested is not available for public view. There could be a number of reasons for this: