7 rooms
- 4 Beds
- 2 Baths
| Floor 224m²
| Ext 4,243m²
€309,000
€249,500
(HAI) - £217,290**
7 rooms
- 4 Beds
- 2 Baths
| Floor 224m²
| Ext 4,243m²
€309,000
€249,500
(HAI) - £217,290**
Fabulous late 1800s 4 bed maison de maitre with converted barn used as a shop and office with large garden
Beautiful maison de maître in the medieval town of Rochechouart with Lounge, dining room, kitchen, office, 4 bedrooms and partially converted attic.
Separate barn which was used as a commercial space with large mezzanine and various storage/garage areas. Large attached garden with wonderful views. All amenities of the town on foot including choice of restaurants, bars, boutiques, supermarkets, schools, doctors, dentists etc.
Limoges airport is a 35 minute drive.
MAISON DE MAITRE :
GROUND FLOOR
Entrance hall (12m²) which runs from the front of the back of the house in the classic Maison de Maître style
Kitchen (31m²) fully fitted with oven, hob and extractor plus insert wood fired stove
Back kitchen (10m²) for extra storage and with access to the large cellar below
Dining room (double aspect with glass doors to the hallway
Lounge (18m²)(also double aspect and with French doors onto the garden at the side of the house
Office (18m²) (which could also serve as a bedroom is required)
FIRST FLOOR
Central landing (2m²)
Bedroom 1 (19m²) (at the back of the property and with fabulous views over the garden and countryside beyond)
Bathroom (7m²) ("Jack & Jill" sitting in between bedrooms 1 and 2) with bath, hand basin and WC
Bedroom 2 (17m²) (also at the rear of the house and enjoying the same views)
Dressing room
Bedroom 3 (13m²) (at the front of the property)
Shower room with shower, hand basin and WC (6m²)
Bedroom 4 (18m²) (at the front of the property) and with en-suite access to the shower room (6m²)
ATTIC
Fabulous space (81m²) which could easily be converted properly to make 4 more bedrooms and already with 2 rooms created (one used as an occasional bedroom and the other set as a store room).
The property is immediately habitable but it does require some modernisation too. The electrical installation will need some upgrading as will the central heating boiler (oil). The general insulation could also be improved but you do have double glazing and mains drains connection. The shower room and dressing room are recent.
BARN AND OUTBUILDINGS :
To the side of the plot, there is a glorious barn which on the ground floor has been divided to create 2 shop/commercial spaces and an office. Above is a fabulous mezzanine.
To the side is a garage.
At the rear is a 2nd garage.
The garden surrounds the house and then stretches away at the rear with a lovely orchard off to one side. The views are wonderful.
------
Information about risks to which this property is exposed is available on the Géorisques website : https://www.georisques.gouv.fr
[Read the complete description]
Your request has been sent
A problem has occurred. Please try again.














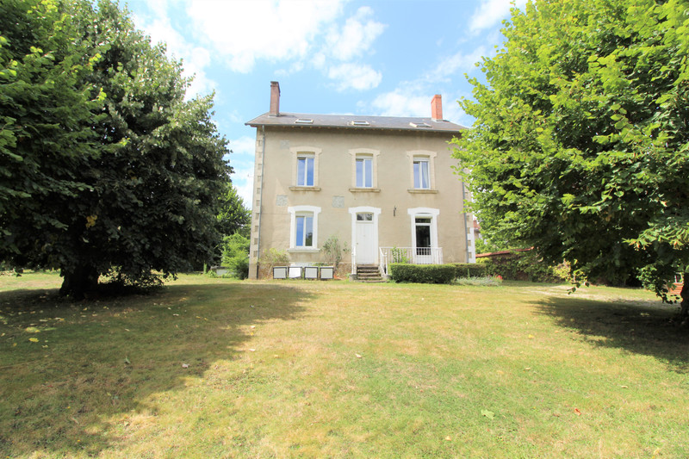
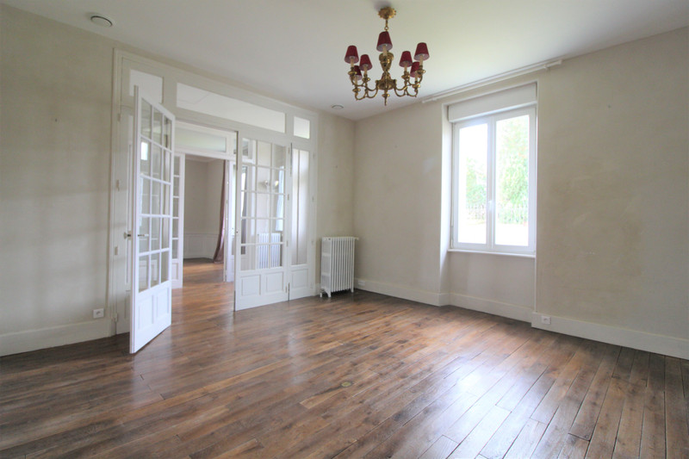
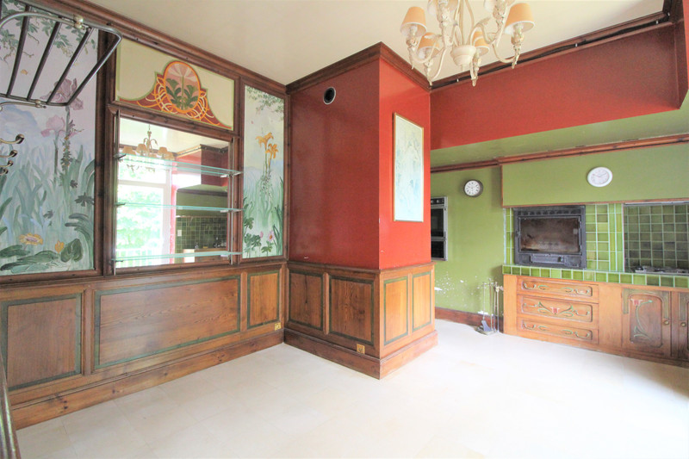
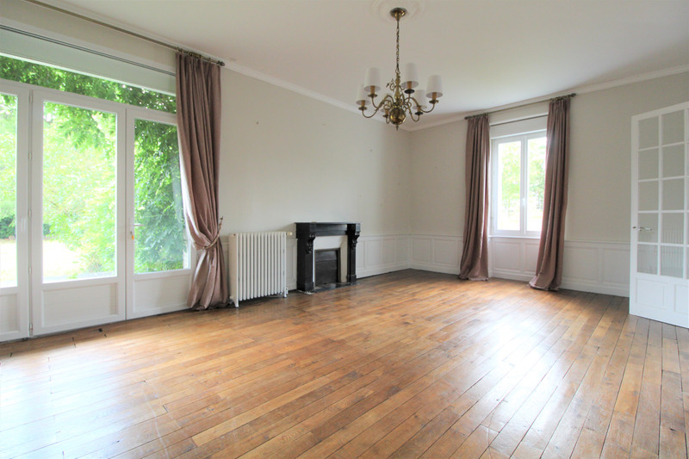
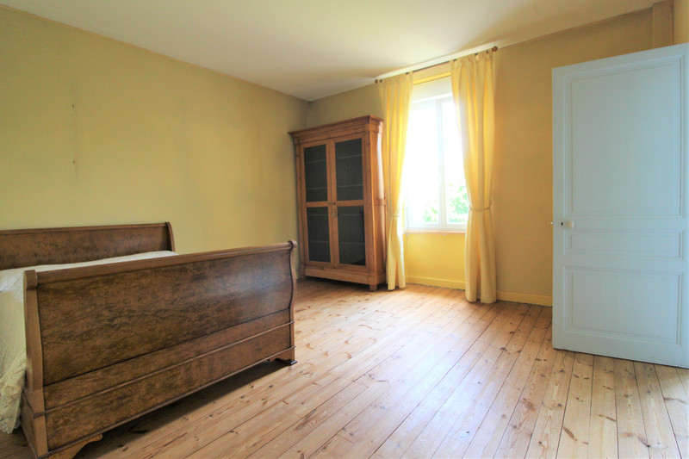
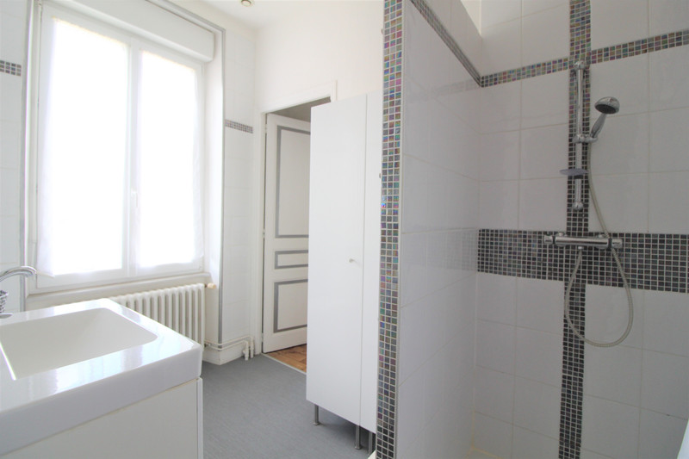
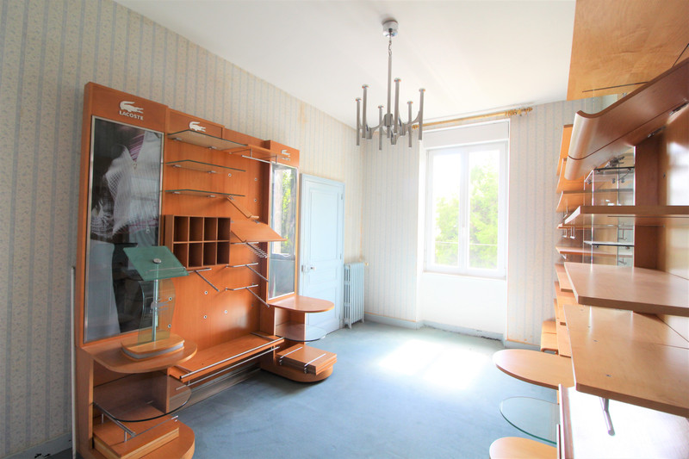
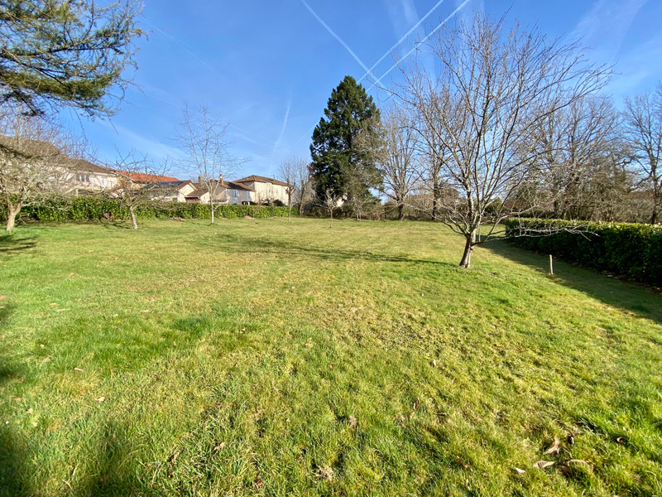
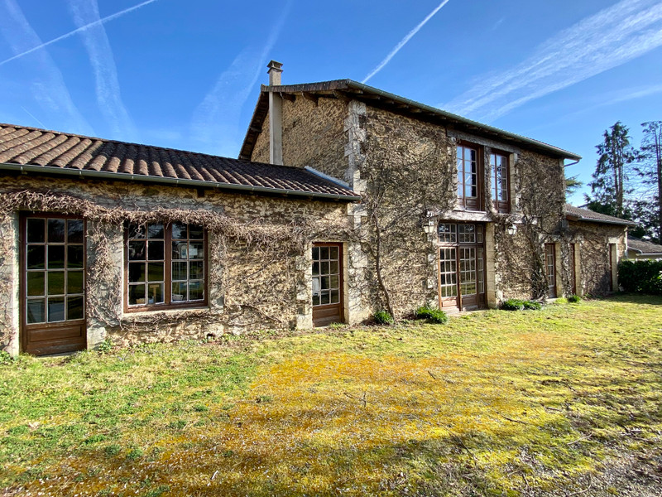
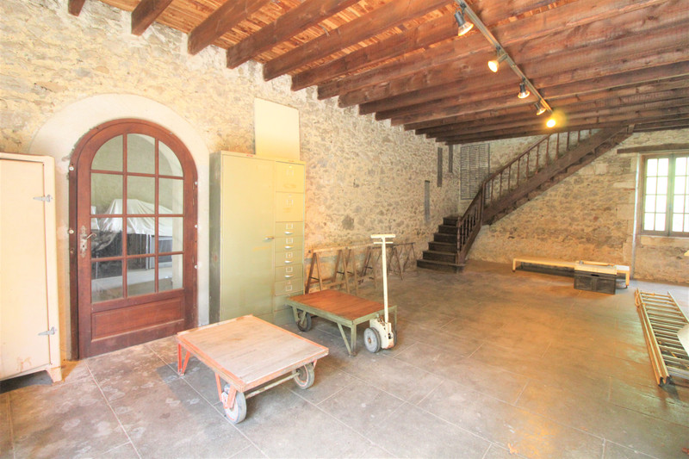























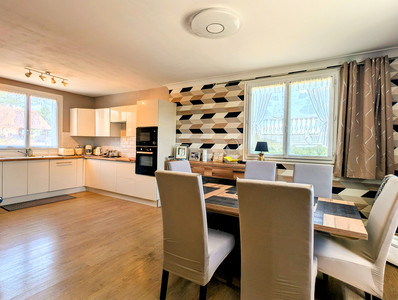
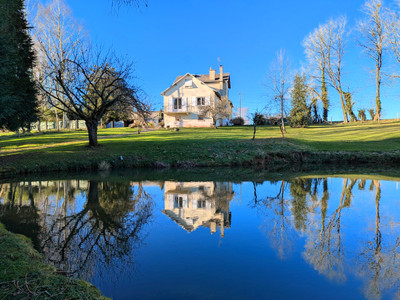
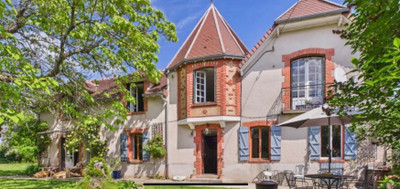
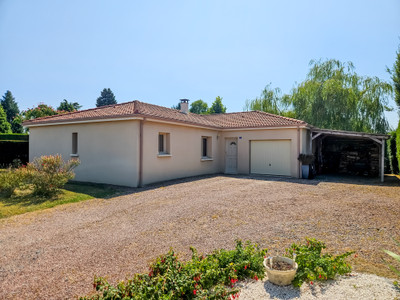
 Ref. : A39113RYS87
|
Ref. : A39113RYS87
|