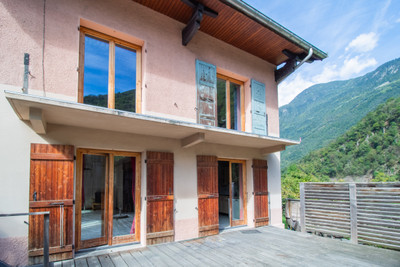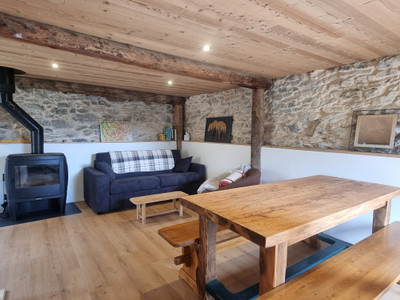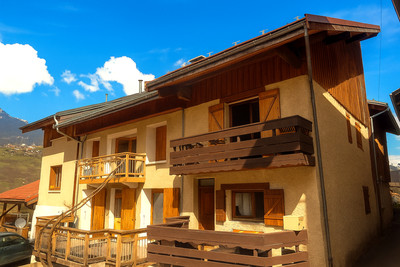| Floor 308m²
| Ext 292m²
€236,559
€224,700
(HAI) - £197,803**
| Floor 308m²
| Ext 292m²
€236,559
€224,700
(HAI) - £197,803**
BRAMANS - Huge potential for this village house, stables, barn and loft renovation project
Semi-detached village house, stables, barn and attic to renovate situated in Bramans, Savoie, featuring:
- 5 cellars for a total surface of 62,49 m²,
- 3 rooms and the stables on the ground floor (145 m²),
- 3 rooms and the barn with south facing balcony on the first floor (163 m²),
- The loft with huge potential for development given the floor space (154 m²) and height (from 109 to 415 cm).
- Outbuildings (a covered shelter, chicken coop, wooded room) 49 m²,
- A 292 m² south facing plot behind the house.
The structure is in good shape, and the house presents a range of renovation possibilities ; whether it's about creating a large, open space high-ceilinged home, dividing it into 2 or 3 apartments, adding an indoor swimming pool or spa... this beautiful space is waiting to reach its full potential.
The building is connected to mains electricity, water and drainage.
Video of the property available on upon request.
This building to be completely renovated (including the roof) once housed a family-owned agricultural farm, with living area. It is located in the centre of the village, 2 minutes walk from the town hall, in a quiet street. On the main facade (facing north), there are 4 doors:
- on the far left and down a few steps, the door gives direct access to one of the 5 cellars of this property,
- next left is an exquisite wooden door which gives access to the living area,
- a double door giving access to the stables,
- then a few steps leading up to another double door giving access to the barn.
Inside, everything is connected, with doors between the living areas and the stable or barn depending on the floor. In all, you can count:
- 5 cellars with a total area of 62.49 m²,
- 3 rooms + the stables on the ground floor (145 m²),
- 3 rooms + the barn with south-facing balcony on the first floor (163 m²),
- The attic with great development potential given the floor space (154 m²) and the height (from 109 to 415 cm),
- Outbuildings (covered shelter, chicken coop, wooded room) 49 m²,
- A 292 m² south facing plot behind the house.
The building is connected to mains electricity, water and drainage. The windows have been replaced with triple glazing, and the possibility of opening additional windows on the south facade of the house has already been confirmed, as well as 5 windows in the roof.
Bramans is a village of about 450 inhabitants located on a plateau at an altitude of 1230 m, which is part of the municipality of Val-Cenis. It is a preserved setting with its squat rustic houses, narrow streets, dead ends and interior courtyards, bread ovens and slate roofs. Many local events are organized in the territory throughout the year. Flea markets, workshops for children, festivals, concerts, dances, bingo….
The village is an ideal base for winter sports being in the Maurienne valley which has 19 ski resorts. There is something for everyone from the longest green slope in Europe in Val Cenis (15 mins by car), to 3-star rated freeride runs in Bonneval-sur-Arc (38 mins by car) and Valfréjus (27 min by car). Add to that quick and easy access to the largest ski area in the world, the 3 Vallées, by the Orelle gondola lift (30 mins by car). In the summer, cycling is a popular activity among many and the village is on the road to some of the most iconic mountain passes in the French Alps; the Col de l'Iseran, the Col du Mont Cenis and the Col du Galibier to name but a few.
Everything you need from crèches and schools (3 to 15 years old), to large supermarkets and petrol stations can be found within a 15-minute radius. For an extra feature, you are only 16 minutes from the Fréjus tunnel with access to Italy, and 3 hours from the Italian coast.
------
Information about risks to which this property is exposed is available on the Géorisques website : https://www.georisques.gouv.fr
[Read the complete description]














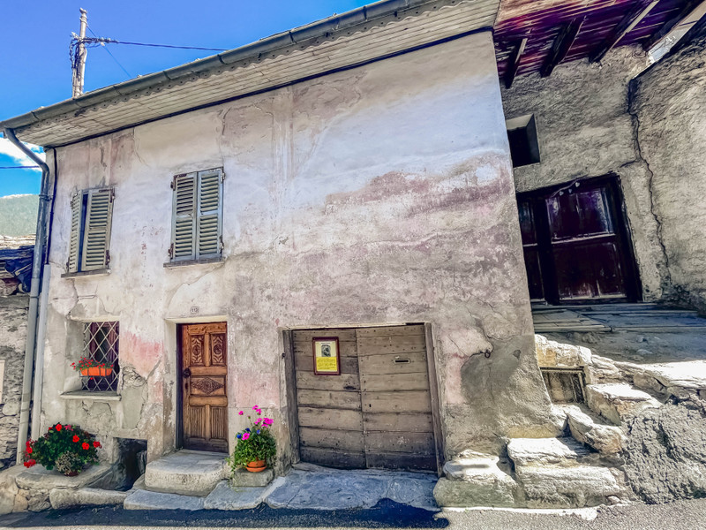
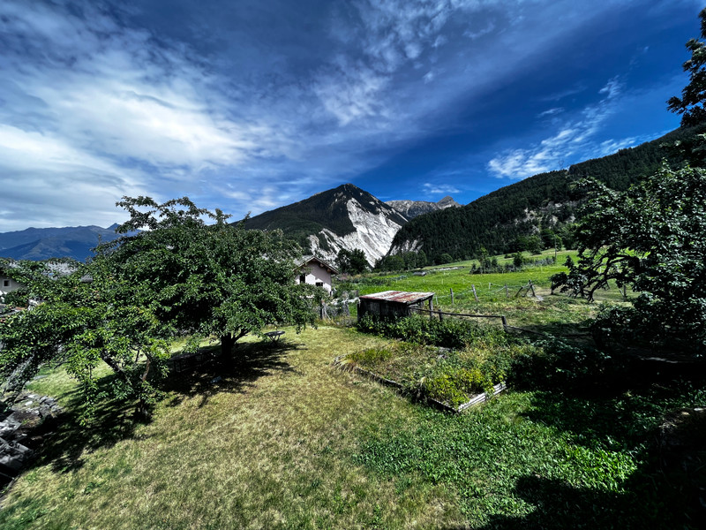
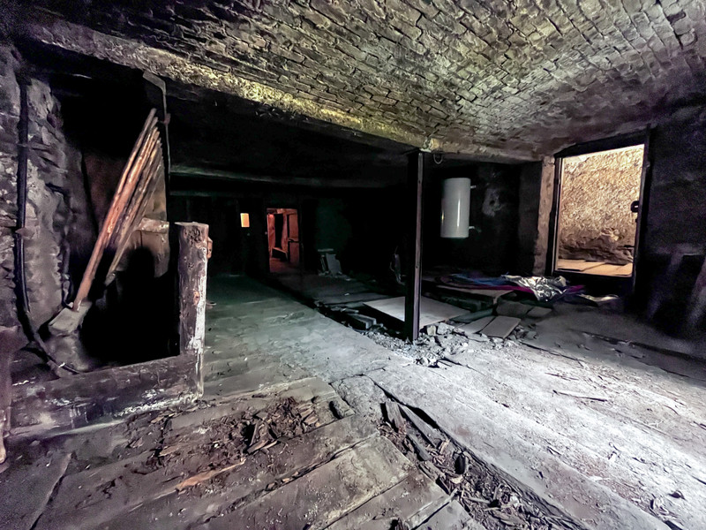
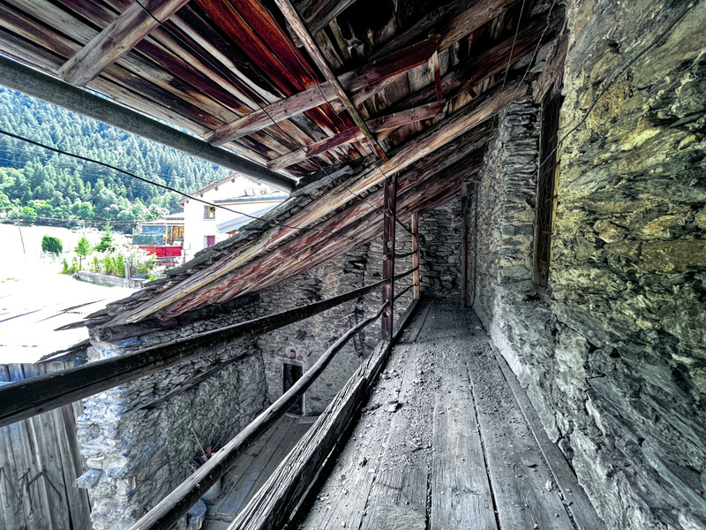
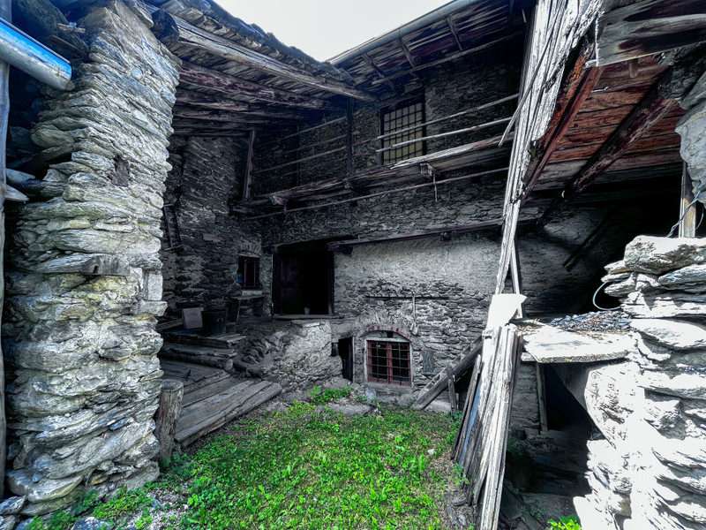

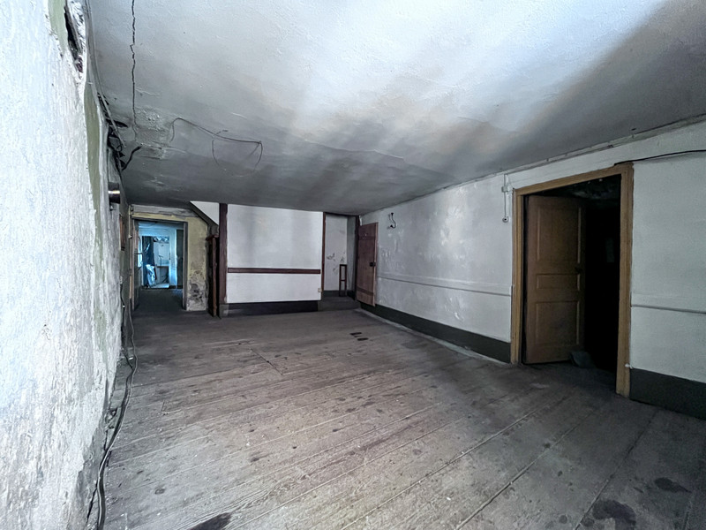
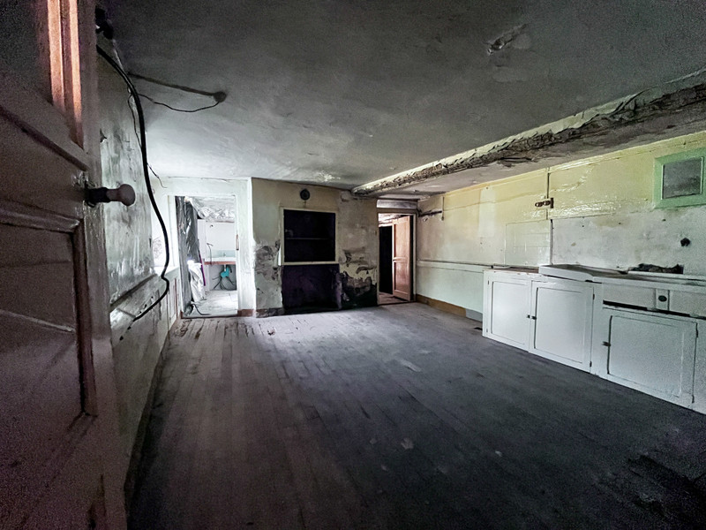
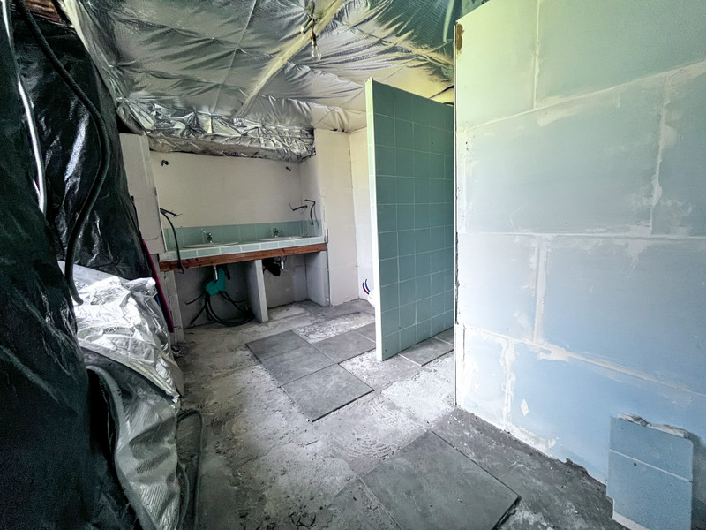
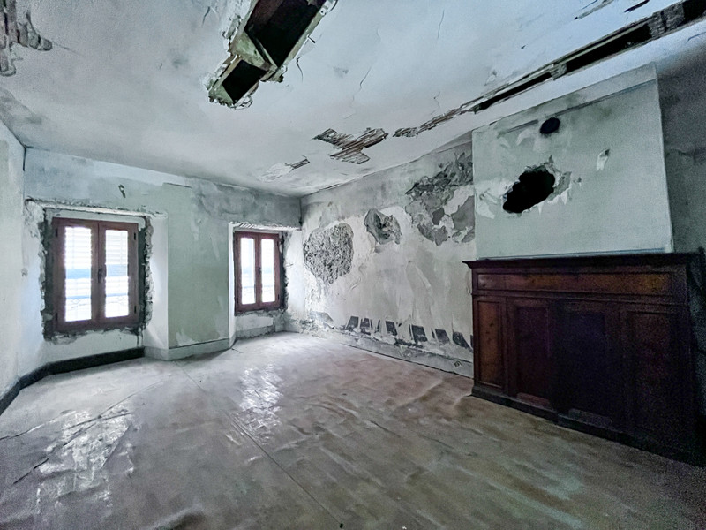



















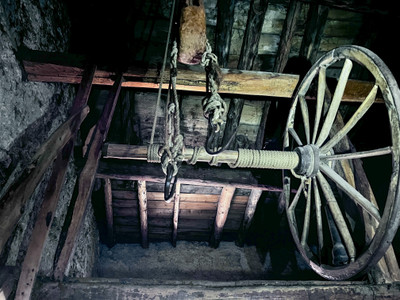




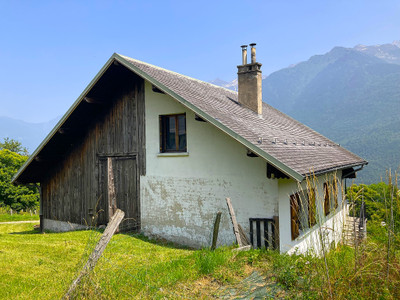
 Ref. : A38522BSH73
|
Ref. : A38522BSH73
| 