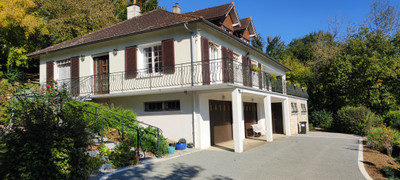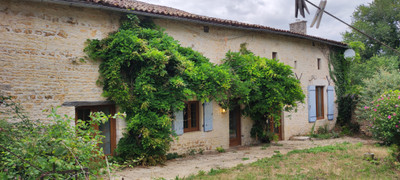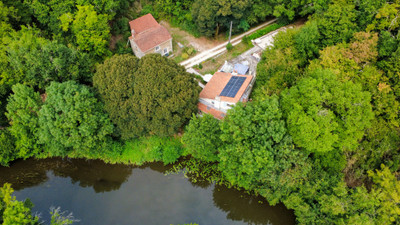9 rooms
- 5 Beds
- 4 Baths
| Floor 256m²
| Ext 957m²
€289,950
- £253,010**
9 rooms
- 5 Beds
- 4 Baths
| Floor 256m²
| Ext 957m²
Beautiful, detached 5-bed stone property with outbuildings and garden - in between Ruffec and Civray
Situated in a pretty riverside village in between the two lovely market towns of Ruffec and Civray, this beautifully presented 5-bed detached property would be perfect either as a large family home or alternatively for someone who is looking to create a Bed & Breakfast business.
The property benefits from an abundance of outdoor zones including the beautiful front courtyard with its mature trees and seating areas, a rear courtyard including a lovely covered terrace and a good-sized back garden too.
Inside, the house offers an impressive 255m² of light and airy living space with great-sized reception rooms, 5 bedrooms, 4 bathrooms and plenty of storage areas too.
This property offers a lovely mix of traditional French character with contemporary modern comforts and represents exceptional value for money.
Arriving at the front door via the lovely iron entrance gates and the beautiful front courtyard with its palm trees and various seating areas, the house features an entrance hall leading to the right, where you'll find a lovely, highly specified kitchen equipped with Bosch double ovens and an induction hob. At the rear of the kitchen, there is a walk-in pantry and access to the wine cellar - a must-have for any French character property. Beyond the kitchen, there is a lovely sitting room that is filled with light with its log burner and views over the courtyard.
To the left of the entrance hall, there is a WC, an office, and a dining room with a fireplace and wood burner whilst to the rear of the property there is a second living room / library with double doors onto the rear courtyard and to two storage rooms (one of which could be converted into an extra en-suite bedroom as it has water connections for a bath/shower room.)
A staircase from the lounge leads to three beautifully-presented double bedrooms, each with well-equipped en suite shower rooms. These bedrooms have previously been used for the bed and breakfast business.
A second staircase, located off the main entrance hall, leads to the gorgeous, double-aspect master bedroom, which includes a large storage cupboard and a shower room/WC. On the second floor, there is an office / fifth bedroom and a large attic storage area.
To the rear of the house, a large courtyard with a lovely covered terrace offers the perfect place to entertain and a good-sized barn and workshop offer handy storage solutions too. Behind the courtyard is located the back garden to complete the outside space.
To the front of the property there is also an attached garage too.
Entrance 11m²
Office 5m²
Dining room 15m² with insert wood burning stove
Lounge area 28m²
Utility / laundry room 7m² with connections for the washing machine and a door leading to the covered terrace
Kitchen 18m² recently fitted and equipped with oven, hob and microwave
Lounge 21m² with wood burning stove
Accessed via the stairs to the rear of the property and could be used for B&B guests :
Landing 9m²
Bedroom 16m² with ensuite shower room and WC 4m²
Bedroom 16m² with ensuite shower room and WC 4m²
Landing 6m²
Bedroom 23m² with ensuite shower room and WC 5m²
Accessed by the stairs from the entrance and could be kept for private quarters :
Landing and stairwell 6m²
Shower room with WC 4m²
Bedroom 22m²
2nd floor
Room 14m² leading to a storage room 15m²
Outside :
Garage 30m²
Barn 61m²
Garage 20m²
------
Information about risks to which this property is exposed is available on the Géorisques website : https://www.georisques.gouv.fr
[Read the complete description]
Your request has been sent
A problem has occurred. Please try again.














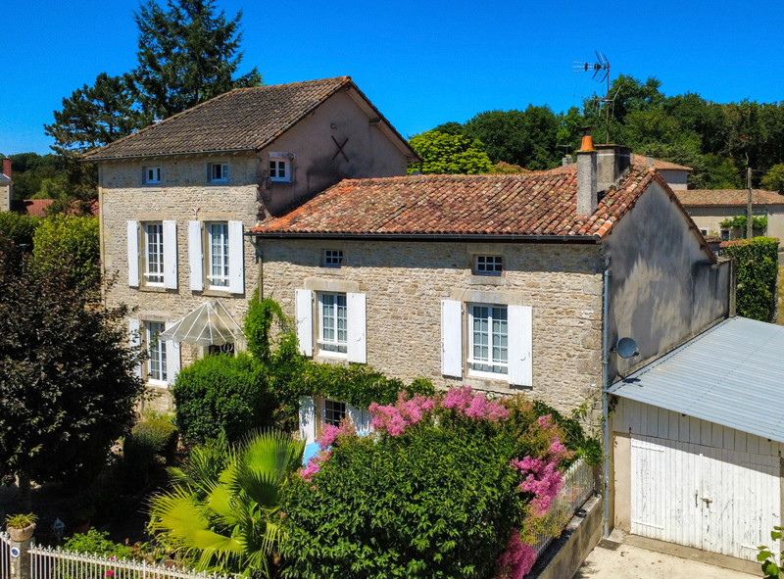
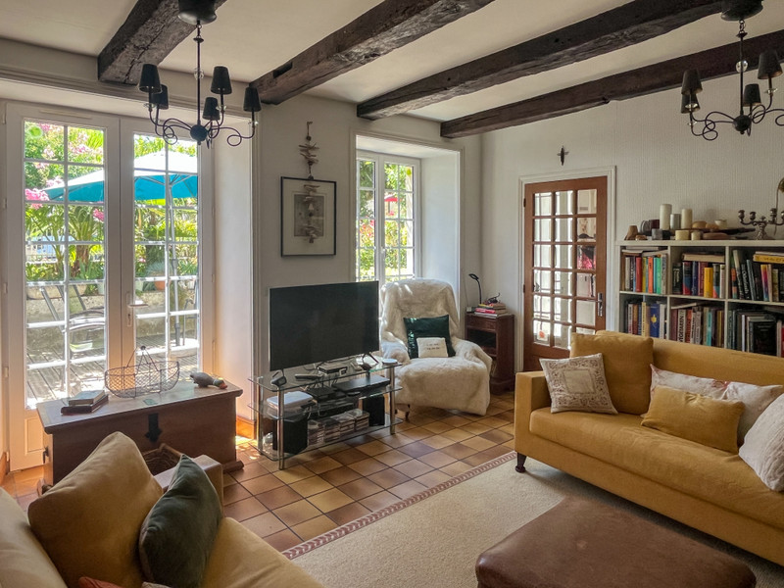


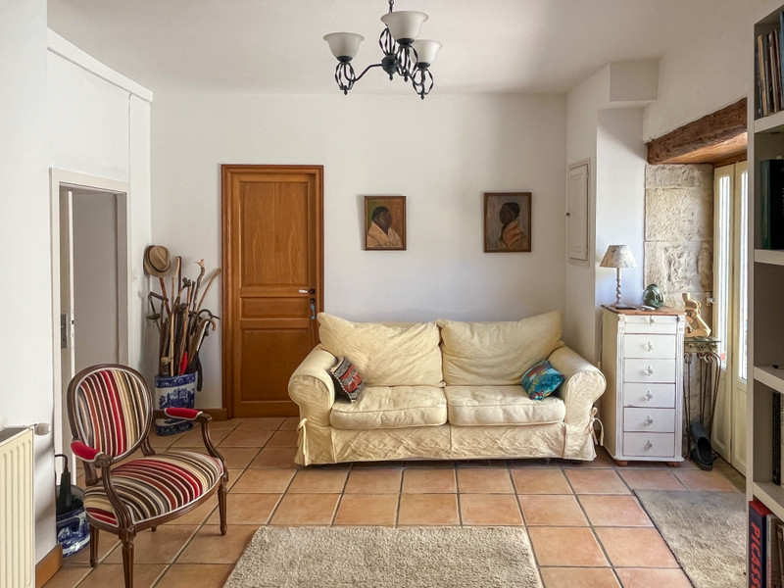
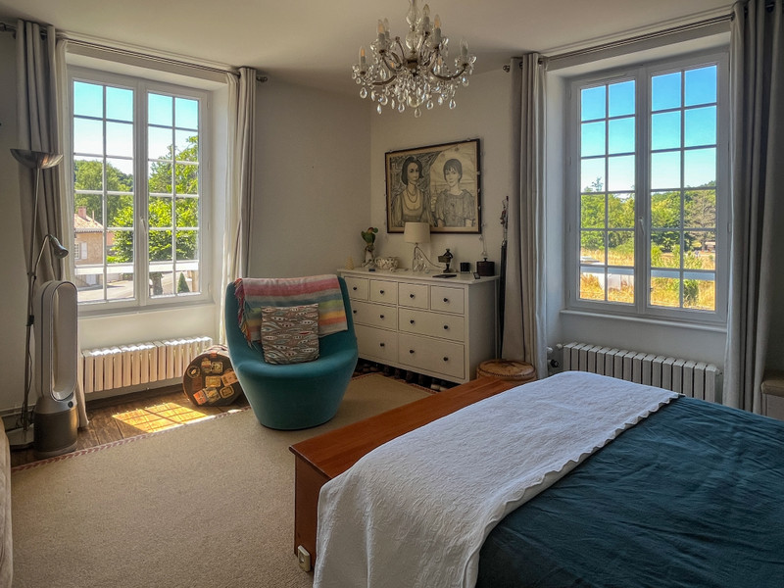

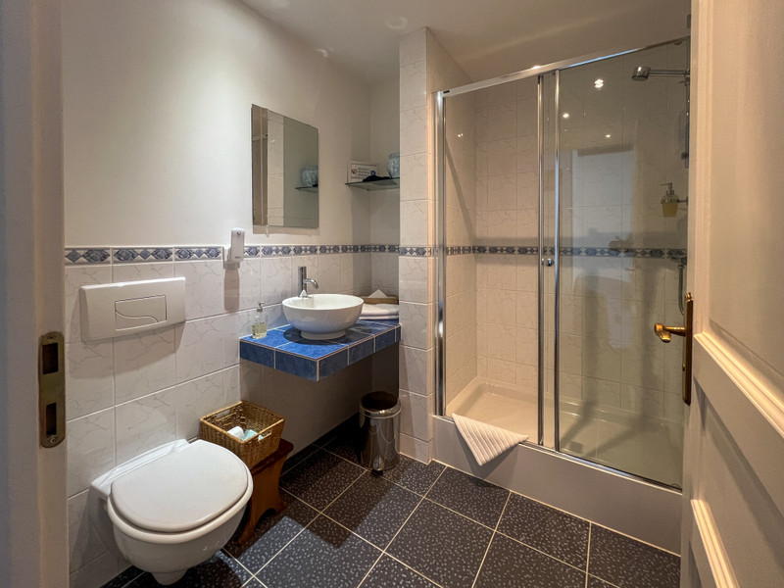
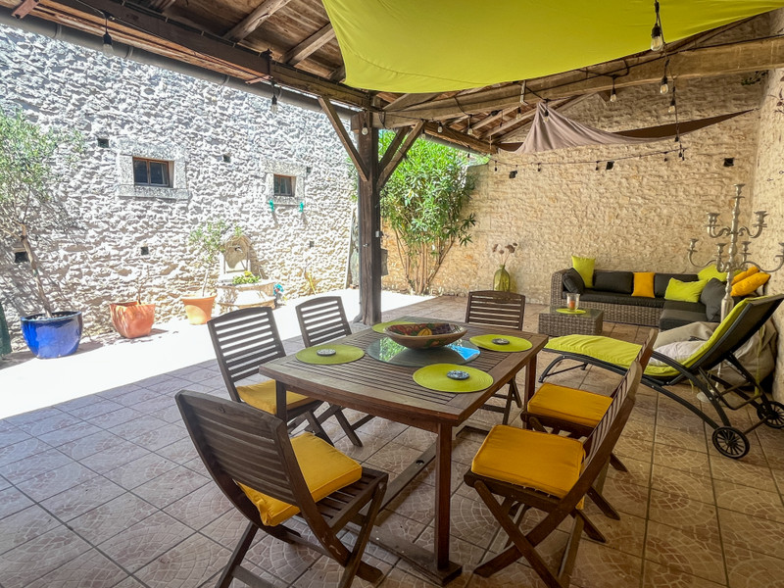
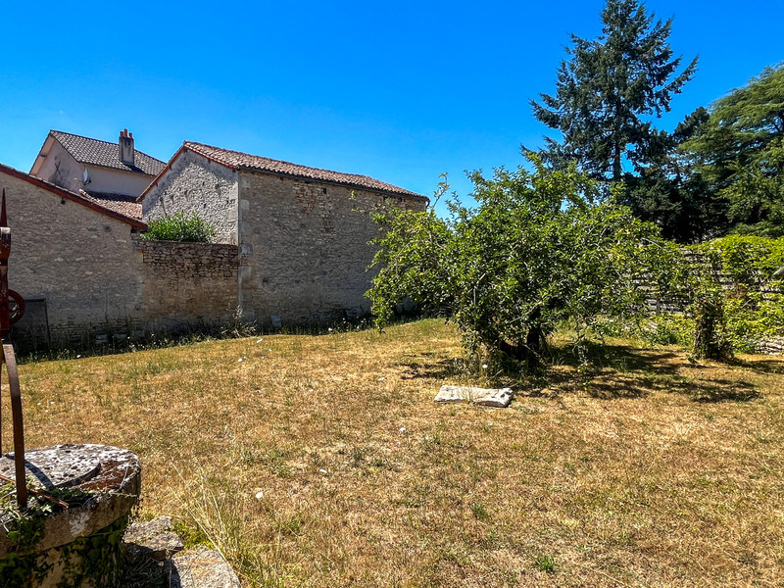
















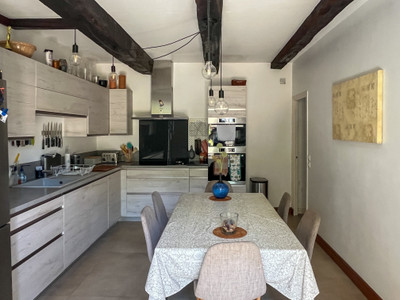
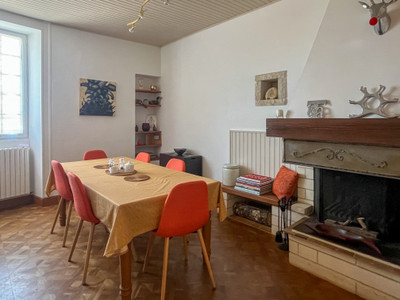


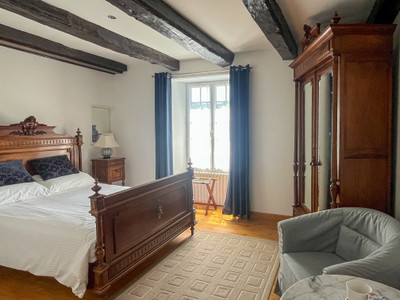



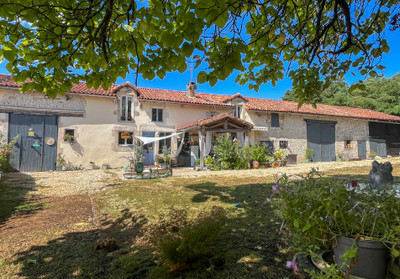
 Ref. : A38858JMR86
|
Ref. : A38858JMR86
| 