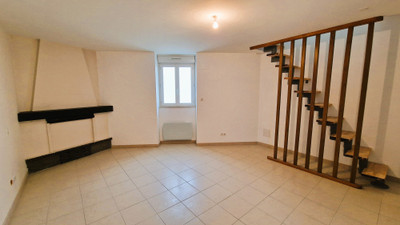3 rooms
- 2 Beds
- 1 Bath
| Floor 107m²
| Ext 5,072m²
€160,000
€139,750
- £121,708**
3 rooms
- 2 Beds
- 1 Bath
| Floor 107m²
| Ext 5,072m²
€160,000
€139,750
- £121,708**
Single-storey 2-bed house to refurbish, and 300m2 outbuilding, ideal workshop, garage or business premise.
This compact house is deceptively spacious, thanks to its open-plan living area. A low partition separates the kitchen but otherwise the room is open, and flooded with light from south-facing windows and large glass sliding doors. The main living area has wooden beams and a feature stone wall with a stone fireplace. The area around the fireplace is arranged as a cosy lounge, with a view out to the patio which is surrounded by flowers. From the lounge, a door leads to 2 bedrooms, a bathroom and a WC. A large utility space is accessed from the dining area. Refurbishment required.
As well as the house, the property has a 300m2 outbuilding, ideal for businesses needing workshop, studio or storage space. Easy access to a National Route and a large parking area offers logistical benefits.
The garden surrounds the house on all sides; plenty of mature shrubs and trees give the feeling of privacy. A sunny tiled patio at the front of the house is the perfect spot for outdoor dining.
This compact house is deceptively spacious, thanks to its open-plan living area. A low partition separates the kitchen but otherwise the room is open, and flooded with light from south-facing windows and large sliding glass patio doors. Decorated in a traditional style, the main living area has warm wooden beams and a feature stone wall with a stone fireplace. Around the fireplace this area is arranged as a cosy lounge, with a view out to the patio which is surrounded by mature shrubs and flowers. From the lounge, a door leads to two double bedrooms, the bath room and the WC. A large utility space is accessed from the dining area. Refurbishment required.
As well as the house, the property has a 300m2 outbuilding, ideal to accommodate a variety of businesses in need of workshop, studio or storage space. Easy access to a National Route and a large parking area offers logistical benefits.
The garden surrounds the house on all sides, and has plenty of mature shrubs and trees giving the feeling of privacy. The front of the house faces into the garden and has a sunny tiled patio surrounded by flowers, the perfect spot for outdoor dining.
This house and outbuilding with large garden and excellent transport access has great potential to be realised. The house is double-glazed and has oil-fired central heating. Sanitation is catered for by a septic tank which buyers should plan to replace. The outbuilding can be accessed by large vehicles and has several rooms to cater for a variety of business needs.
OPEN PLAN KITCHEN / LOUNGE / DINING ROOM (65m2)
One enters the house into this open-plan living space featuring warm-coloured wooden beams and a stone wall and fireplace. Having south-facing windows, the room is flooded with light. The sliding glass doors allow a feeling of connection with the outside. In the kitchen area, traditional-style wooden floor and wall cabinets in a horseshoe arrangement give plenty of worktop space and storage.
BEDROOM 1 (18m2)
The larger of the two bedrooms, this generous double bedroom has green views of the garden and plenty of space to accommodate larger bedroom furniture.
BEDROOM 2 (13.3m2)
This ample bedroom is also suitable for a double bed, and also has green views of the garden.
BATHROOM (6.4m2)
Features floor to ceiling tiled walls, and has a bath and a sink mounted in a tiled surround. There is a separate WC (2.2m2).
LAUNDRY / GARAGE (36m2)
This large utility space runs the full width of the property, and houses the oil tank, oil central heating boiler, and laundry appliances, but there is still plenty of room for a workshop or pantry. Stairs lead up to the large open attic, an extra bedroom and two further rooms with the potential to convert to living space.
LAND (5072m2)
In addition to the garden with its mature trees and shrubs and flower vedas next to the house, there is also a large parking area to the side of the house and the front of the outbuilding.
OUTBUILDING (300m2)
Situated adjacent to the house, this large outbuilding has drive-through access to the front and rear suitable for large vehicles, as well as a normal garage-size door to one side. Understood to have been used as the base for a mushroom growing business, there is a refrigeration unit in one corner. Elsewhere, a large room appears to have been used as a food preparation area. In another corner is a large room suitable as an office, above which, a high mezzanine accessed by a staircase is ideal for longer term storage.
More photos available, all measurements approximate. Enquire today!
------
Information about risks to which this property is exposed is available on the Géorisques website : https://www.georisques.gouv.fr
[Read the complete description]














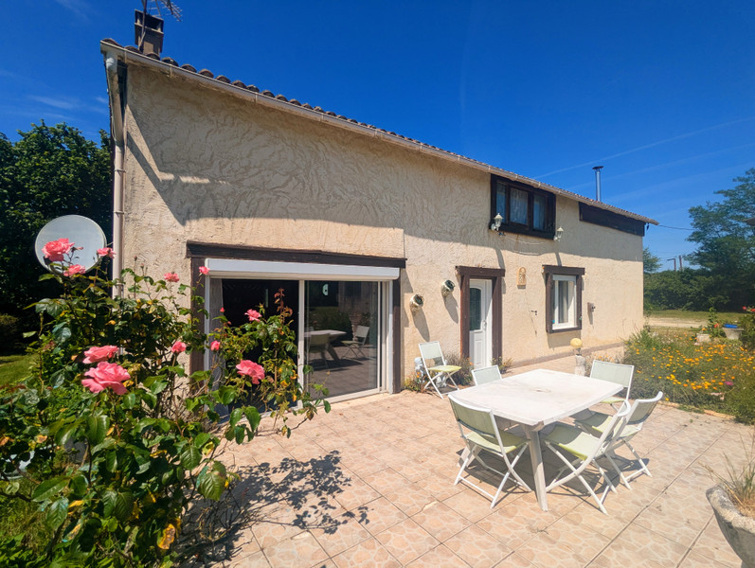
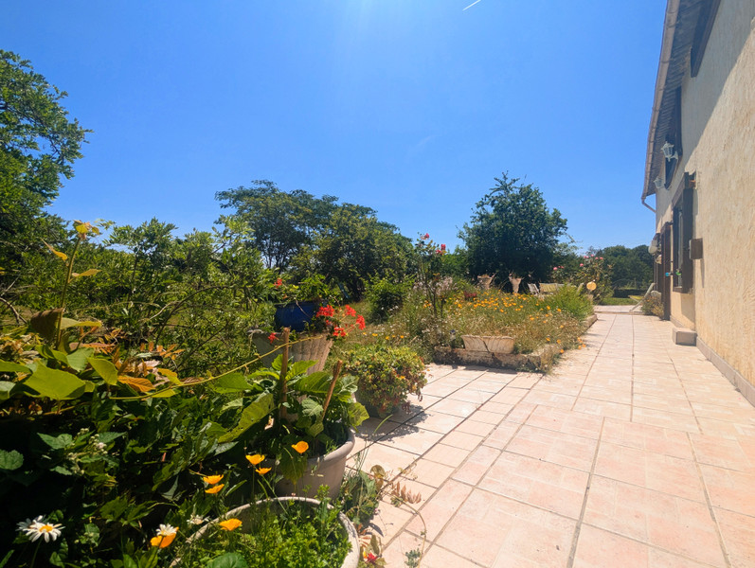
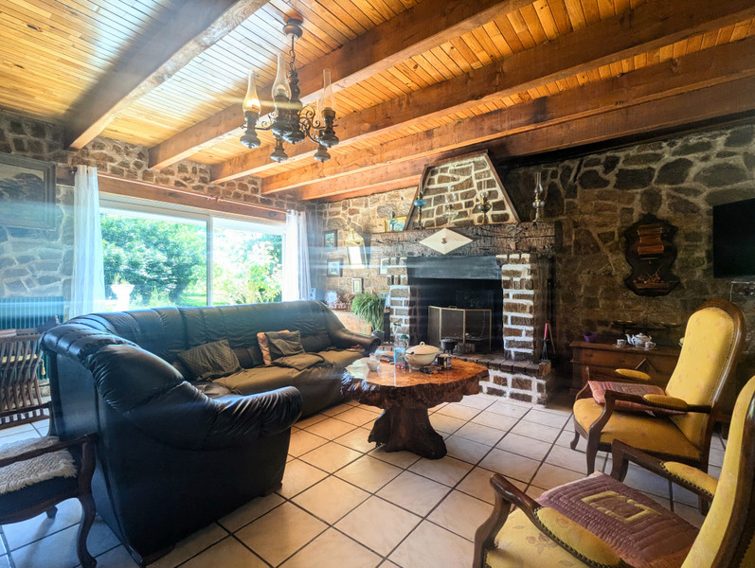

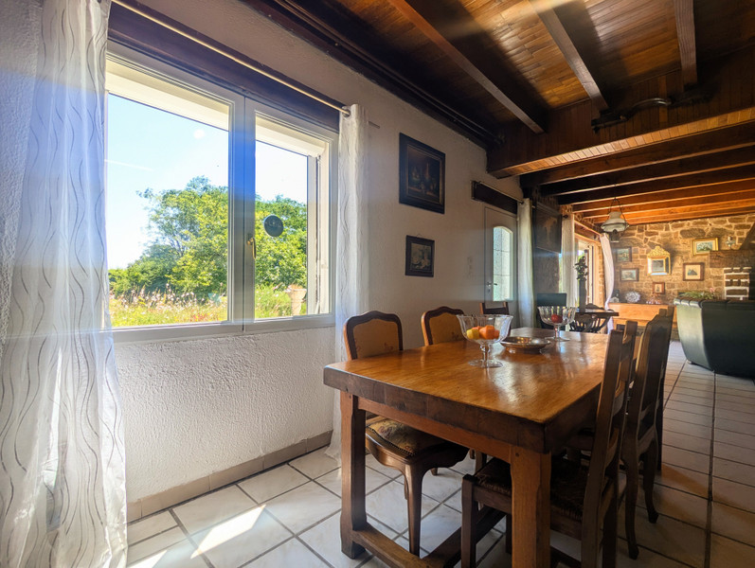
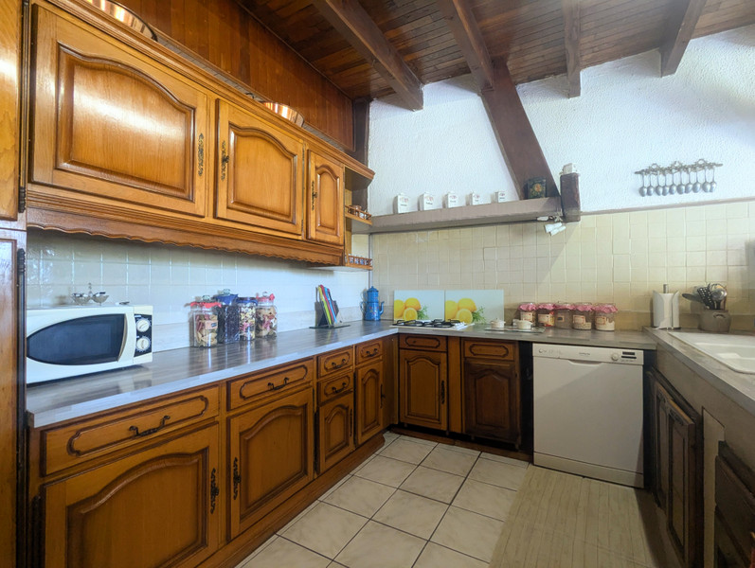
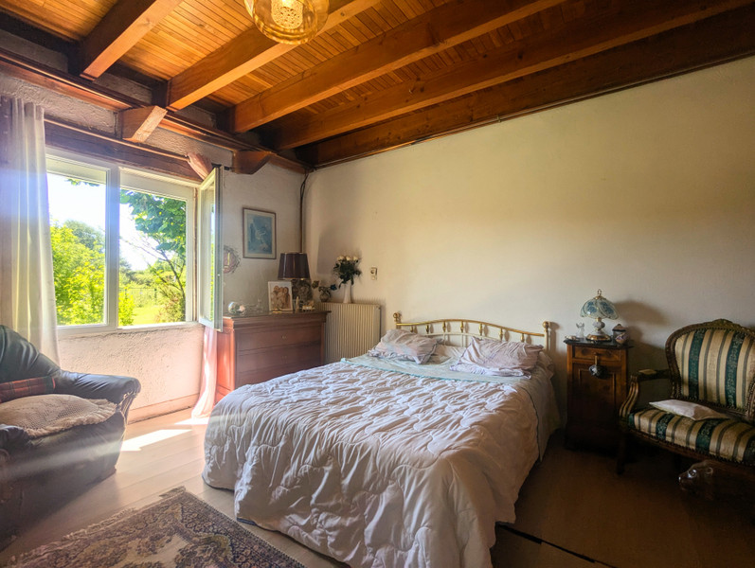
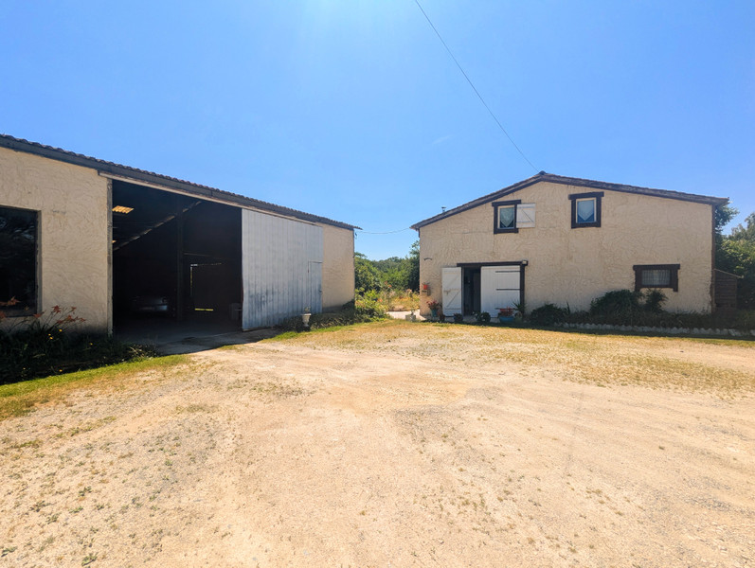
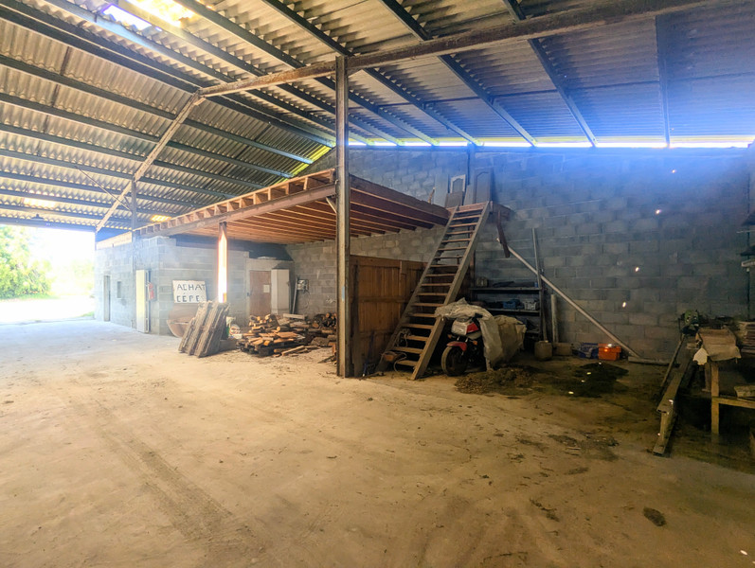
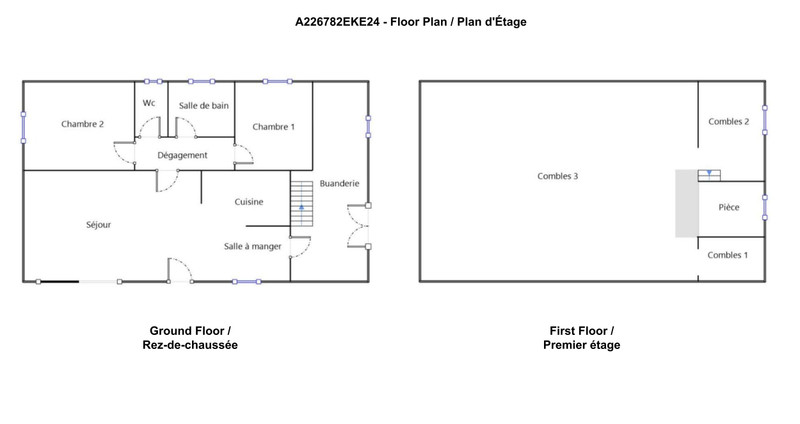
















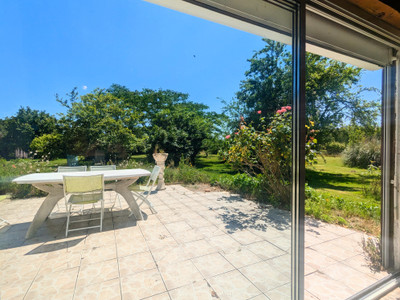






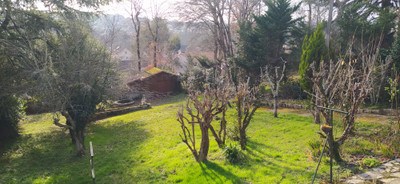
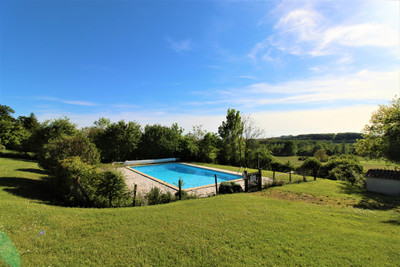
 Ref. : A32281JJE24
|
Ref. : A32281JJE24
| 
