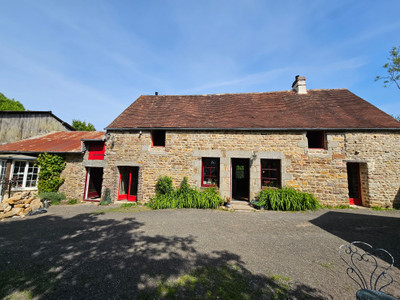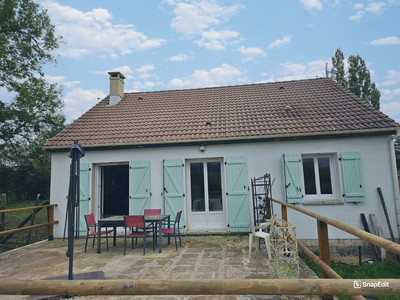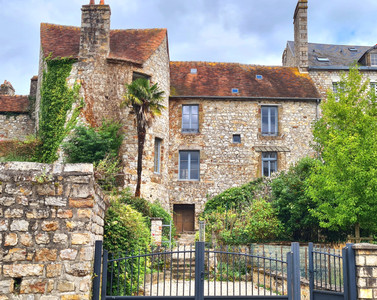8 rooms
- 5 Beds
- 4 Baths
| Floor 200m²
| Ext. 2,585m²
8 rooms
- 5 Beds
- 4 Baths
| Floor 200m²
| Ext 2,585m²
Stone longere oozing with character and original features, spacious, flexible accommodation. Income potential.
Accessed via large wooden gates, the property is hidden away from the road.
Impressive, large entrance hall 15.5m2 with stairs to first floor and a cloakroom with basin and wc.
Fabulous dual aspect sitting room 35m2, with feature exposed stone walls, beams and fireplace with wood burning stove.
Inner hallway leading to,
Dining room 29m2, again with exposed stone wall and beams.
Kitchen 14.5m2, fully fitted and with a door to the rear garden. Walk in larder/utility area.
First floor;
Fabulous master suite comprising,
Bedroom 1, 31m2, spacious room with stairs to mezzanine level bathroom with original claw foot bath, shower, basin and wc.
Bedroom 2, 10m2 with ensuite, shower, basin and wc.
Bedroom 3, 9.5m2, with ensuite, shower, basin, and wc.
This floor has a large second sitting room, 31m2, with original stone fireplace, independent exterior access and door to balcony.
second floor;
Bedroom 4, 11m2
Bedroom 5, 17m2
Bathroom with bath, basin and wc.
Outside, adjoining the house is a large stone building, currently used for storage, plus a boiler room.
There is a wood garage and ample parking for several cars.
The large private gardens are mainly laid to lawn, to the front and rear of the house, they offer plenty of space and there is chicken run to the rear.
------
Information about risks to which this property is exposed is available on the Géorisques website : https://www.georisques.gouv.fr
Your request has been sent
A problem has occurred. Please try again.














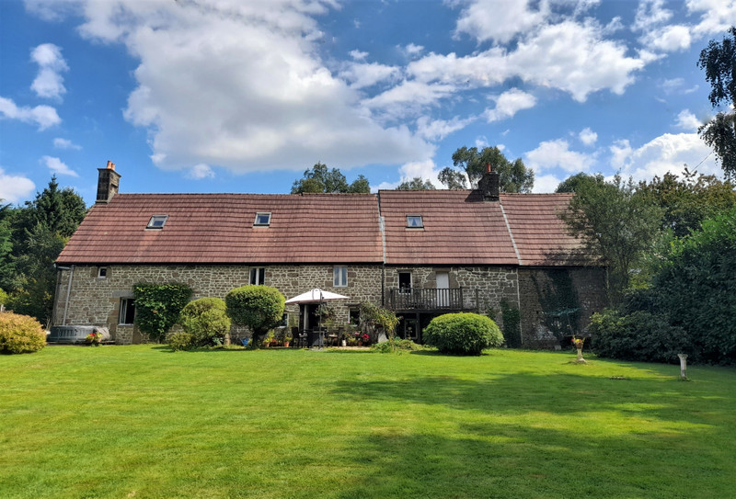
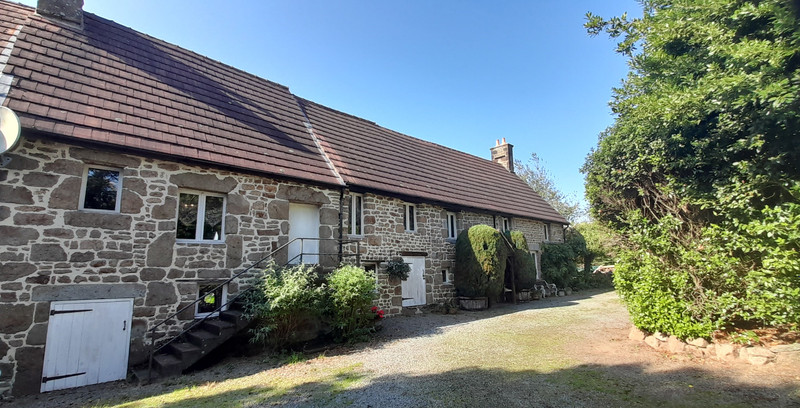
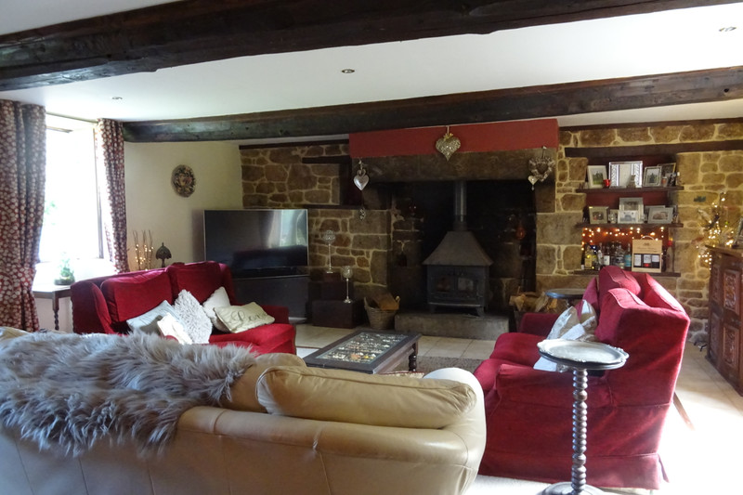
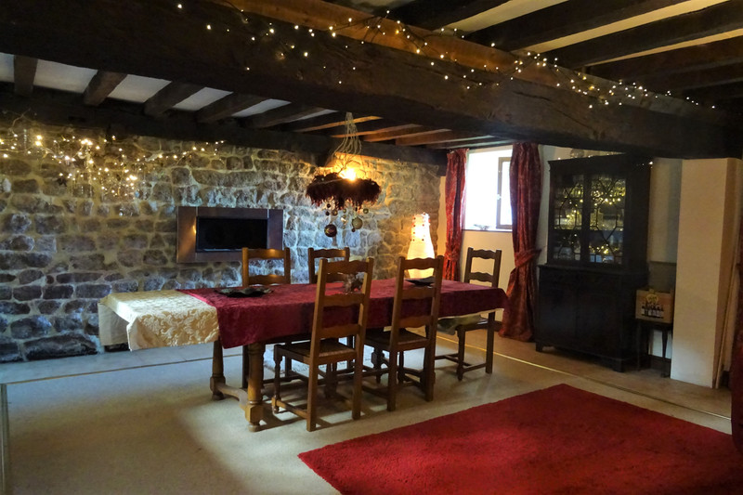
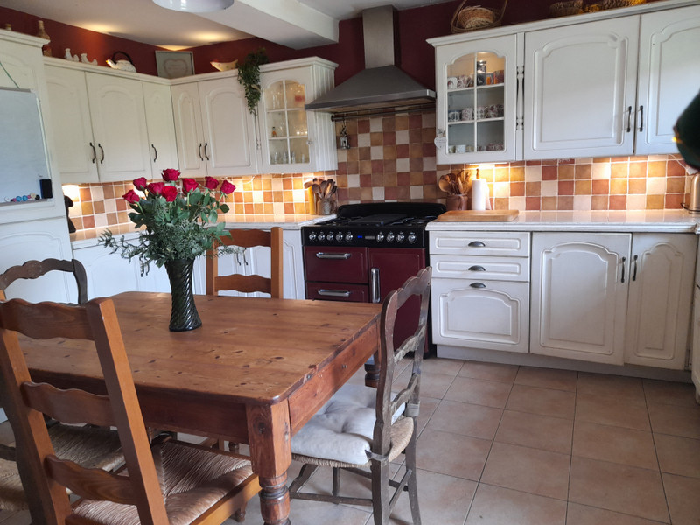
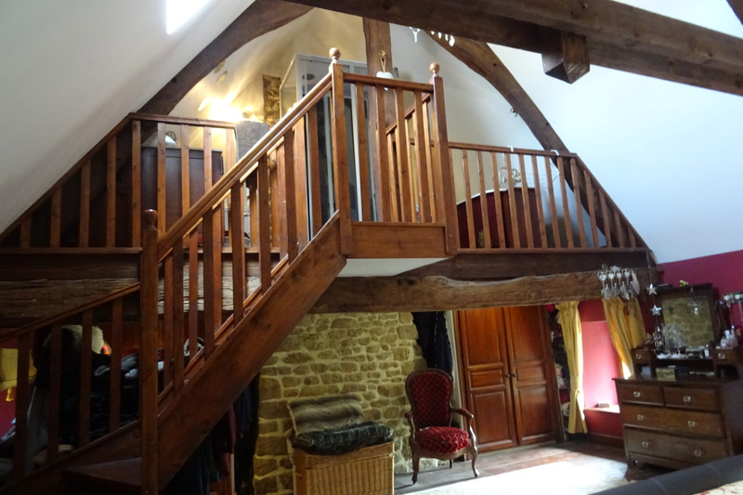
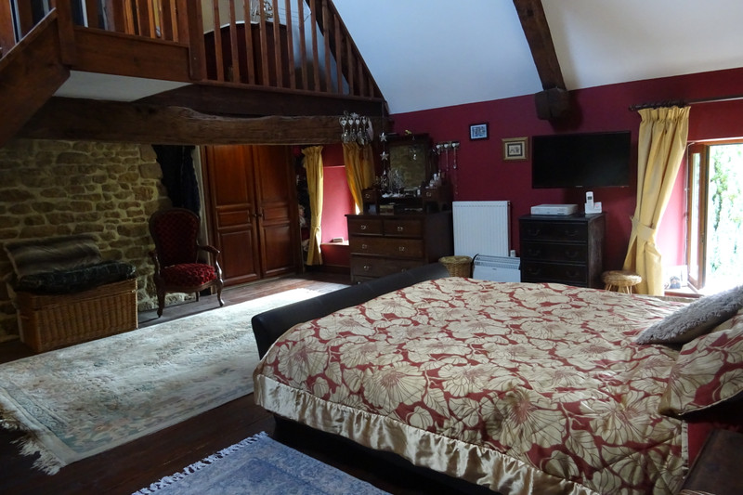
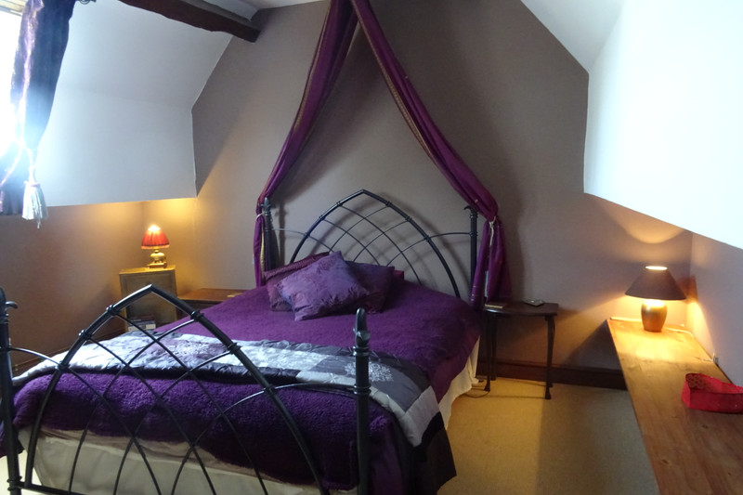
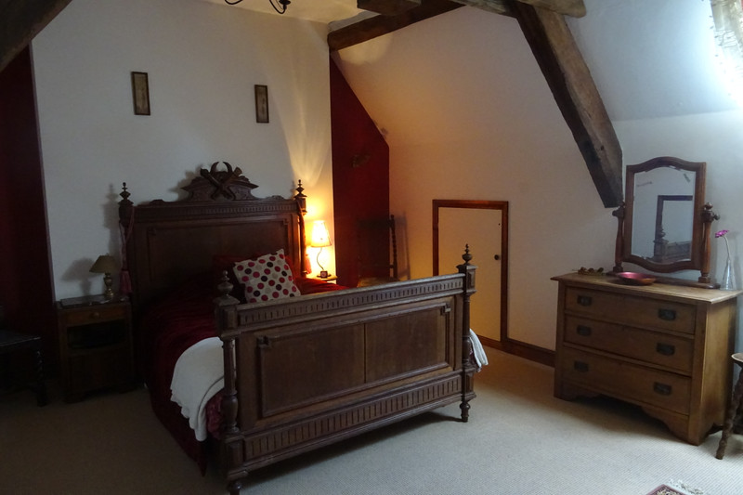
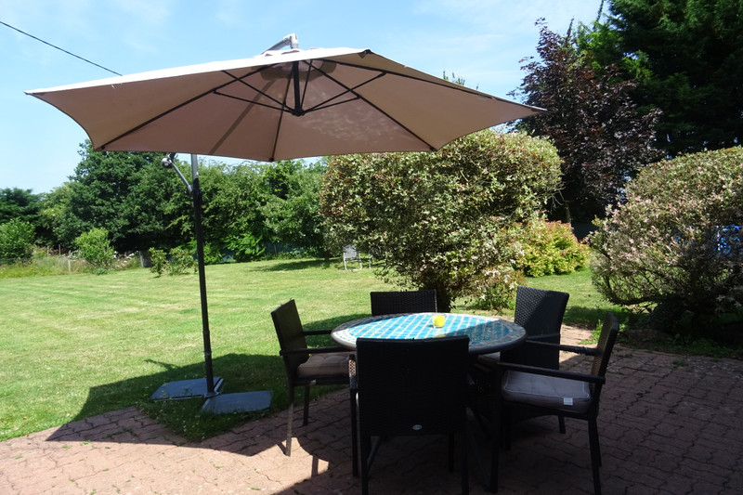























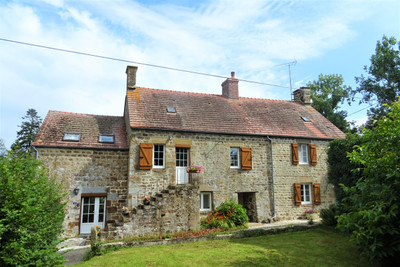
 Ref. : A26388LOK61
|
Ref. : A26388LOK61
| 