18 rooms
- 10 Beds
- 8 Baths
| Floor 446m²
| Ext 22,683m²
€748,000
- £649,937**
18 rooms
- 10 Beds
- 8 Baths
| Floor 446m²
| Ext 22,683m²
Estate with a house, 5 dwellings and swimming pool. In a quiet setting with beautiful views in South of France
Idyllic Estate with 5 Dwellings and Spacious Main House.
The sale includes furniture. Perfectly positioned in the South of France, halfway between Gap and Montélimar, this property enjoys a countryside setting with generous land. Close to a small village, it offers an idyllic lifestyle — ideal for a change of life. Here, solidarity, a positive mindset, and a relaxed attitude are part of the natural environment.
This charming estate is perfectly suited for tourist rentals, events, co-living, or simply welcoming families and friends. A 75m² extension in the form of a workshop is also possible. Set within 2 hectares, the property offers open views of the countryside and mountains, immersing you fully in nature.
The estate consists of three buildings (137m², 253m² and 62m²), divided into several independent units, with a semi-professional kitchen and a large multi-purpose hall, ready to be used as residences or for professional activity.
Detailed floor plans are available for download.
A magnificent canopy with a high roof level provides a friendly sheltered terrace area and access to the main house. The large living room (26mé), kitchen (12m²) and shower room are located on the ground floor and the 4 bedrooms (12m², 21m², 9m² and 11,5m²) are accessible on 2 different levels. One room is equipped with a sauna.
Then there is the entrance to a separate dwelling in the same building, with a living room/bedroom (37m²), kitchen and shower room (5m²). In front of this house is a lovely shaded terrace.
This building also has a large workshop (75m²), in which the pellet boiler is installed. This space can be used for various activities.
The other building, with access to the ground floor to 3 dwellings (34m², 62.5m² and 62.5m²), of which 2 dwellings with living room, kitchen and on the first floor the 2 bedrooms and 2 bathrooms. The other dwelling has a living room, kitchen and on the first floor 1 bedroom and 1 shower room. In front of each dwelling there are terraces with a magnificent view of the varied and natural landscape.
Next to the dwellings, the very well-equipped semi-professional kitchen (36m²) and the common room (59m²) have their own entrances via a large terrace.
Then the building at the entrance of the property offers access to a ground floor flat (62m²) with living room, kitchen, 1 bedroom, 1 large shower room and a storage room .
On the other side of the building there is a garage (23.5m²) and a covered shed.
Energy consumption, i.e. the DPE rating, varies and depends on which building. The pellet central heating in the main house makes it a comfortable building.
The house is double-glazed, has good insulation and is in good general condition. In summer, the thick walls help to keep the house cool.
The swimming pool, renovated in 2024, and the meadow and bushes, all very well maintained, complete this property beautifully.
------
Information about risks to which this property is exposed is available on the Géorisques website : https://www.georisques.gouv.fr
[Read the complete description]














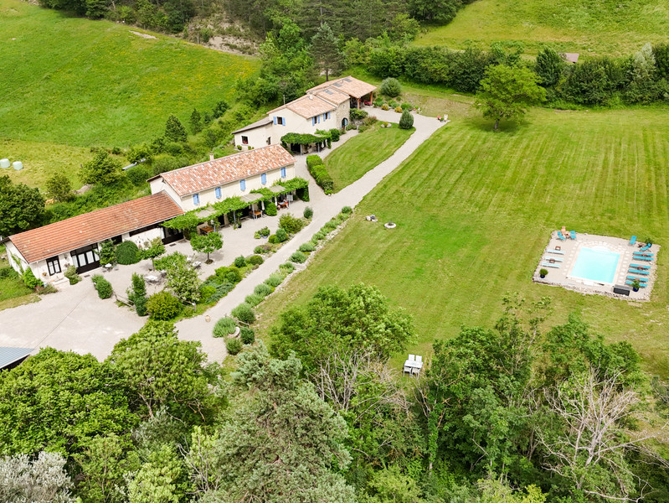
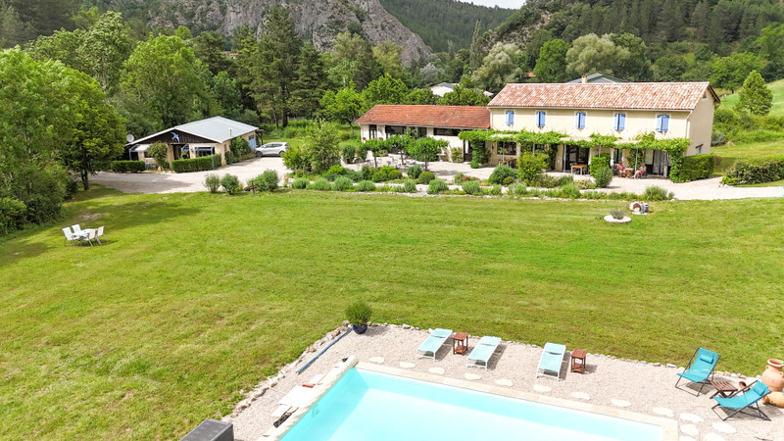
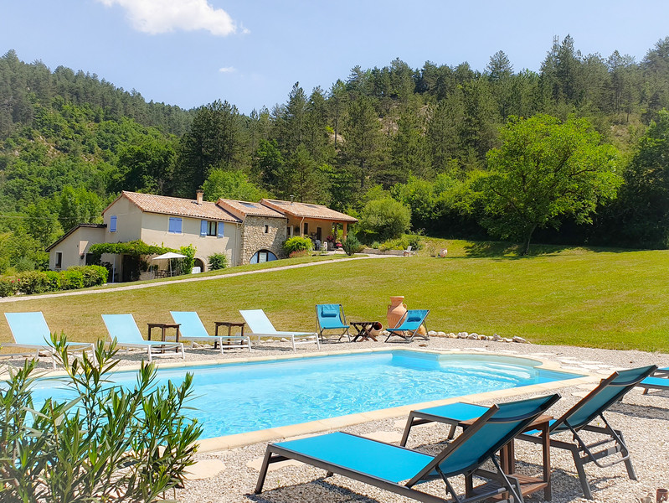
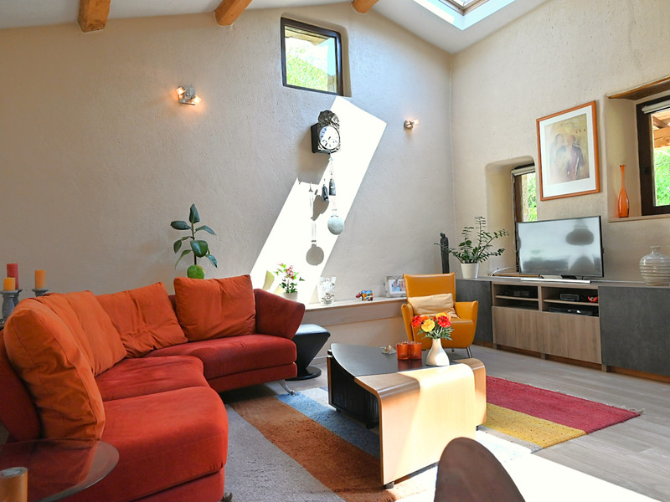
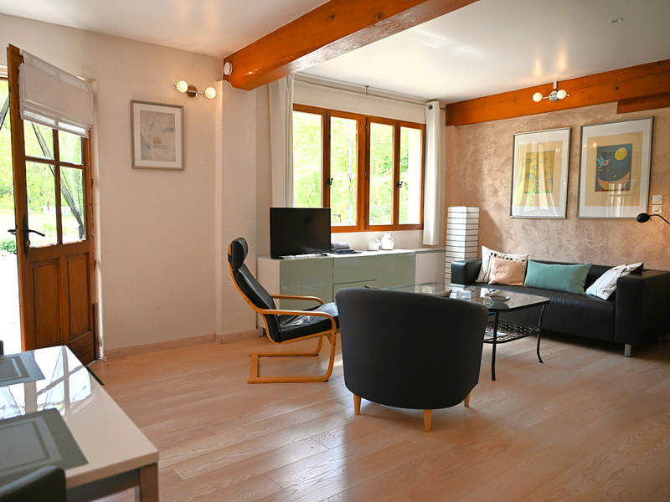
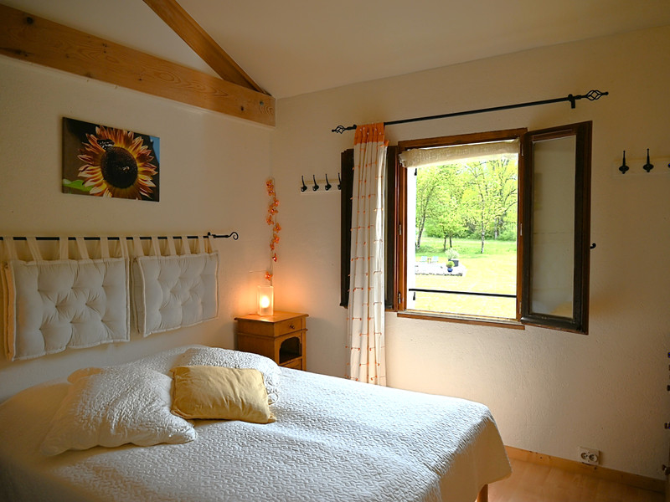
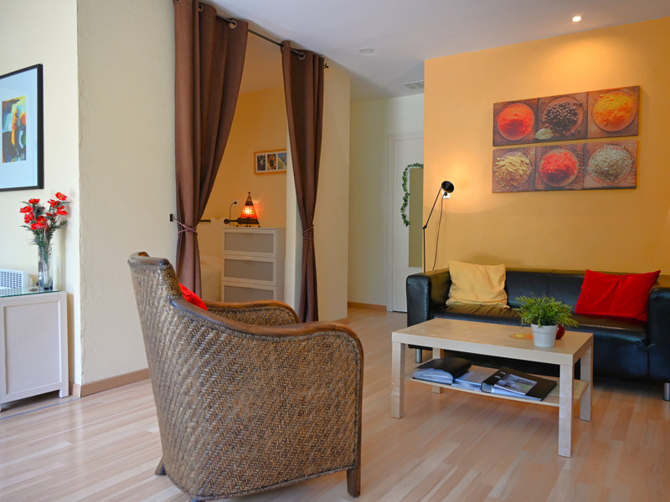
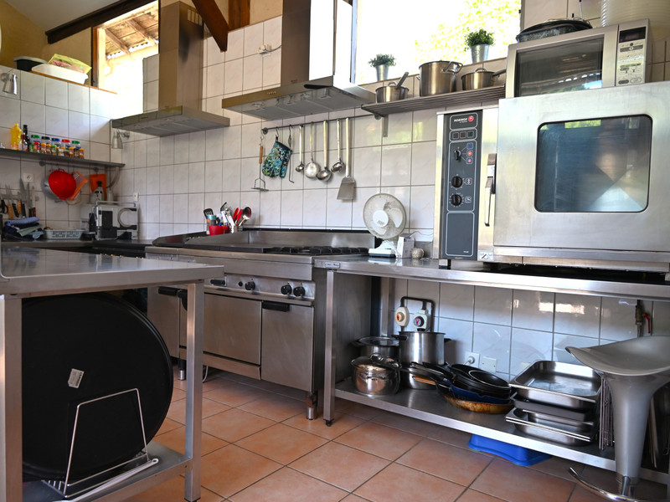
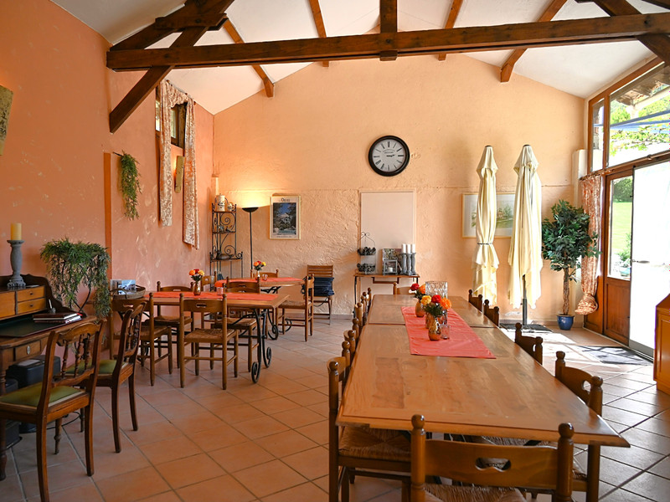
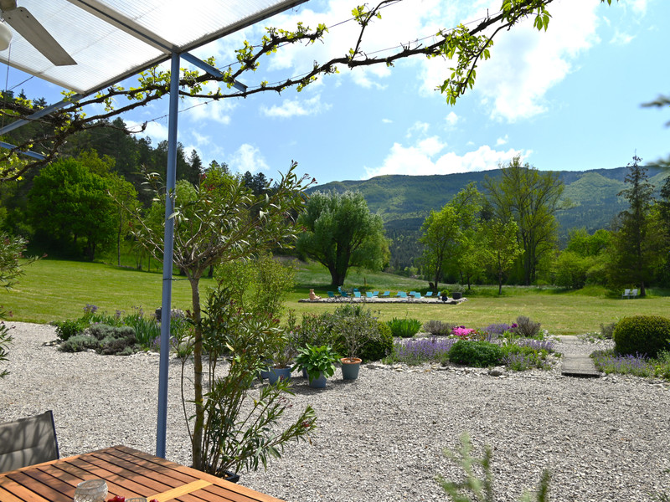























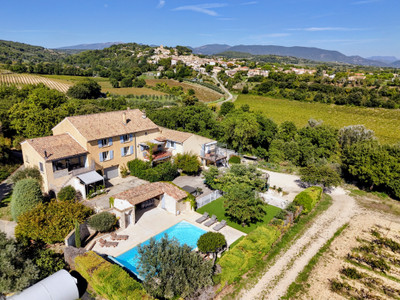
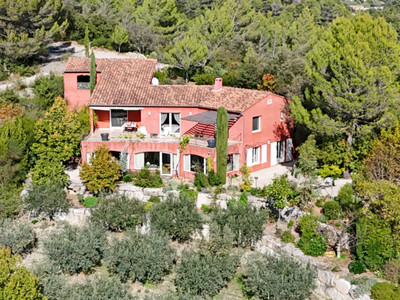

 Ref. : A38461NEB26
|
Ref. : A38461NEB26
| 