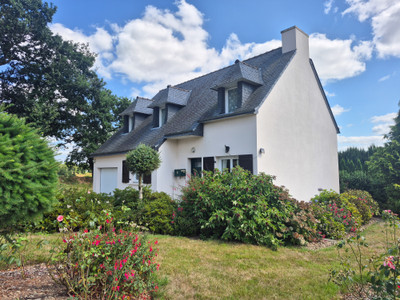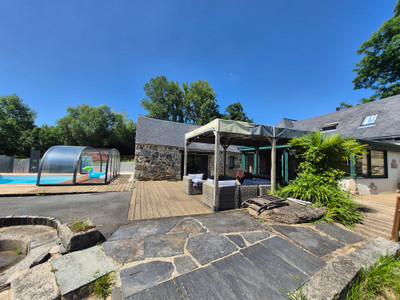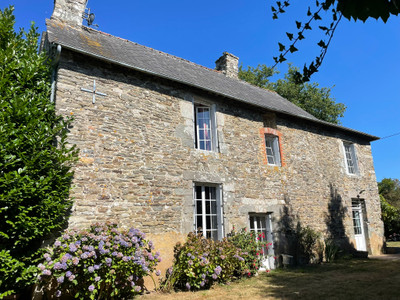7 rooms
- 5 Beds
- 2 Baths
| Floor 163m²
| Ext 8,820m²
€355,100
€266,430
(HAI) - £230,942**
7 rooms
- 5 Beds
- 2 Baths
| Floor 163m²
| Ext 8,820m²
€355,100
€266,430
(HAI) - £230,942**
Amazing location with wonderful views of local lakes. Decorated to a very high standard.
Wonderful gardens surround the property with seating areas providing views over the valley and three lakes. There is a tarmac driveway to the house and the garage at basement level.
4/5 Bedroom house with gas central heating and double glazing, newly fitted kitchen with built in appliances and dining area. Sitting room and dining room plus, two bedrooms and a bathroom on the ground floor. Large hangar with electricity and woodstore. With no passing traffic the property is located in a quiet and peaceful setting less than 10mins drive from Rostrenen with all amenities and weekly market.
There is a parking area at the back of the house with access to the veranda at the front of the house with marvellous views of the garden and the valley. The veranda is a lovely spot for coffee in the morning or outside dining in the summer. There is a canopy to provide shade when required. Access to the house from the veranda to kitchen, entrance hallway and sitting room.
ENTRANCE HALL:- L-Shaped tiled hallway with glass doors leading to:-
KITCHEN (6.3m x 3.2m) Tiled flooring with newly fitted kitchen and dining area. Integrated, fridge, induction hob, double oven and microwave, extractor hood. The kitchen island has extra plug points, a dishwasher, sink with drainer and wine cooler. There is also a special heat resistant pad on the island which is suitable for rolling pastry. Window to front. Glass doors to veranda and doors to hallway.
SITTING ROOM (5.3m x 3.8m) DINING ROOM (4.6m x 3.2m). Oak flooring, exposed beams, stone fireplace with insert woodburner. Doors to side and front of house. Window to side.
BATHROOM (1.8m x 1.8m) Bath with overhead shower, sink unit and built in storage cupboard. Separate w.c.
BEDROOM 1 (3.5m x 2.8m) Laminate flooring. This room is currently being utilised as a sitting room. Window to back of the house.
BEDROOM 2 (3m x 3m) Oak flooring with window to back of the house.
Carpeted Stairs from Hallway lead to:
BEDROOM 3 (3.7m x 4.6m into eaves). 2 built in storage cupboards. Window to garden.
BEDROOM 4 (3.7m x 3.5m into eaves) Built in storage cupboard. Window to garden.
BEDROOM 5 Large bedroom with additional sitting area (6m x 3m into eaves) plus a dressing area with lots of built in storage cupboards (2.5m x 6.3m). Access to loft space.
SHOWER ROOM (3.4m x 3.4m into eaves) Fully tiled with large shower and sink unit. Separate w.c.
From the ground floor entrance hallway there is a door with steps down to the basement. This area is divided into:-
GYM/HOBBY ROOM (3.5m x 4m) tiled floor.
W.C. with sink.
STORAGE ROOM 1 (6.5m x 2m) water tank. Door to WINE STORE (2.4m x 6.5m).
GARAGE (12m x 3.7m)
STORAGE ROOM 2 (3.4m x 2m).
BOILER/LAUNDRY ROOM (8.4m x 2.6m) Gas boiler for central heating and area plumbed for washing machine.
OUTSIDE:-
Gorgeous gardens surround the property with established shrubs and trees.
HANGAR (21m x 9.6m) with lights and electric points.
WOOD STORE open sided wood store next to hangar.
The house is very convenient for ferry terminals at Roscoff (approx. 100km) 1hr 30mins and Saint Malo (150km) 2hrs driving distance.
------
Information about risks to which this property is exposed is available on the Géorisques website : https://www.georisques.gouv.fr
[Read the complete description]
Your request has been sent
A problem has occurred. Please try again.














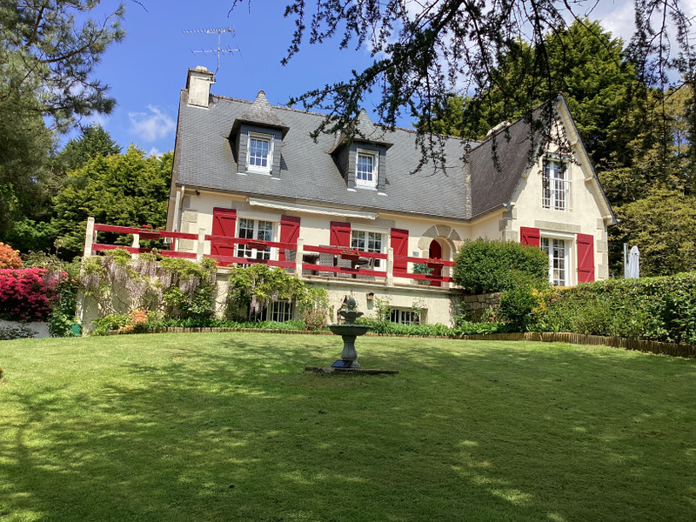
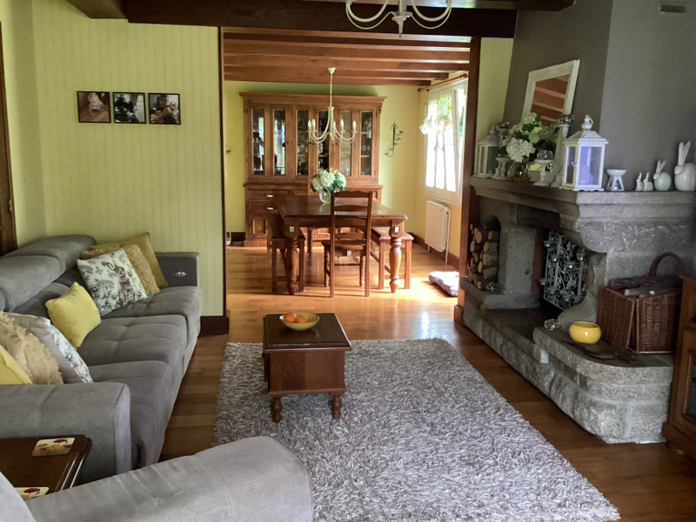
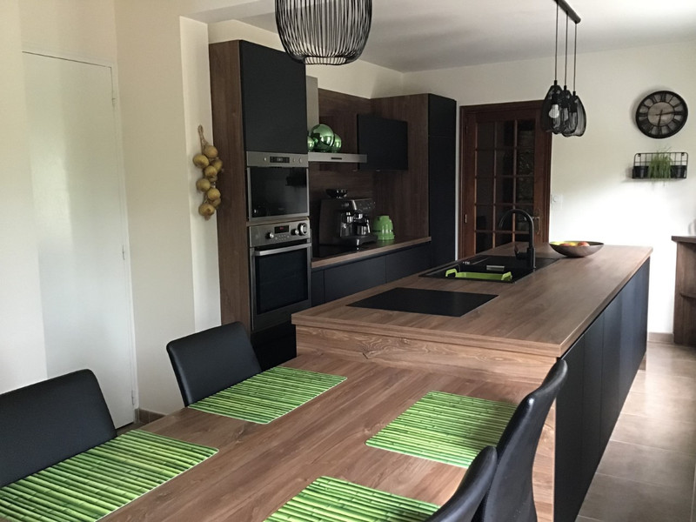
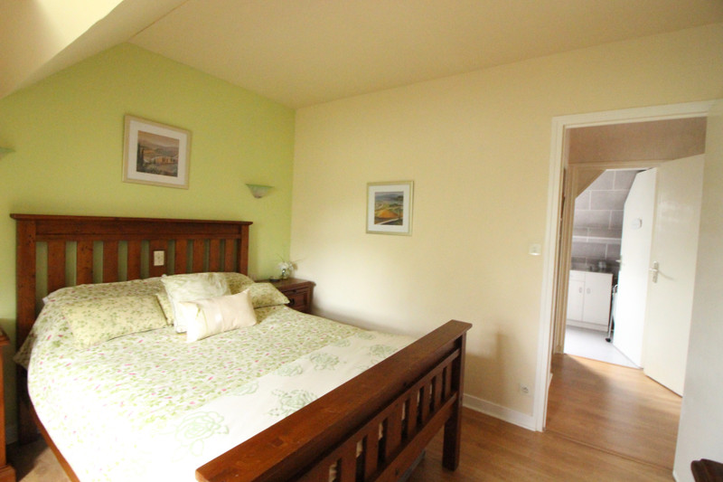
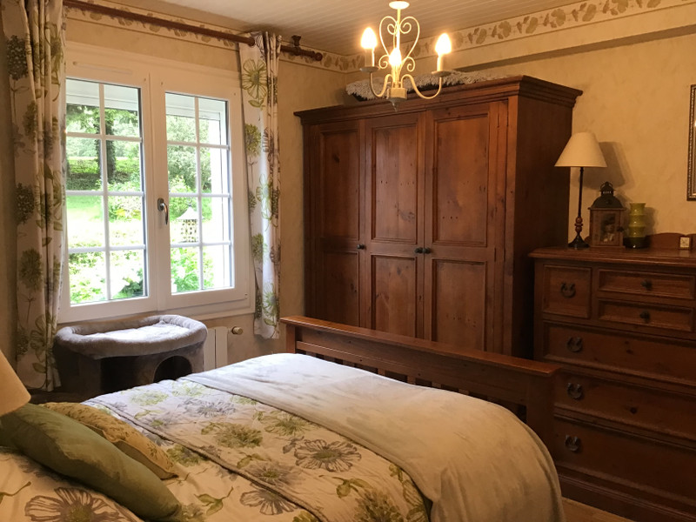
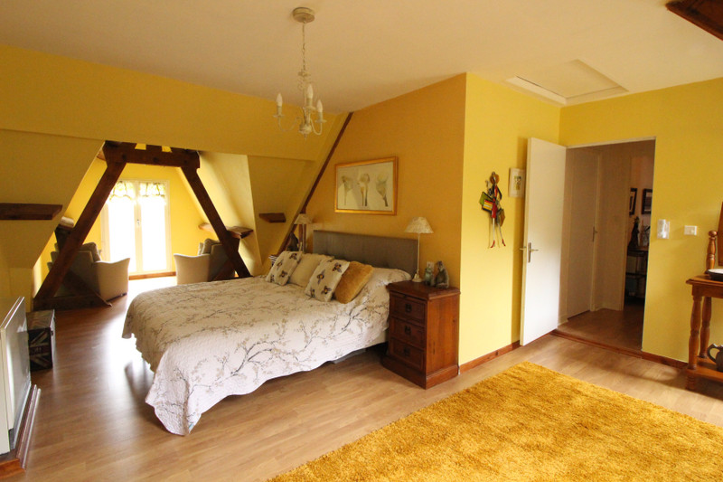
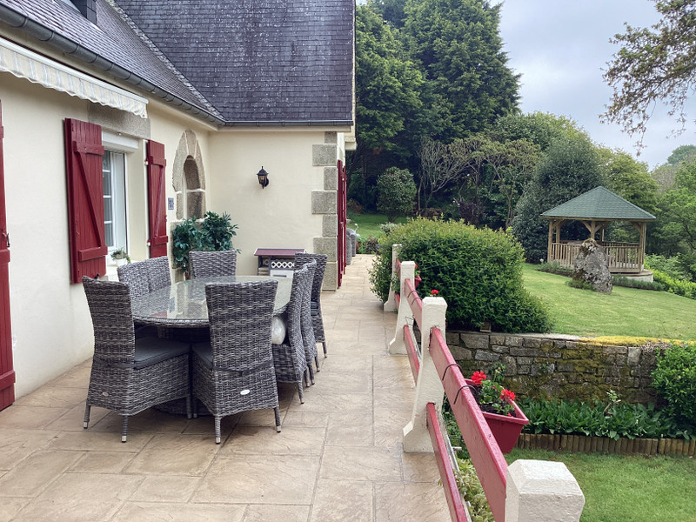
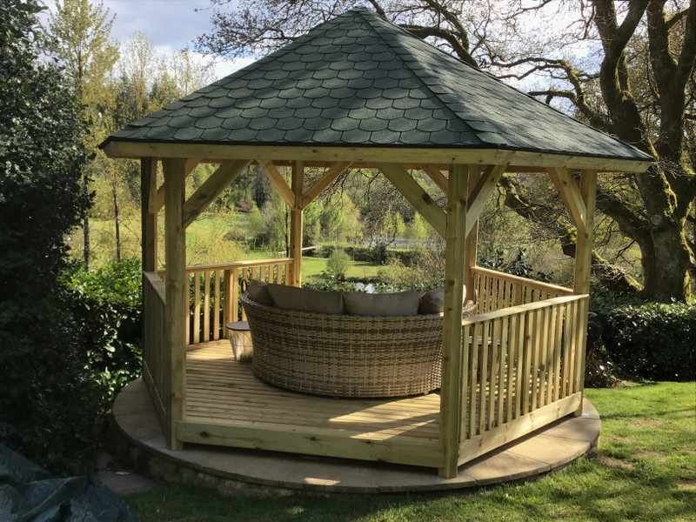
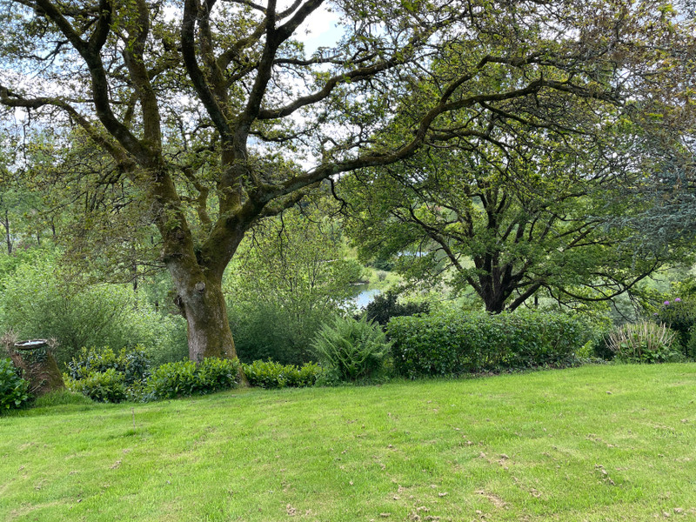
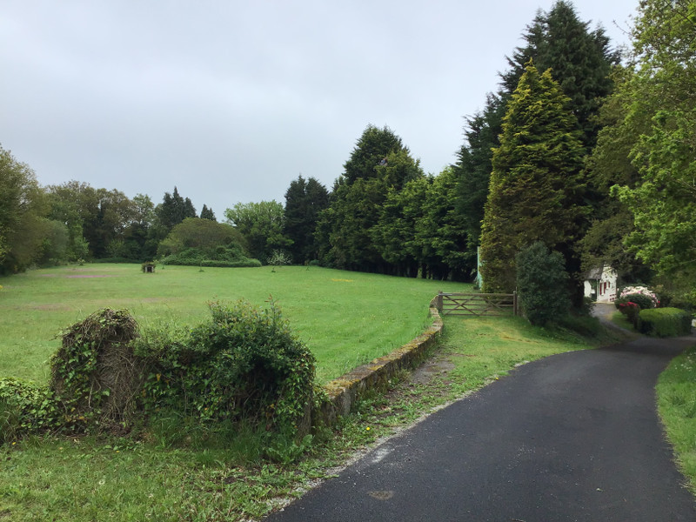























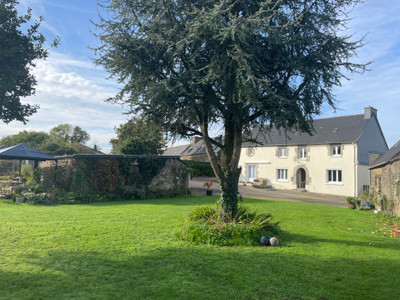
 Ref. : A33164GCA22
|
Ref. : A33164GCA22
| 