Energy Efficiency Ratings (DPE+GES)
DPE blank.
7 rooms - 4 Beds - 2 Baths | Floor 157m² | Ext. 10,928m²
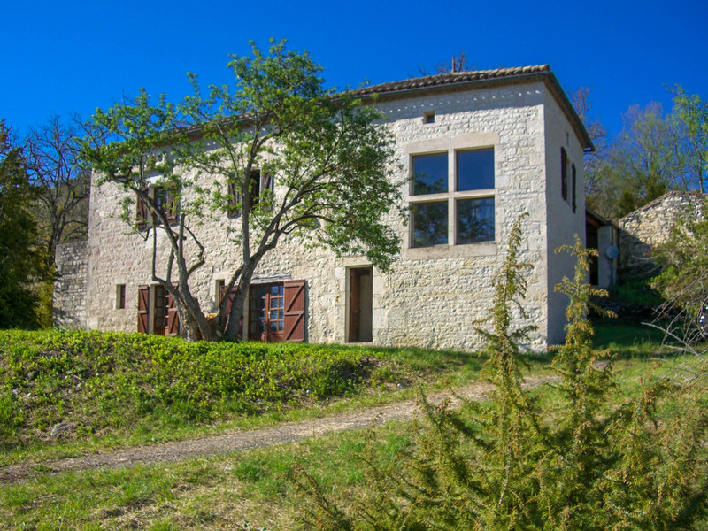
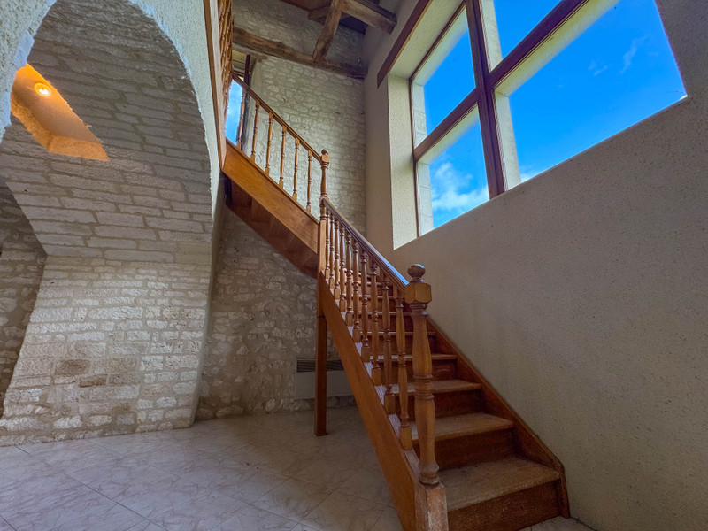
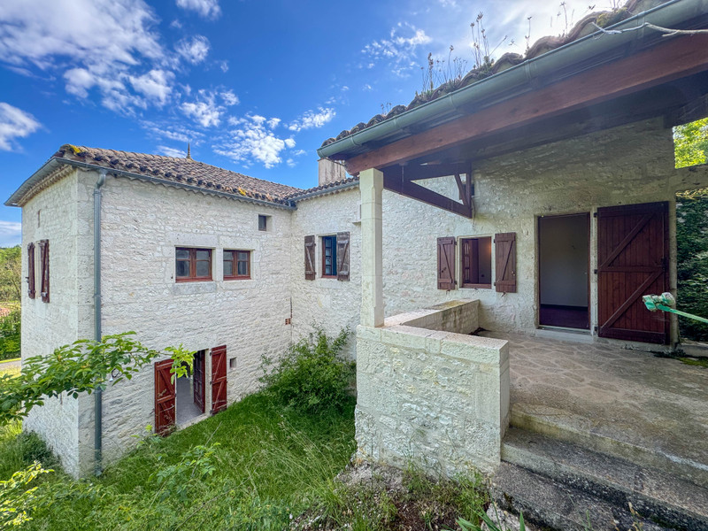
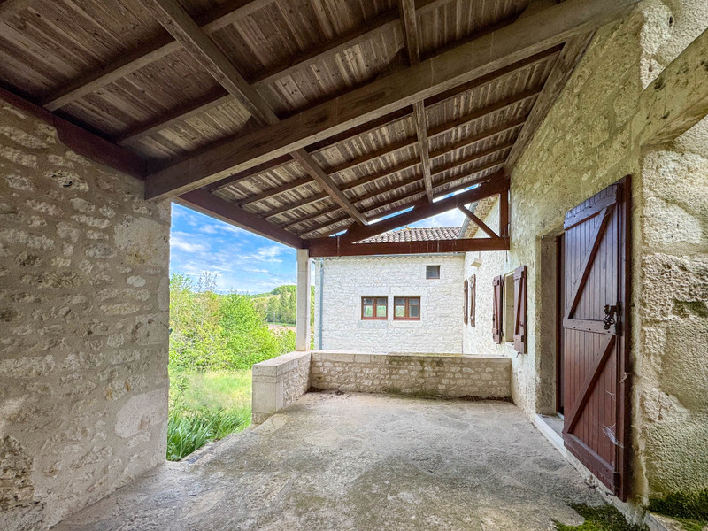
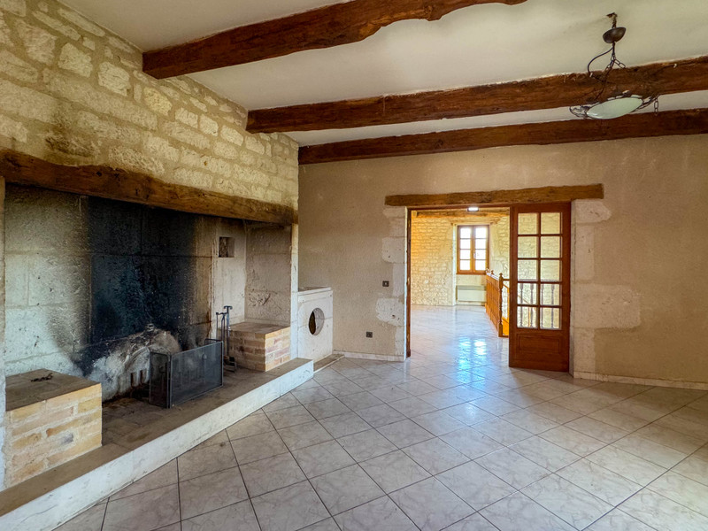
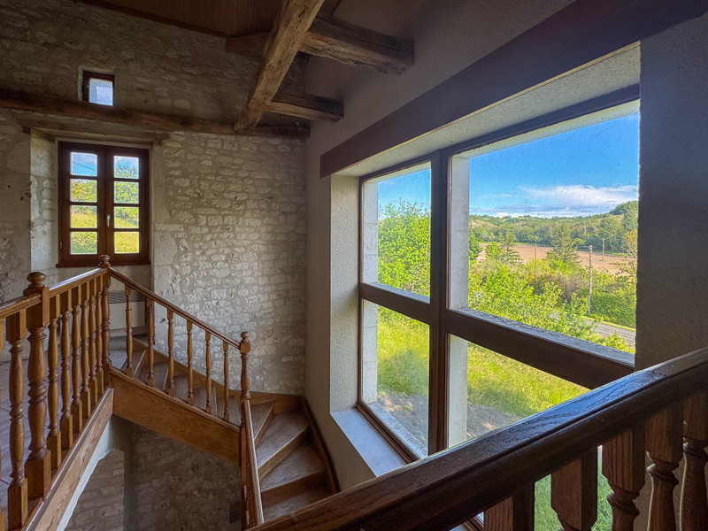
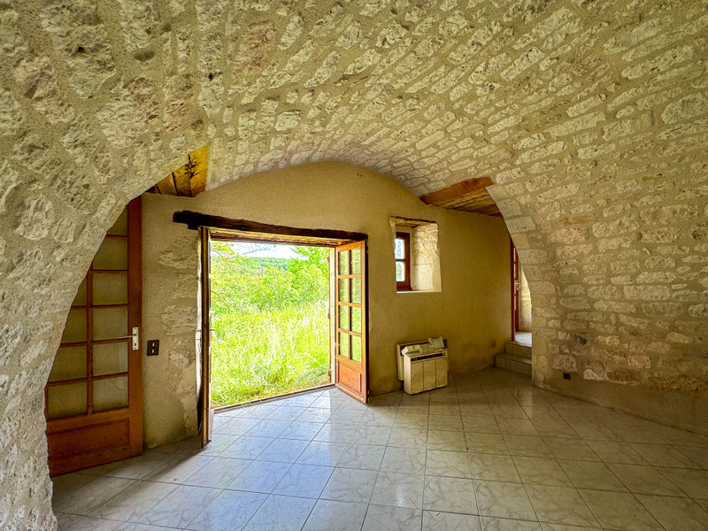
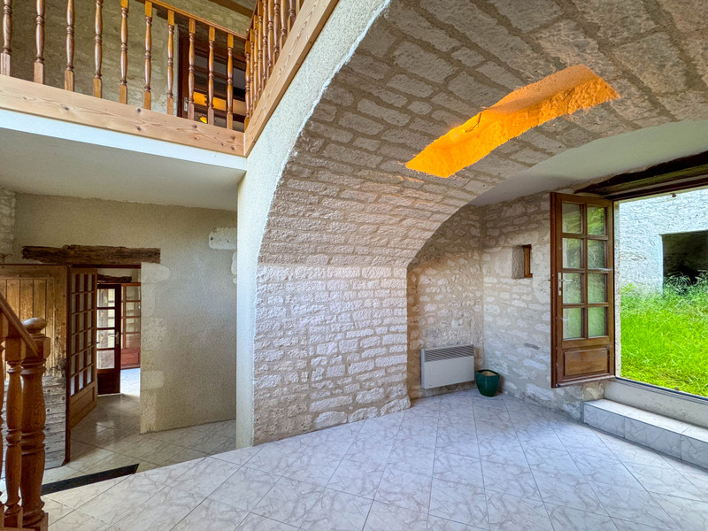
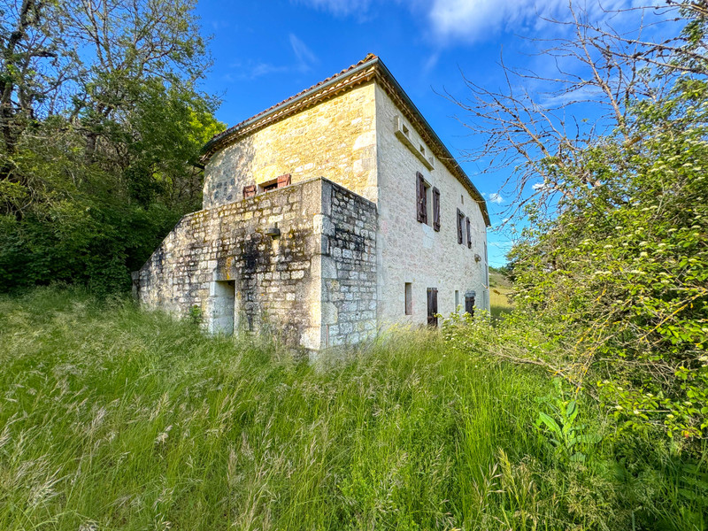
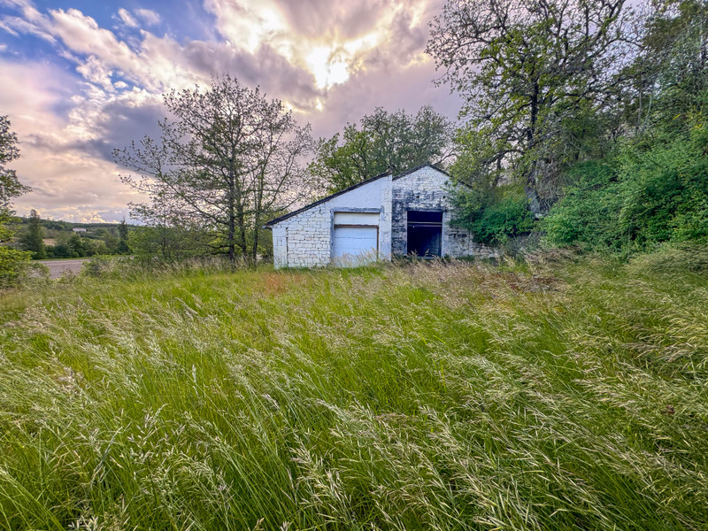










GARDEN LEVEL :
Entrance hall (15,8 m²) with staircase to first floor
Vaulted hallway (8,9 m²) with exterior door to back of the property
Bedroom 1 (20 m²) vaulted room, with exterior door
Bathroom (10 m²) with double wash basin, shower and bidet, separate WC
Utility room (3,5 m²)
Only accessible from the outside :
Vaulted cellar (16,35 m²)
Cellar (17,25 m²) built in the rocks
Small vaulted cellar (6 m²)
FIRST FLOOR :
Salon (18 m²) open mezzanine
Living room (22 m²) with open fireplace, old stone sink
Dining room (12,85 m²)
Kitchen (5,65 m²) with exterior door to small terrace with exterior stone steps leading to the garden - kitchen needs to be fully replaced
Pantry (2,65 m²)
Hallway (5,2 m²)
WC (1,5 m²)
Bathroom (5,2 m²) with double wash basin, bath, bidet
Bedroom 2 (10 m²)
Bedroom 3 (10,85 m²) with built-in wardrobe, exterior door to semi-covered terrace
Bedroom 4 (7,35 m²)
EXTRA :
Stone barn (117 m²) in good condition
Stone bread oven, fully intact
Flat garden next to the property
This property will need some internal updating. A kitchen needs to be installed.
Easy access for Montcuq and Cahors
The property benefits from double glazing, good insulation of attic space and internal walls, electric heaters, all roofs in good condition.
Montcuq : 8 km
Cahors : 17 km
Bergerac airport : 100 km
Toulouse airport : 100 km
------
Information about risks to which this property is exposed is available on the Géorisques website : https://www.georisques.gouv.fr
Hi,
I'm Natasja,
your local contact for this Property
Natasja KOVACS
Any questions
about this house





AGENT'S HIGHLIGHTS
LOCATION










* m² for information only
DPE blank.
DPE blank.
AGENT'S HIGHLIGHTS
LOCATION
DPE blank.