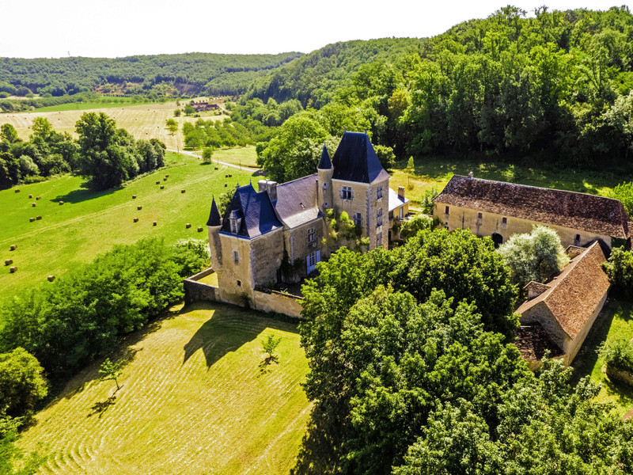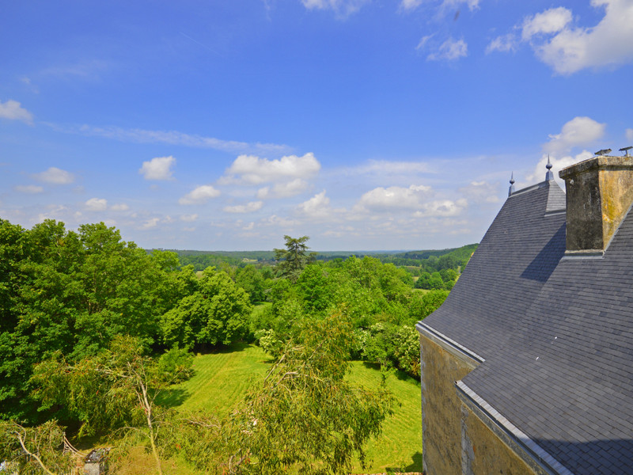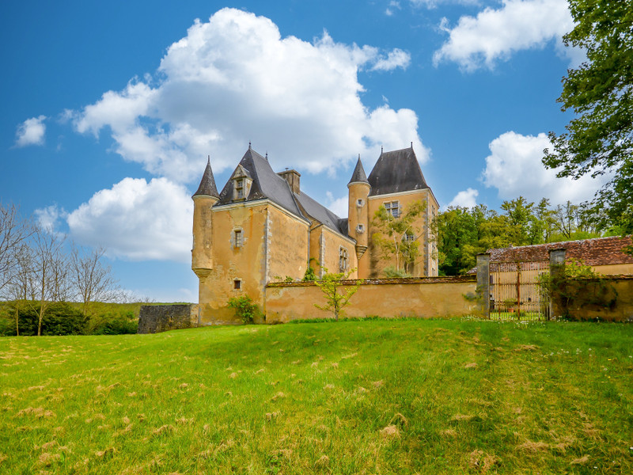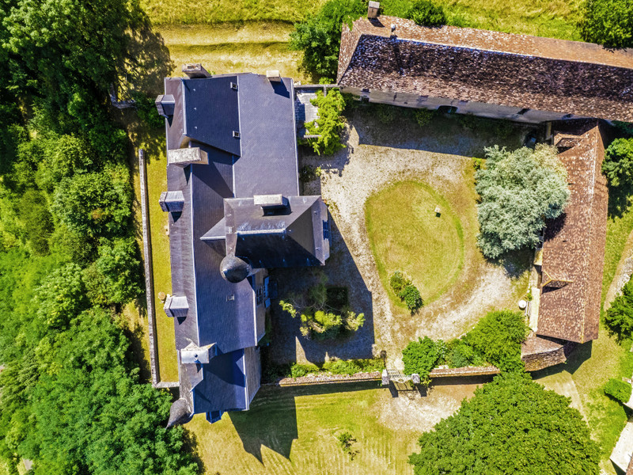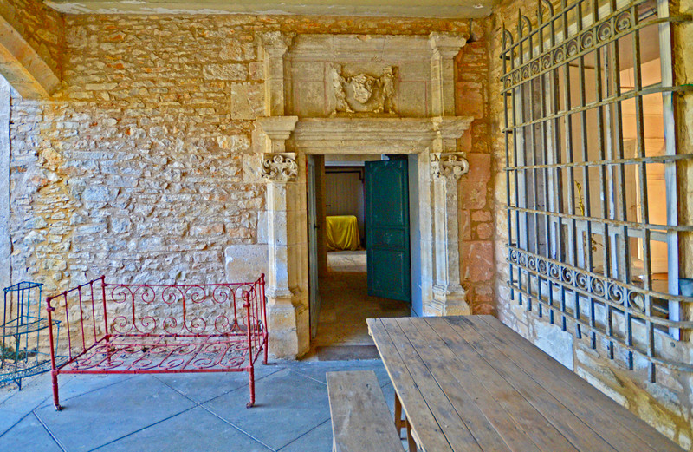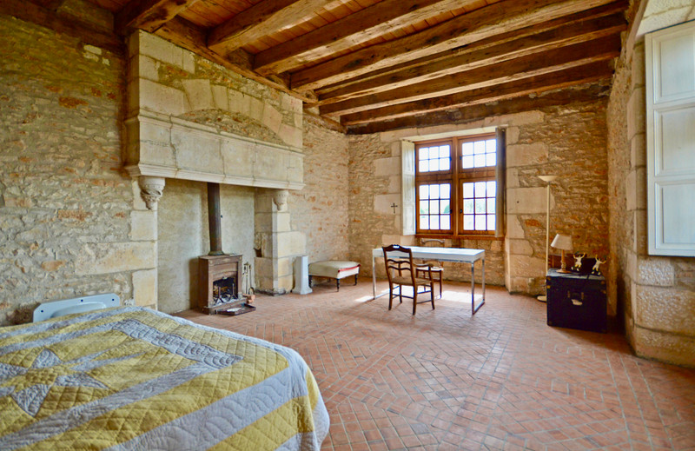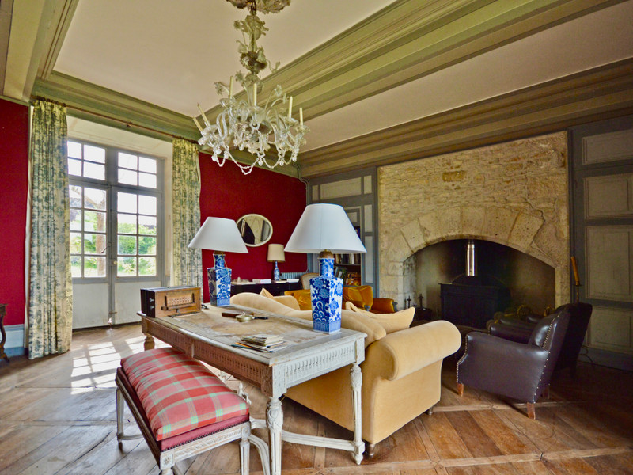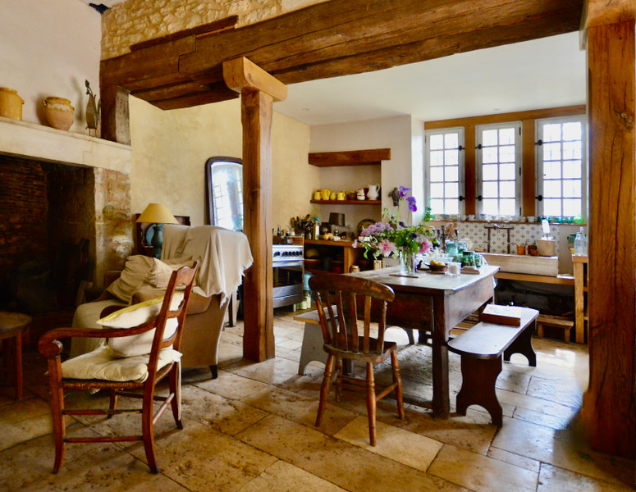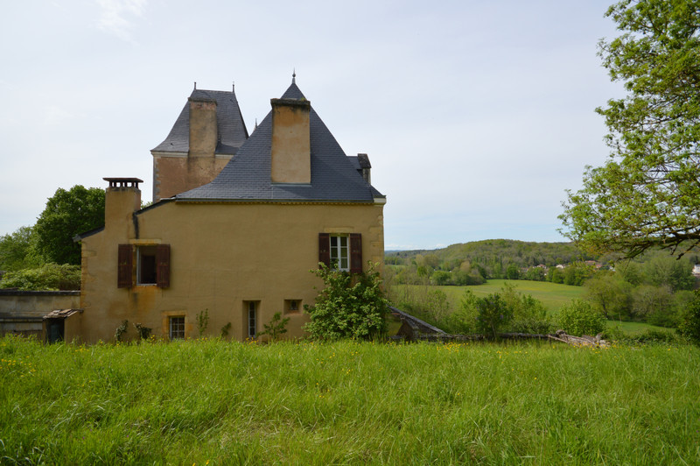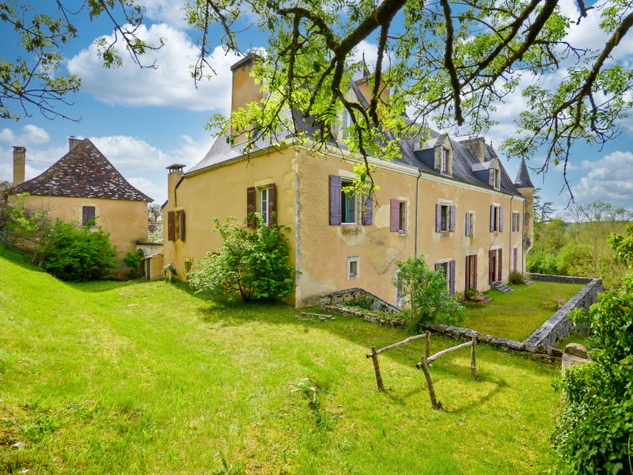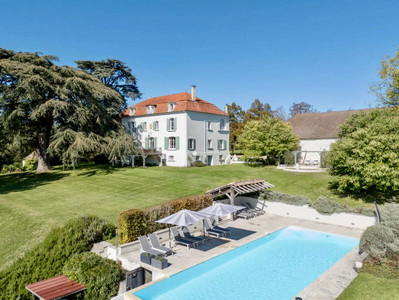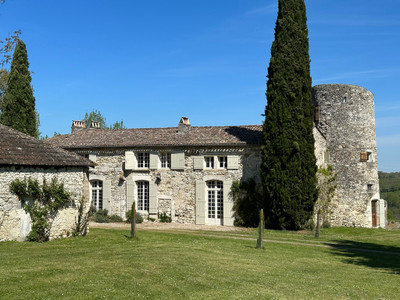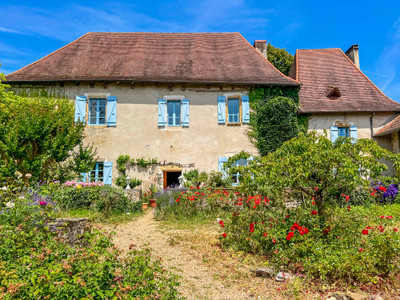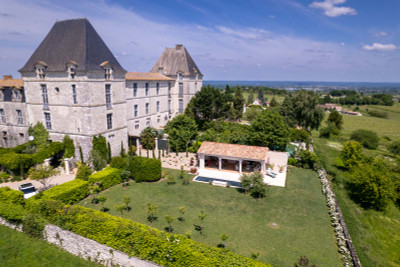11 rooms
- 8 Beds
- 2 Baths
| Floor 600m²
| Ext 250,000m²
€1,260,000
(HAI) - £1,094,814**
11 rooms
- 8 Beds
- 2 Baths
| Floor 600m²
| Ext 250,000m²
€1,260,000
(HAI) - £1,094,814**
An unspoilt, authentic, medieval to renaissance castle with outbuildings above a river valley within 25 ha.
High on 25 ha of forest and meadows is this rare and authentic stronghold of the past Comptes de Marqueyssac and home to the present family for 450 years. The main structure and roof are in good condition having been recently reviewed and restored yet maintaining a traditional mellow, aged patina dripping in history. The castle is medieval and later remodelled mainly during the renaissance and wars of religion when the crenelations at the top of the main tower were removed, but there are a number of loopholes dating from this period. Interiorly, it is simple and unspoiled with a rustic kitchen, original parquet flooring, exposed beams, stone fireplaces and staircases. Around the court, there is a mixture of former dwellings with carved stone windowsills and doorways attached to barns.
A prestige property for those seeking historical authenticity, free of heavy exterior renovation and faithfully planned traditional interior improvements without the necessity of undoing many recent mistakes.
The castle is situated just beyond a hamlet that bears its name in a parish famous for its castles and has views over a valley, two other castles, an ancient riverside village (with castle), the confluence of two rivers, water meadows and forested hills.
Ground floor
Kitchen with stone flagstones, carved stone sink and stone fireplace 36 m²
Vaulted stone cellar used as a utility room 28 m²
Vaulted servants office and window 13 m²
Large dining room with parquet floor and French doors onto the terrace 43 m²
Central entrance hall leading from the main tower, French doors to terrace 21 m²
Large salon with wooden panelling, stone fireplace, parquet floor and French doors onto the terrace 46 m²
Small salon with stone alcove and stone fireplace 23 m²
Small chapel 4 m²
Tower entrance hall with exterior exits 17 m²
Tower cloakroom 10 m²
W/c (tower) with washbasin 3 m²
Tower staircase to 1st floor
Large stone staircase landing with mullion window to 1st floor 31 m²
1st floor flooring ancient Périgordine floorboards throughout in all bedrooms and corridors.
Corridor with window facing court 20 m²
1st Bedroom (in the north tower) with fireplace and window facing the valley 23 m²
Ensuite washroom with w/c, washbasin and window in corner turret 3,5 m²
Ensuite dressing room with window 4 m²
2nd bedroom with window facing the valley large carved stone fireplace and a closed corner closet with washbasin and w/c connection 29 m²
3rd bedroom with window facing the valley (incorporating a corner closet and washbasin 18 m²
Door through to 2nd corridor (with w/c closet opposite the bathroom) 13 m²
4th Bedroom with window facing the valley and a fireplace 33 m²
Ensuite bathroom (with separate corridor access) stone vaulted ceilings and terracotta tiled throughout with bath and washbasin 10 m²
5th Bedroom (in south the tower) with 2 windows facing the valley and the south meadow, fireplace 28 m²
Ensuite landing shared access with 6th bedroom with access to washroom with shower and washbasin total 7 m²
1st floor sitting room with large windows facing the court tiled floor with rear staircase descending to the kitchen 26 m²
6th bedroom leading off from the sitting room with a window facing the south meadow and French doors leading to a large outside terrace overlooking the court 15 m²
Ensuite landing (and access to washroom shared with 5th bedroom)
7th bedroom leading off the sitting room with large windows overlooking the court 11 m²
Tower staircase to 2nd floor
Large stone staircase landing with mullion window to 2nd floor 31 m²
Access to main loft space and roof structure with a stone dormer window facing the valley 56 m²
Partitioned servants’ bedroom (currently store room) with stone dormer window 14 m²
Former 2nd large servants’ bedroom now a loft (in the south tower) with stone dormer window 43 m²
Leading off from main loft space, the north tower loft and roof structure with stone dormer window 24 m²
North corner turret access from north tower with impressive circular roof structure 3,5 m²
Main tower turret spiral staircase to 3rd floor (in the main tower only)
8th bedroom called ‘Chambre d'Evêque’ with large stone renaissance fireplace and two mullion windows, terracotta tiled (laid in a pattern) floor and ceiling beams 31 m²
Main tower turret spiral staircase to main tower loft 31 m² (floor space)
Trap door access to upper main tower loft 6th floor approx. 17 m² (floorspace)
Oil central heating
Court buildings
Coach house 40 m²
Stables 50 m²
Tack room 32 m²
Hay barn 150 m²
Barn (former habitation) 80 m²
Barn with boiler room (former habitation) 25 m²
Well
Land & forest 25 hectares (62 acres)
Nearest village and restaurant 2 km
Airports (Limoges or Brive) 1hr 10 mins
Train station (Thiviers) 20 mins
------
Information about risks to which this property is exposed is available on the Géorisques website : https://www.georisques.gouv.fr
[Read the complete description]
Your request has been sent
A problem has occurred. Please try again.














