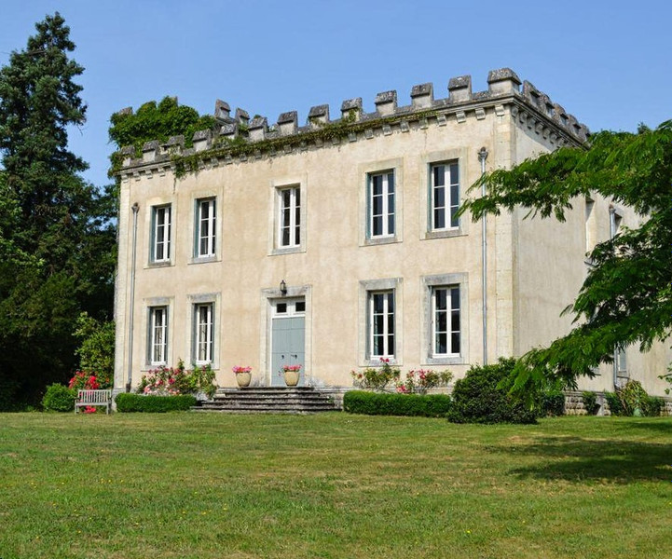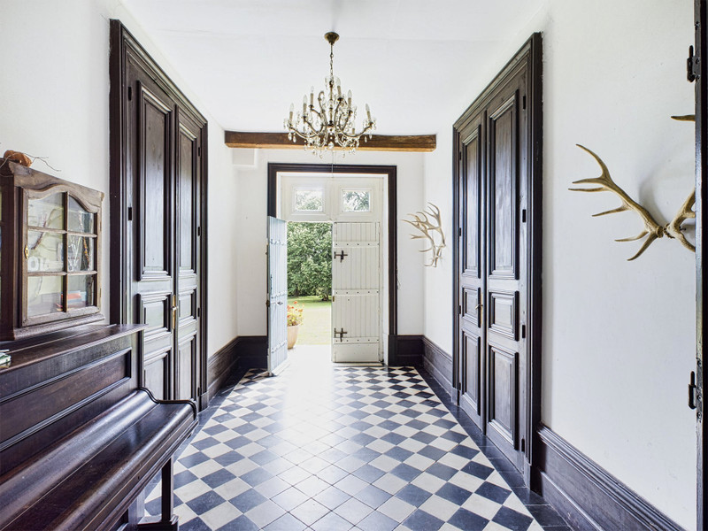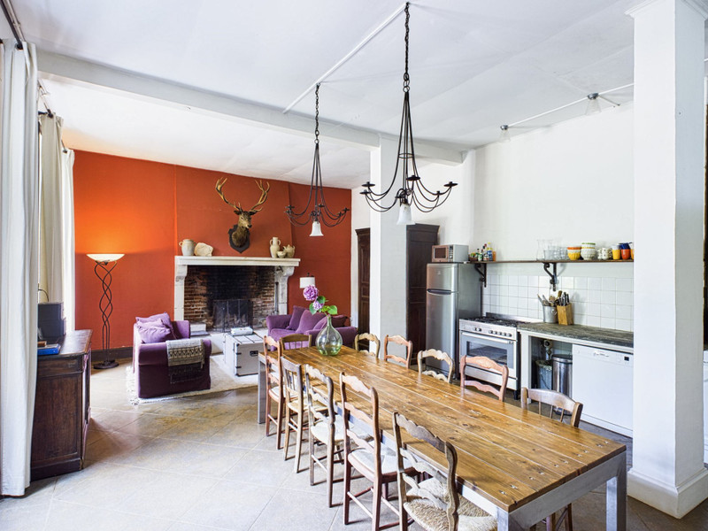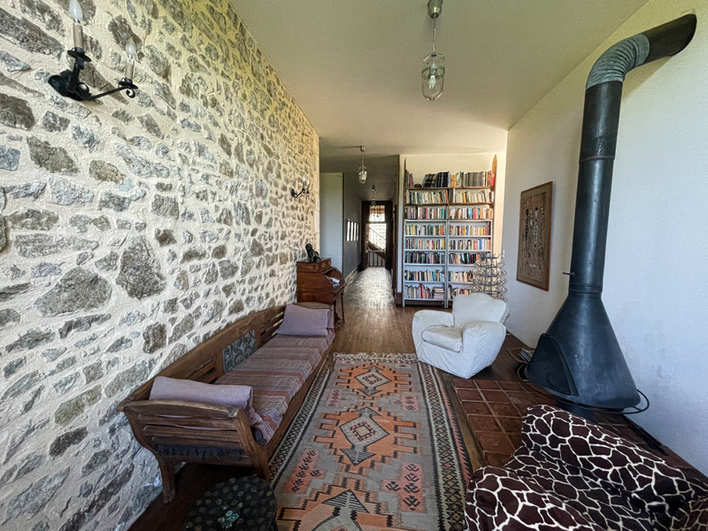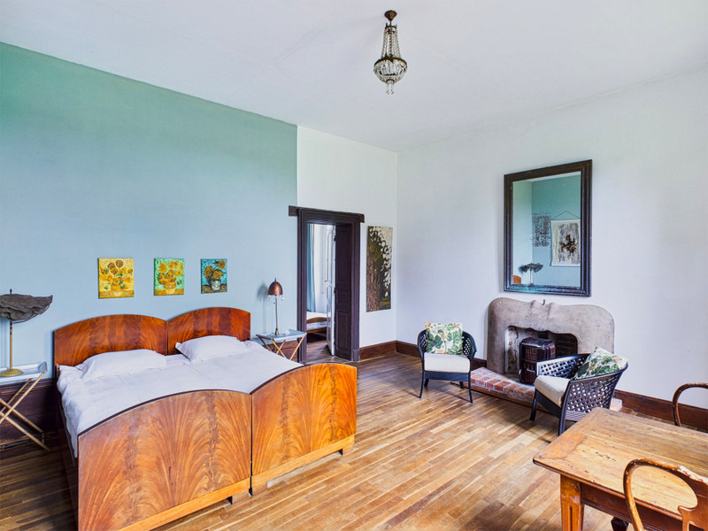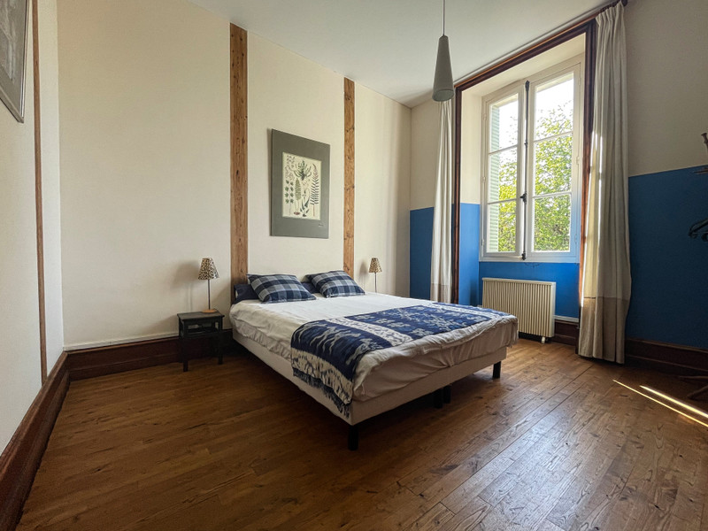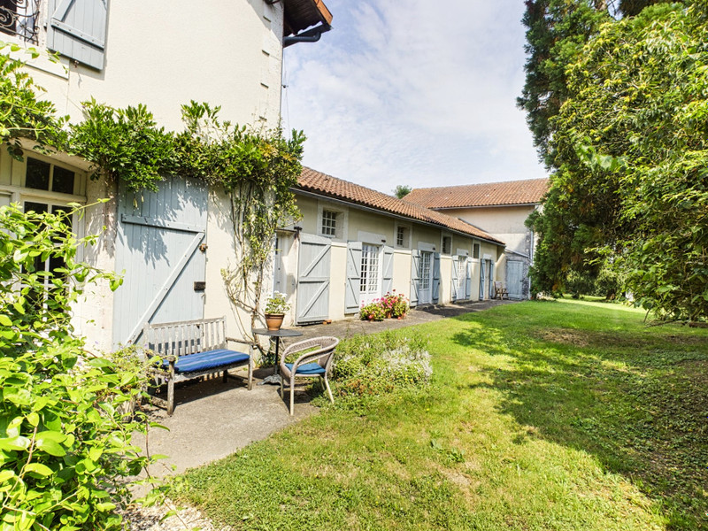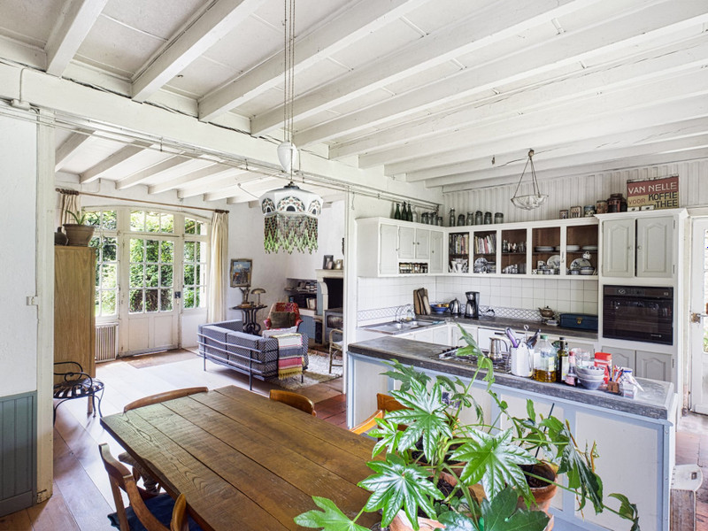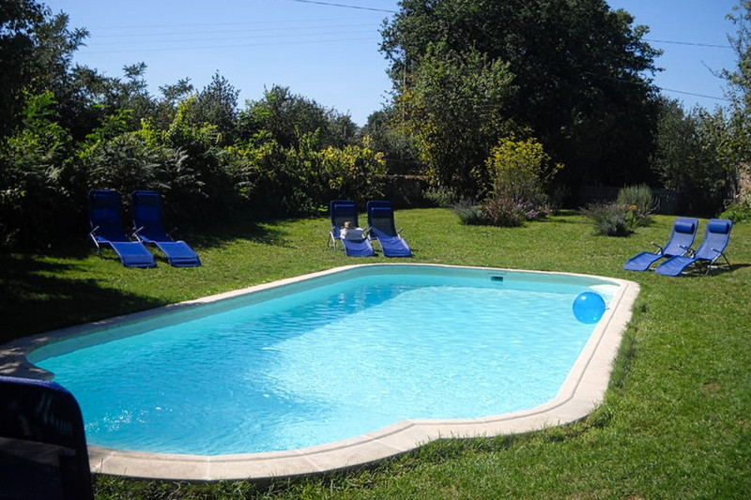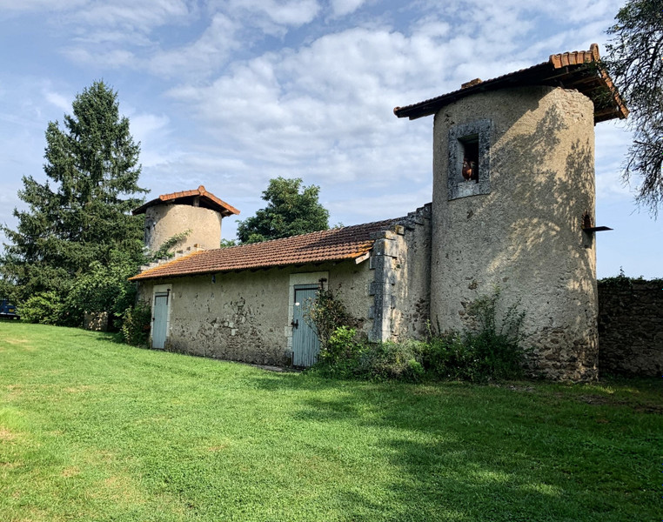15 rooms
- 11 Beds
- 4 Baths
| Floor 649m²
| Ext 12,495m²
€795,000
€714,000
(HAI) - £620,537**
15 rooms
- 11 Beds
- 4 Baths
| Floor 649m²
| Ext 12,495m²
€795,000
€714,000
(HAI) - £620,537**
Magnificent chateau of 420 m² set on 1,2 ha with a detached house of 229 m² outbuildings and in ground pool.
This magnificent chateau was built in 1854 on the foundations of an old medieval castle. It is located in the Charente region and offers tranquil rural surroundings. From the property itself you can admire the views over the valley, a small vineyard and some isolated farms. The attractive medieval town of Confolens, one of the most beautiful towns on the River Vienne is only 4 km away and offers full amenities and services. The historic cities of Limoges Angouleme and Poitiers are under an hour's drive away. Over the past 25 years the current owners have gradually restored this ensemble while retaining many of the original features and the charm of the setting. The chateau is currently run as a thriving gite and yoga retreat.
The layout is as follows.
Ground floor :
Entrance hall (17 m²)
Kitchen/diner (43 m²) with a seating area around the open fireplace.
Bedroom 1 (13 m²)
Bedroom 2 (14 m²)
Bedroom 3 (30 m²)
Bedroom 4 (30 m²)
Bedroom 5 (12 m²)
Bathroom (8 m²)
Shower room (5 m²)
An elegant staircase leads to the First floor where you will find a fully self-contained apartment comprising :
Lounge (22 m²)
Kitchen/diner (25 m²)
Bedroom 6 (14 m²)
Bedroom 7 (14 m²)
Bedroom 8 (28 m²) currently used as an office
Bathroom (15 m²)
Yoga room (55 m²)
Cave (168 m²).
This ensemble also includes a detached house (229 m²) the former coach house comprising an open plan kitchen/diner/living room (44 m²) with a wood burning stove in the lounge area and 2 doors in the kitchen and dining area opening to the private garden which also has beautiful views over the surrounding countryside. The entrance (4 m²) leads to the boiler/utility room (12 m²) and the bathroom (6 m²) Completing the ground floor there is a large room (37 m²) currently used as a second living room and study with a door opening to a downstairs bedroom (13 m²) On the first floor there are 2 bedrooms (18 m² 18 m²) Central heating (wood or oil) Adjoining the house there is a garage (50 m²) and a convertible attic above ( 50 m²)
The outbuildings include a stone building (96 m²) with a tower at each end. One tower is the old bread oven, the other is the pigeon loft, and between the two is a stable with 4 boxes.
Swimming pool (11,5 m² x 4,5 m²) with a new liner in 2021.
Two complying septic tanks (emptied in 2021)
- Gite activity (14 people) very profitable since 1998
- Classified gite so 71% income tax deduction
- Possibility of solar panels on the flat roof (200 m²) of the chateau.
- Water from the well, connected to the chateau and the house.
------
Information about risks to which this property is exposed is available on the Géorisques website : https://www.georisques.gouv.fr
[Read the complete description]
Your request has been sent
A problem has occurred. Please try again.














