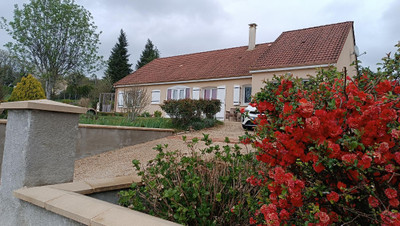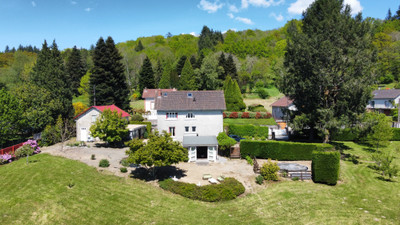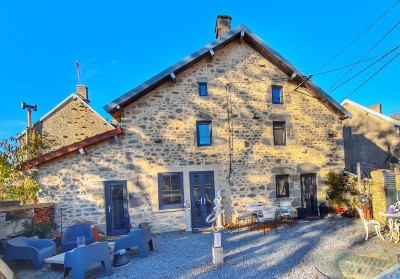4 rooms
- 3 Beds
- 2 Baths
| Floor 148m²
| Ext. 1,847m²
4 rooms
- 3 Beds
- 2 Baths
| Floor 148m²
| Ext 1,847m²
Beautifully presented deatched stone barn conversion with countryside views on the outskirts of Felletin.
GROUND FLOOR: hall, Bedroom 1: a large dual aspect room with garden views Bedroom 2: (3.5m x 2.6m) Bedroom 3: with doors to garden (4.7m x 2.4m), Bathroom 1: with bath/shower, washbasin and WC, heated towel rail (2.5m x 1.6m), Bathroom 2: with bath/shower, washbasin, heated towel rail and WC (2.4m x 2.3m), Store room: (2.5m x 1.1m)
FIRST FLOOR: large open plan living room,dining room and kitchen (10.8m x 6.9m), this lovely, spacious room is heated by 2 woodburners at each end. Double doors lead out to the communal land to the front of the property and to the rear, doors lead out on to a balcony, which has stunning countryside views - perfect for enjoying a glass of wine!
OUTSIDE: attached small barn used as a wood store and storage for bikes.
Garden to rear.
------
Information about risks to which this property is exposed is available on the Géorisques website : https://www.georisques.gouv.fr
Your request has been sent
A problem has occurred. Please try again.














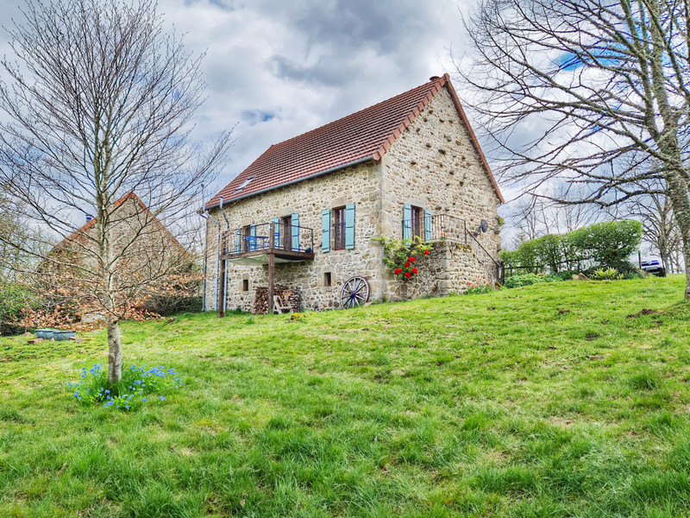
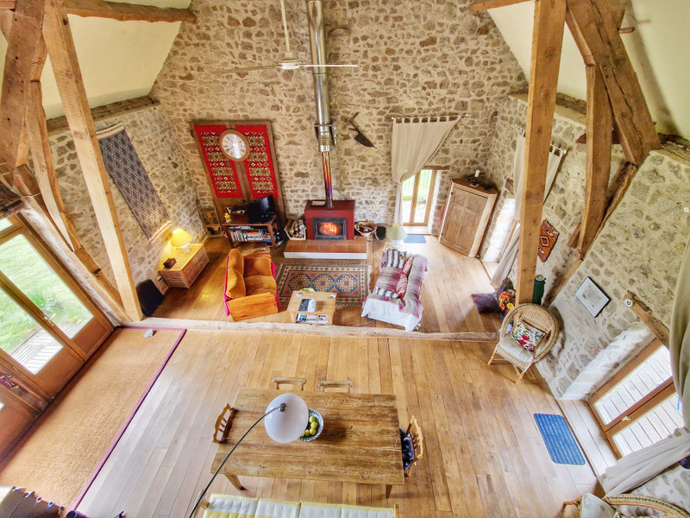
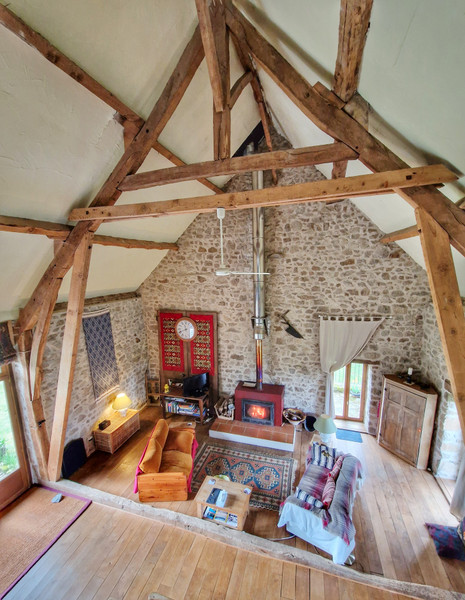
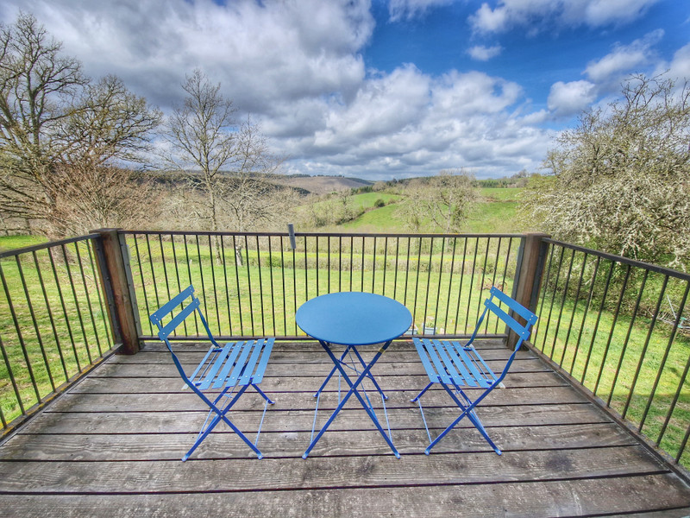
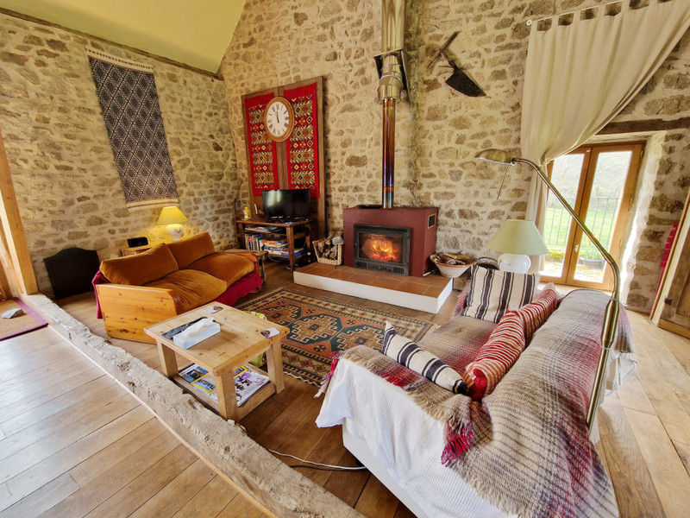
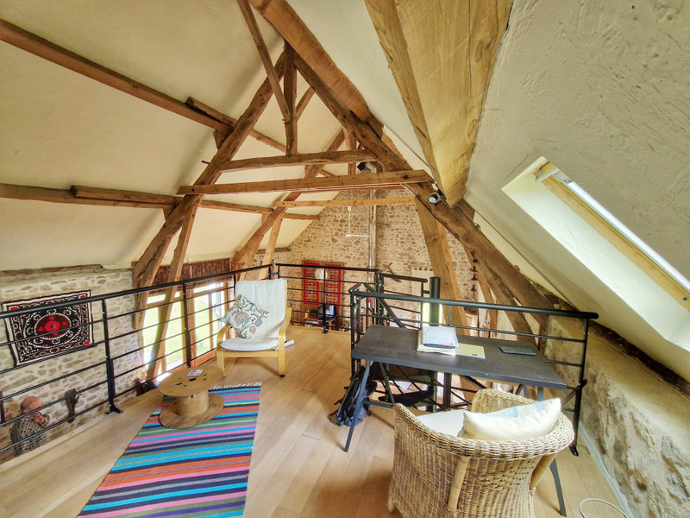
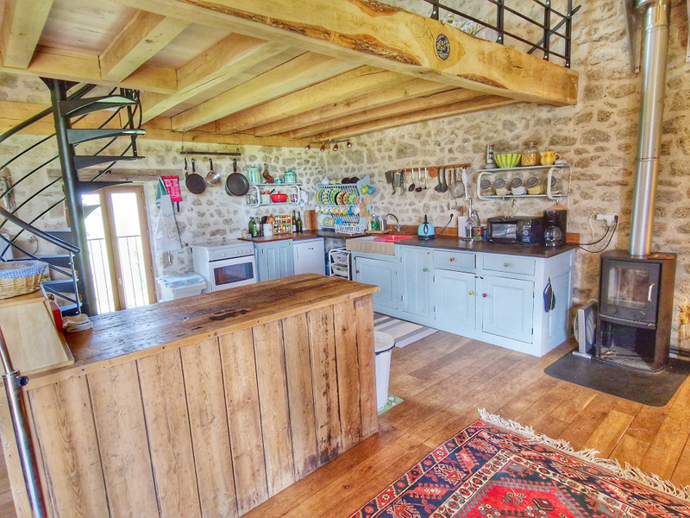
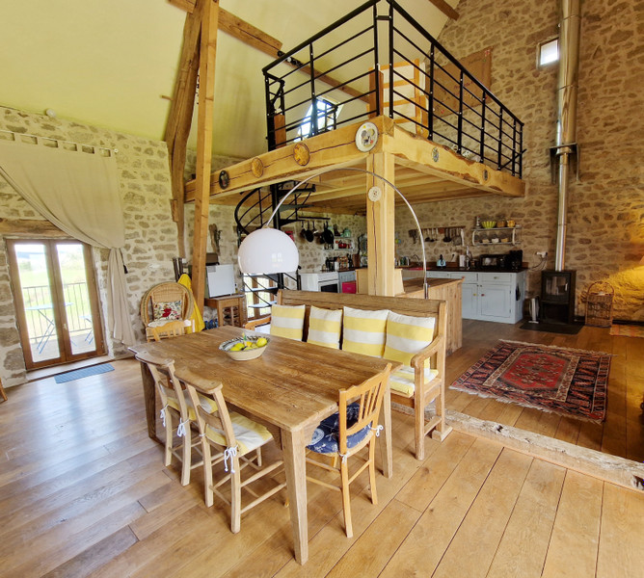
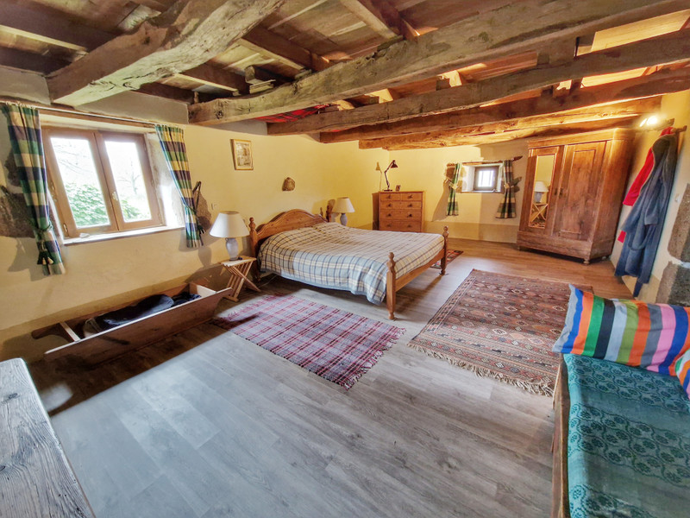
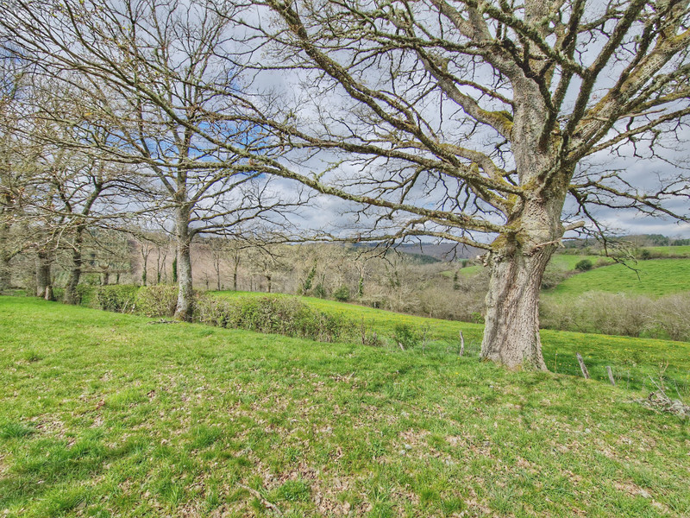























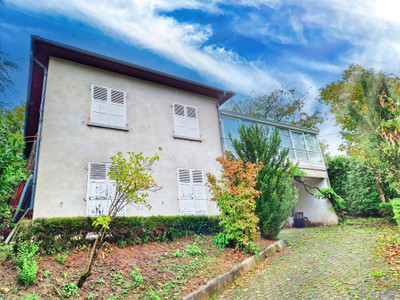
 Ref. : A28822JNK23
|
Ref. : A28822JNK23
| 