8 rooms
- 3 Beds
- 2 Baths
| Floor 258m²
| Ext 62,000m²
€375,000
(HAI) - £325,838**
8 rooms
- 3 Beds
- 2 Baths
| Floor 258m²
| Ext 62,000m²
€375,000
(HAI) - £325,838**
TRADITIONAL GASCON FARMHOUSE / CONTEMPORARY INTERIOR / 6,2H LAND / BARN FOR CONVERSION / NR TRIE-SUR-BAISE
This lovely Gascon farmhouse, has a traditional colombage exterior and a stylish, contemporary interior! The attached barn is suitable for conversion to a number of uses. Much of the 6.2 hectares of land has been rewilded over the last twenty years. The house has great flow and is designed for comfortable, modern living and easy entertaining. There is a possibility that planning permission might be obtained for a section of land across the road from the house. Scope remains to put your own stamp on the property and there is still a spacious unrenovated area upstairs begging for attention. The house is well insulated, has double glazing throughout and Fibre Internet.
The property is about 7-8 minutes by car from Trie-sur-Baïse, where you will find a good range of services, shops and a health centre.
Come and see this rare find! Contact me for more photos and a visit!
GROUND FLOOR
19,25m2 - DINING ROOM with double exposition, French door to courtyard
33m2 - FITTED KITCHEN, double exposition, huge central island (2.5 x 1.2m), 6 x electric sockets, fitted gas/electric stove. Door out the to rear garden.
Large wood burning stove which heats Kitchen, Dining Room and Office spaces.
16,5 m2 - OFFICE/PLAYROOM/TV ROOM, Window onto the courtyard.
8m2 LAUNDRY/UTILITY ROOM with sink & washing machine
11,2m2 - BATHROOM - Over bath shower,, basin, WC
1,8m2 - WC with hand basin
32,76m2 - GARDEN ROOM - 3 large skylights, French doors to rear garden, large wood burning stove.
12,6m2 - CAVE/PANTRY with air vent but no windows, very cool. Used for a freezer & storage
35,28m2 - SITTING ROOM - French doors to courtyard, a specially commissioned, modern staircase to first floor, wood burner stove.
FIRST FLOOR
33m2 - STUDIO/MEZZANINE, three skylights, wood floor.
26,52m2 - MASTER BEDROOM Double exposition, fitted wardrobe
11m2 - ENSUITE BATHROOM - Bath, separate walk-in shower, 2 basins, fitted storage. Door to 1st Floor of attached barn.
17,6m2 - BEDROOM Double exposition, fitted wardrobe, door to unrenovated space.
55m2 UNRENOVATED SPACE/ATTIC, over kitchen, dining room and office.
ATTACHED BARN
75,6m2 GROUND FLOOR, Door to sitting room, staircase to upper floor
75m2 - UPPER FLOOR, Door to ensuite bathroom of the Master Bedroom.
OUTSIDE
SEPTIC TANK - Micro Purification Wastewater Treatment Plant installed 2014.
COURTYARD
REAR GARDEN
POND
OUTBUILDING - Situated over the road. Concrete driveway.
LAND:
The house is situated on the top of a hill and includes 6.2 hectares of land.
Land on all four sides. Fruit & nut trees: walnut, white peach, green fig, white fig, pear, cherry, apple, hazelnut, and sweet chestnut.
NORTH SIDE - The back garden is completely private. It has a large flat area suitable for a pool. Views towards Lac de Puydarrieux, a nature reserve, which attracts many species of water birds and, in the winter, migrating cranes.
SOUTH SIDE - The courtyard and front garden face south. Next to the old farm pond, inhabited by marbled newts and palmate newts, is a half-covered patio.
WEST SIDE Goes down the hill to rewilded land, trees include oak, chestnut, walnut, willow, ash, spindle and catalpa
EAST SIDE - Over the tiny road is the Outbuilding, and pasture land with view to the Lac de Purdarrieux. As the outbuilding is on the road next to services, there is the possibility of obtaining planning permission for a dwelling.
There is one hectare of additional land not attached to the house. It’s a five minute drive away. This hectare is flat and suitable for grazing, hay or crops. Currently, it is cut once a year, for hay.
TRANSPORT/CITIES/TOWNS
7 minutes to Trie-sur-Baîse
35-45 minutes to Tarbes (Lourdes international airport / train station SNCF/TGV)
30 minutes to Lannemezan (train station SNCF)
1h30 à Toulouse (Blagnac international airport, train station SNCF/TGV)
Between 45 minutes et 1h30 to ski stations
2h to Biarritz/Atlantic coast
2h30-3h to Perpignan/Narbonne/Mediterranean coast
------
Information about risks to which this property is exposed is available on the Géorisques website : https://www.georisques.gouv.fr
[Read the complete description]














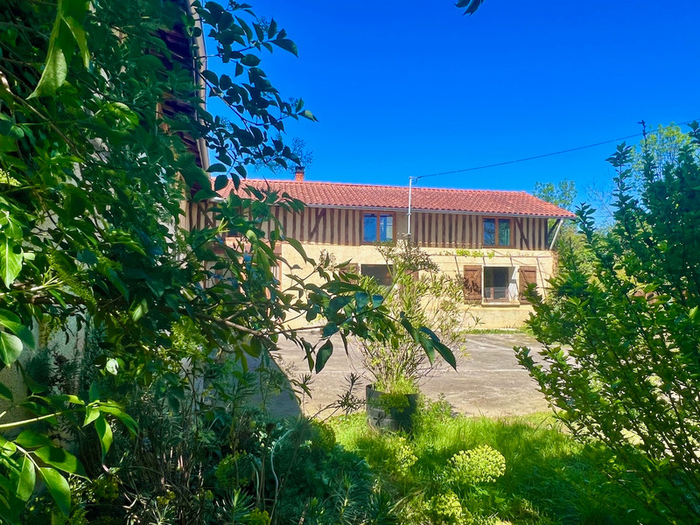
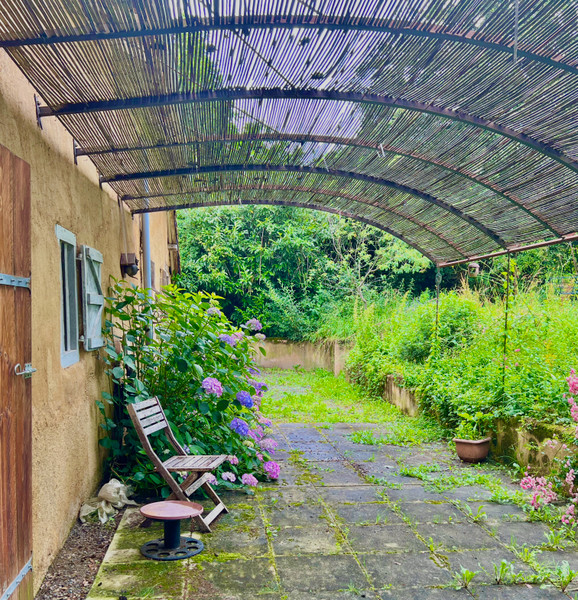
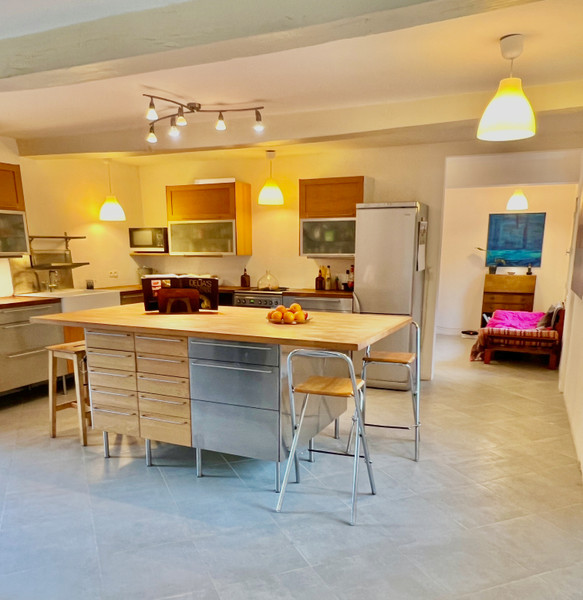
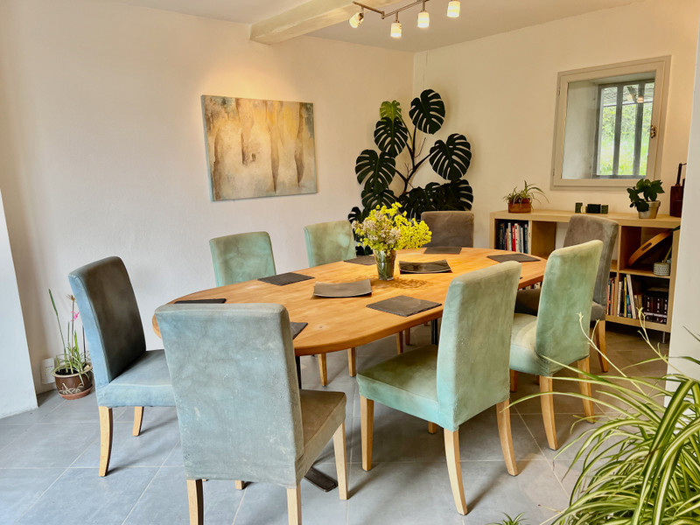
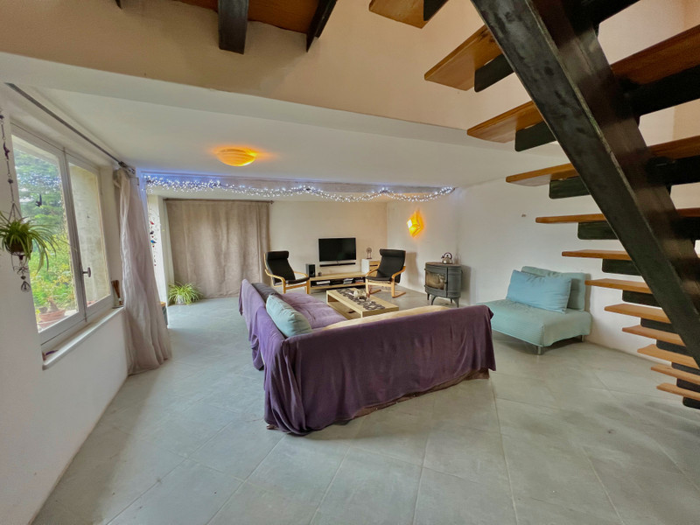
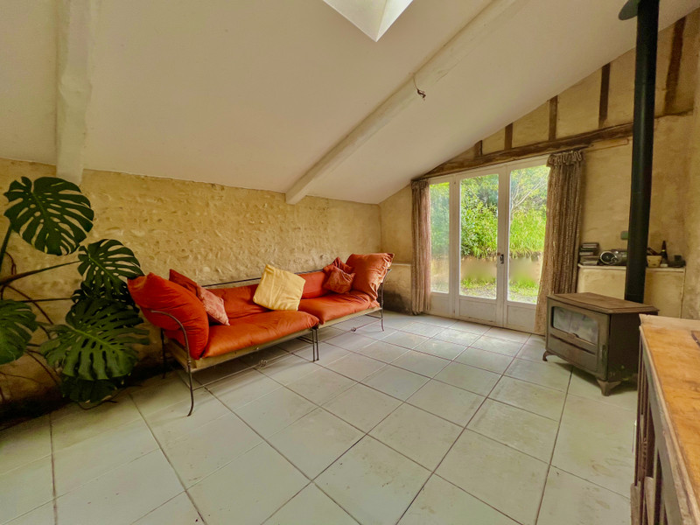
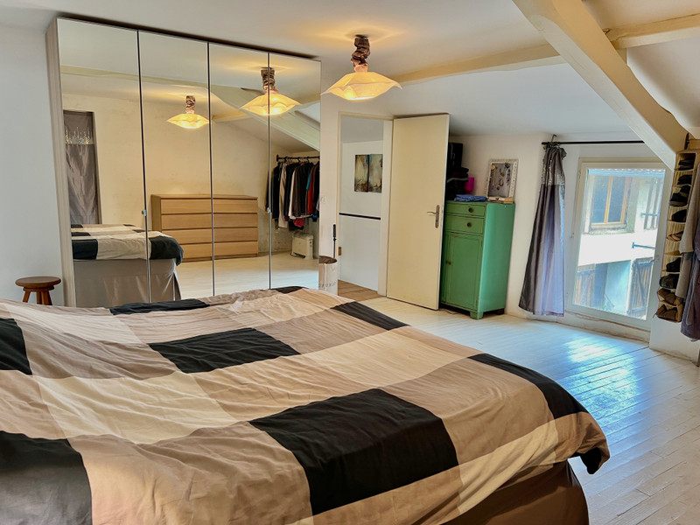
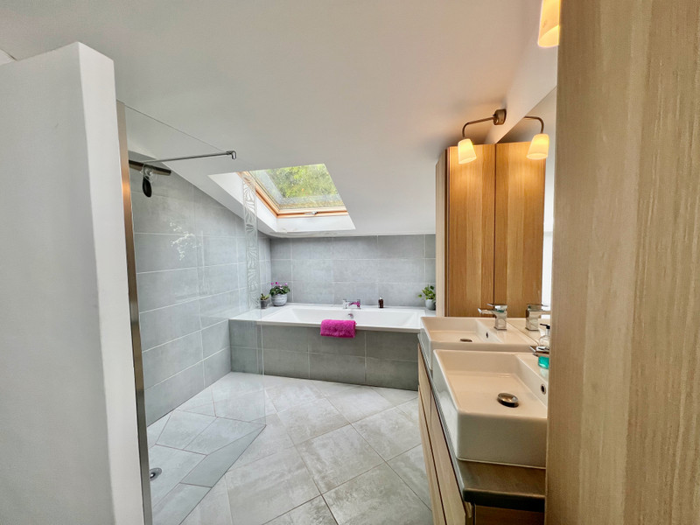
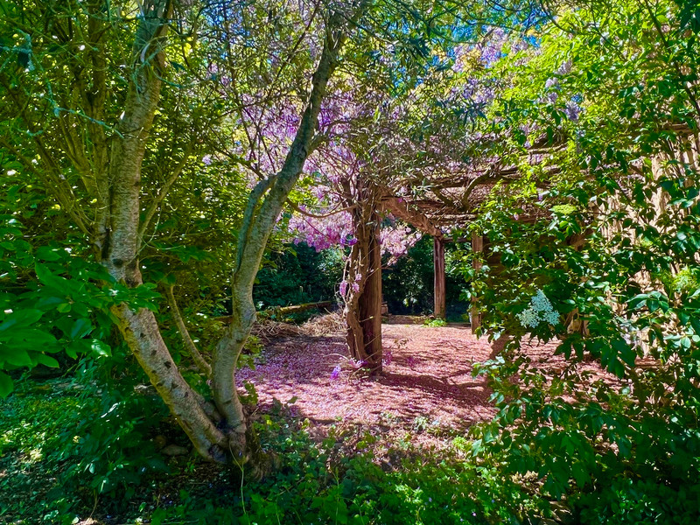
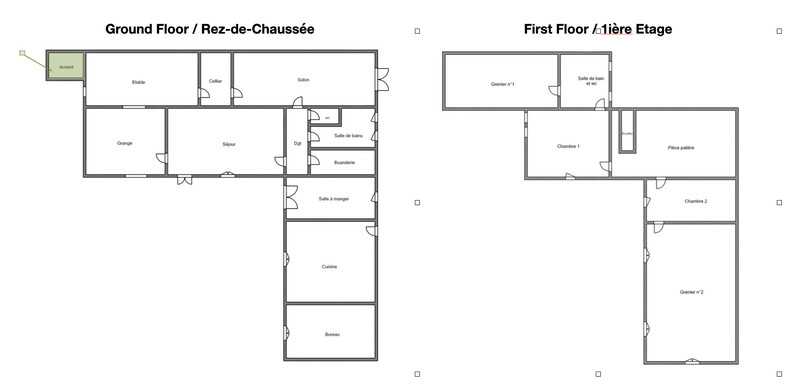























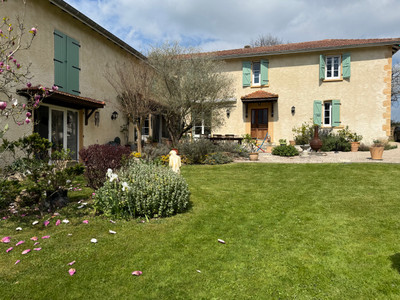
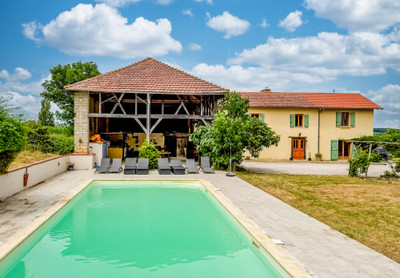
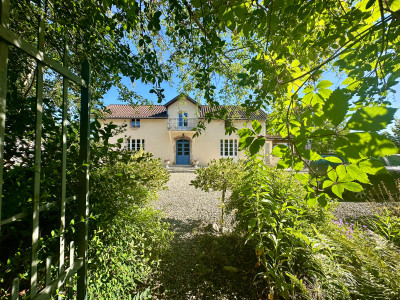
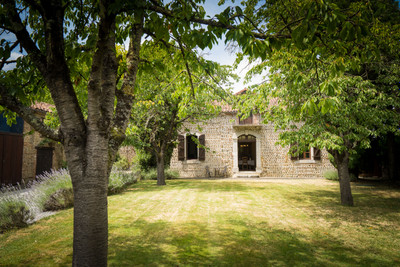
 Ref. : A40210YJR65
|
Ref. : A40210YJR65
|