Energy Efficiency Ratings (DPE+GES)
DPE in progress.
4 rooms - 3 Beds - 2 Baths | Floor 360m² | Ext. 4,900m²
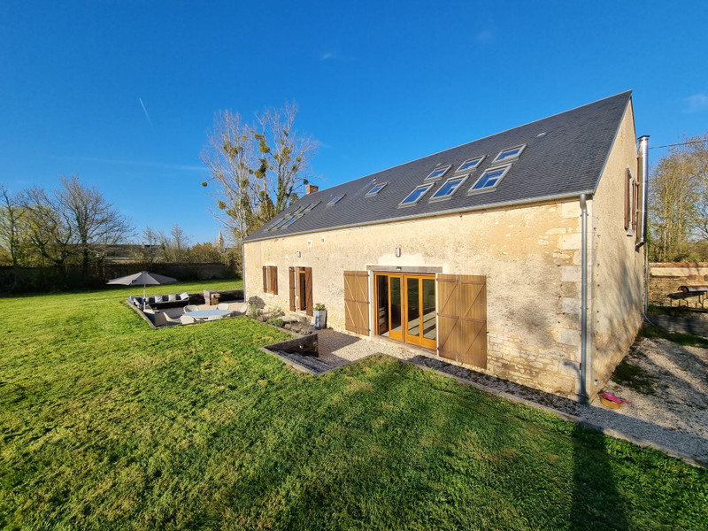
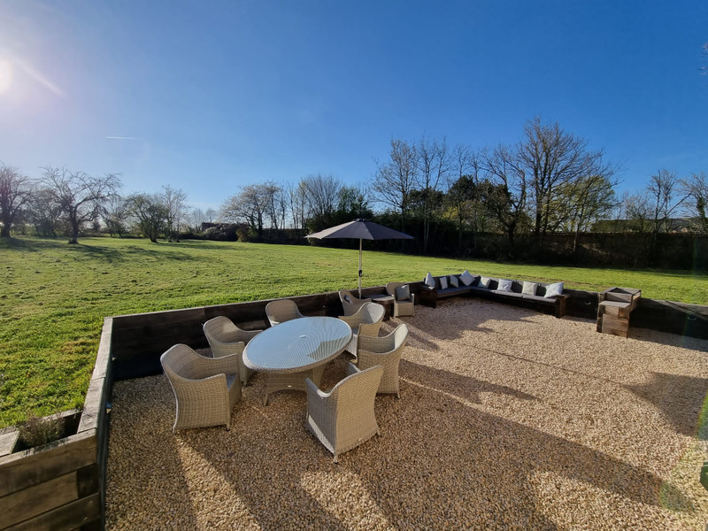
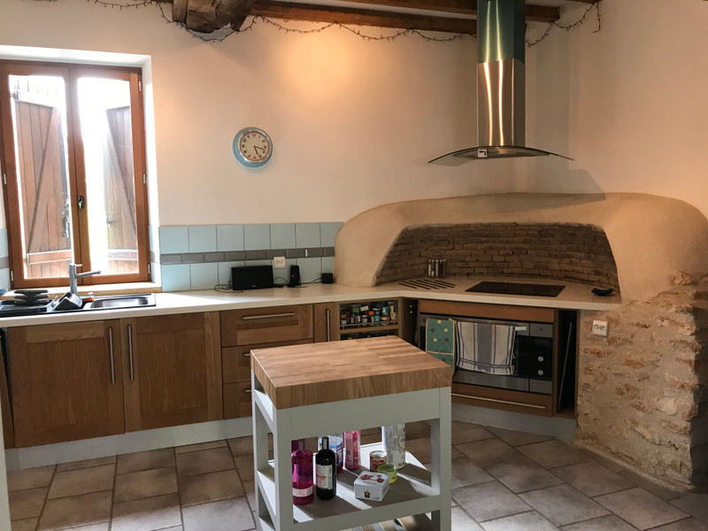
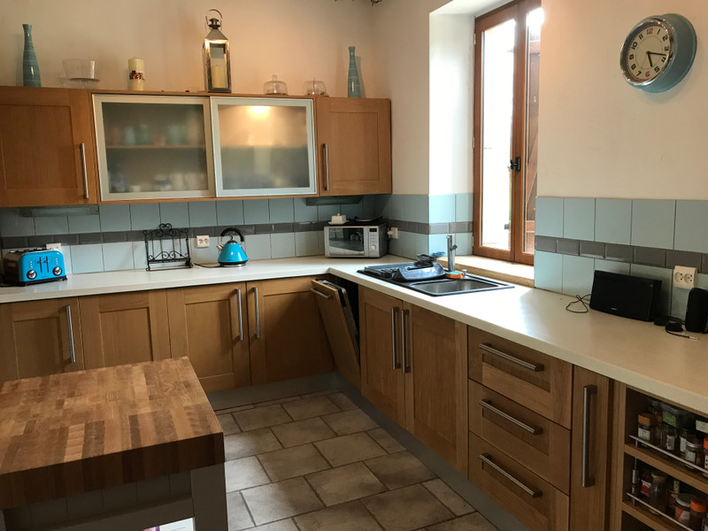
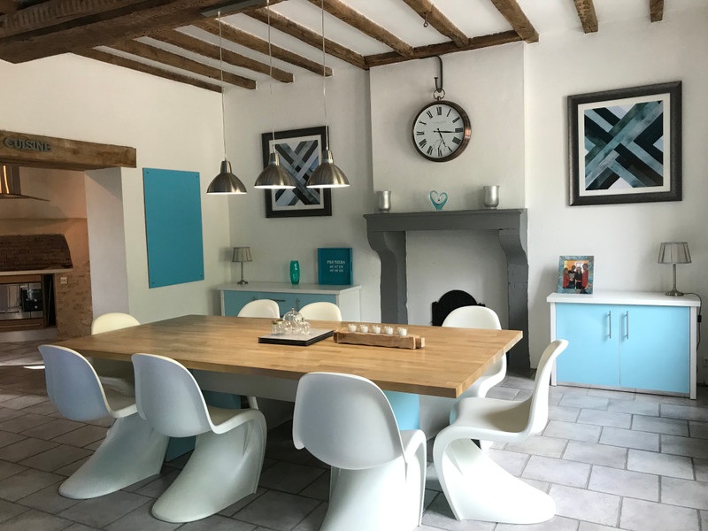
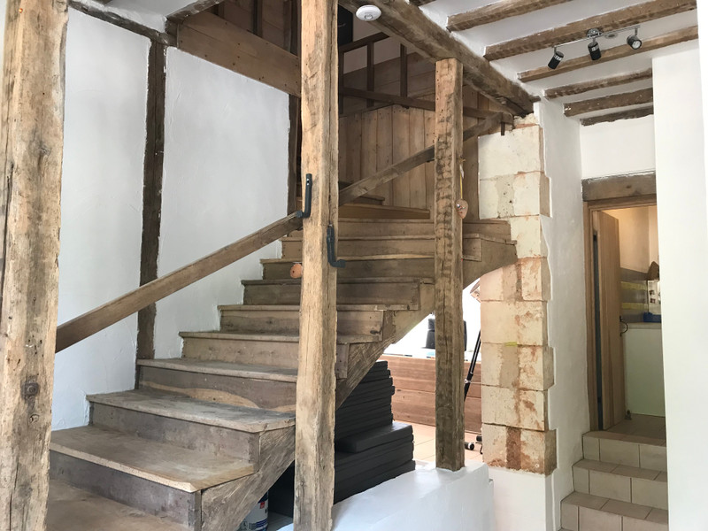
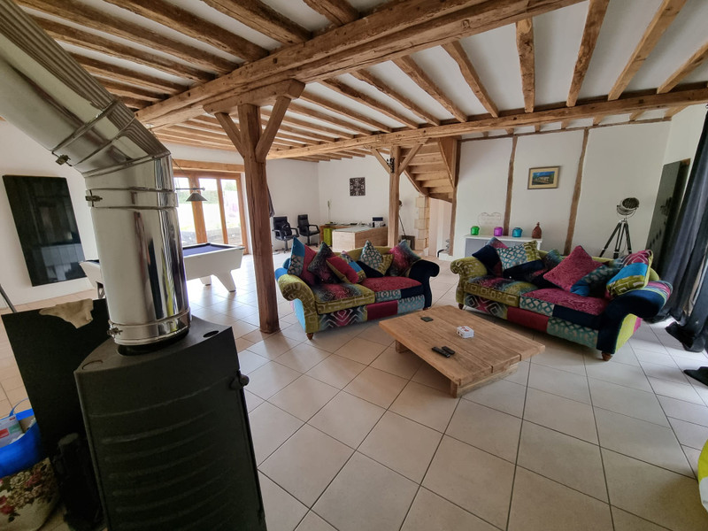
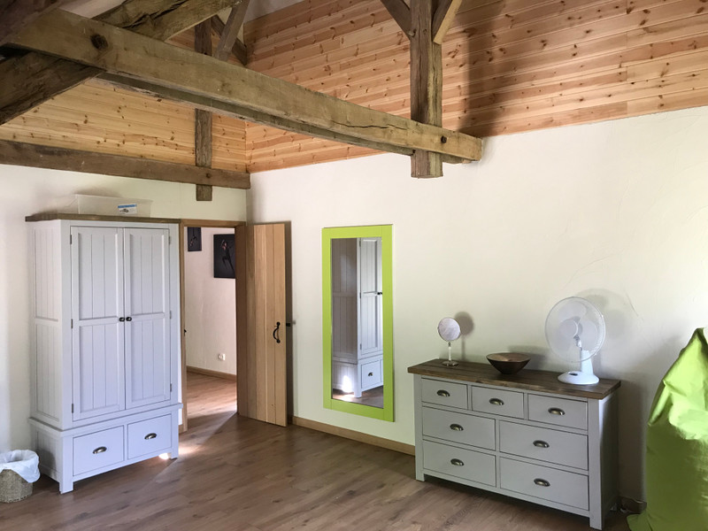
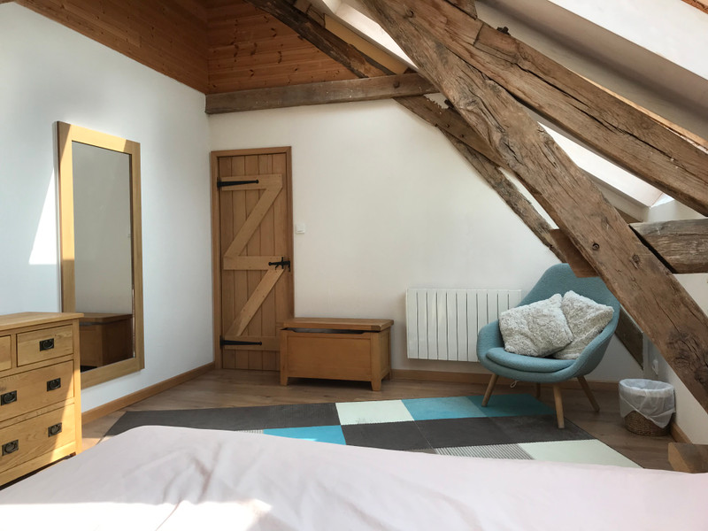
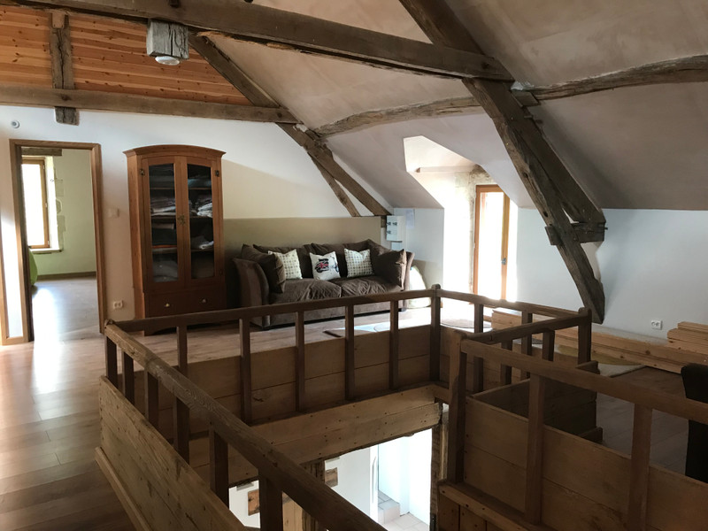










The house comprises of a stunning entrance hall giving access to the utility room, lounge, shower room and toilet, dining room and fully equipped kitchen. The first floor is accessed via the stunning wooden staircase and has a large gallery landing, family bathroom, 3 bedrooms one with an additional private shower room and toilet. All rooms are renovated to a high standard, double glazing throughout and has maintained many original features of the building.
Ground floor-
Kitchen - 3.2m x 5m
Dining room- 5mx 5m
Utility room- 4m x 3m
Downstairs shower room and toilet - 1.3m x 3.1m
Living room with wood burner- 9m x 8.9m
1st Floor-
Main Bedroom- 6.1m x 8.6m plus shower room 2.5m x 3m
Bedroom 2 - 5m x 5.2m
Bedroom 3 - 5.2m x 3.6m
Family bathroom - 2.5m x 2.3m
Large gallery Landing
Measurements are approximate.
Access via the living room through large double doors to the outside seating area and BBQ with views over the garden and beyond to open countryside.
------
Information about risks to which this property is exposed is available on the Géorisques website : https://www.georisques.gouv.fr
Hi,
I'm Adam,
your local contact for this Property
Adam DURSTON
Any questions
about this house





AGENT'S HIGHLIGHTS
LOCATION










* m² for information only
DPE in progress.
DPE in progress.
AGENT'S HIGHLIGHTS
LOCATION
DPE in progress.