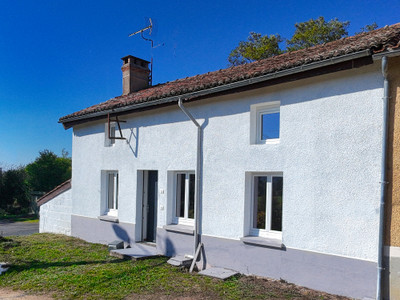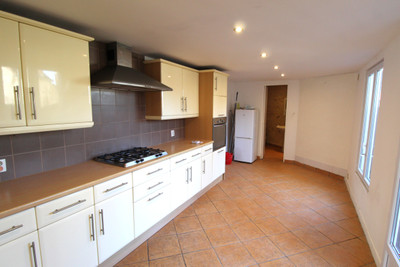8 rooms
- 3 Beds
- 2 Baths
| Floor 98m²
| Ext. 3,214m²
8 rooms
- 3 Beds
- 2 Baths
| Floor 98m²
| Ext 3,214m²
OFFER ACCEPTED Gorgeous detached 3/4 bedroom house with large attached garden and a woodland
Interior
From the front door you come into the hall and directly in front of you is the kitchen (approx. 12m²) with an induction hob, electric oven, 1¼ ceramic sink, and a kitchen island or breakfast bar. The sun pours in though the generous windows, which also open up to you that amazing view. There is a superb reception room, divided into sitting room (approx 14m²) and dining room (approx 14m²) by a high arch, and incorporating the two arched windows that you see on the front of the house (both with secondary glazing). There are two double bedrooms (approx. 12m² each) on the ground floor, both with French windows opening out on to the balcony which extends the full width of the back of the house. There is a further bedroom (approx: 11m²) on the first floor and a large attic space (approx. 23m²) which would make a fantastic dormitory for grandchildren.
The basement offers a lot more useable space including a garage (approx. 35m²) which also incorporates a workshop, another cellar room (approx. 28m²) housing the oil tank and a boiler room/utility ( approx. 13m²) with a sink and washing machine and a glazed door to the outside.
It is in the heart of this sought-after village, and yet has the benefit of three-quarters of an acre of attached garden and woodland, very unusual in village centre properties. The garden has a good range of fruit trees (apples, pears, cherries, some different variety of plum trees) and a beautiful Judas Tree. with its lovely pink blossom heralding the spring.
------
Information about risks to which this property is exposed is available on the Géorisques website : https://www.georisques.gouv.fr
Your request has been sent
A problem has occurred. Please try again.














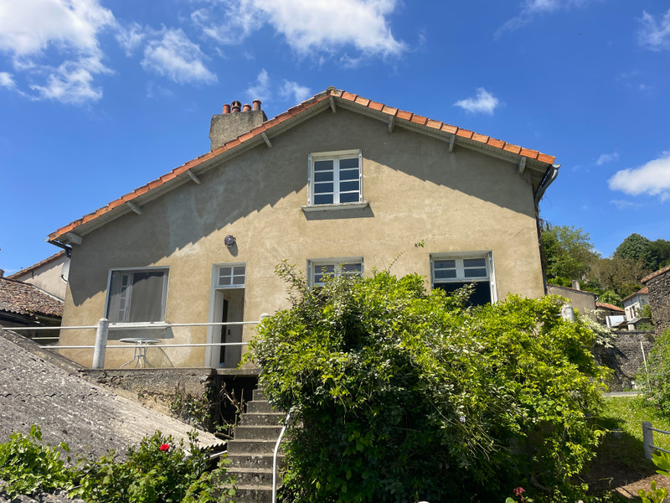
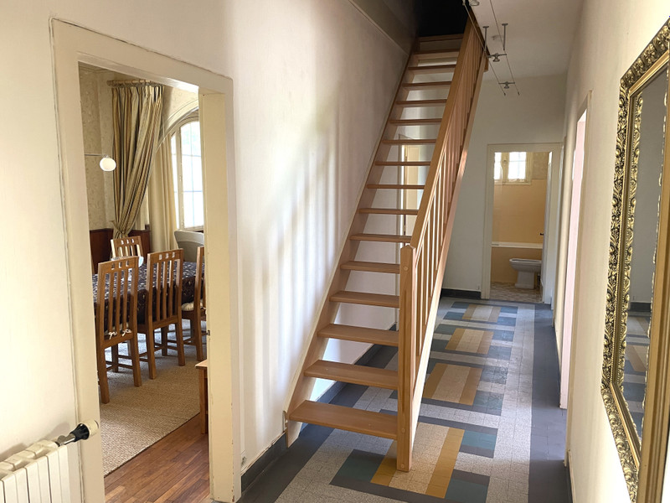
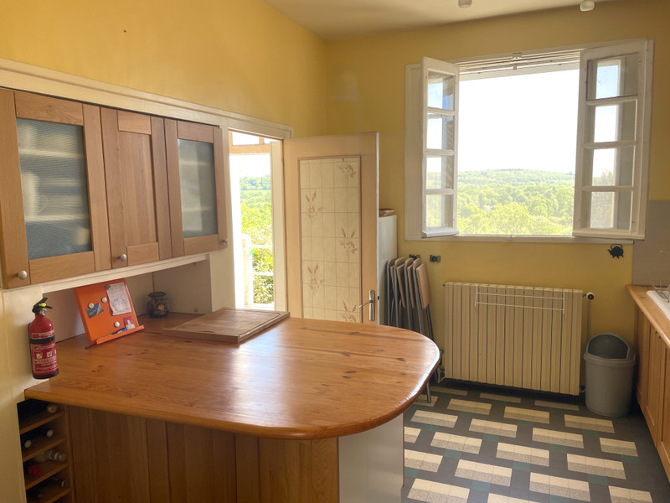
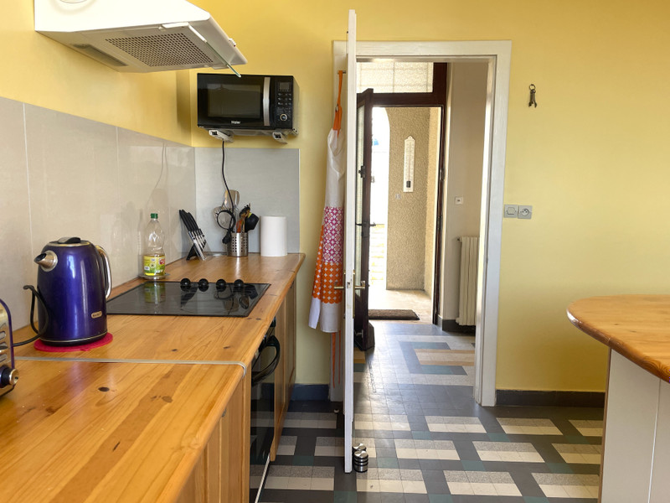
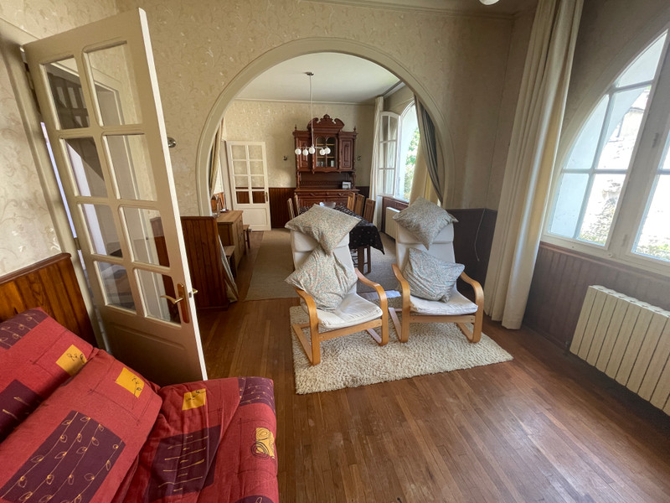
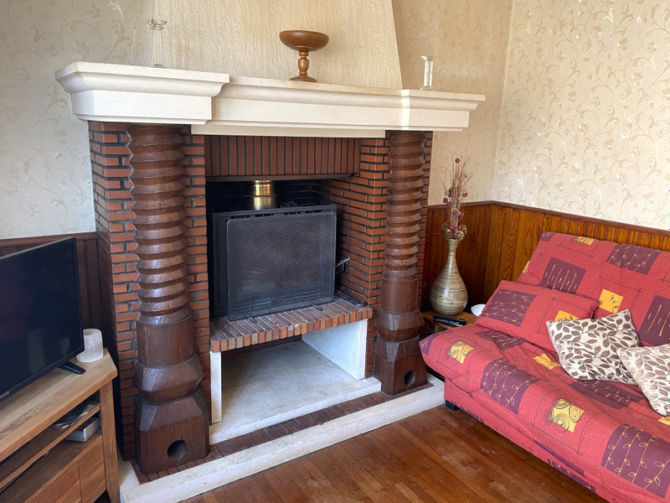
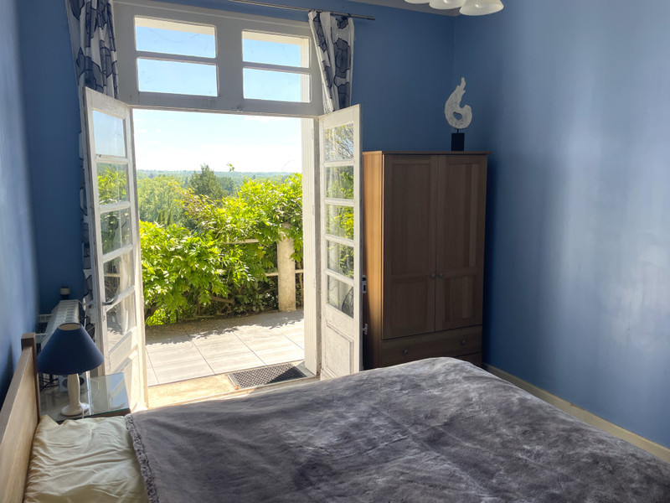
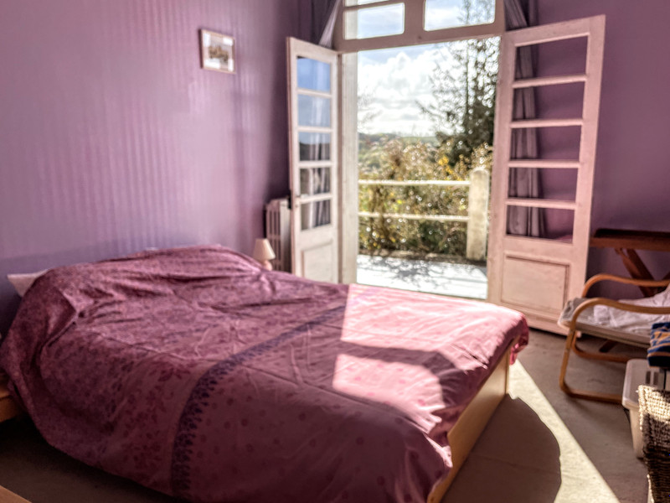
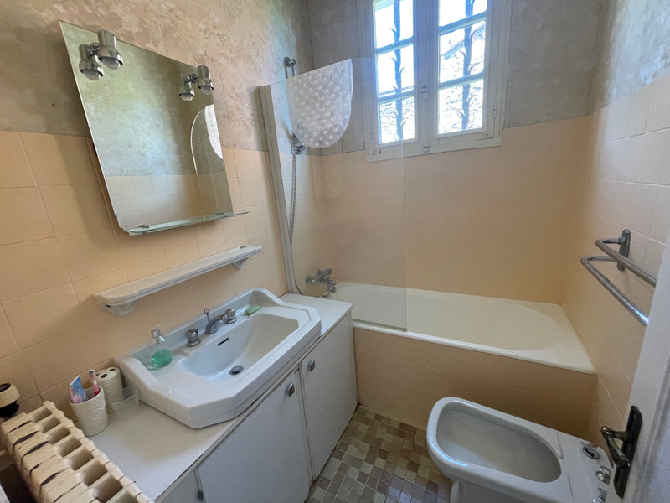
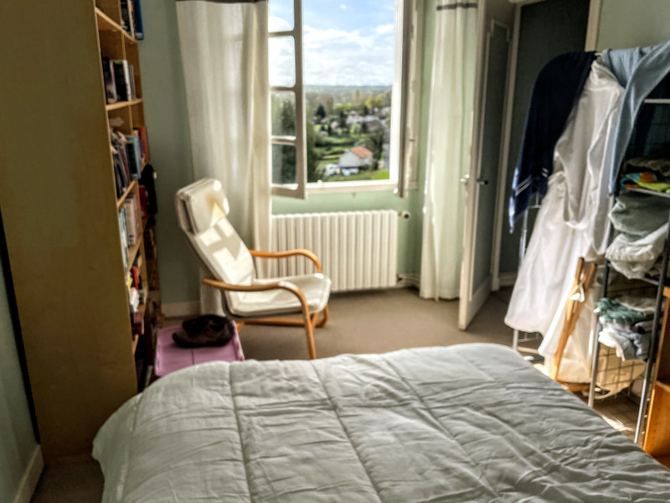























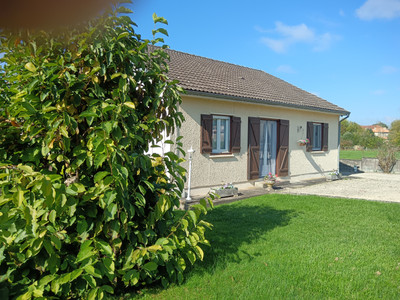
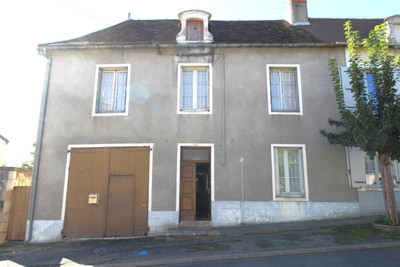
 Ref. : A40503MP86
|
Ref. : A40503MP86
| 