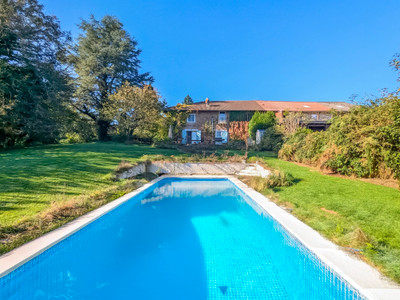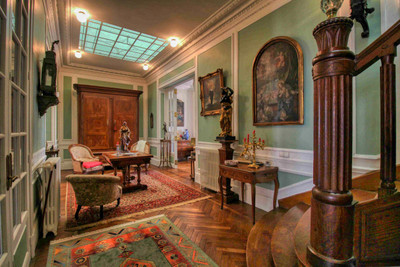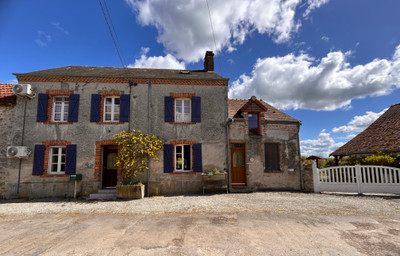14 rooms
- 6 Beds
- 3 Baths
| Floor 180m²
| Ext. 4,700m²
14 rooms
- 6 Beds
- 3 Baths
| Floor 180m²
| Ext 4,700m²
UNDER OFFER Two charming houses side by side, immaculate landscaping, pool, slice of riverside & woods
More Details:
Main House
You enter the house into the dining area (14m2) with access to the upstairs, the barn and the elegant integrated kitchen (11m2). . The lounge (18m2) behind the kitchen, has a wood burning stove and french doors out on to its own private terrace.
Upstairs off the landing are two double bedrooms (both approx 14m2) one of which has a walk in dressing room.
Off the landing is a shower room w/ wc (3.75m2) and a linen storage cupboard
Up another flight under the eaves is a bedroom/office. (9m2) This area is light and bright with plenty more storage and is nice and quiet to do your gite accounts.
Gite
As you enter you have a very spacious kitchen/lounge/dining room (38m2) with wood burner and lots of character. This room is made for entertaining yet is very practical with anything one could want on holiday.
Upstairs is a large landing off of which is double bedroom 1 (11m2) a modern shower room with w.c. & a cosy reading nook with views on the garden.
On the third floor are two further bedrooms double (10,23m2)a single (8.9m2)and a further bathroom with w.c. (7,8m2)
The property also benefits from large garage, a polytunnel, private off street parking, a 4x7 pool with solar panels, a parcel of wood and the most stunning gardens with private terraces spread throughout.
To the left and behind the main house is the barn, which is connected through a door from the kitchen. It also has its own separate entrance way.
Within the barn is a workshop and a pantry as well as a second story, ideal for storage. This space could very easily be extra living space should you want to renovate into the barn.
A real dream property that will certainly capture someone's heart very quickly. It did mine!
------
Information about risks to which this property is exposed is available on the Géorisques website : https://www.georisques.gouv.fr
Your request has been sent
A problem has occurred. Please try again.















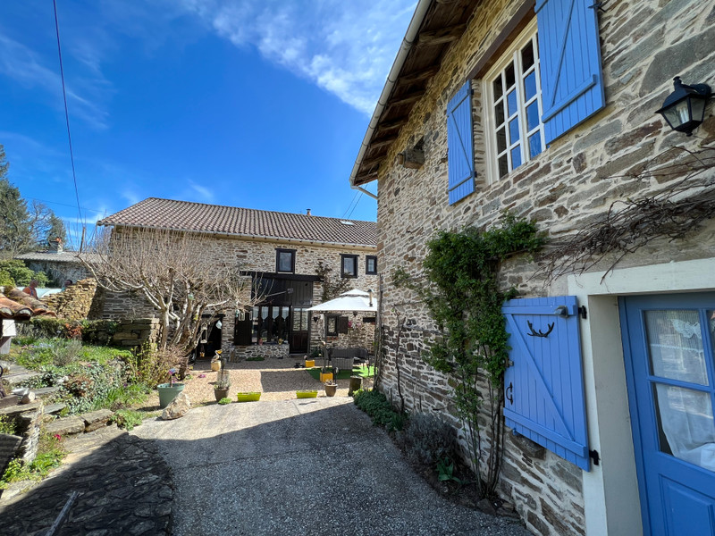
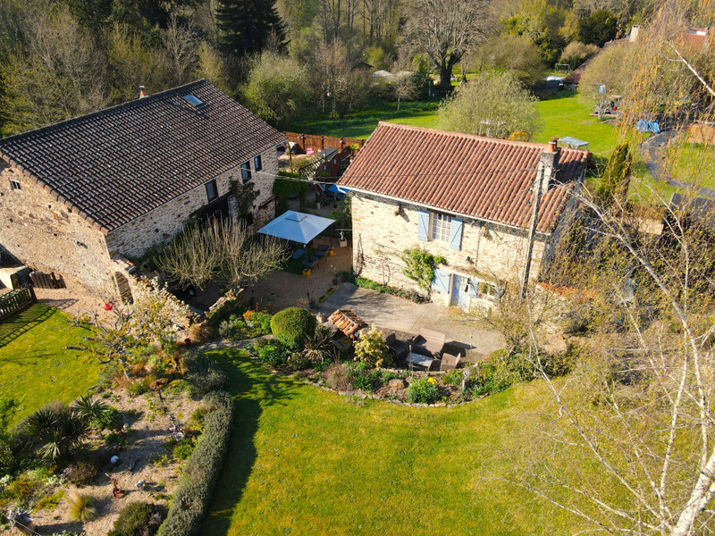
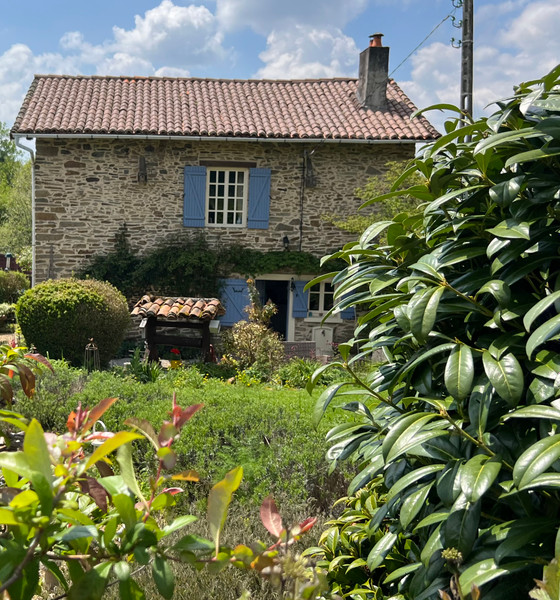
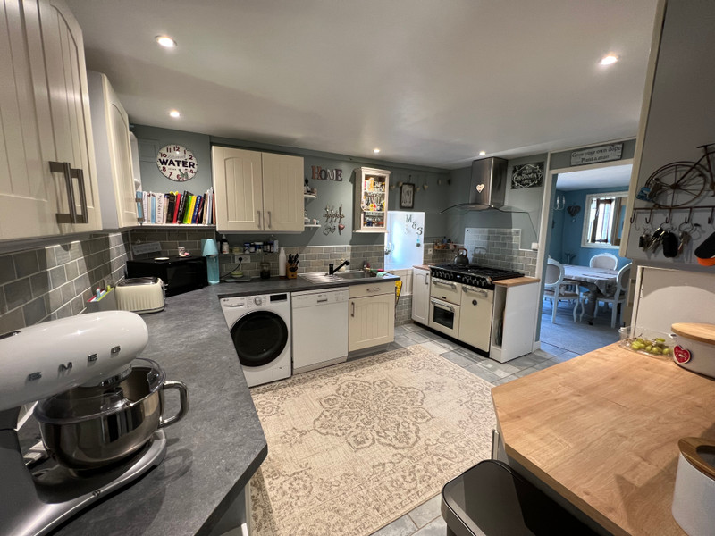
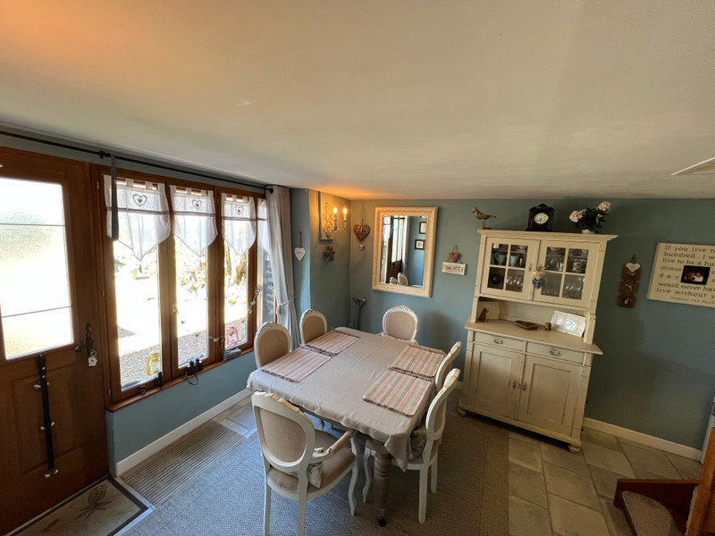
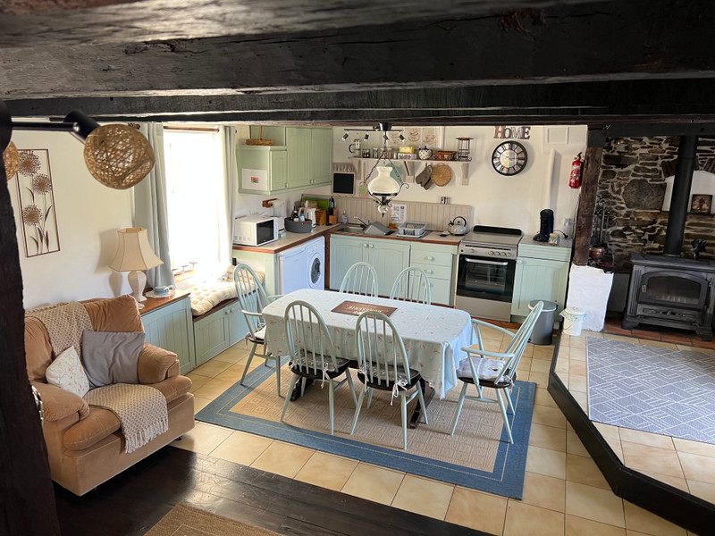
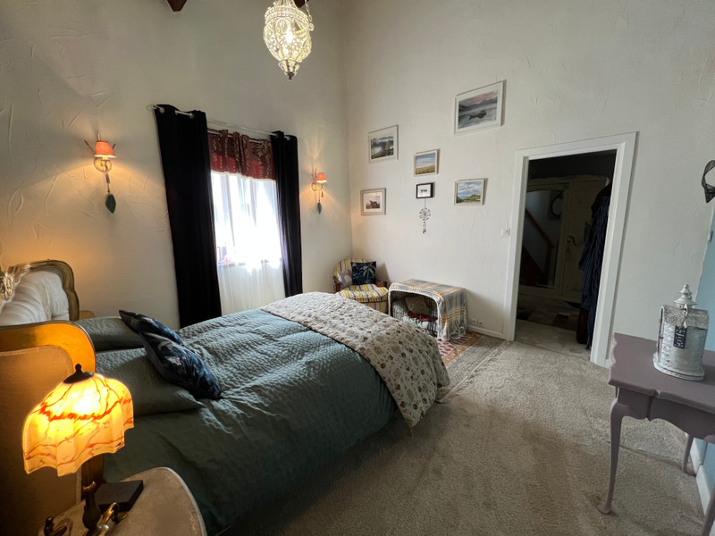
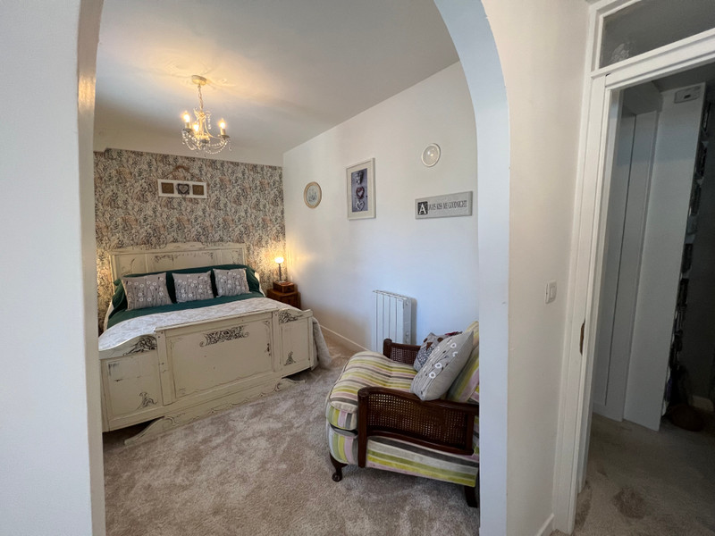
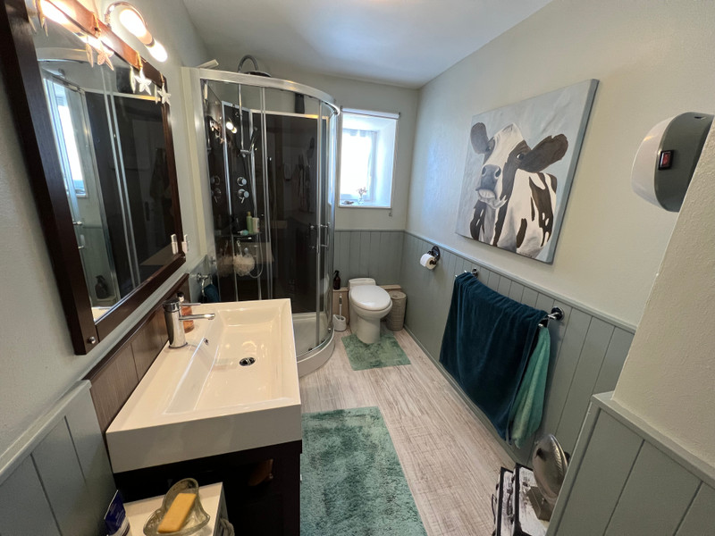












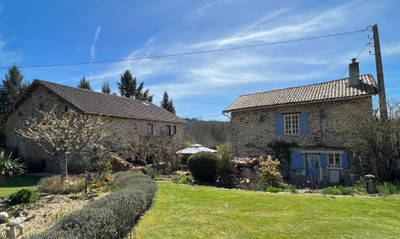










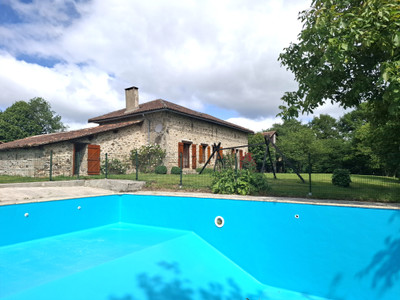
 Ref. : A36795LAD87
|
Ref. : A36795LAD87
| 