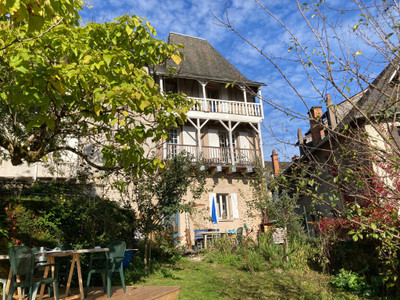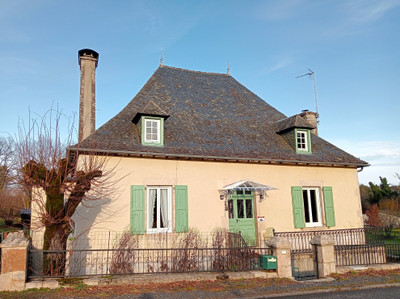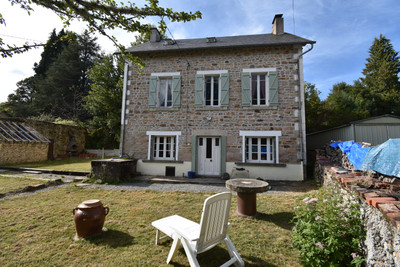4 rooms
- 2 Beds
- 2 Baths
| Floor 92m²
| Ext. 2,596m²
4 rooms
- 2 Beds
- 2 Baths
| Floor 92m²
| Ext 2,596m²
Stunning countryside views for this bright and spacious modern home with open plan living area.
The open plan living area (52m²) consists of a kitchen with lots of cupboard space, integrated refrigerator and dishwasher. Central island with electric hob, electric oven and extractor fan.
Living- dining area with two sets of patio doors out to the terrace. Tiled flooring throughout.
The terrace is 55m² which stretches the full length of the rear of the house.
There is fibre optic installed at the property.
Main bedroom (11.26m²) with wood flooring and patio doors to the terrace. Dressing room (2.21m²) and bathroom (3.6m²) with shower, basin, heated towel rail & WC.
Bedroom (9.97m²) again with wooden flooring.
Bathroom (5.29m²)with bath, basin, heated towel rail & WC.
The house profits from being double glazed throughout, mains water and a conforming septic tank. Fibre optic installed.
The terrace & gardens are a real sun trap and a lovely area for dining and relaxing. The out of ground pool, shown in the photos, is included in the sale.
Barn (approx 80m²) ideal for storage or for a workshop.
Built in 2019, this property is perfect for those searching modern clean living in a quiet and peaceful environment. The friendly village of Montgibaud is situated only 10km from Lubersac which has all amenities and supermarkets. The A20 motorway between Brive & Limoges is only 10 mins drive.
For further information, photos and to book a visit please contact the agents.
------
Information about risks to which this property is exposed is available on the Géorisques website : https://www.georisques.gouv.fr
Your request has been sent
A problem has occurred. Please try again.














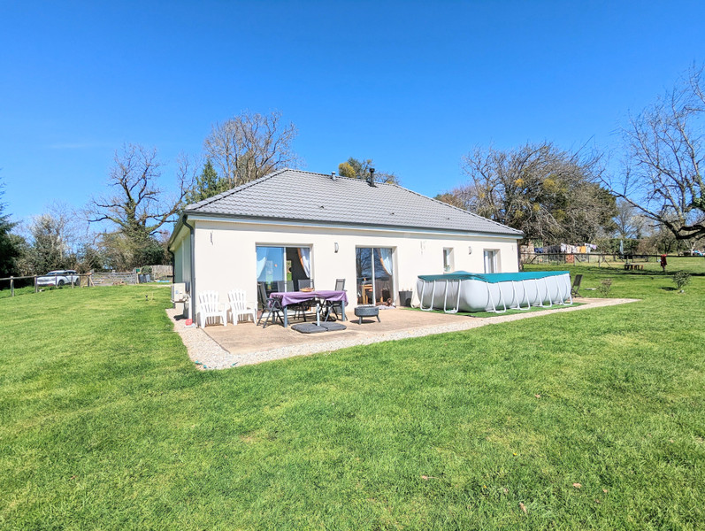
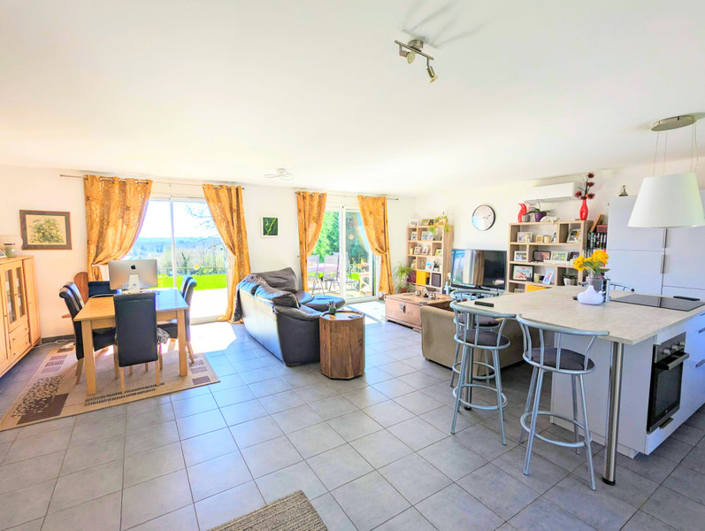
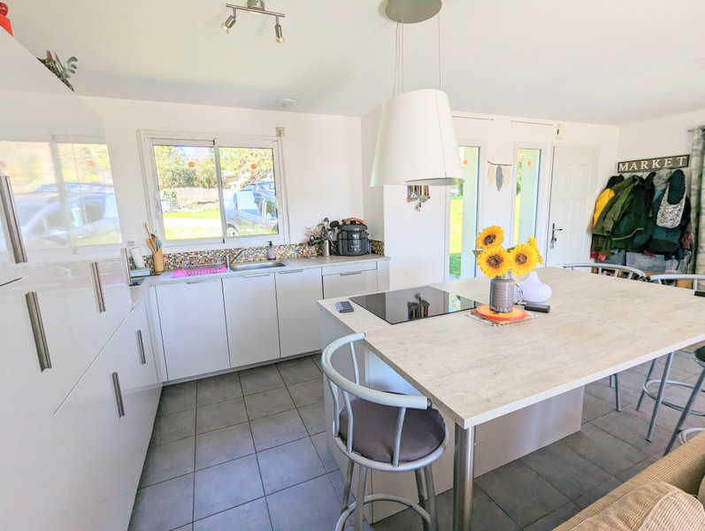
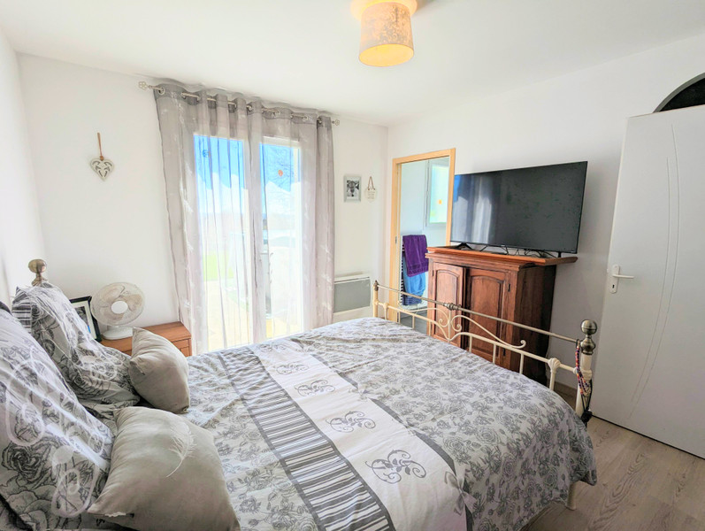
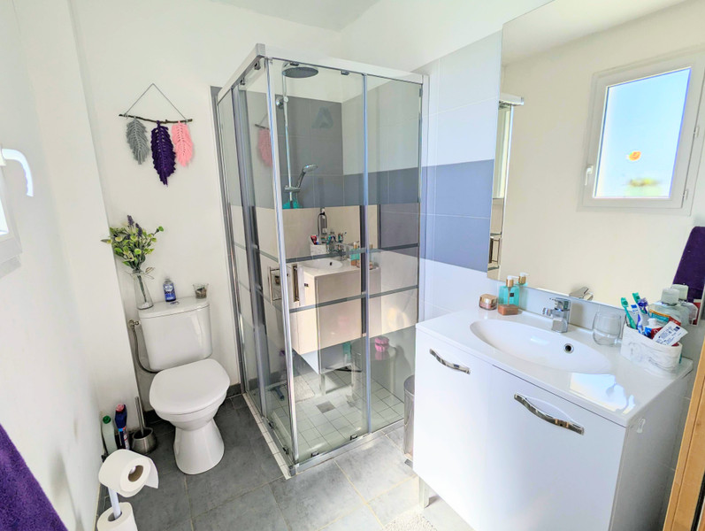
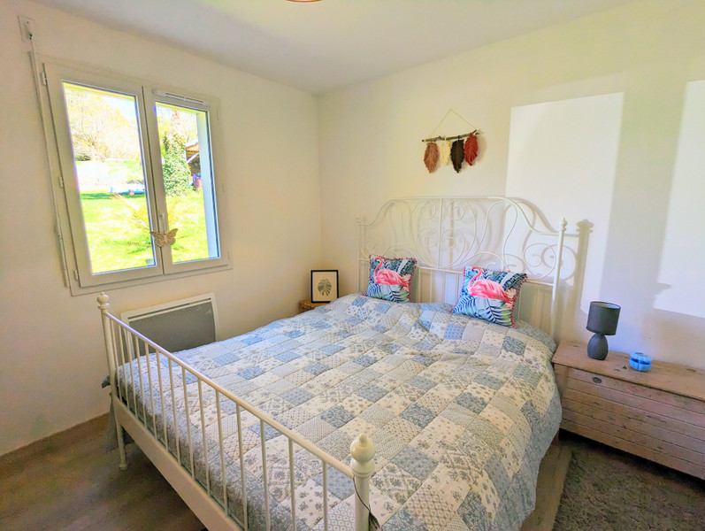
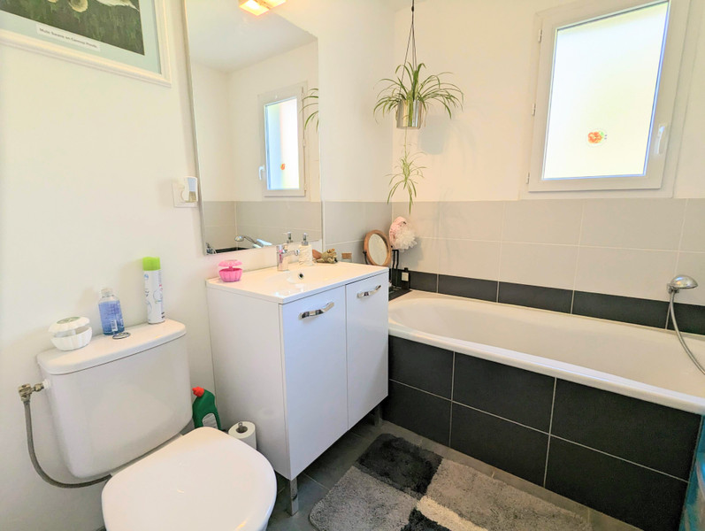
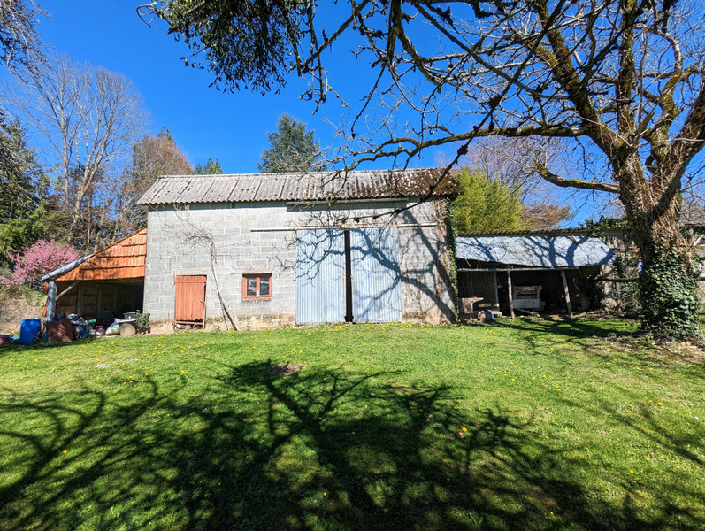
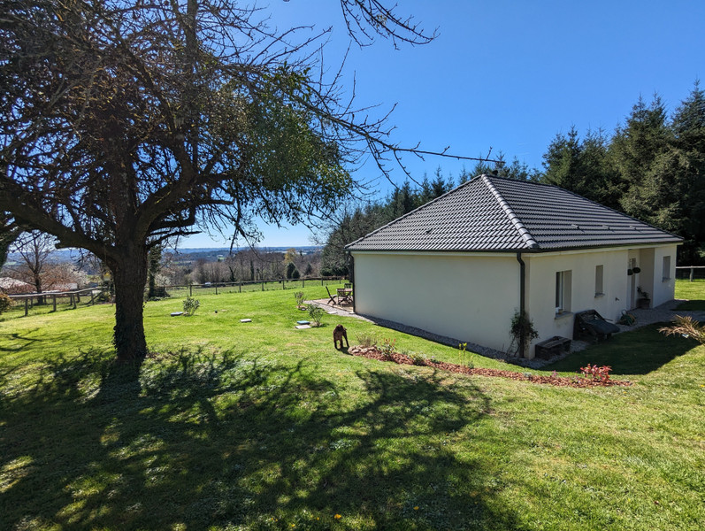














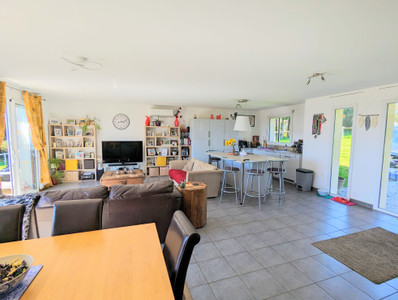








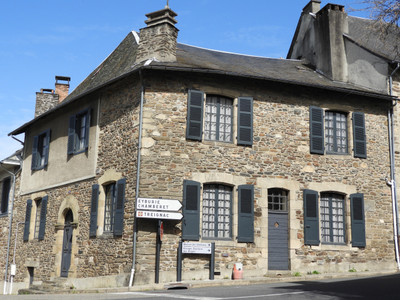
 Ref. : A37142JHC19
|
Ref. : A37142JHC19
| 