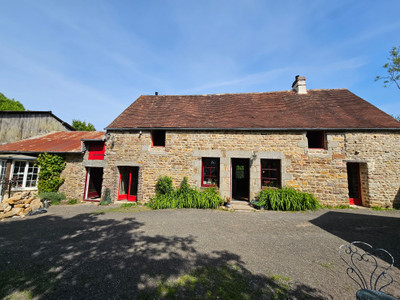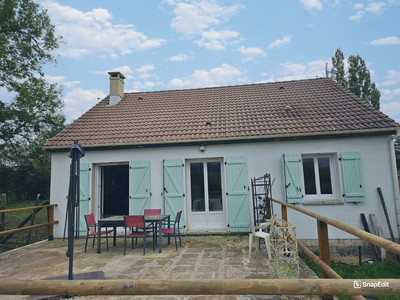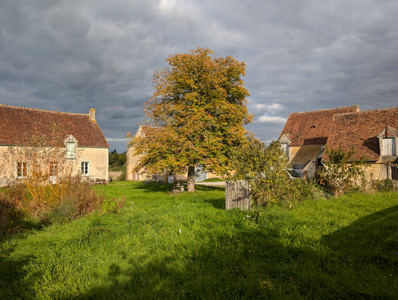5 rooms
- 2 Beds
- 2 Baths
| Floor 165m²
| Ext 9,147m²
€289,250
- £252,400**
5 rooms
- 2 Beds
- 2 Baths
| Floor 165m²
| Ext 9,147m²
Own your own slice of paradise with this stone longere, pool, panoramic views, with separate gite potential
This beautiful character stone property has almost 360 degree views perched on the top of the ridge looking down the valleys on both sides. With its huge open plan kitchen, dining, and living room, 2 bedrooms and a mezzanine level that is used as a third bedroom there is plenty of space for the family. With an additonal room that opens on both sides to take advantage of the valley views and the swimming pool, it truly is a slice of paradise far from the madding crowd. With plenty of land space and an established vegetable garden, there is already a poly tunnel (32m2) to start the growing season early and overwinter plants.
The swimming pool is 4mx8m that goes from 1.2m to 1.8m depth also has a summer cabin (16m2) to relax in.
It also comes with a second stone outbuilding that can be renovated into a holiday let either by one large holiday let or split into two holiday let properties for additional income if you wish, with plumbing and electricity already in place (200m2)
From the front portico entrance (5m2) providing shelter to enter the property, and you arrive in the open and spacious living room/dining area with woodburner, and the fulle equipped kitchen (49m2) further to the right. The living room continues further around with an additional (25m2) where double glass doors lead out to the read of the property and views of the valley. Off the living room side there is a second room currently used as a games room (35m2) that has double doors on both sides that allows access of the pool view at the front through to the stunning valley view at the rear of the property. This also has a staircase that leads to the mezzanine space (5m2) that is currently used as an additional bedroom.
There is a corridor off the dining room area that provides access to the toilet, tiled bathroom (9m2 with two basins, bathtub and shower) and a laundry space (5m2). Second stairwell from the living room provides access to the two bedrooms upstairs (16m2 and 12m2), bathroom with shower/toilet and basin (2m2) and a storage space (4m2) that could be used as a walk in wardrobe.
With close to a hectare of land there is room for animals if you wish, a huge vegetable garden in place with a polytunnel of 32m2, swimming pool 8mx4m with a depth of 1.2m graduating to 1.8m, a summer cabin to relax in (16m2) and a second outbuilding that can be renovated in holiday let/s
The second outbuilding is close to 200m2 in floor space that does have its own driveway entrance, and garage doors. Currently used as storage, it is split over two levels and could easily be converted into a huge holiday let, or possible two 2-bedrrom holiday lets, as electricity and plumbing are already in place at the outbuilding to just make the configuration/layout of bedrooms/bathrooms/living spaces and kitchens. It is a blank canvas to complete the work and realise its potential.
Less than 5kms from Le Merlerault with all amenities
8 kms to access the A28 Motorway at Gacé
17kms to access the A88 Motorway at Sées
Argentan is 29kms and L'Aigle is 28kms with train stations to access Paris in 2 hours.
Caen and ferry access is 100kms by car (1 hour30minutes)
------
Information about risks to which this property is exposed is available on the Géorisques website : https://www.georisques.gouv.fr
[Read the complete description]
Your request has been sent
A problem has occurred. Please try again.














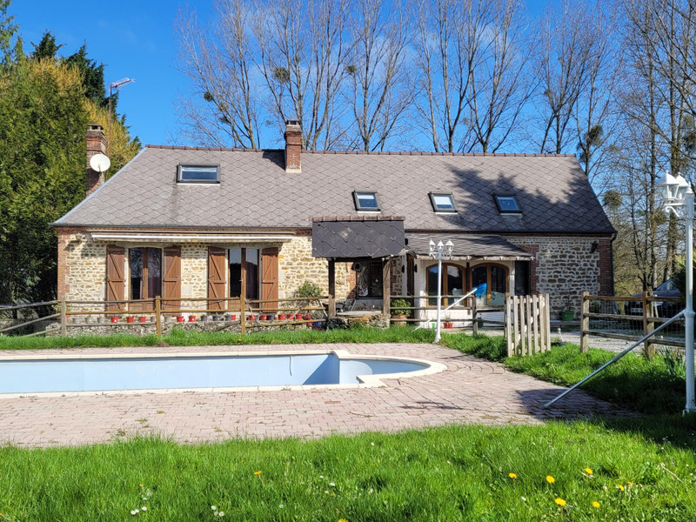
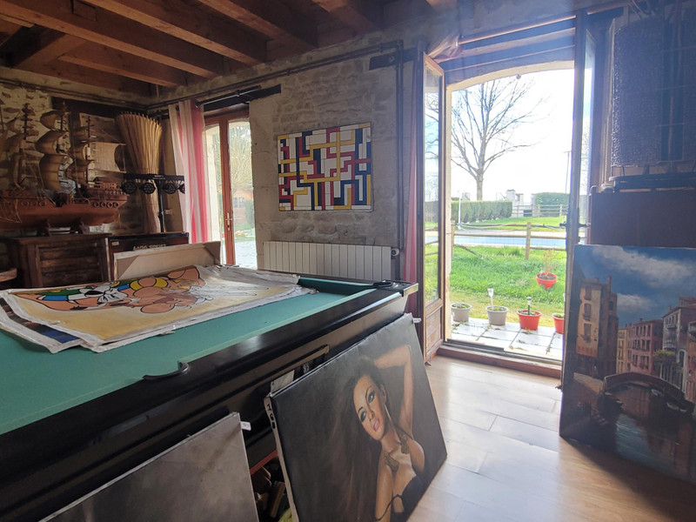
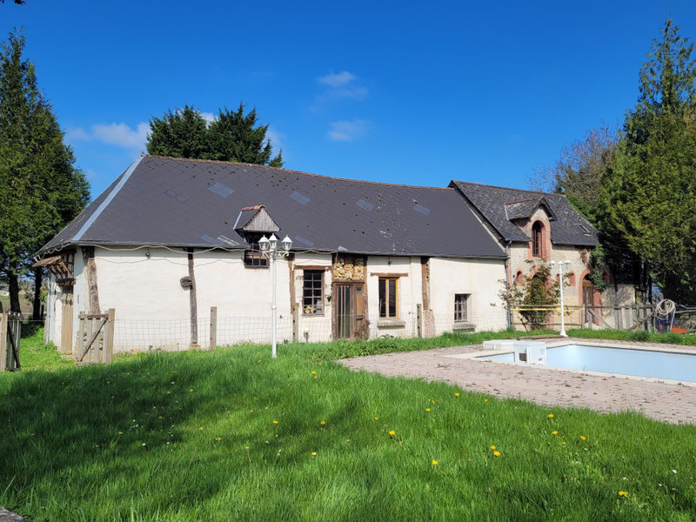
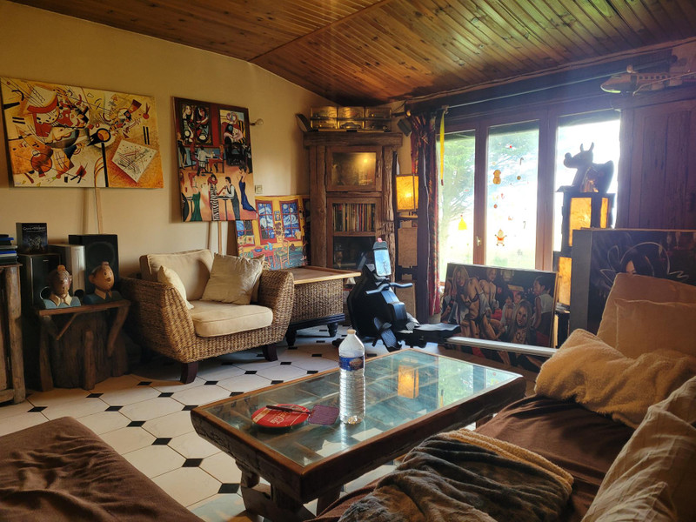
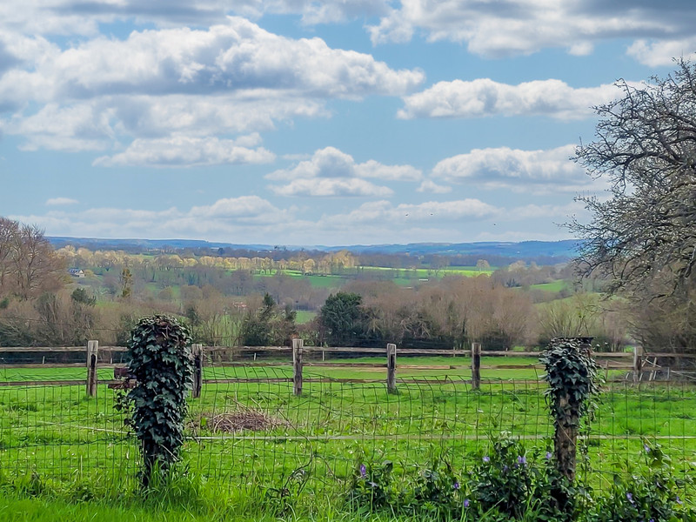
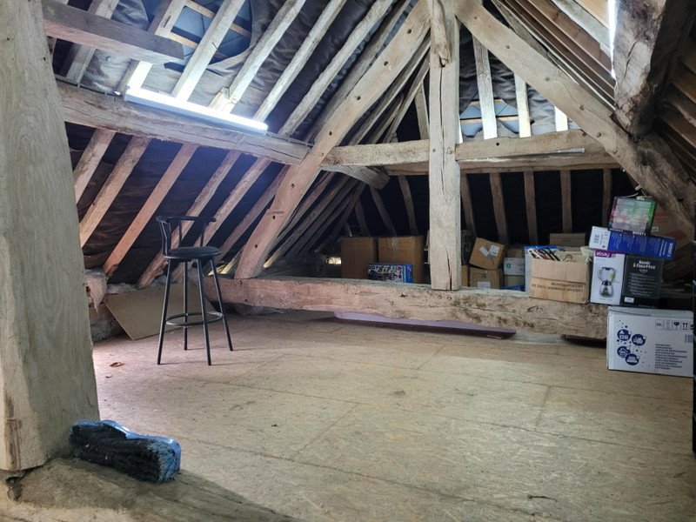
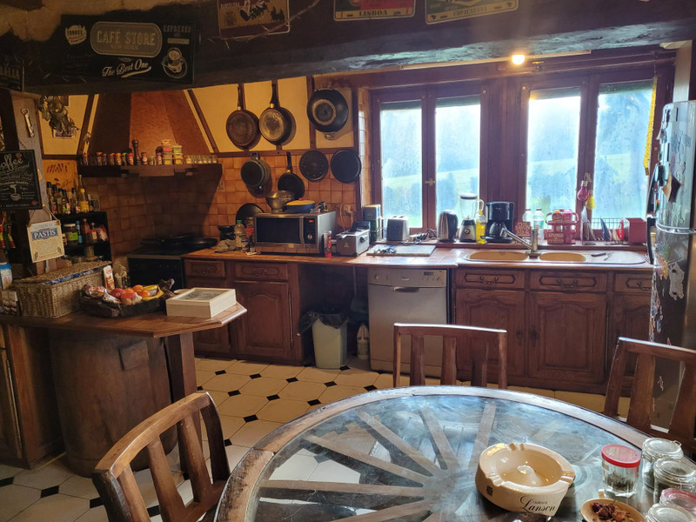
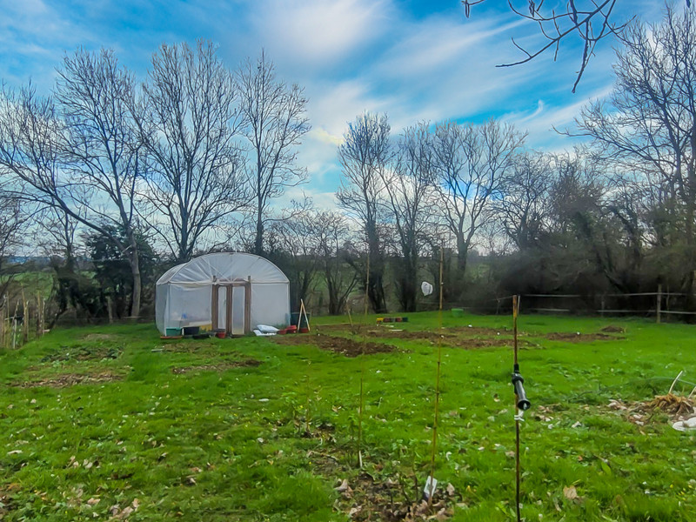
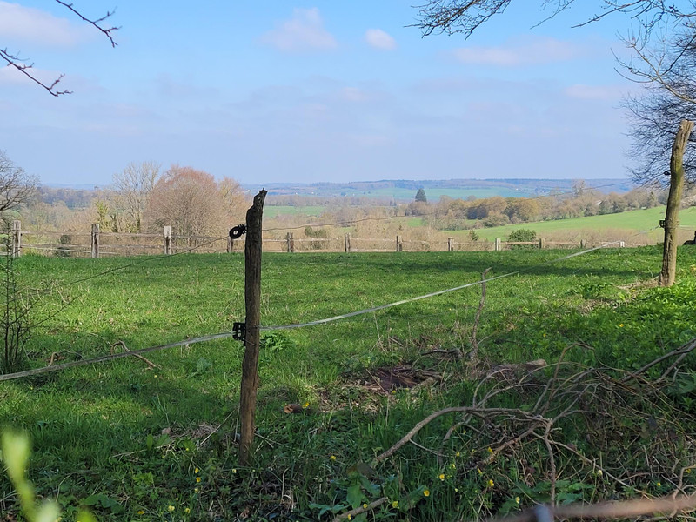
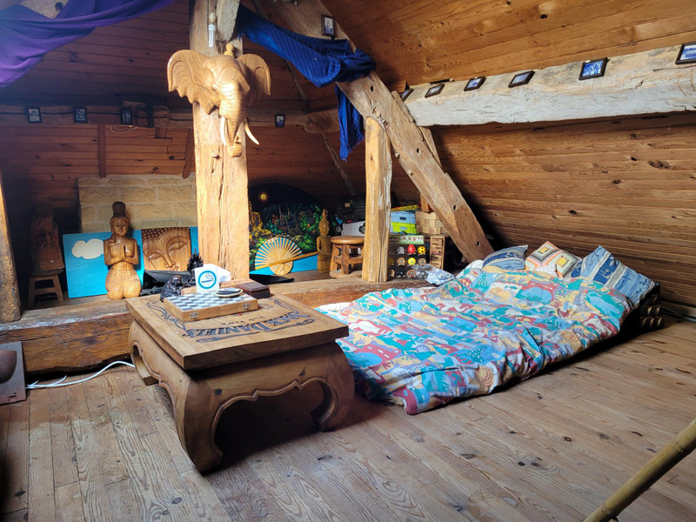






















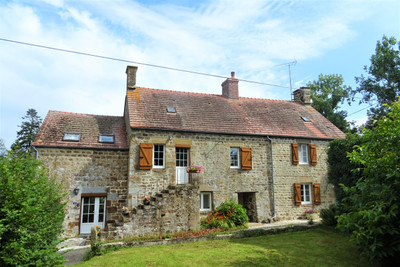
 Ref. : A26388LOK61
|
Ref. : A26388LOK61
| 