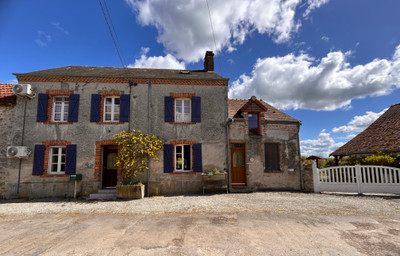9 rooms
- 5 Beds
- 5 Baths
| Floor 351m²
| Ext 140,102m²
€344,500
€319,930
(HAI) - £274,084**
9 rooms
- 5 Beds
- 5 Baths
| Floor 351m²
| Ext 140,102m²
€344,500
€319,930
(HAI) - £274,084**
Farmhouse of 351m2 with butcher's shop, 5 outbuildings on 14ha of meadow in a small hamlet, beautiful views
This farm is located in an idyllic setting in the Limousin countryside and is ideal for someone looking for a farm and running a farm business as it is already set up with butcher's shop/preparation room & cold store. Run as a successful business for many years with a local clientele. The main house consists of 2 kitchens, 2 living rooms, 5 spacious bedrooms, laundry room, 5 bathrooms. The heating is from wood burning stoves. The attic can be converted into accommodation as it is accessed from the landing of the main house. There is also a large above ground swimming pool, a stone henhouse, a workshop, two cattle sheds and 5 aviaries. Land of 14ha most of which is grassland.
In a quiet hamlet this large farmhouse (351m2)and farm is ideal for anyone looking for a country lifestyle & business. Entrance to the property is through a secure gate into a large gravel courtyard. The farmhouse has several doors to enter the property.
First Door enters:
Commercial part:
- shop for direct sales
- butcher's workshop
- 2 refrigerated rooms
Second door enters:
The large farmhouse kitchen (6m x 5.8m) with wood burning cooker. A small office area (1.9m x 3.6m) to your left with door way through to the farm shop. Space for dining table & chairs. The kitchen leads to a pantry (3.5m x 1.7m), laundry room (1.7m x 2.2m) & shower room (1.9m x 2.3m). A back door takes you to a private garden.
Leading off the kitchen is a door way through to the Living room (5.9m x 4.6m) with an open fireplace & Log burning stove.
Third door enters:
A large hallway (6m x 2.6m) with a beautiful old staircase leading to the first floor. Off the hallway is another reception room (5.9m x 6m) with open fireplace and log burning stove. This leads to a newly fitted kitchen (8.2m x 2.6m) with back door to private garden and a WC.
The first floor:
At the first landing you go straight ahead and up a few stairs to a double bedroom #1 (4.6m x 2.5m) , small landing area & private shower room (2.2m x 2m). Back to the first landing and we have another landing area with large storage cupboards then another double bedroom #2 (6.1m x 3.8m) with ensuite bathroom (3.7m x 1.8m) and walk in dressing room (2.3m x 1.8m). Back to the first landing and we move to a long 15m corridor lined with low level windows giving lots of light to this long corridor. The first doorway on your left is a twin bedroom #3 (5.5m x 4.4m) the second doorway is a double bedroom #4 (4.5m x 3.3m) the third doorway is a large modern bath & shower room (4.5m x 2.7m) and the last door is another double bedroom #5 (3.7m x 4.5m). At the end of the hall is a doorway leading to the attic which can be converted into accommodation. The attic has stairs leading down into the farm shop so could be converted into private accommodation.
Outside:
An above ground swimming pool
workshop of 59m2
2 barns of 146m2 and 180m2
2 cattle sheds of 720m2 and 300m2
5 aviaries
A stone building of 26 m2 which serves as a chicken coop
A parking area outside the main gate for clients
Adjacent land of 14ha, most of which is grassland
The house has a wood based central heating, is mostly double glazed and has a septic tank.
You are a 4 minute drive from the town of Oradour-sur-Vayres with its supermarket, pharmacy, bakery, restaurant and post office and 9 minutes from Rochechouart or Cussac with more choice of shops and services.
The property is a 31 minute drive from Limoges airport which has regular flights to Paris, Morocco, Lyon, Stansted London, East Midlands, Manchester, Bristol, Southampton and Leeds.
------
Information about risks to which this property is exposed is available on the Géorisques website : https://www.georisques.gouv.fr
[Read the complete description]
Your request has been sent
A problem has occurred. Please try again.














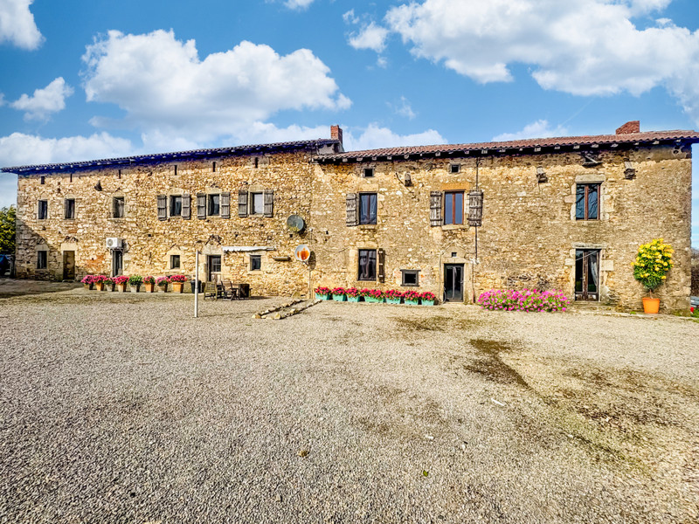

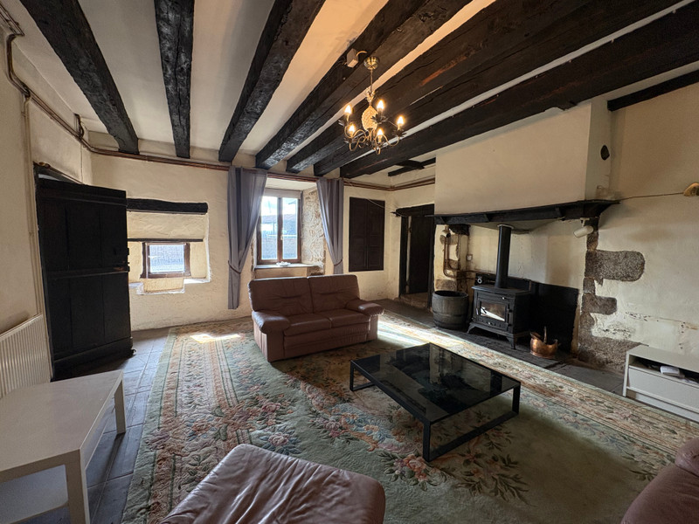
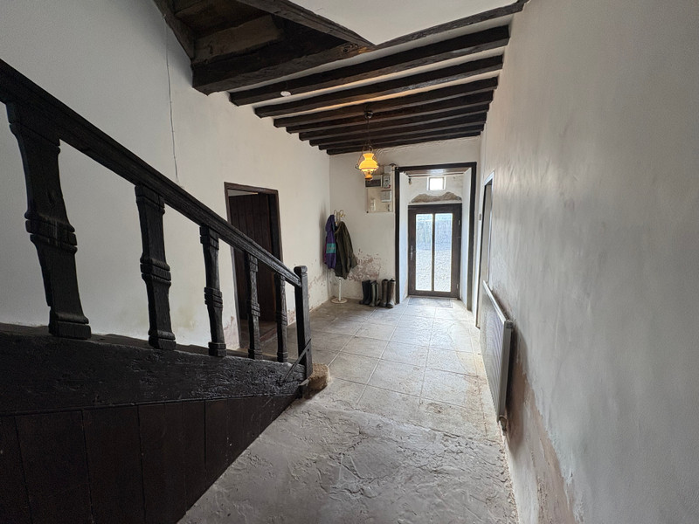
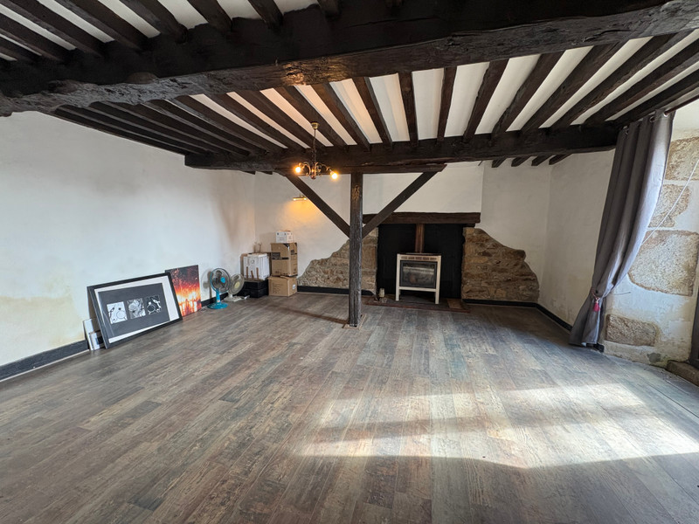
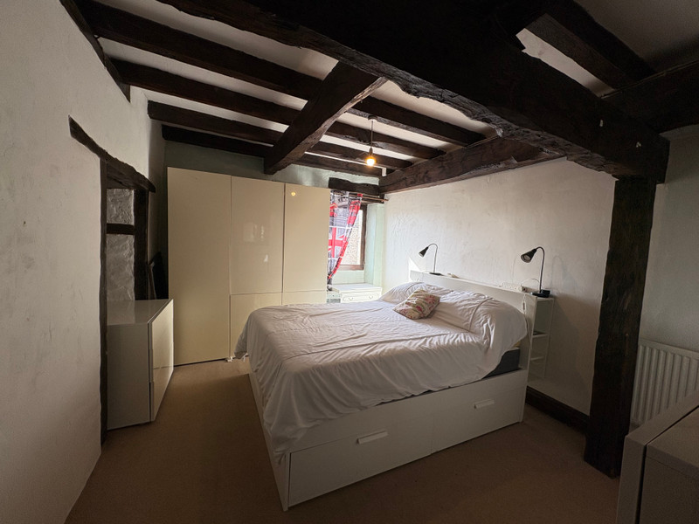
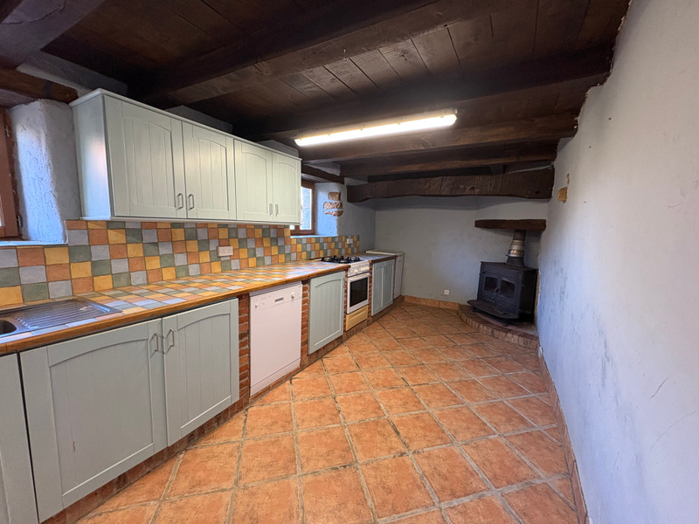
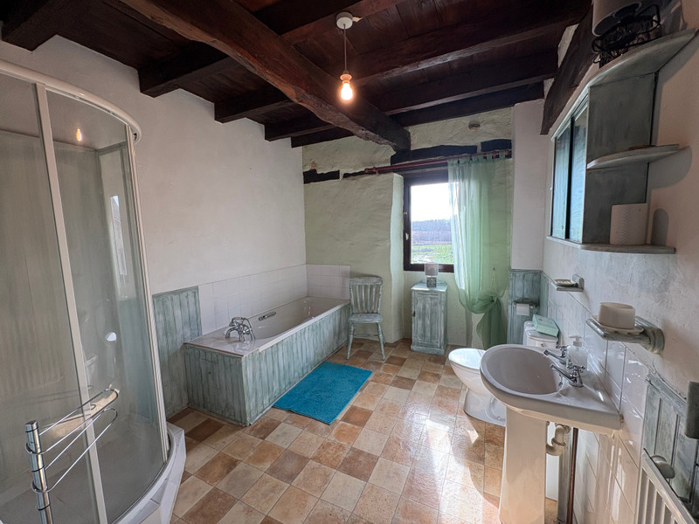
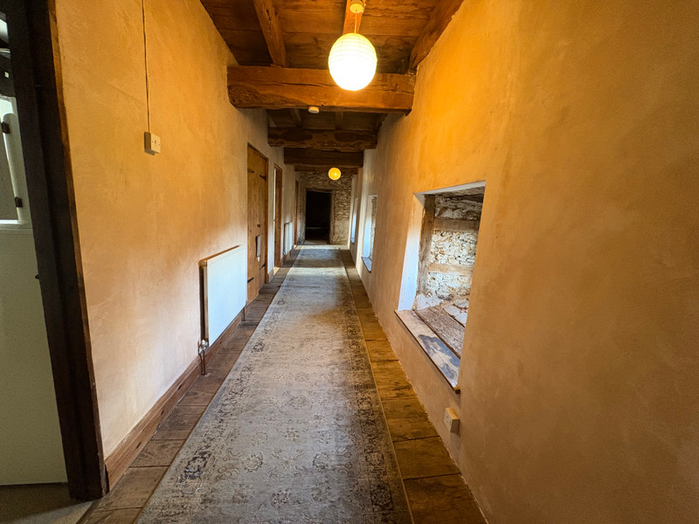
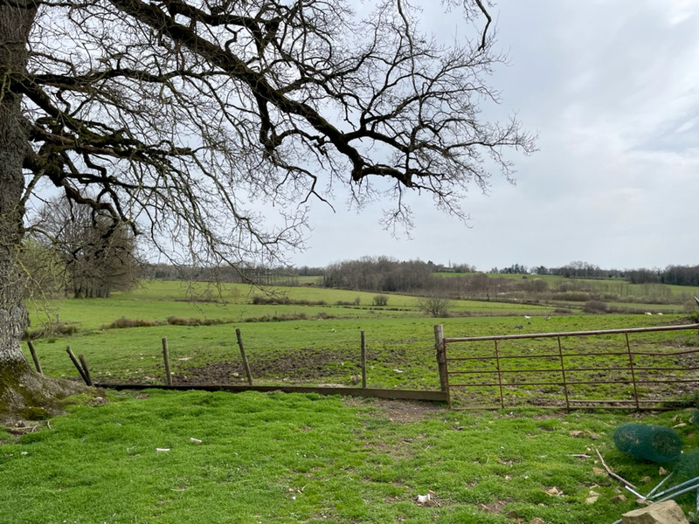













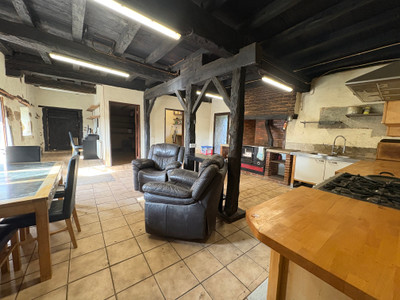








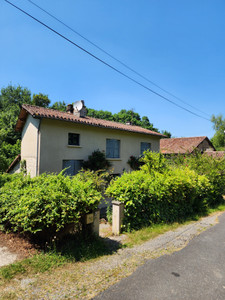
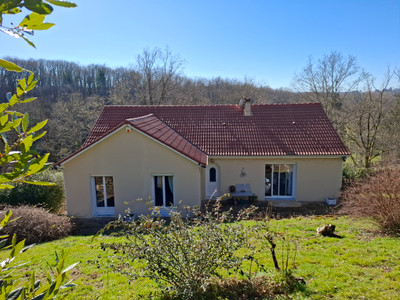
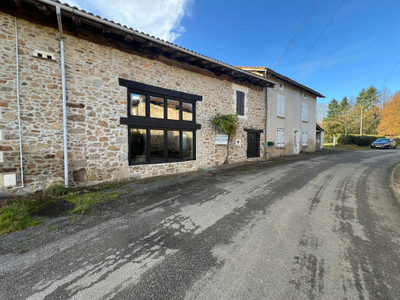
 Ref. : A27528CHT87
|
Ref. : A27528CHT87
| 