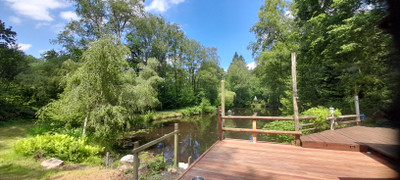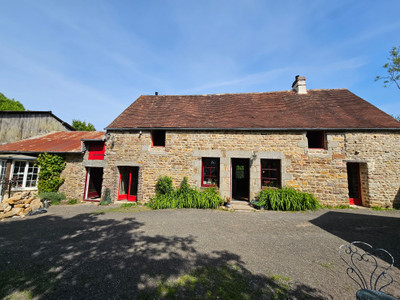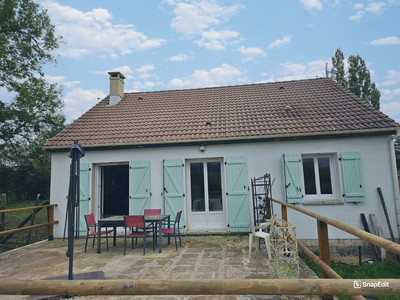7 rooms
- 4 Beds
- 3 Baths
| Floor 250m²
| Ext 6,599m²
€289,000
€240,000
- £208,584**
7 rooms
- 4 Beds
- 3 Baths
| Floor 250m²
| Ext 6,599m²
€289,000
€240,000
- £208,584**
Beautiful detached stone house with outbuildings close to medieval Domfront.
A beautiful detached stone property, formerly two houses offering character in spades, with generous outbuildings in an acre and half of land. There is so much potential to create two independent living units here or have a comfortable family home. Medieval Domfront is around 9km away. The village with some amenities 2km and popular Passais La Conception less than 5km. Ferries and airports within two hours of the property and the coast around an hour. St Malo and Rennes airport about 113km. Caen Ouistreham 117km. Superb space in a tranquil rural setting with no very close neighbours. Early viewing recommended.
Accessed down a no-through lane, this is a superb family home, with the potential to create an independent unit.
Ground floor.
You enter into a hallway with a downstairs double bedroom of 11m2 or office directly in front of you. There is generous built-in storage in the hall. To your right, you find a cosy sitting room of 16m2, with fireplace to your right. The 40m2+ kitchen is to your left. The kitchen has fitted shaker style units and there is more than enough space for a large table and chairs,. From the small snug living room, a door goes through to a downstairs bathroom of around 11m2 also used as a useful utility area for washing machine etc. Off the kitchen is another huge sitting room, with feature fireplace of 44m2 approx. This was a separate dwelling in the past and has the potential to be so again, to have a guest annex with independent access or for two families. From the sitting room, you enter the formal dining room, of approx. 33m2. With its exposed beams, this property is full of character and original features.
First Floor
Stairs in the second sitting room lead to a landing and two more very good sized double bedrooms of 25m2 and 39m2 as well as a separate 7m2 bathroom. The layout is unusual and on multiple levels. There are some steps leading to the bathroom and the 25m2 bedroom is also split level. The larger bedroom offers a good sized storage area.
A ladder stair case in the kitchen goes to a landing area with another bathroom of 5m2 . Steps then go up and then down to another large double bedroom of around 25m2.
The space here is tremendous as the house was once two dwellings, now one substantial family home. It retains much character and original features, with exposed beams and stonework.
Outside.
To the rear there is formal garden area laid mostly to lawn and a veggie patch with beautiful views over fields and beyond. To the front there is parking for several vehicles. You also find two old stone cottages currently used for storage that form part of the property . There is the potential for conversion, subject to permissions. or good workshop space. There are also two additional garden areas or small paddocks to the front and side. The property benefits from two wells. The situation at the end of the lane is gorgeous. It is secluded, with no very close neighbours. Several ferries and airports are reached within two hours drive. Well worth a look.
------
Information about risks to which this property is exposed is available on the Géorisques website : https://www.georisques.gouv.fr
[Read the complete description]
Your request has been sent
A problem has occurred. Please try again.














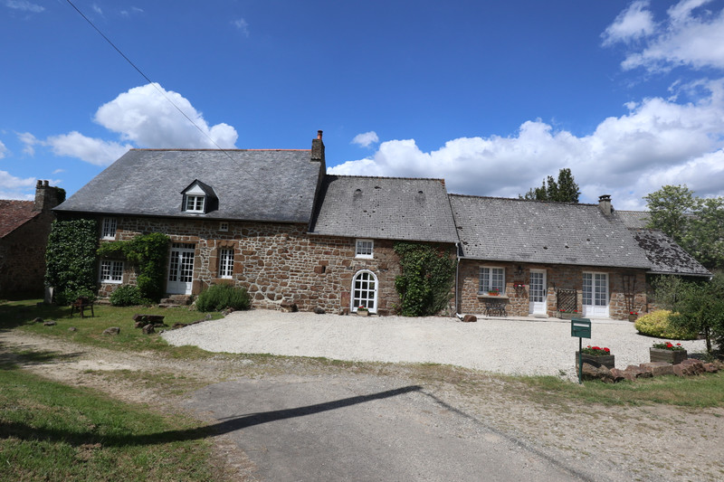
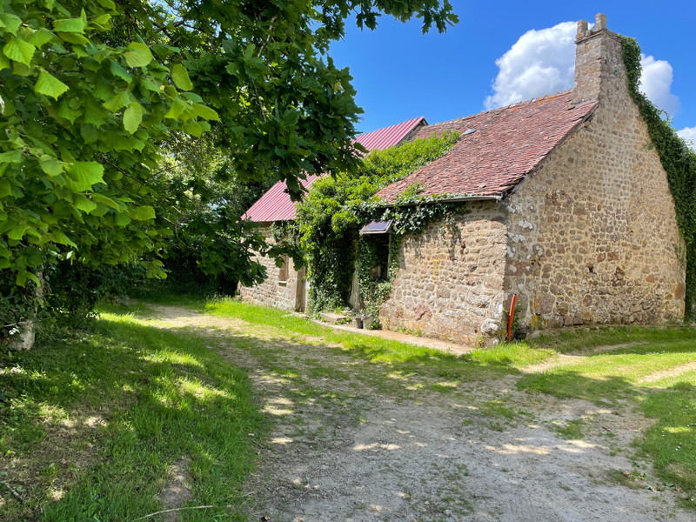
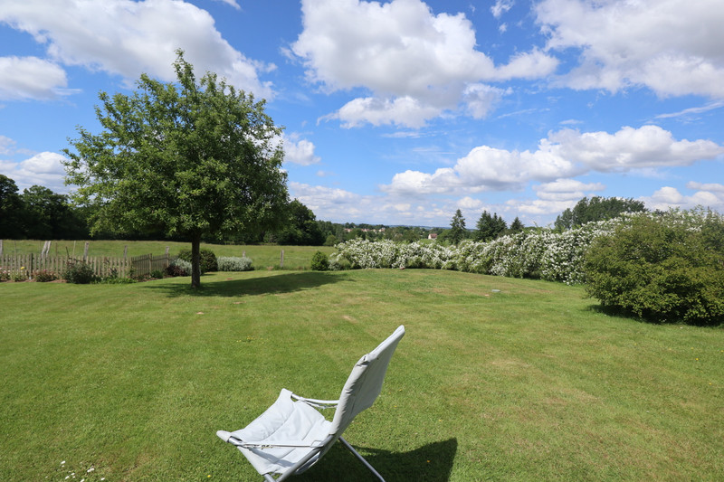
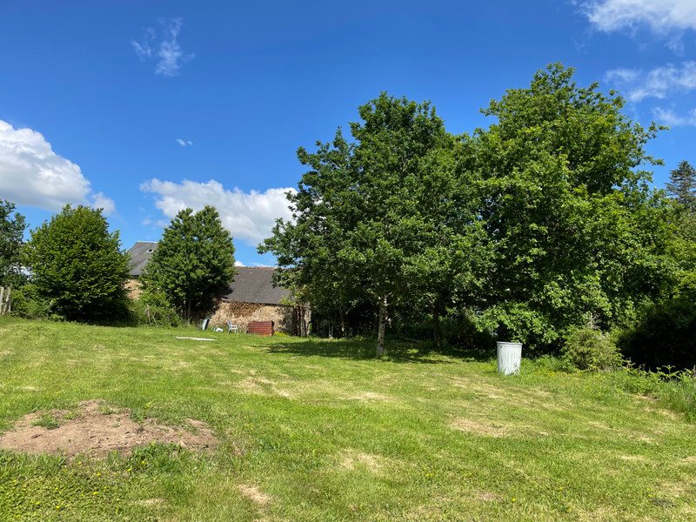
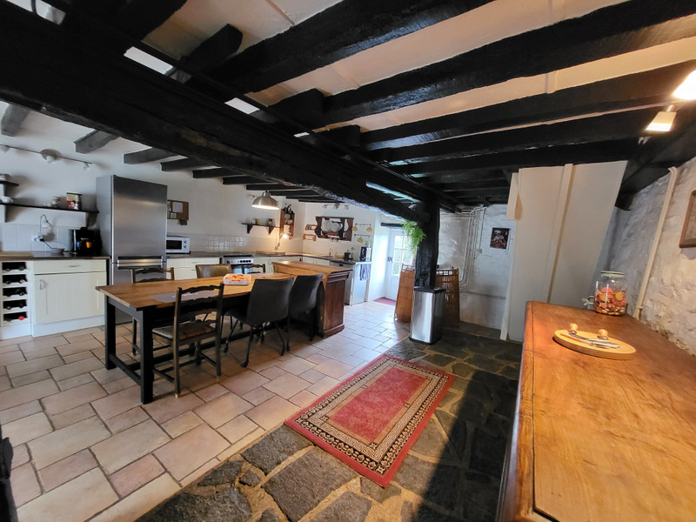
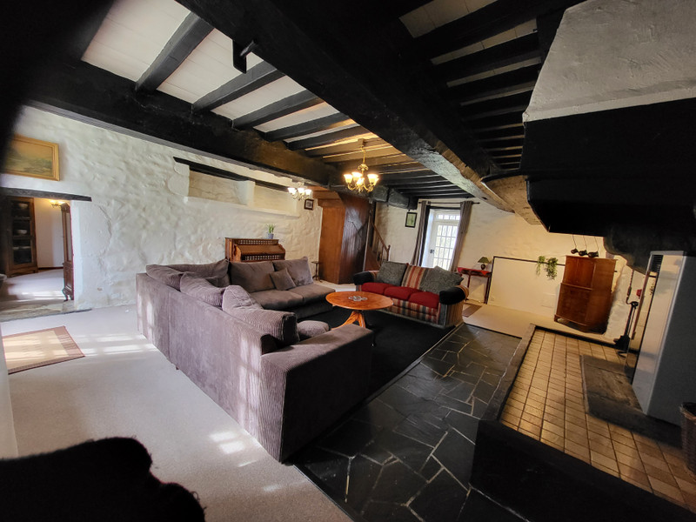
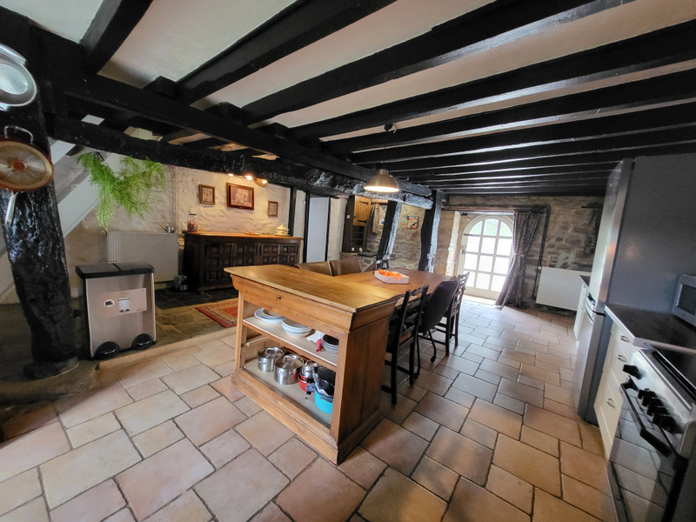
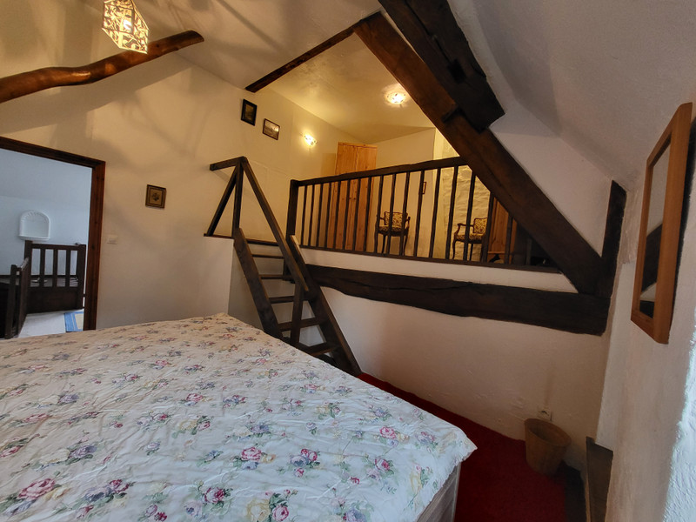
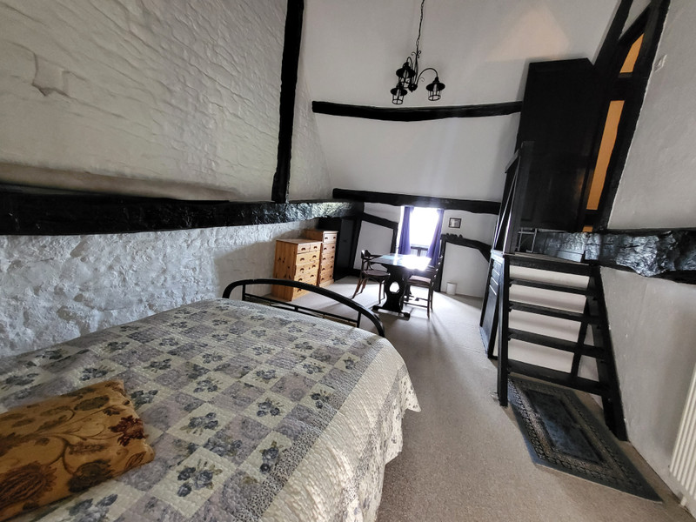
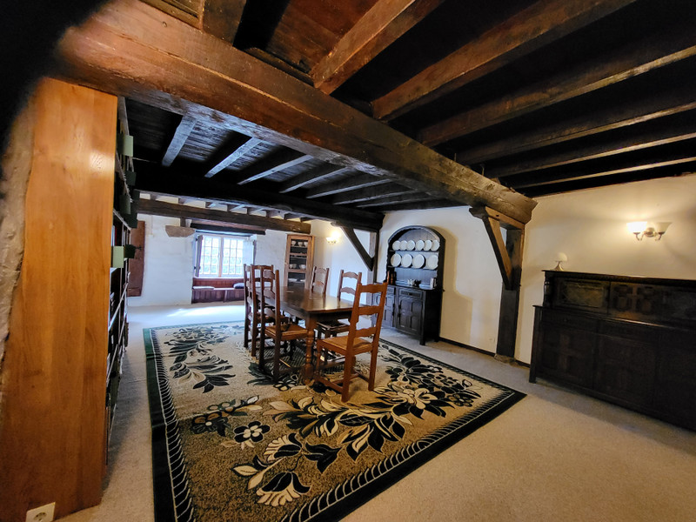























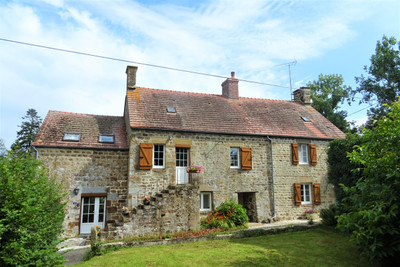
 Ref. : A26388LOK61
|
Ref. : A26388LOK61
| 