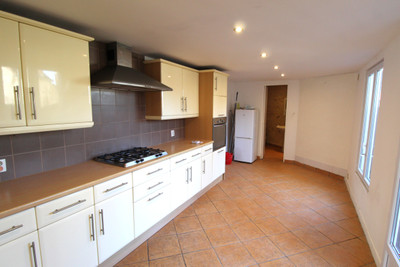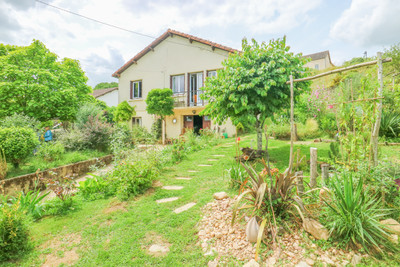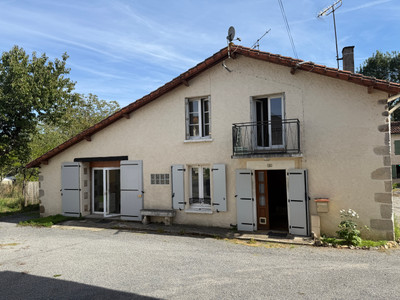8 rooms
- 4 Beds
- 1 Bath
| Floor 145m²
| Ext 274m²
€114,450
€82,500
(HAI) - £71,990**
8 rooms
- 4 Beds
- 1 Bath
| Floor 145m²
| Ext 274m²
€114,450
€82,500
(HAI) - £71,990**
4 bedroom house, over 3 storeys with garage, barn, courtyard and garden. In the heart of this pretty town.
This superb property is just a minute away, on foot, from the centre of town with all its amenities. Full of character the house offers 4 bedrooms on the top floor and a fabulous bright living room and separate kitchen/dining room on the first floor.
The ground floor currently houses the garage, laundry, wine cave and a further room but is full of potential for anybody wanting to increase the habitable space.
At the rear of the property is the pretty enclosed courtyard leading to the barn/workshop and further to the sunny garden with sun terrace.
The front door opens onto a corridor running the full depth of this property to the rear courtyard/garden. On one side is the attached garage and on the other is a large space currently used as the laundry/summer kitchen. This room has a separate front door and could work equally as well as an office for somebody wishing to work from home.
At the rear of this corridor is a good sized storage room leading to a cellar/wine cave and on the other side is another room with window opening onto the rear courtyard which could be developed into whatever suits you.
The stairs to the higher floors, in the centre of the property, lead up to a small landing with the bright and sunny kitchen/dining room at the rear of the property with a juliet balcony over the courtyard. To the front of the property is the huge living room (30m²) with exposed beams and it even has its own bar perfect for entertaining.
There is a toilet with basin on this level also.
The top floor has 4 good sized bedrooms (all with roof/velux windows) and a family bathroom with bath, wc, sink and shower.
Outside the 20m² courtyard has a functioning well. The barn is located between the courtyard and garden with 25m² of space even before you count the mezzanine level above.
Through the barn you climb the few steps to reach the sunny garden, mainly laid to lawn, with a sun terrace and a view in the distance of the historic viaduct.
This property is very peaceful which belies its central location and the potential to adapt the space to your ideal needs or business ideas is perfect.
The town of L'Isle Jourdain has its own supermarket, with fuel station, doctors, vets, cafes, restaurants and numerous tourist attractions near the stunning river valley.
------
Information about risks to which this property is exposed is available on the Géorisques website : https://www.georisques.gouv.fr
[Read the complete description]
Your request has been sent
A problem has occurred. Please try again.














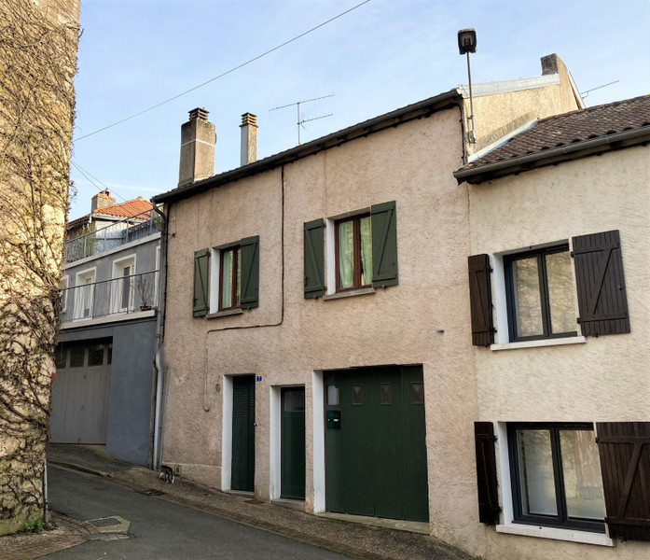
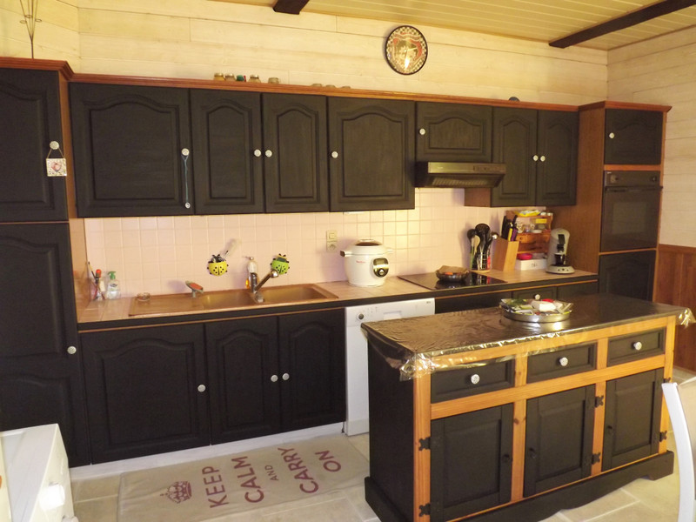
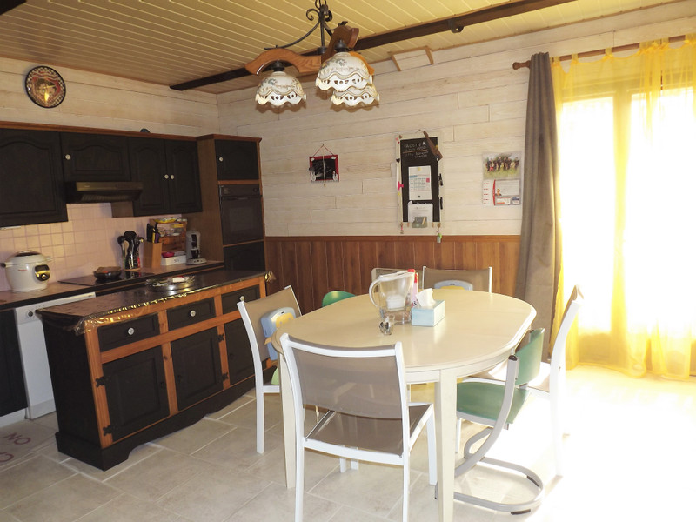
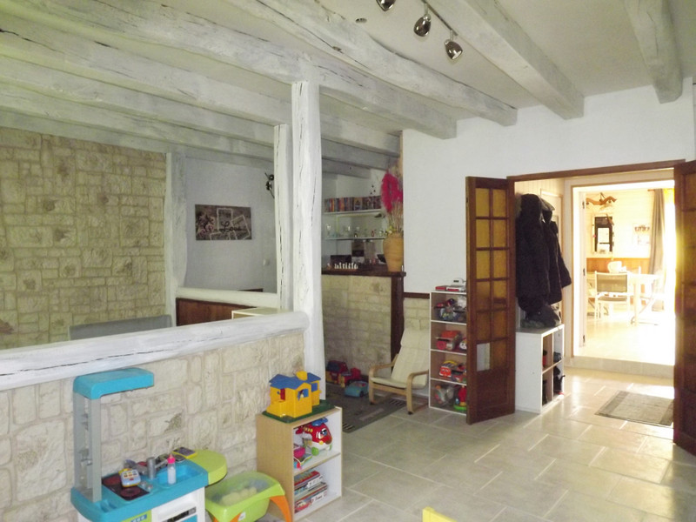
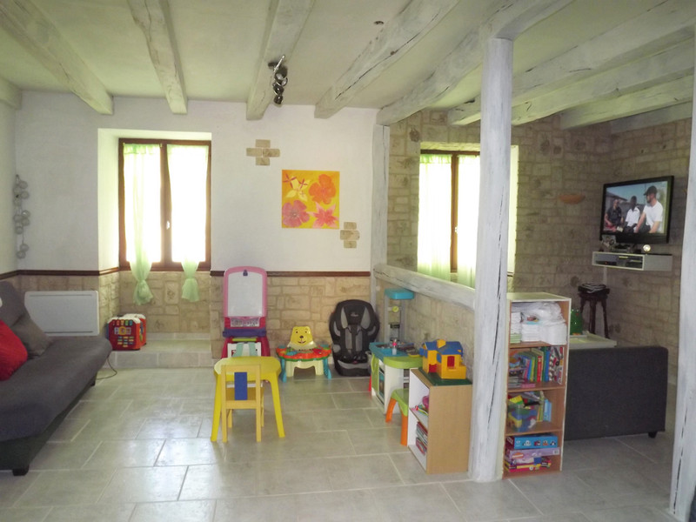
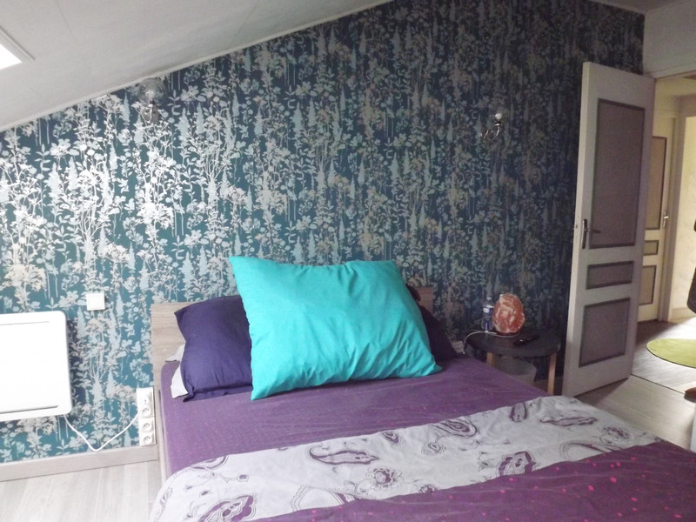
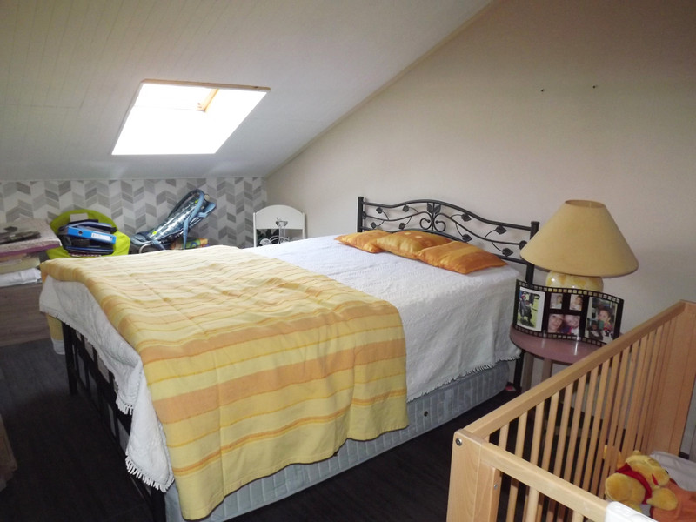
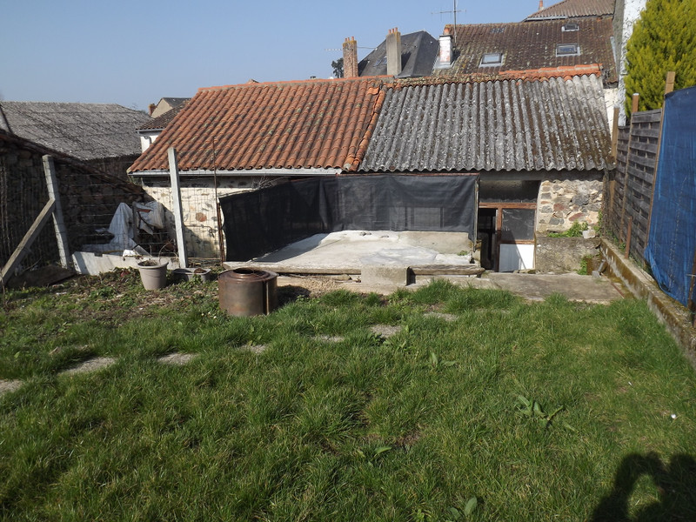
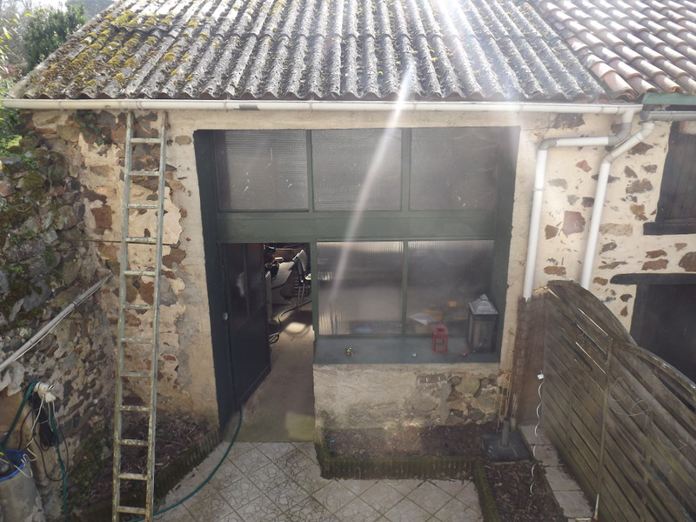
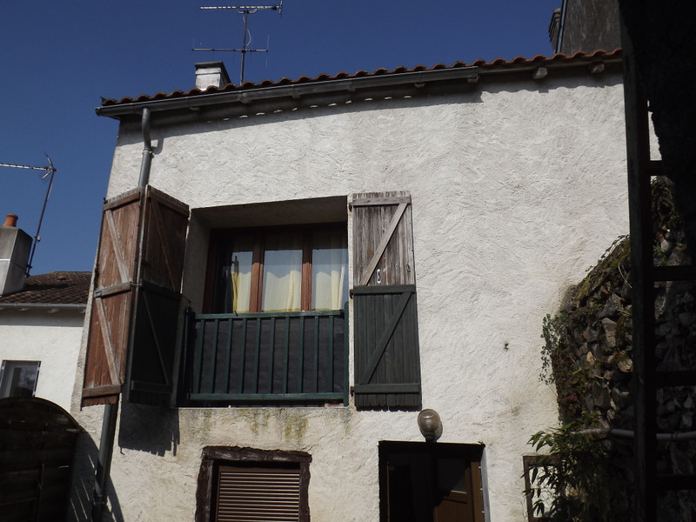























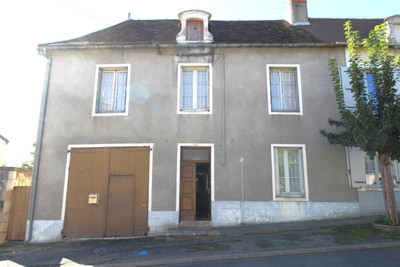
 Ref. : A40503MP86
|
Ref. : A40503MP86
| 