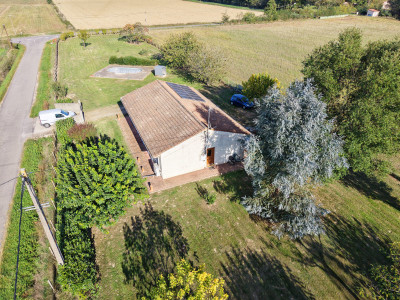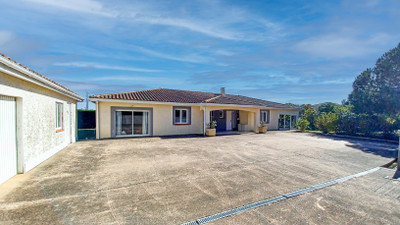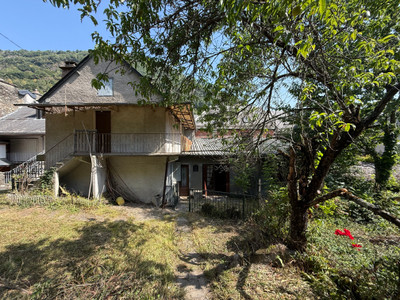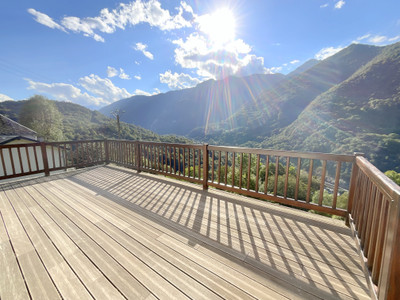10 rooms
- 7 Beds
- 2 Baths
| Floor 220m²
| Ext 498m²
€65,000
(HAI) - £57,376**
10 rooms
- 7 Beds
- 2 Baths
| Floor 220m²
| Ext 498m²
€65,000
(HAI) - £57,376**

Ref. : A18035LCA31
|
EXCLUSIVE
Renovation project – Large house in Pyreneen village with a garden, garage and mountain views.
Previously two houses and now joined as one, this large property needs love and attention to bring it back to life.
The outside of the house has real charm with a large south facing balcony with views of the mountains.
Sitting next to a stream that runs along the length of the property.
The garage runs the full width of the house but could be divided to provide a separate garage for each property.
Ski Information
• 16-minute drive to Le Mourtis Ski Resort (11 km)
• 22-minute drive to Superbagneres Ski Resort (20 km)
• 45-minute drive to Peyragudes Ski Resort (35 km
• 55-minute drive to Baqueira/Beret in Spain (48 km)
There are two entrances to the houses, on different little roads.
PROPERTY ONE
The main entrance is via the gardens in front of the house (one open and one enclosed). As you go through the door of the first property you are in the entrance hall with tiled floor with a door leading into a WC and another leading into an unfinished shower room – these rooms could be removed to make a larger and more usable hallway.
To the side of the hallway a door opens into the garage with a small cupboard under the staircase. The garage runs the entire length of both houses but could easily be divided into two separate garages.
Original wooden stairs with an iron banister lead up to the corridor on the first floor with the following rooms, all with original wooden floors:
• Dining room with a balcony that overlooks the little stream, a marble fireplace and a door into a cupboard
• Bedroom with a balcony and marble fireplace
• Shower room (shower and wash basin)
• Kitchen
There is a door that connects the two properties on the first floor.
The staircase then continues up to the attic floor with lots of storage and the following accommodation:
• Two bedrooms
• Large room that could be renovated
There is currently a dividing wall between the two houses which could be opened to reveal the room on the other side in the second property.
PROPERTY TWO
The front of property one leads to a terrace at the side with a door into the second house.
The main entrance to the property however is on the little lane at the rear of the building which leads into the corridor with electricity meters for both houses on the wall.
A door from the hallway leads into the garage where the water meter is located (via a trap in the floor).
On the ground floor you will find a:
• Small office
• Living room
• Kitchen with a door leading out on to the side terrace
• Shower room (shower, wash basin) and a separate WC.
A staircase leads up to the first-floor accommodation as follows:
• Large bedroom
• Second bedroom (currently a kitchen as this floor was previously an apartment)
• 3rd bedroom
• 4th bedroom with a door leading out onto the large south facing balcony at the side of the house
• At the end of the balcony is a WC
Stairs lead up to the attic with the dividing wall which could be opened to allow access into the first property.
The electricity and water are available but currently not connected to either property.
REGION
The village has the following shops and services:
• Bakers
• Little café/bar
• Snack bar
• Doctors
• Physiotherapist
• Supermarket
• Hairdresser
• Post Office
• ATM
• Gift shop
• Taxi/Ambulance
and only 10 minutes from the Val d’Aran in Spain with a massive choice of restaurants and bars, large supermarkets etc.
In the immediate vicinity, you have the following activities and amenities available to you:
• Downhill skiing, snowboarding, snowshoeing and cross-country skiing
• Walking and hiking trails at all levels
• Mountains, lakes and village outdoor swimming pool (in Summer)
• Cycling (cross country and Tour de France mountain passes)
• Paragliding, rafting, canoeing, hunting, horse-riding and fishing
• Spas (Luchon, Balnea and Lès in Spain)
• Shops, restaurants and historical sites
The nearest large supermarket, Intermarche is 5km from the house but the little village has a small supermarket and bakers.
Toulouse, Tarbes/Lourdes and Pau airports are all within 1h 20 minutes and the train station at Montrejeau is 25 minutes by car but a coach takes you there from Marignac station several times a day which is just 5 minutes away.
SUMMARY
The houses have been vacant for a while and are perfect for someone who is looking for a renovation project close to skiing, cycling, walking and other mountain activities.
It is possible to split the building back into two properties relatively easily or to finish combining the two to make a large property with a lovely balcony, garden and garage.
------
Information about risks to which this property is exposed is available on the Géorisques website : https://www.georisques.gouv.fr
[Read the complete description]
 Ref. : A18035LCA31
| EXCLUSIVE
Ref. : A18035LCA31
| EXCLUSIVE
Your request has been sent
A problem has occurred. Please try again.














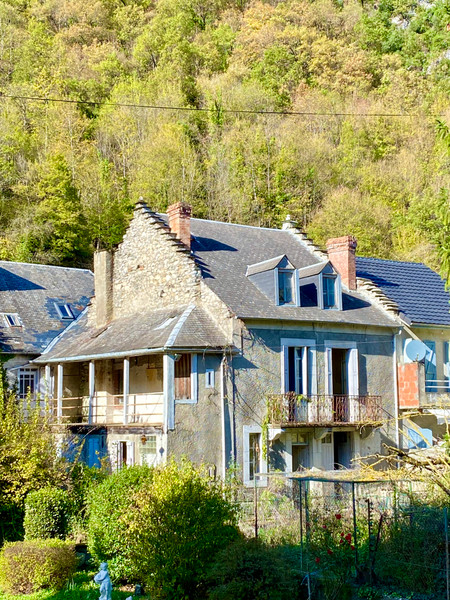
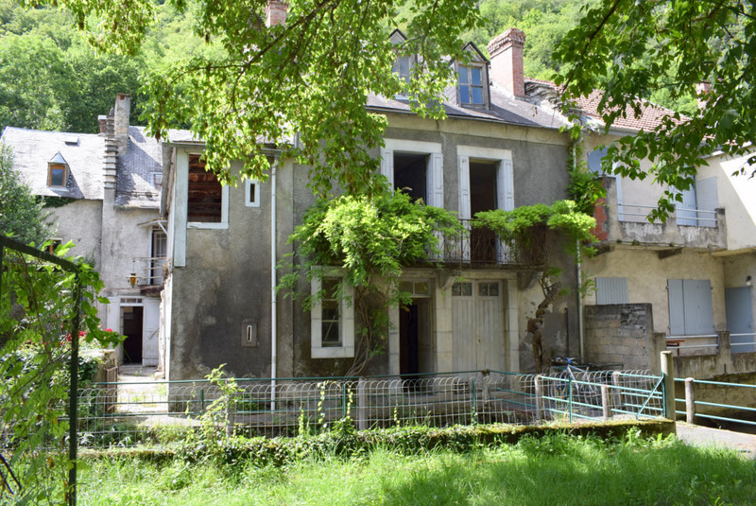
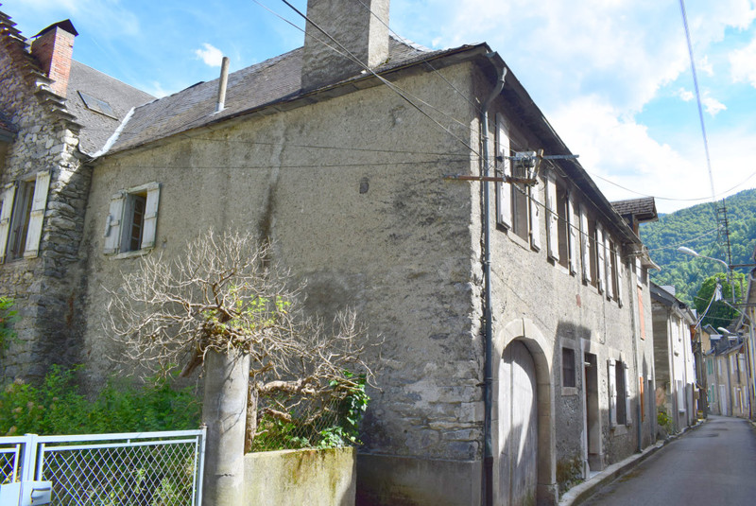
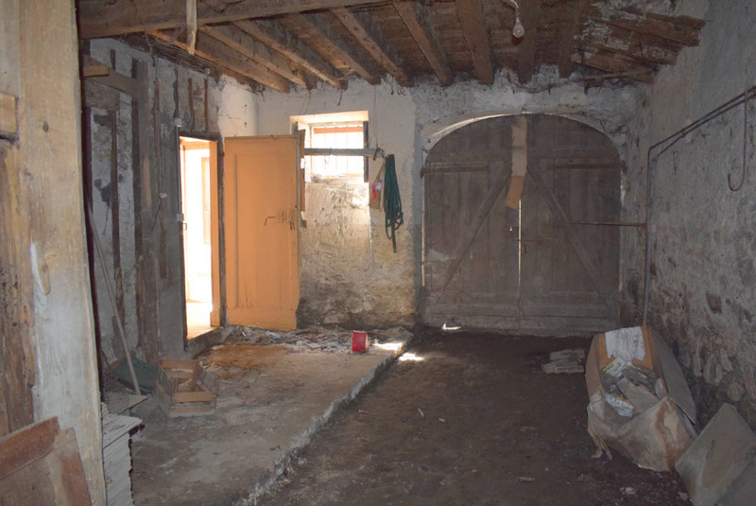
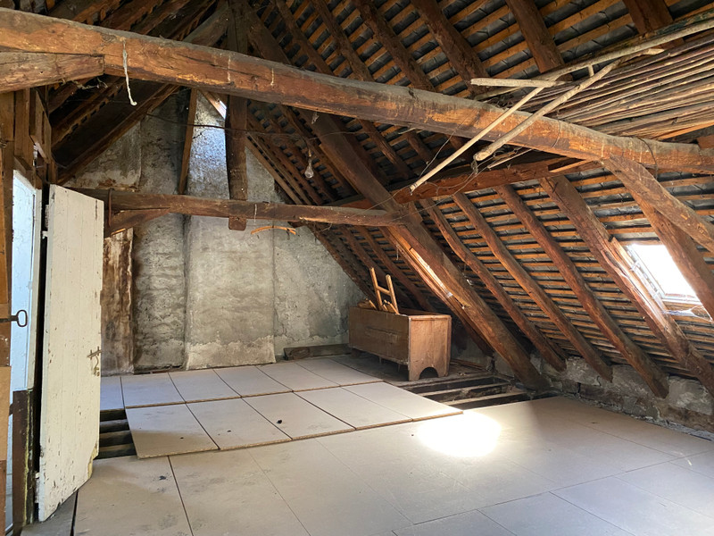
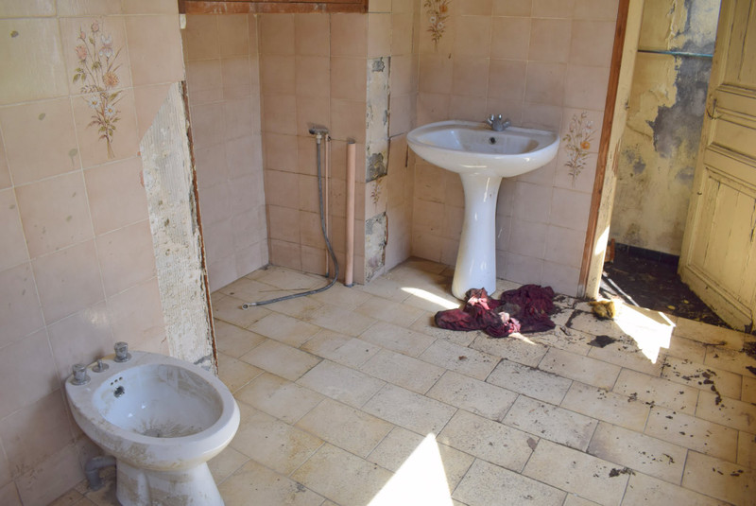
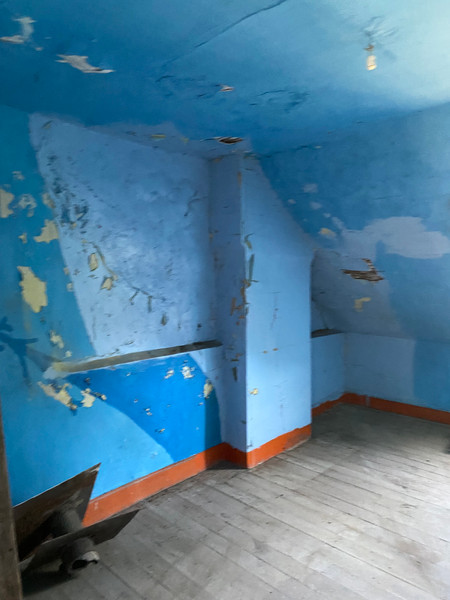
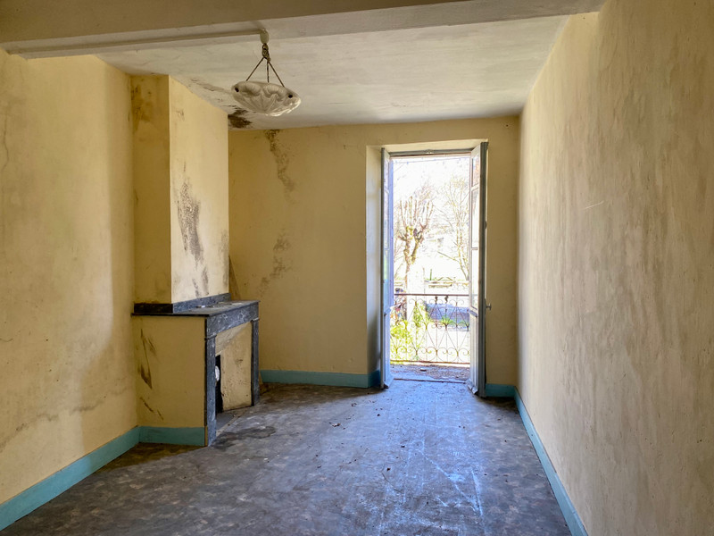
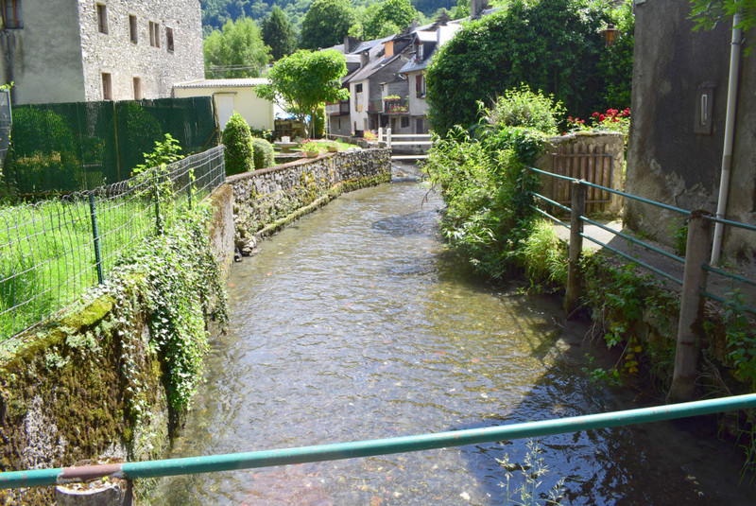
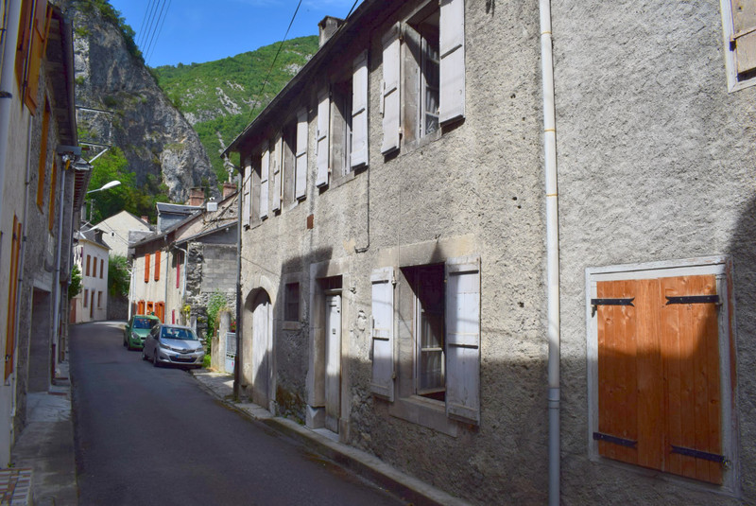











 Ref. : A18035LCA31
|
Ref. : A18035LCA31
| 












