Energy Efficiency Ratings (DPE+GES)
Energy Efficiency Rating (DPE)
CO2 Emissions (GES)
18 rooms - 8 Beds - 4 Baths | Floor 395m² | Ext. 1,730m²
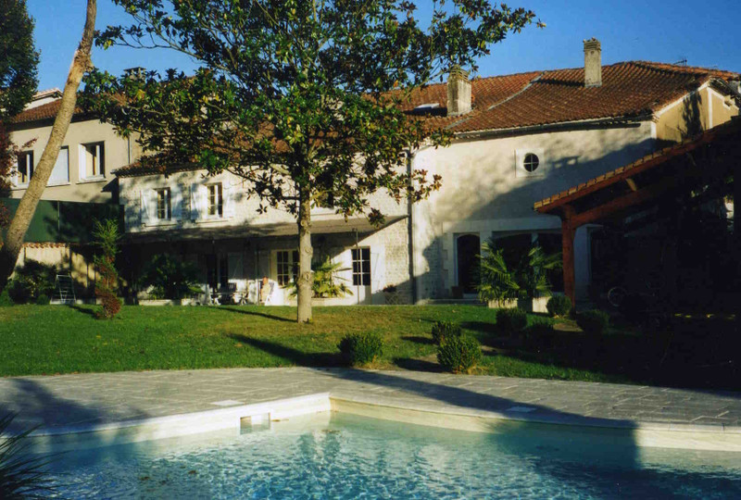
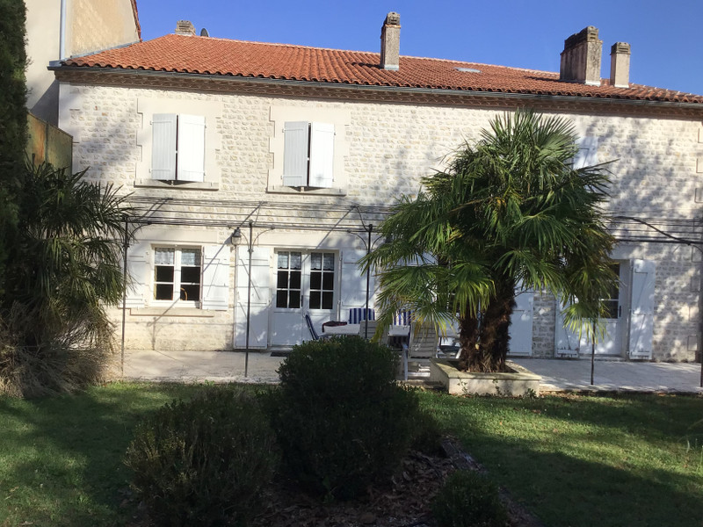
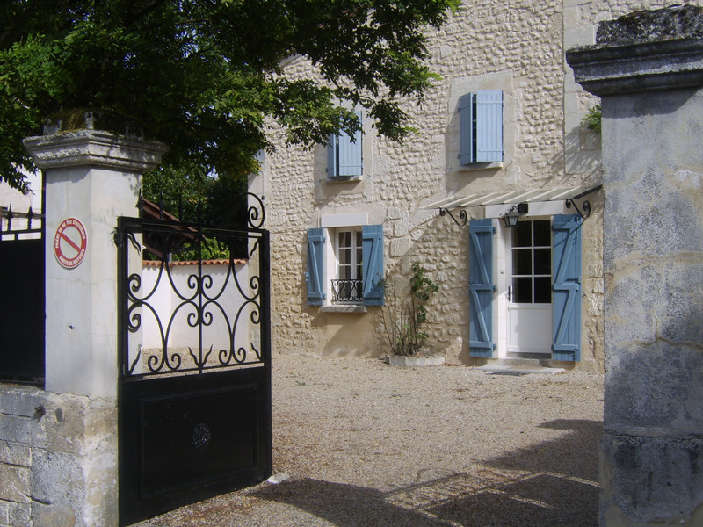
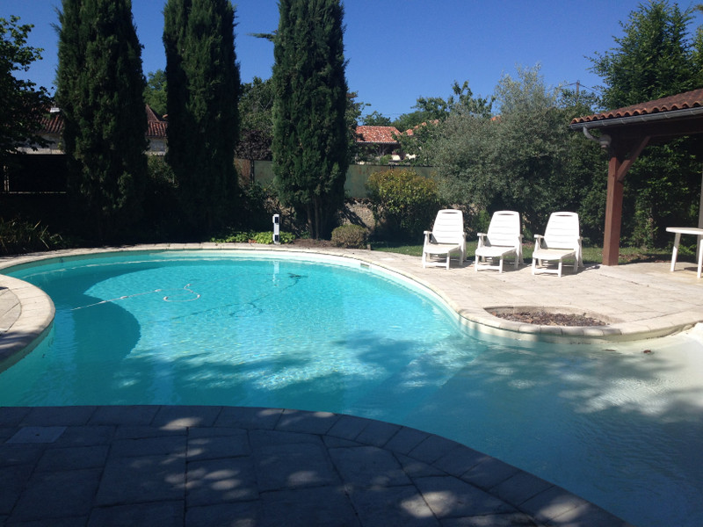
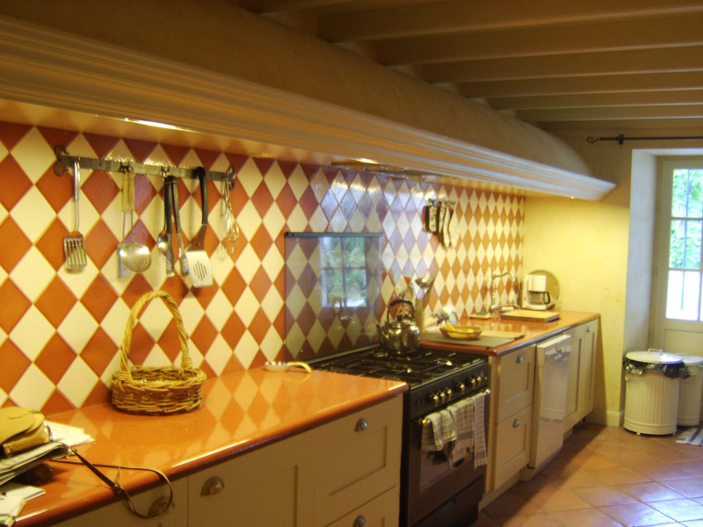
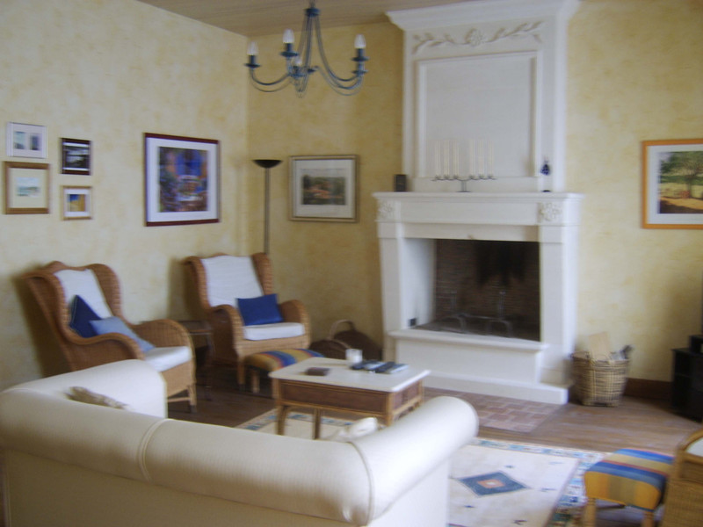
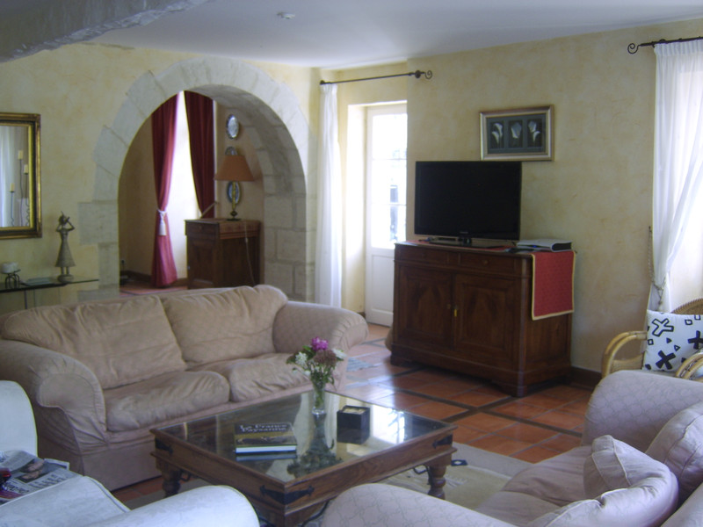
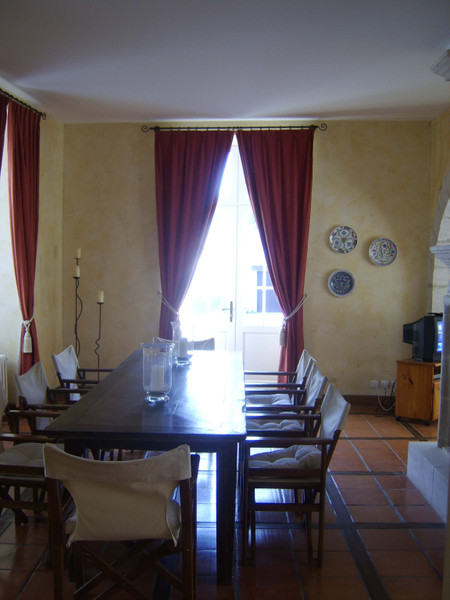
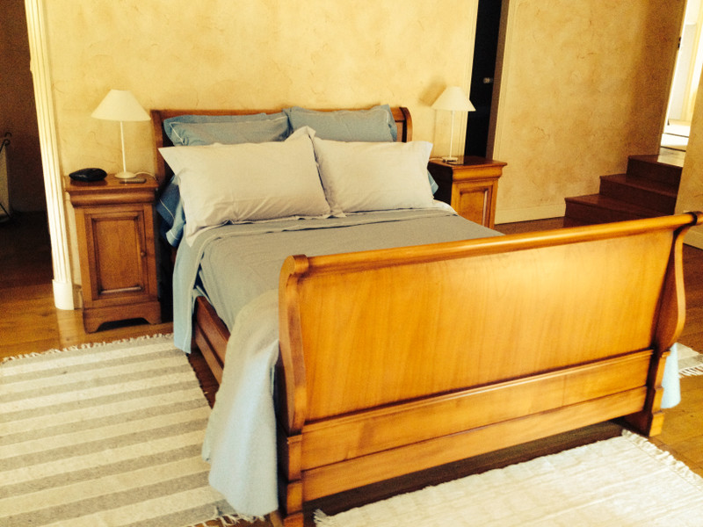
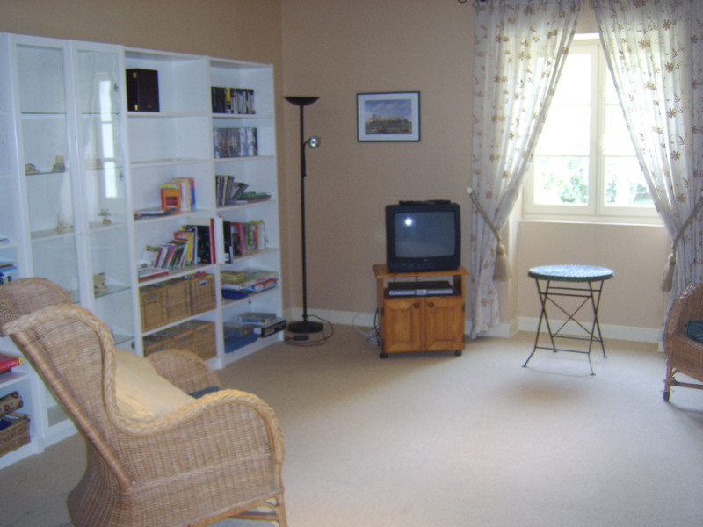










You enter the property into the large entrance hall (14m2).
To the right is a beautiful sitting room (30m3), with original limestone fireplace and log burning stove.
Along the wide corridor (16m2), there is a fully fitted kitchen (31.5m2) and utility room (6.5m2).
To the left of the entrance hall, there is a generous dining room (29m2) with original fireplace, semi open-plan to a further sitting room (42m2) with views through large doors and access to the garden. Attached to this room is the bar room (13.5m2), which also has access to the garden.
Upstairs, there are a total of 7 bedrooms (33m2, 30m2, 24m2, 14m2, 13m2, 11m2, 11m2).
The two largest bedrooms have en-suites and there is so a family bathroom with separate shower room. The family bathroom (23m2) has an attractive slipper bath centrally located within the room.
Outside, the garage (36m2) is accessed via large iron gates. There is a workshop (15m2)attached to the garage and above, there is a guest suite, comprising a bedroom (24m2) and shower room. This would also make an excellent office.
To the rear of the house, there is a large terrace, leading to the lawned garden, which is fully enclosed.
There is a delightful swimming pool (10 x 5 M) with pool house (36m2), where you will find a shower and the pool machinery.
------
Information about risks to which this property is exposed is available on the Géorisques website : https://www.georisques.gouv.fr
Hi,
I'm Elizabeth,
your local contact for this Property
Elizabeth TRUNKFIELD
Any questions
about this house





AGENT'S HIGHLIGHTS
LOCATION










* m² for information only
AGENT'S HIGHLIGHTS
LOCATION