Energy Efficiency Ratings (DPE+GES)
Energy Efficiency Rating (DPE)
CO2 Emissions (GES)
8 rooms - 5 Beds - 3 Baths | Floor 370m² | Ext 41,760m²
€649,760 (HAI) - £565,876**
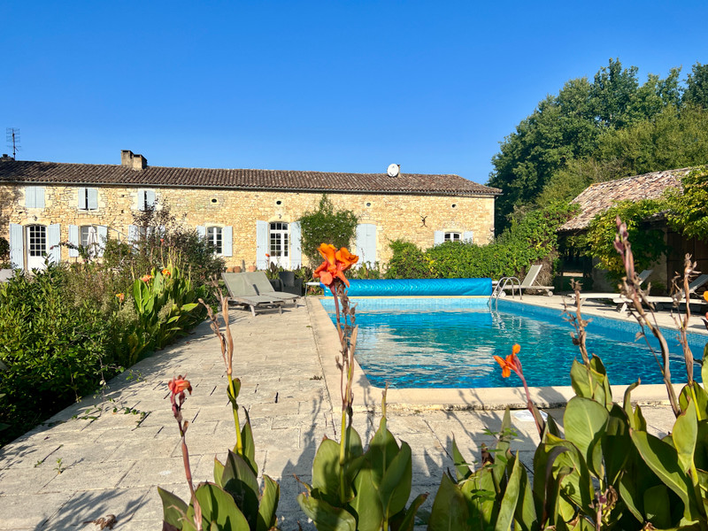
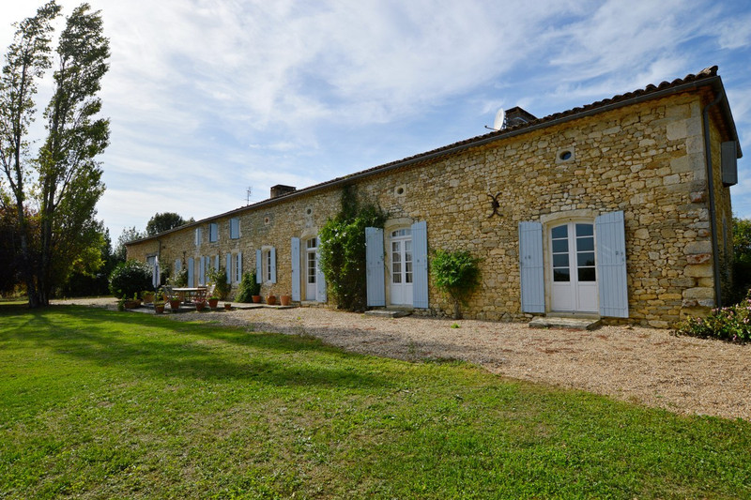
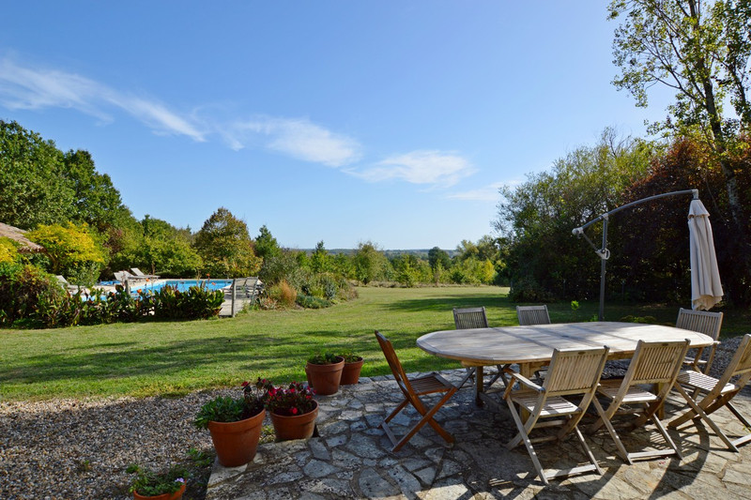
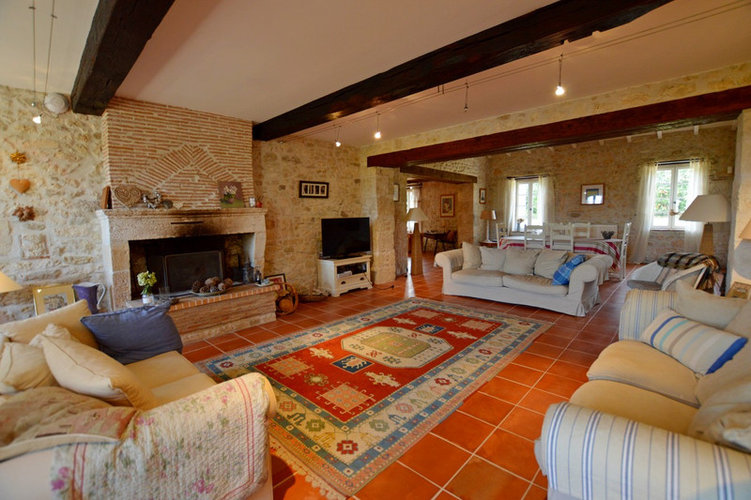
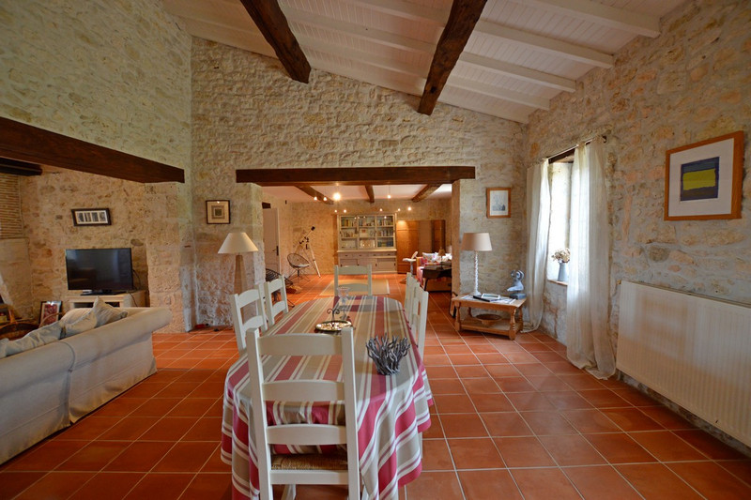
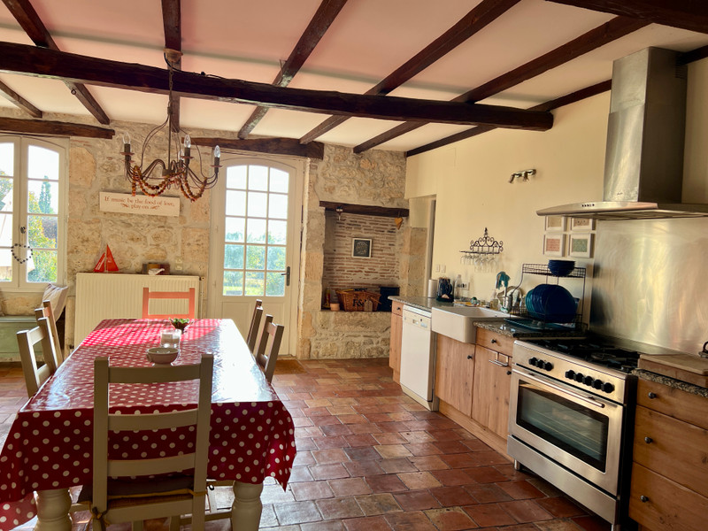
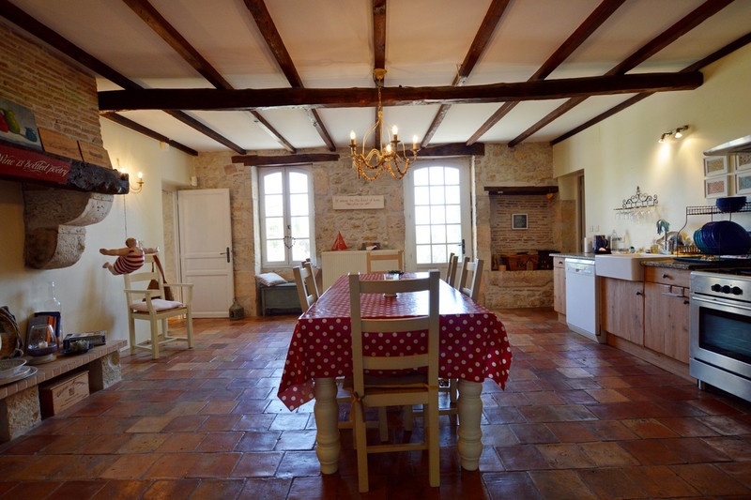
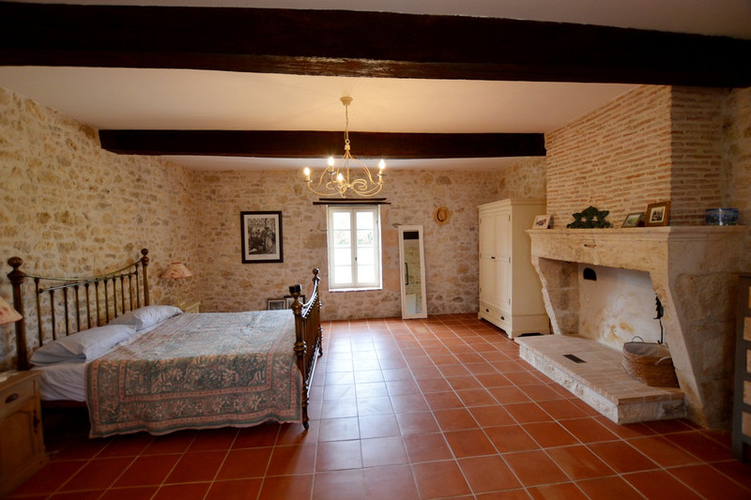
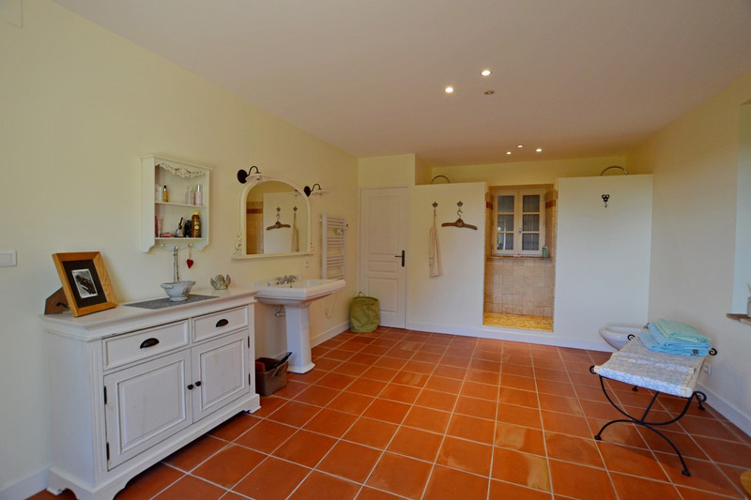
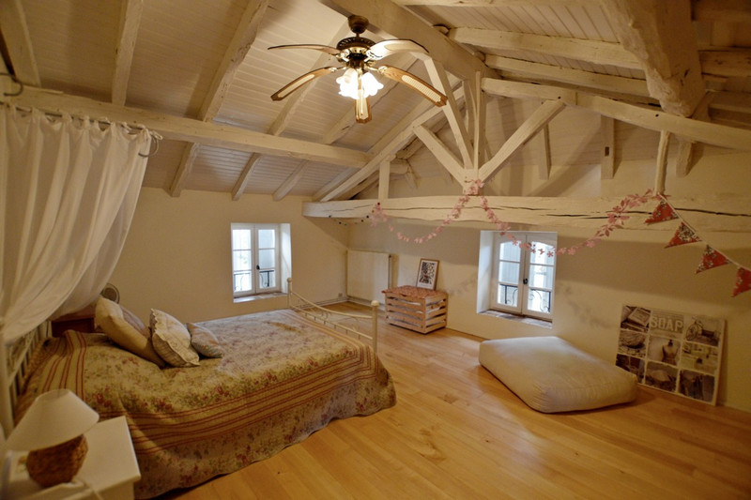










This property has it all; space, light, original features, heated pool, views, an idyllic peaceful location.
A beautifully proportioned home with spacious reception rooms, giving plenty of areas to relax. 5 large bedrooms (1 on the ground floor with en-suite). Stone fireplaces in the kitchen, lounge and downstairs bedroom. A downstairs shower room and WC. A laundry room. Upstairs 4 bedrooms, 1 en-suite and a family bathroom.
Outside there is a dining terrace with far reaching views to gaze at. The large heated pool with surrounding terrace has a covered area with BBQ and WC.
Attached to the house is a large stone barn.
Close to Bastide towns with amenities and markets. Chateaux are all around the area offering wine tours and events.
Duras 7km. Sainte-Foy-la-Grande 15km with trains connecting to Bordeaux and beyond
Chateau des Vigiers golf and spa with Michelin restaurant 15km
Saint-Emilion 44km
Bergerac airport 35km. Bordeaux 95km
Ground Floor
Entrance hall - tiled floor and views to the gardens and pool, stairs to first floor - 14m2
Shower room with shower, WC and washbasin - 6m2
Kitchen with stone fireplace, views and access to the gardens. Marble worktops, butlers sink and tiled floor - 35m2
Laundry with sink and access to the barn, tiled floor - 10m2
Spacious open plan living space with stone fireplace and woodburner - sitting area 33m2, dining area 28m2 and further sitting / recreation space 30m2
Bedroom 1 - lovely room with dual aspect windows and French doors to the garden; stone fireplace - 33m2
En-suite - a very spacious shower room with triple aspect and French doors to the garden for that early morning swim. A his & hers stone shower, WC, bidet and washbasin - 22m2
First Floor
Upper hall and corridor - 37m2
Bedroom 2 - with beams and fitted wardrobes, wooden floor 35m2
En-suite shower room - with wash-basin & WC - 9m2
Bedroom 3 - painted beams, wooden floor - 18m2
Bedroom 4 - beams and wooden floor - 24m2
Bedroom 5 - beams and wooden floor 25m2
Outside
Attached barn - 170m2
Salt pool
Covered terrace adjoining pool area with BBQ
41760m2 of woodland and garden.
Entrance drive gravelled and parking for several cars
------
Information about risks to which this property is exposed is available on the Géorisques website : https://www.georisques.gouv.fr
[Read the complete description]
LOCATION
Town : Saint-Sernin
Dept : Lot-et-Garonne (47)
Region : Aquitaine (Nouvelle-Aquitaine)
Hi,
I'm Alison,
your local contact for this Property
Alison Tait
Independent Sales Agent
SIREN: 913357265
AGENT'S HIGHLIGHTS





AGENT'S HIGHLIGHTS
LOCATION










* m² for information only
LOCATION
Town :
Saint-Sernin
Department :
Lot-et-Garonne (47)
Region :
Aquitaine (Nouvelle-Aquitaine)
FINANCIAL INFORMATION
Price
€649,760
(HAI)
£565,876**
Fees
5% TTC
paid by Buyer
Price without fees
€620,000
** The currency conversion is for convenience of reference only.
FINANCIAL INFORMATION
Price
€649,760 (HAI) - £565,876**
Fees %
5% TTC inclus
Fees paid by
buyer
Price without fees
€620 000
** The currency conversion is for convenience of reference only