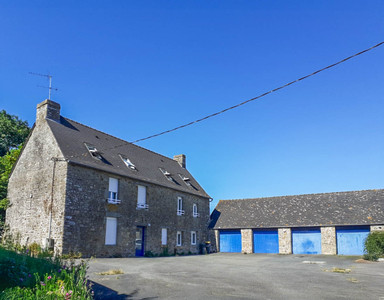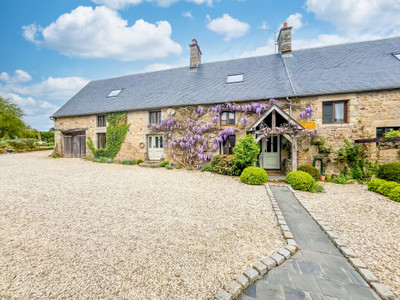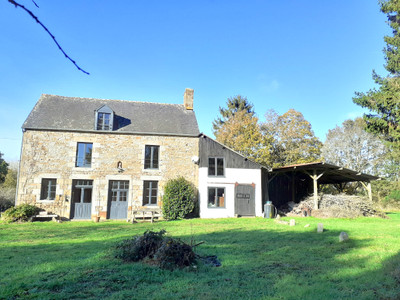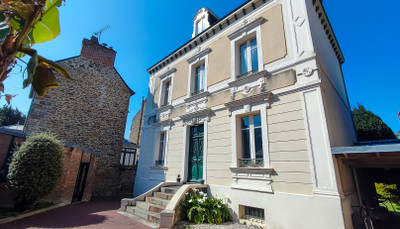10 rooms
- 8 Beds
- 6 Baths
| Floor 440m²
| Ext 12,464m²
€551,200
€489,000
- £424,990**
10 rooms
- 8 Beds
- 6 Baths
| Floor 440m²
| Ext 12,464m²
€551,200
€489,000
- £424,990**

Ref. : A16789
|
EXCLUSIVE
Magnificent 8 bedroomed 17th century manor with disabled living areas, gardens, lake, renovated barn & bakery
This house, steeped in history exudes an incredibly soft and warm atmosphere. Retaining many of its original and decorative features like large fireplaces, exposed beams, arrow slits or stone spiral staircase, this property is ideal for your dream family home in France or for a B&B/gite business.
This unique, large south-facing manor comprises of 2 connected but self-contained houses. The first house and oldest part has been renovated to include a fully fitted kitchen, a utility room, a W.C. and a cloakroom. Off this area is a truly splendid bright and airy 60 sqm living/dining room with 2 monumental fireplaces, views and access to the garden and also to the second house. Original beams, exposed stonewalls, a fantastic stone spiral staircase and ornate stonework add to its character.
Heading up this staircase you will find 3 large double bedrooms with parquet flooring, one with ensuite shower room, a family bathroom and a separate W.C.. All bedrooms have great views over the gardens.
On the ground floor off the living/dining room you are able to access the former stable although there is independent disabled exterior access. The owners have completely renovated this building to offer a substantial, modern home. On the ground floor, where there is wheelchair access, you will find a bright and vast hallway, a W.C., a large double bedroom with a very large accessible ensuite shower room with W.C. There is a boiler room, a modern bright and airy spacious fully fitted disabled friendly kitchen, plenty of storage and room for a full sized dining table. This kitchen is open to the spacious and bright living/dining room with another large dining table and both rooms have direct access to the garden.
Heading up the new oak staircase there are two large double ensuite bedrooms, two additional large double bedrooms and a spacious bathroom.
As well as 440 m2 composing these two houses, you will find a superb stone barn (110 sqm) and a bakery with oven (15 sqm) both with new roofs, double-glazed windows and electricity.
The vast outside space of 2 acres plus is filled with established shrubs and mature trees a pond and a lake. A forested area is to the rear of the lake. There is ample room to install a swimming pool (subject to planning permission).
The property is located at the end of a lane in a small hamlet. The nearest 2 bakeries and 2 bar restaurants are 3km and at 7 km the town of St James has all amenities. Fougeres was just voted one of the best places to live in France is 10 minutes away, Mont St Michel with its pretty coastline is just 30 km away and the nearest ferry ports of St Malo is 1hr and Caen 1hr 30 minutes away.
This property must be viewed to understand its beauty, size and future opportunities.
HOUSE 1: 177,72 m²
Ground floor: kitchen: 20,71 m², utility room: 5,22 m², WC: 1,67 m², cloakroom: 2,89 m², living/dining: 59,19 m²,
First floor: landing: 1,75 m², corridor: 7,86 m², bedrooms: 25,77 m², 22,39 m², 13,66 m², shower room: 4,67 m², bathroom: 9,40 m², WC: 1,67 m²
HOUSE 2: 264,17 m²
Ground floor: entrance hall: 19,74 m², WC: 4,86 m², living room: 35,28 m², kitchen: 33,44 m², bedroom: 24,27 m², shower room: 9,77, boiler room: 11,33 m²
First floor: landing: 11,03 m², bedrooms: 20,74 m², 19,17 m², 19,50 m², 16,46 m², bathroom: 5,99 m²,
------
Information about risks to which this property is exposed is available on the Géorisques website : https://www.georisques.gouv.fr
[Read the complete description]














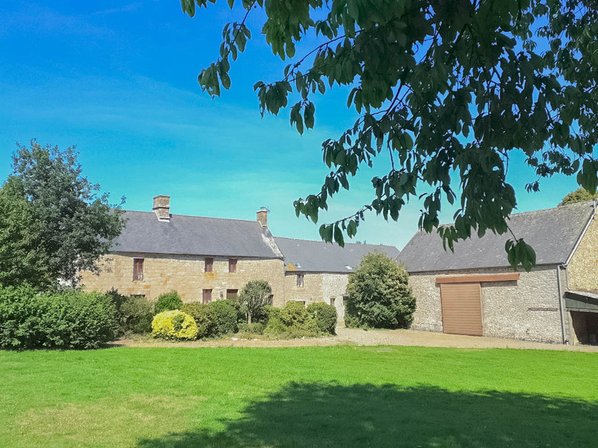
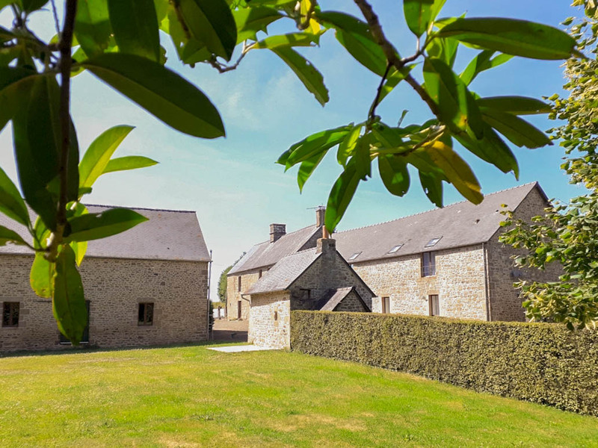
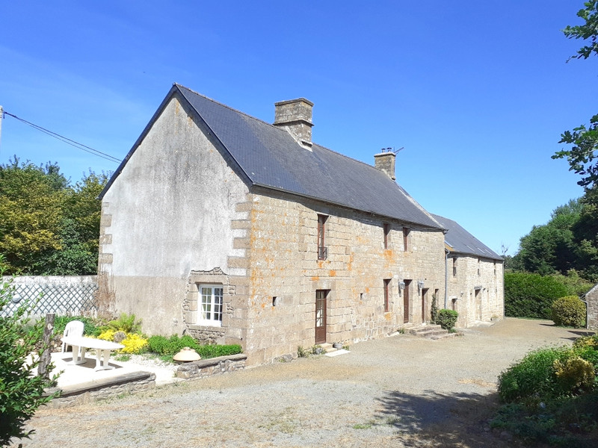
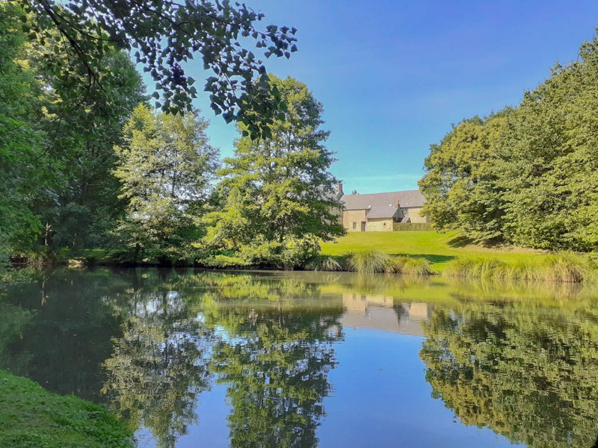
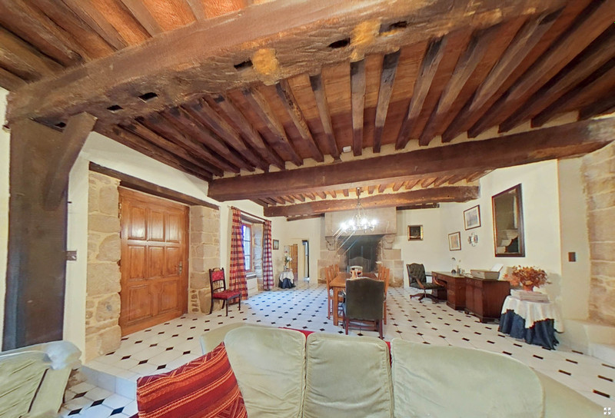
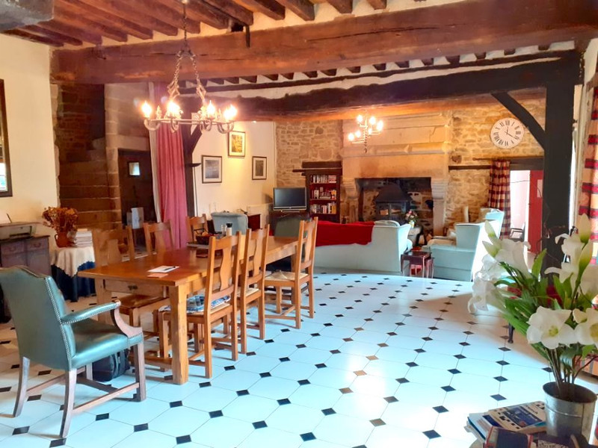
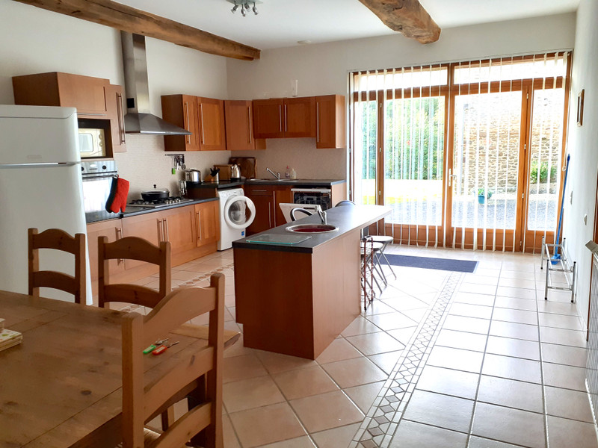
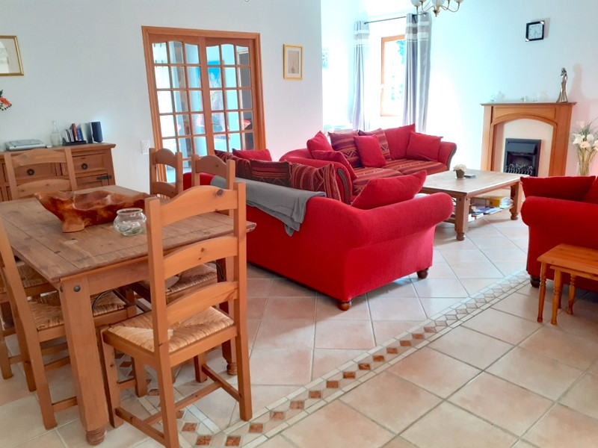
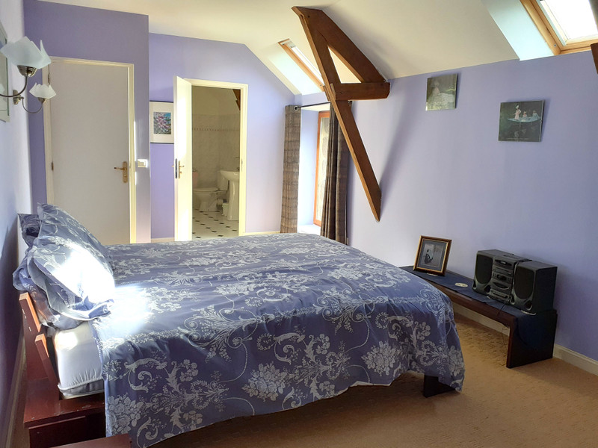
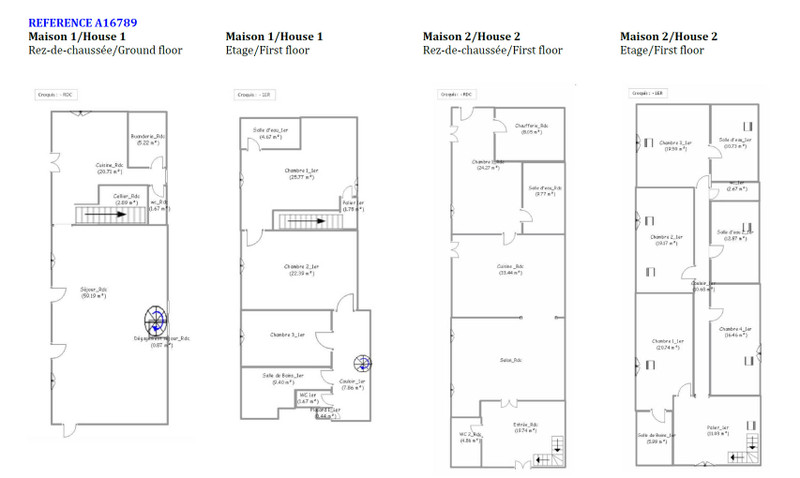
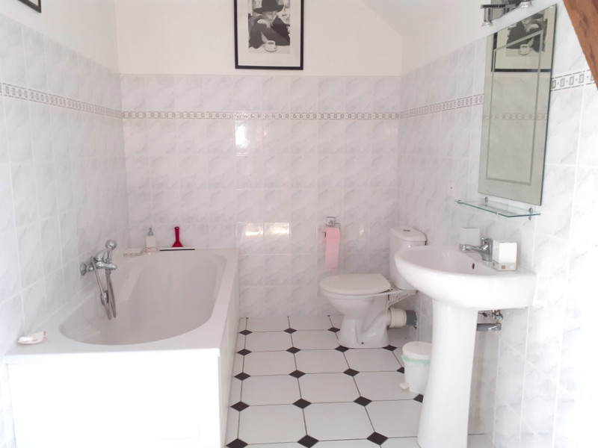
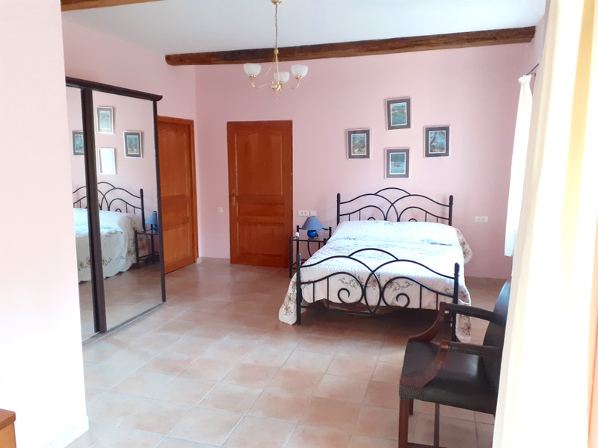
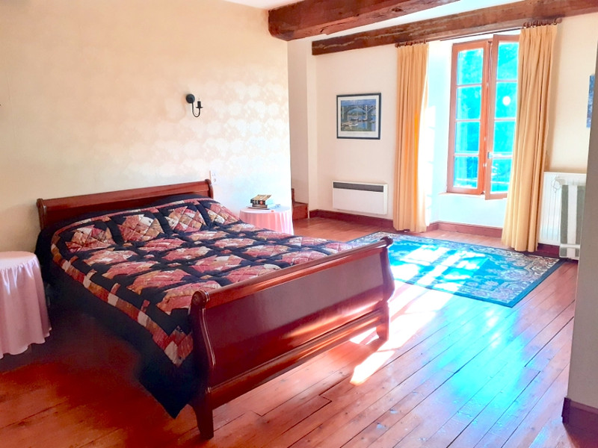
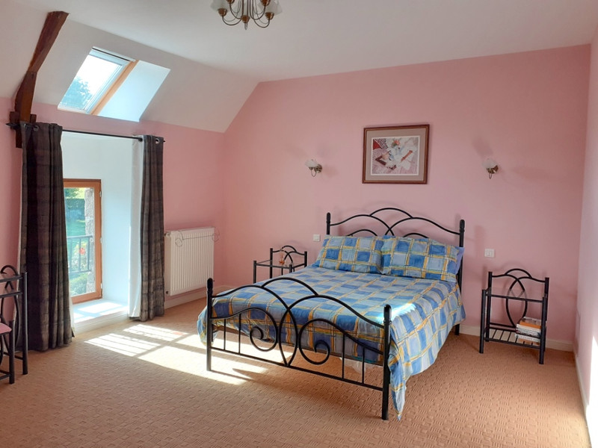
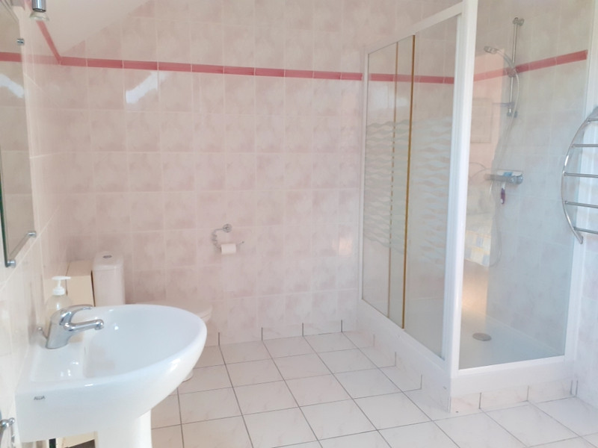















 Ref. : A16789
|
Ref. : A16789
| 

















