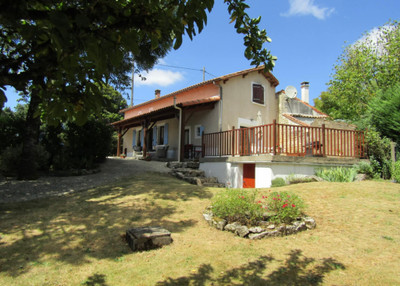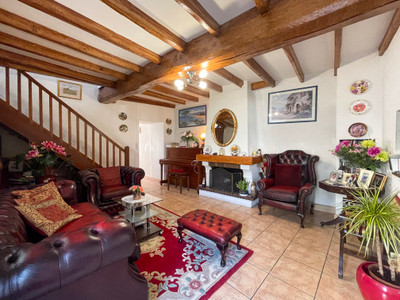11 rooms
- 5 Beds
- 2 Baths
| Floor 194m²
| Ext 697m²
€163,043
- £141,701**
11 rooms
- 5 Beds
- 2 Baths
| Floor 194m²
| Ext 697m²
Large five bedroomed house in the centre of Sauzé-Vaussais with garage and space for an office / studio
This spacious family home with business potential offers five bedrooms, an annexe which could be a studio let and a walled garden with covered terrace and garage.
Viewings essential.
Entering the property through a large porch 37m², the main house is to the right and the annexe to the left.
Main house :
Entrance 3m² with storage cupboard and access to the cellar 34m²
W.C. 1.4m²
Kitchen 12m² fitted with a selection of units.
Lounge 27m² french doors onto the garden and stairs ( including a stair lift) to first floor
Upstairs (first floor)
Landing / passageway 19m² with storage cupboards
Bedrooms 15m², 18m², 16m², 18m², 16m²
Bathroom 12m² comprising of twin washbasins, bath and bidet.
W.C. 1.7m²
Second floor :
Loft space 81m² lowest beam height is 1.7m.
Two rooms to renovate 13m² and 17m²
Annexe :
Entrance 1.6m² with access to cellar 15m²
W.C. with hand wash basin 1.2m²
Two rooms 20m² and 13.5m² with french doors onto the garden
Outside :
Garage 89m²
Old stables 47m²
Covered terrace 59m²
Garden
------
Information about risks to which this property is exposed is available on the Géorisques website : https://www.georisques.gouv.fr
[Read the complete description]
Your request has been sent
A problem has occurred. Please try again.














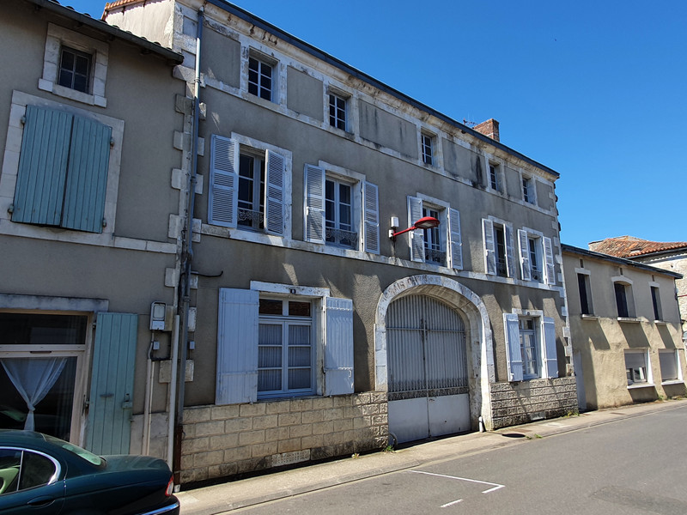
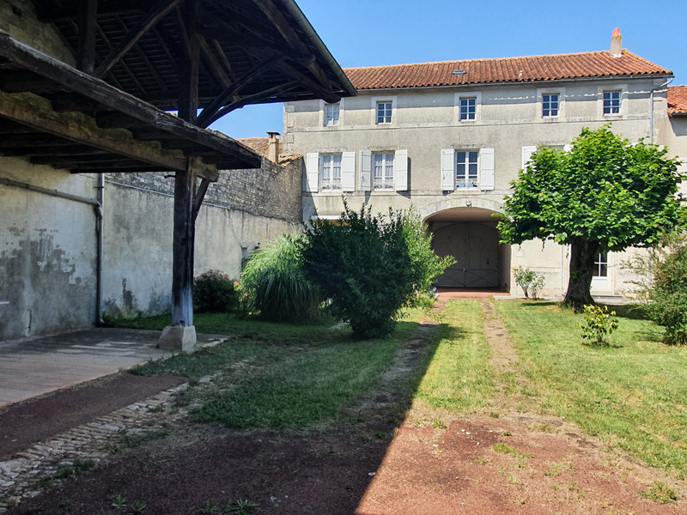
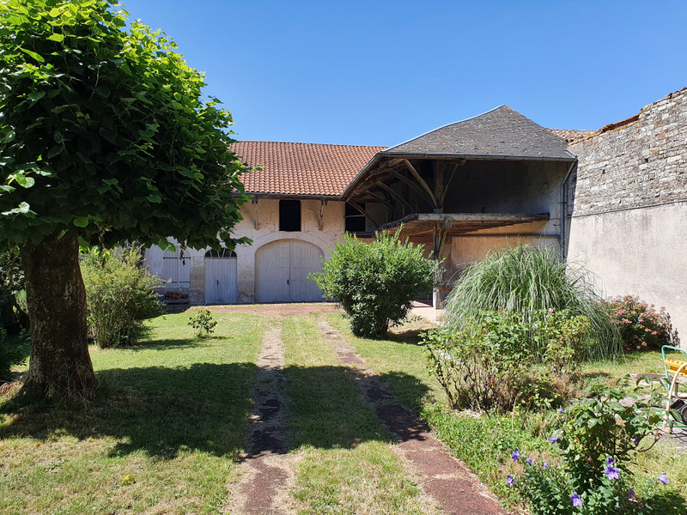
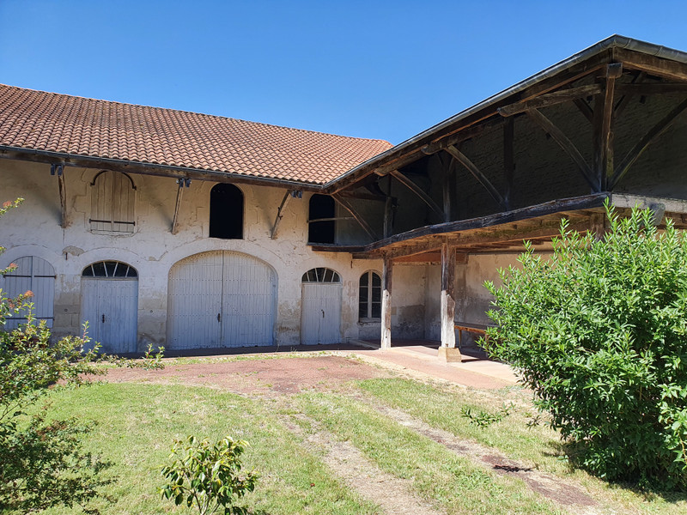
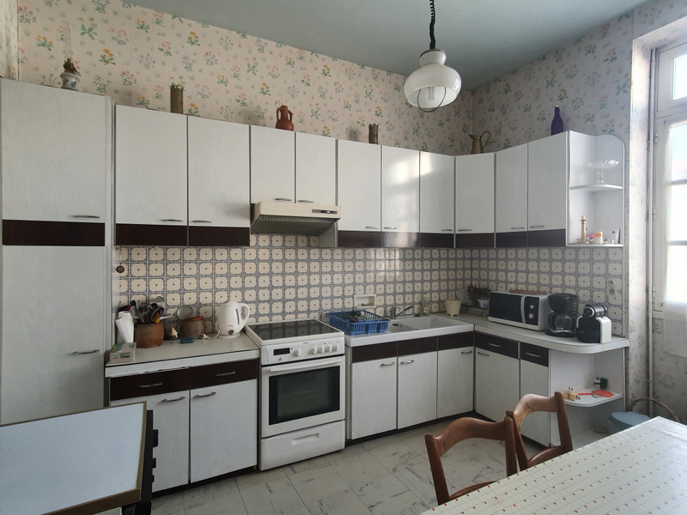
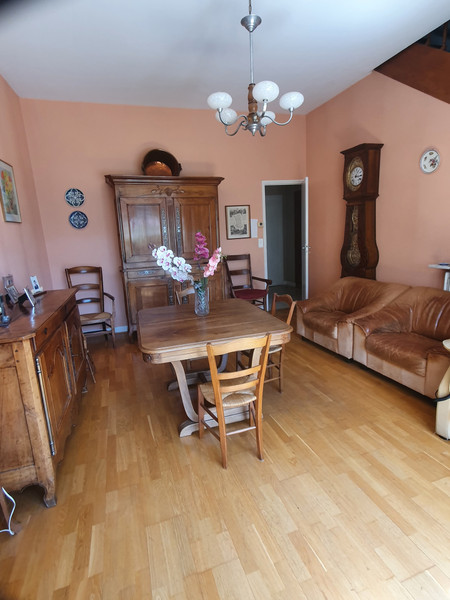
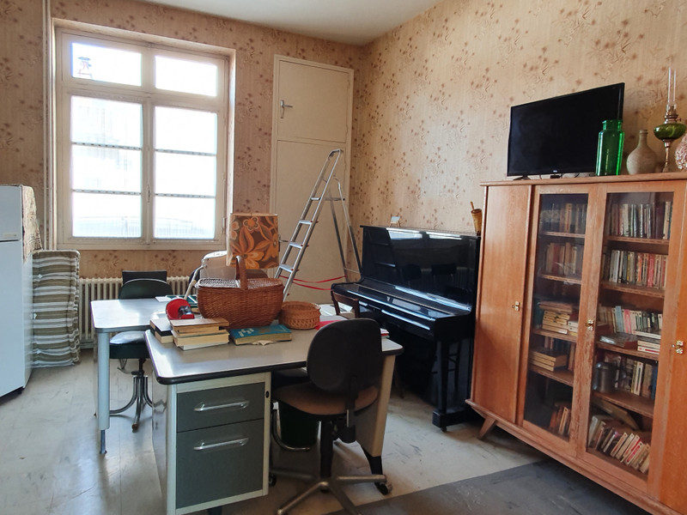
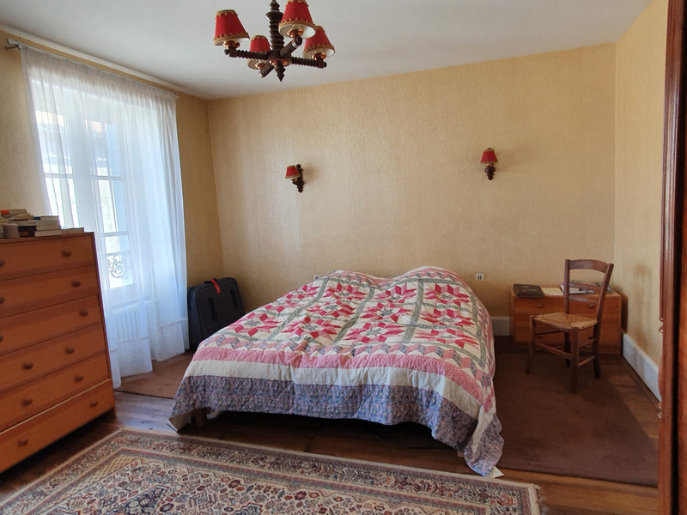
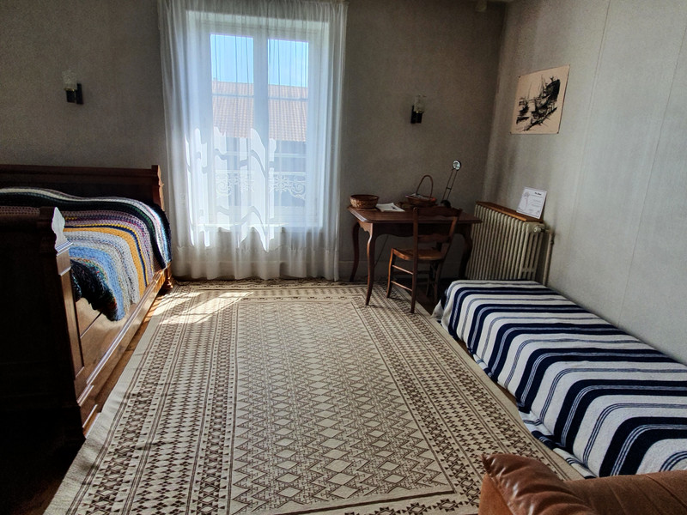
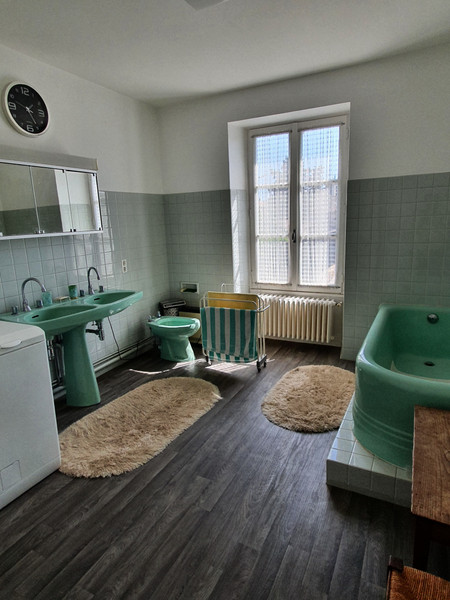























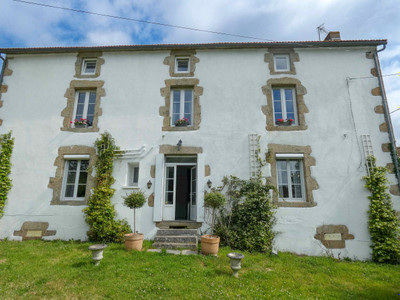
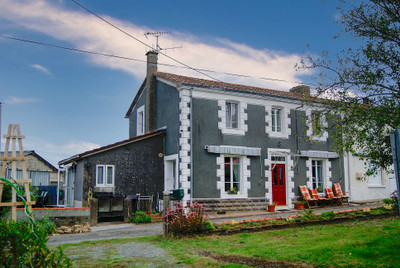
 Ref. : A24402NHA79
|
Ref. : A24402NHA79
| 