Energy Efficiency Ratings (DPE+GES)
Energy Efficiency Rating (DPE)
CO2 Emissions (GES)
4 rooms - 3 Beds - 2 Baths | Floor 70m² | Ext. 565m²
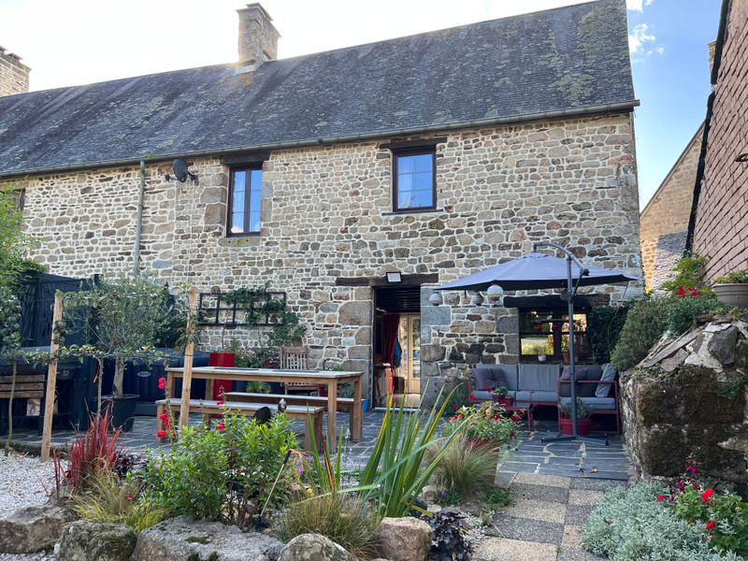
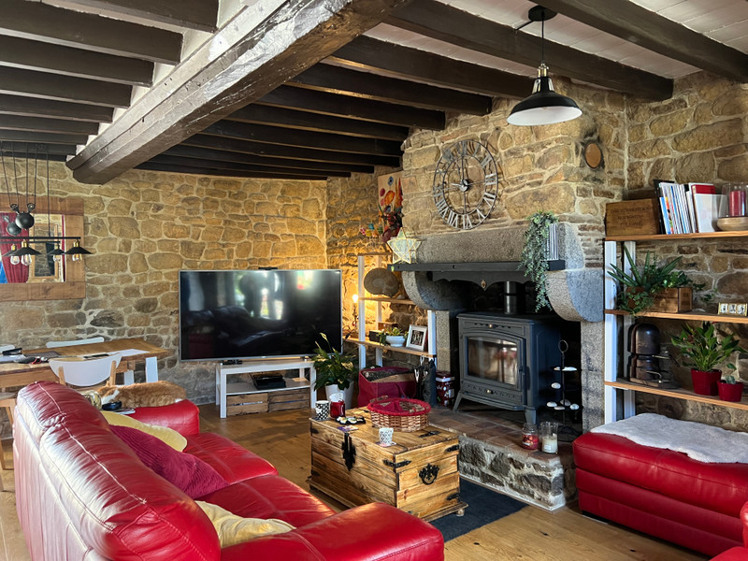
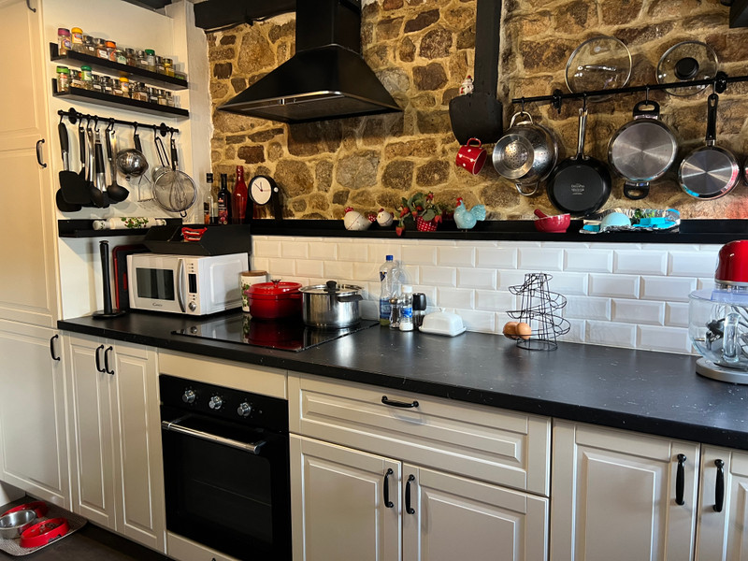
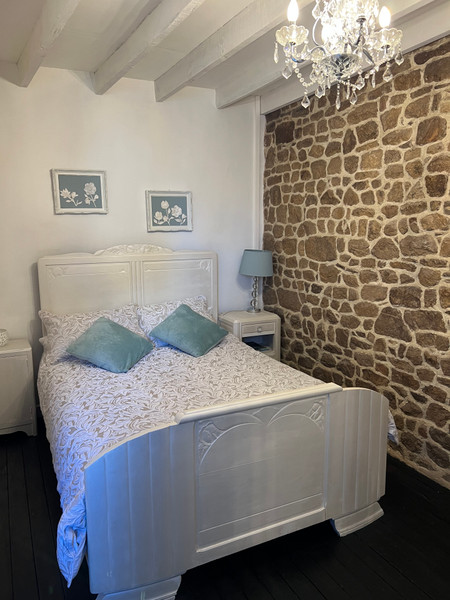
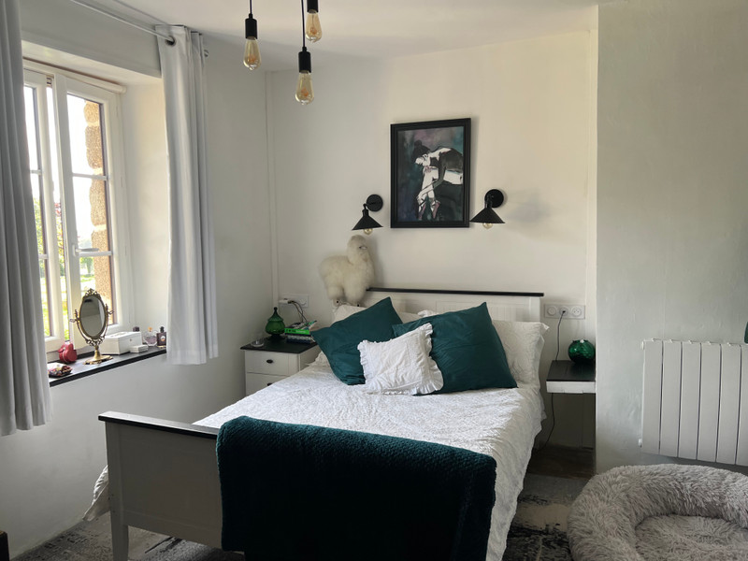
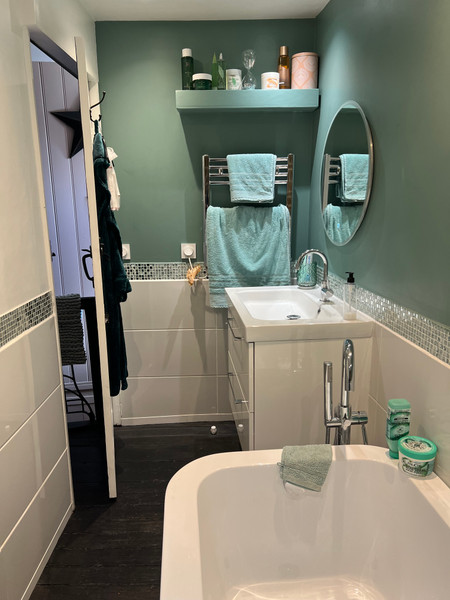
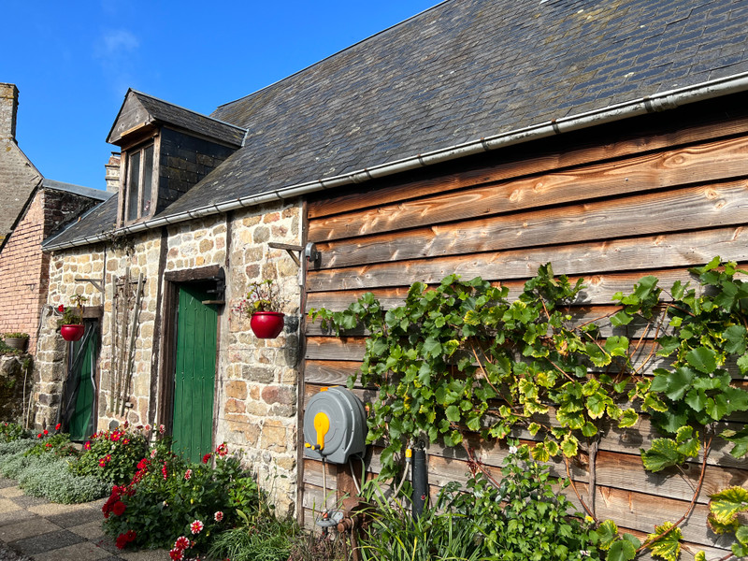
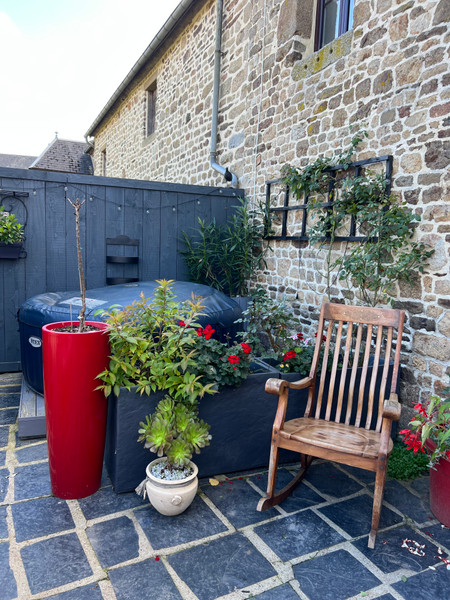
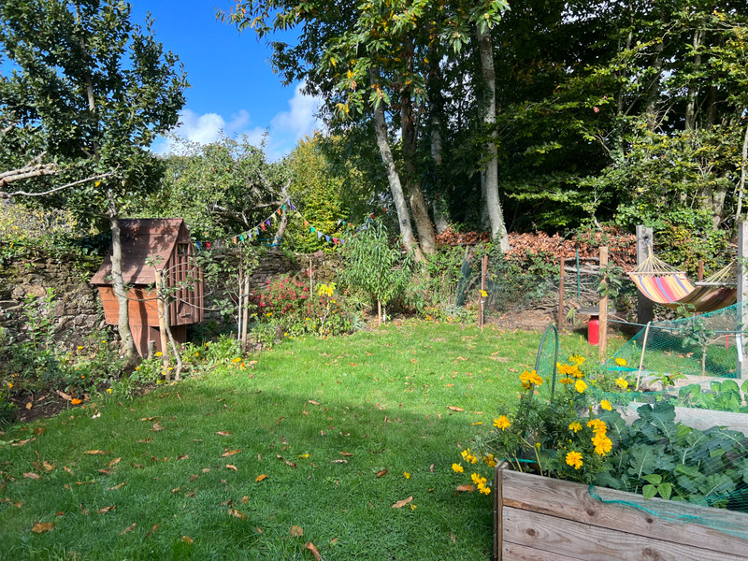
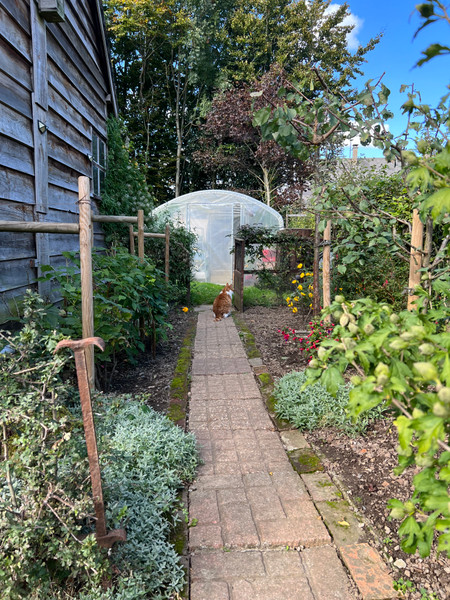










The front door leads into the sitting and dining room with exposed beams, stone walls, a granite fireplace and wood burner, the room measures approx 26m2. The fully equipped kitchen (8m2), which is partly open plan, is next to the dining room with a back door that leads out onto a pretty terrace and garden area. There is also a bathroom with shower and WC that leads off from the kitchen.
Upstairs are 3 bedrooms (13m2 and 2 at 9m2) and a bathroom with a bath and WC.
Outside is a beautiful terrace with plenty of space for outside seating and dining as well as space for the essential hot tub!
There is a stone building which currently is divided into two halves, one side is a craft/hobby room which also extends up and across the first floor. On the other side is a garage/workshop with electricity and water. The garden extends round the corner to lawn and vegetable garden.
The property has double glazed windows throughout.
There is a large wood burner in the sitting room and modern, efficient electric radiators upstairs.
The property has mains drainage.
------
Information about risks to which this property is exposed is available on the Géorisques website : https://www.georisques.gouv.fr
Hi,
I'm Victoria,
your local contact for this Property
Victoria Chavasse
Any questions
about this house





LOCATION










* m² for information only
LOCATION