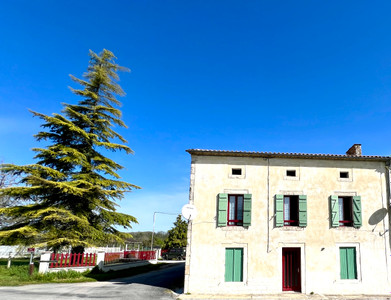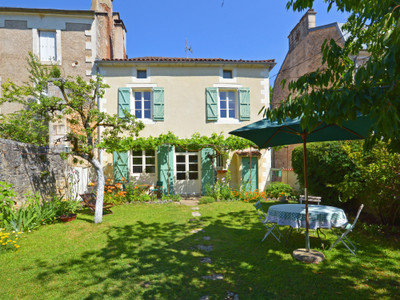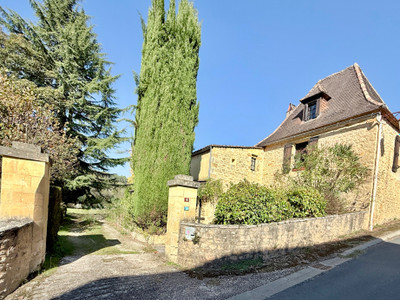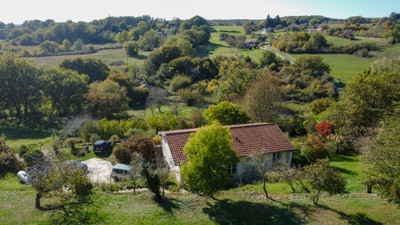17 rooms
- 7 Beds
- 3 Baths
| Floor 159m²
| Ext 3,905m²
€310,300
€246,100
(HAI) - £213,836**
17 rooms
- 7 Beds
- 3 Baths
| Floor 159m²
| Ext 3,905m²
€310,300
€246,100
(HAI) - £213,836**

Ref. : A16500
|
EXCLUSIVE
Gorgeous Stone property with little Gite in the heart of the Dordogne Countryside
This beautifully farmhouse blends authentic charm with modern comfort. The main house includes 5 bedrooms, a spacious farmhouse kitchen, and elegant living areas. It is ideal for a large family, hosting guests or running a hospitality business. It adjoins a converted barn with a spectacular 50 m² entertaining space and a two-level stone remise with fireplace and bedroom. A separate 'Petite Maison' offers additional guest or rental accommodation. The property includes oil-fired central heating, gardens and countryside views. Located close to amenities and just 50 minutes from Limoges Airport.
This gorgeous property has many original features, and has had some beautiful renovations, including extending the living space into the attached barn, and remise beyond.
It comes with an equally characterful 'Petite Maison' which would make an ideal Gite rental, or permanent rental should you so wish. It would also provide accommodation to friends & family coming to stay, or for living with you full time - but with real independence.
The main farmhouse has been run as a Chambre D'Hotes (B&B) in the past, and is ideally suited, with 4 large bedrooms upstairs, and with a 5th bedroom in a separate area downstairs for the proprietors to maintain privacy.
The Farmhouse:
The kitchen, has traditional French doors that open out onto the front courtyard area allowing for a lot of light. This is your typical French Farmhouse kitchen complete with large dining table and wood burner.
The Dining Room / Lounge, is equally grand, it has French Patio doors to the front of the property, and it even has it's own little cocktail piano-bar that opens out onto the stunning views at the rear of the house.
Moving Upstairs, there are 4 large bedrooms leading off a good sized hallway. All the bedrooms are tastefully decorated and in keeping with the character of the farmhouse.
There is a bathroom and a separate WC at the end of the hallway, and opposite there is a good sized linen cupboard / store room - Perfect for running the house as a B&B.
Going back downstairs, beyond the Kitchen you can find the private living rooms of the proprietors from when the house was run as a B&B. There is a large living space (now used as an office), a bathroom & WC and a bedroom.
There is a back door from here that opens out onto a lovely terrace, and overlooks the back garden with it's stunning views across a lake and countryside.
Barn Conversion & Remise:
Adjoining the main farmhouse, there is a barn and adjoining the barn there is a remise. Both are stone built and have been beautifully renovated by the owners.
You can enter into the barn directly from the Dining Room / Salon. You first enter an area where the previous owner kept their car. This section of the barn has been kept as a garage/workshop area, and also houses the oil-fired central heating boiler.
Passing though here you can enter the fabulous Ball Room sized entertaining space. This room is currently used as a games room / party room and art exhibition space; with it's vast open height and fabulous views through the new French doors out onto the back garden, lake and countryside beyond.
From this incredible space you enter the Remise, this stone-built property is on two levels with a wonderful lounge/music room downstairs, complete with open fireplace, it is double aspect with windows to the front and stunning views out the back French windows, upstairs there is a cosy bedroom complete with velux window.
There is an adjoining lovely dry barn attached to the house, accessible from the back garden.
Approximate Dimensions:
Farmhouse Kitchen - 24m²
Lounge / Dining Room & Piano Bar - 31m²
Bedroom 1 - 10.4m²
Bedroom 2 - 16.9m²
Bedroom 3 - 13.9m²
Bedroom 4 - 13.9m²
Bathroom & WC - 8.4m² & 1.3m²
Office - 13.5m²
Bathroom & WC (ground floor) - 3.2m² & 1m²
Bedroom 5 (ground floor) - 9m²
Garage/workshop & boiler room (part of the barn renovation) - 22.5m²
Entertaining/Games Room/ - 50m²
(Remise) Lounge/Music room - 30m²
(Remise) Bedroom 6 - 9m².
Barn - 41m²
Summer Kitchen - 9m²
Rear Terrace 9m²
The property is heated by oil fired central heating, as well as the log burner in the Farmhouse kitchen, and also a cosy open fireplace in the lounge in the remise. The renovated barn conversion and remise have double glazing, whereas the original farmhouse rooms still have single glazing.
The Property is surrounded by gardens and there is further land still across the lane with shady trees.
The Little House:
Built at right angles to the Farmhouse, stands 'La Petite Maison. The front door opens into the kitchen, complete with old bread oven. From the kitchen you step up into the lounge / dining room, with its large wood burner and lovely French patio doors, that open out onto a private terrace with views into the beautiful side garden, with its mature trees and shrubs. There is even an old Cave (wine cellar) under the living room.
Upstairs there is a bedroom and a bathroom, and a further staircase to a fitted out attic space. Currently used as a bedroom when family and friends come to stay.
Kitchen - 8.8m²
Lounge / Dining Room - 20m²
Bedroom 7 - 11m²
Bathroom - 3.8m²
Attic Room - 10m² (lower than the 1.8m required to be classified as a 'room' in France.
This property really does need to be seen to be fully appreciated. So please be sure to make the most of looking around using the Virtual Tour while you arrange to visit.
Not 10 minutes' drive from the popular little towns of Abjat-Sur-Bandiat and St-Saud-Lacoussiere - with all the local amenities that you would expect... and even a swimming lake.
The larger towns of Nontron & Chalus are both only 20 minutes away.
Limoges Intl. Airport is 50 minutes away.
------
Information about risks to which this property is exposed is available on the Géorisques website : https://www.georisques.gouv.fr
[Read the complete description]














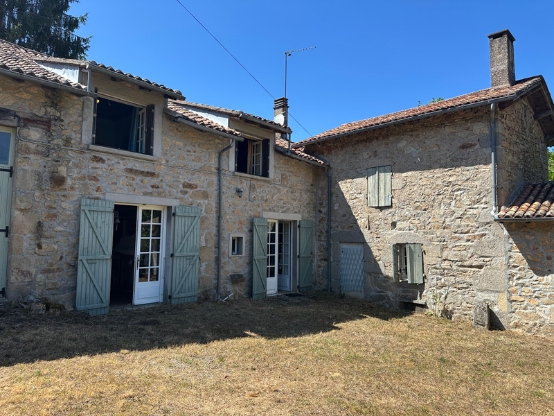
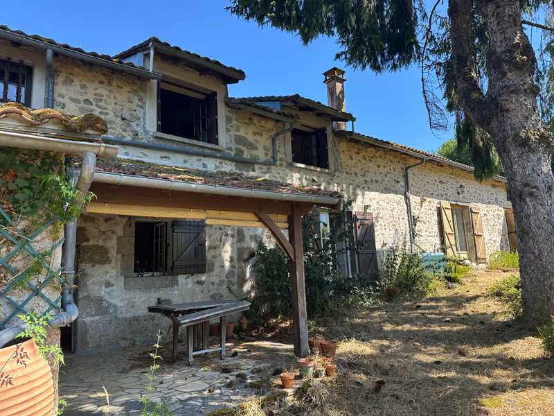
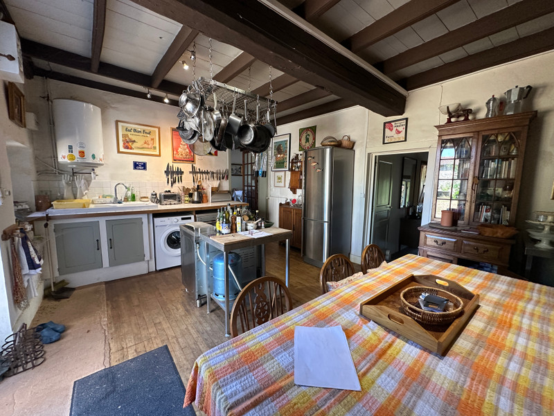
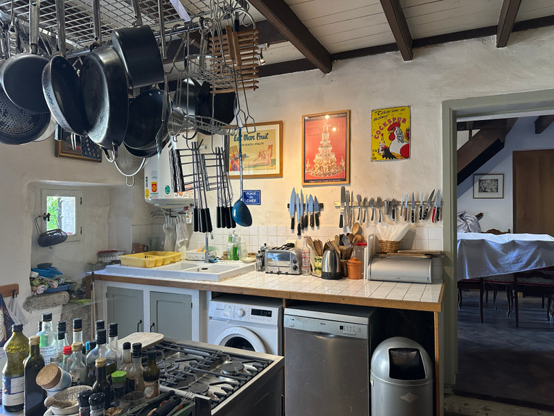
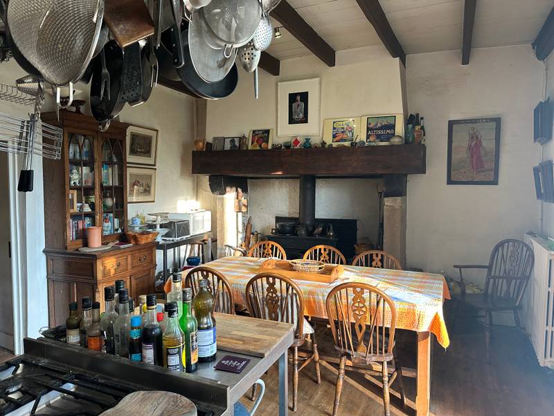
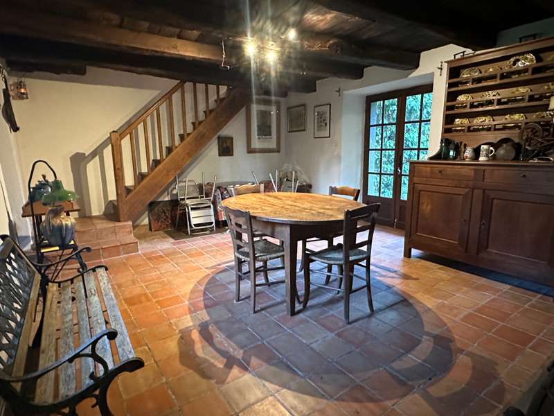
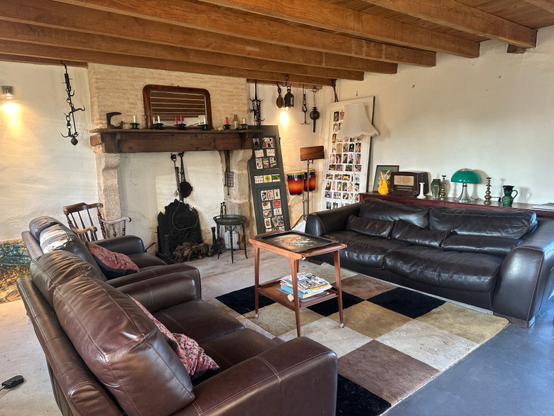
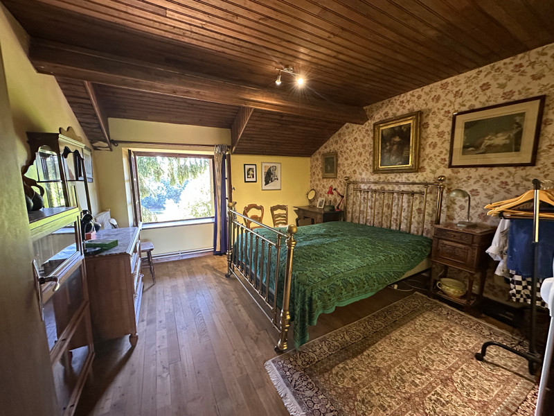
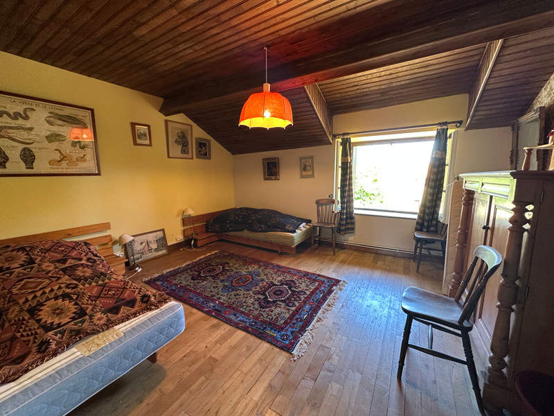
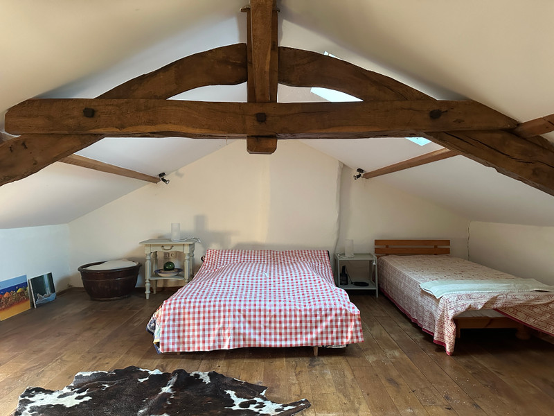
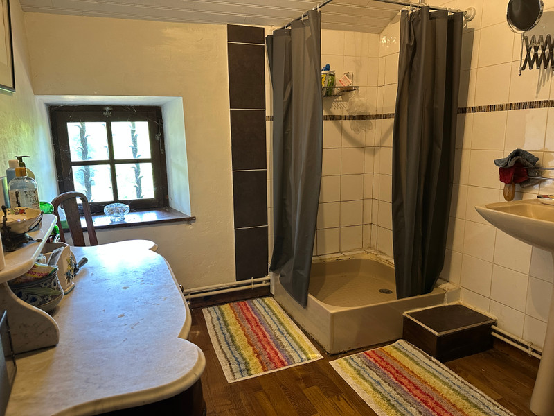
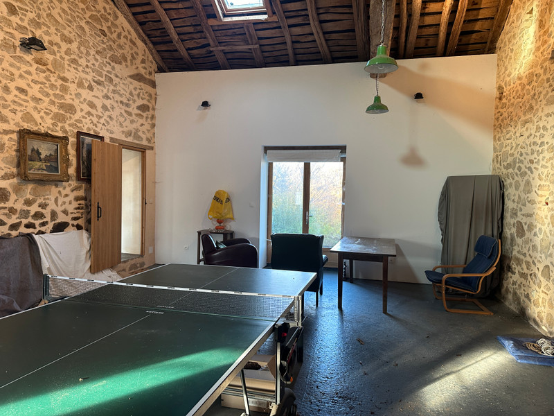
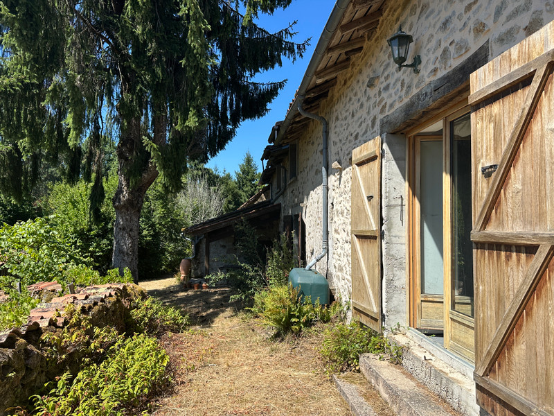
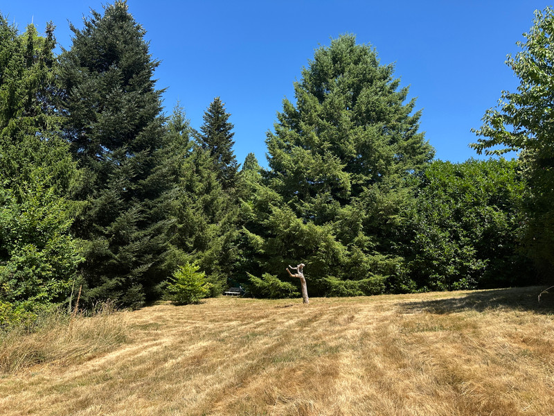
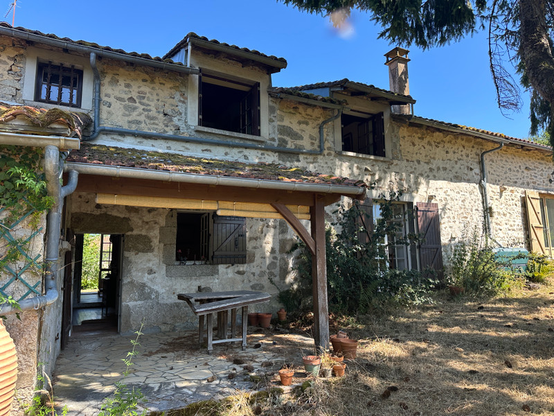















 Ref. : A16500
|
Ref. : A16500
| 

















