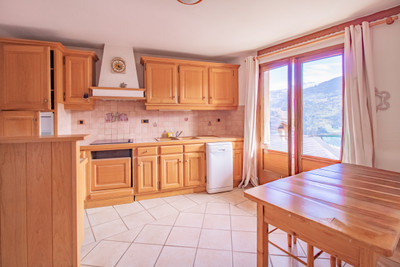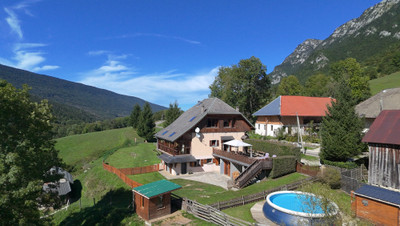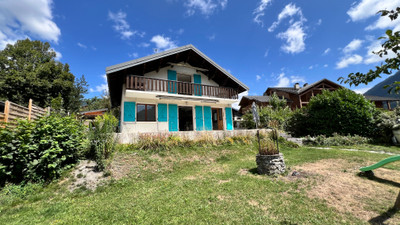10 rooms
- 5 Beds
- 2 Baths
| Floor 194m²
| Ext 1,600m²
€685,000
- £595,197**
10 rooms
- 5 Beds
- 2 Baths
| Floor 194m²
| Ext 1,600m²
Warm welcoming 5 bed home with a habitable summer house and 2 floor garage to convert for sale at Lescheraines
Located in the heart of the massif des Bauges at Lescheraines on a quiet and peaceful impasse, this south facing stone farmhouse is perfect for a large family walking distance to all the artisanal shops and restaurants plus the superb leisure lakes complex. Just 25 km from Annecy and Chambery, the property is ideal to explore the protected naturel park, with its 3 family ski areas plus all the beautiful Savoyard towns, lakes and mountains.
The addition of a beautiful rustic summer house, complete with kitchen, dining / living room, pizza oven, wine cellar plus a sleeping area on the mezzanine, makes this the perfect property for entertaining and relaxing year-round.
If you need more space there is a 3rd building with a double garage, workshop and an office totalling 72m2, plus an insulated 2nd floor with another 50m2 of potential accommodation.
Ground floor
• Living room - 16m2 with potential to connect to the summer house
• Dining Kitchen - 20m2
• Entrance hall - 14m2 with revealed stonework and oak staircase
• Laundry / utility room - 14m2 with kitchen facilities
• WC tastefully renovated with a wall hung toilet
• Garage and boiler room - 30m2
First Floor
• Office / 5th bedroom - 18m2 with mountain views
• Bedroom 1 + Mezzanine - 14m2 and access to a large open attic space
• Bathroom - 5.5m2
• Bedroom 2 - 13m2
• WC, renovated with wall hung toilet
• Bedroom 3 - 12.5m2
• Bedroom 4 - 16m2 with south facing balcony
• Wet room - 2.5m2 with shower, sink and automatic lighting
Outside
• Rustic Summer house - 40m2 with a fully equipped open plan kitchen / living room, mezzanine sleeping platform, pizza oven and a nicely chilled secret cellar
Garage block with the potential to be converted into a 100m2 apartment
• Double Garage – 40m2 with stairs to the 1st floor
• Workshop – 12m2
• Office – 20m2
• 1st Floor – 50m2
------
Information about risks to which this property is exposed is available on the Géorisques website : https://www.georisques.gouv.fr
[Read the complete description]
Your request has been sent
A problem has occurred. Please try again.














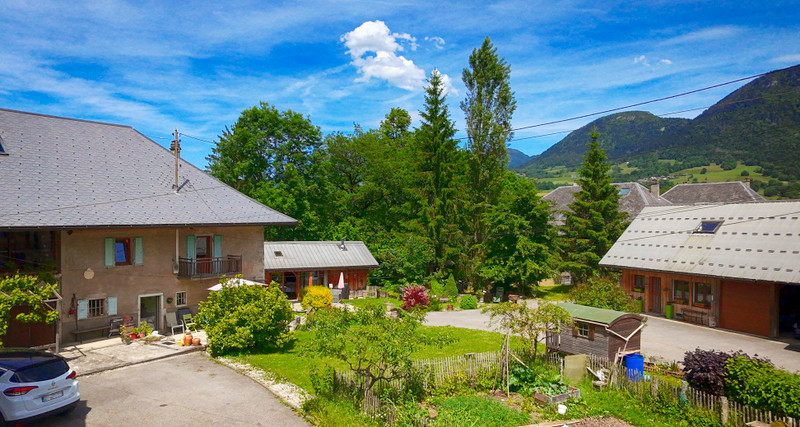
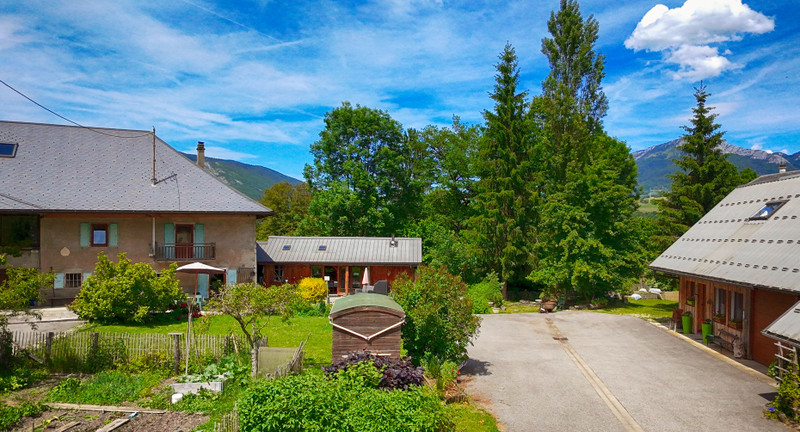
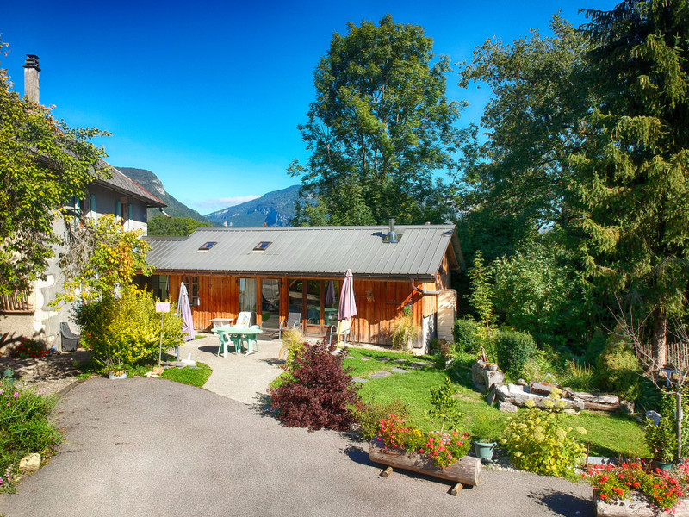
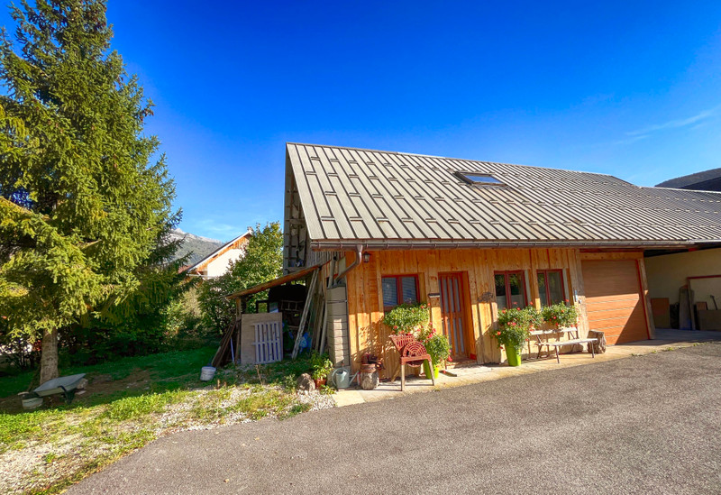
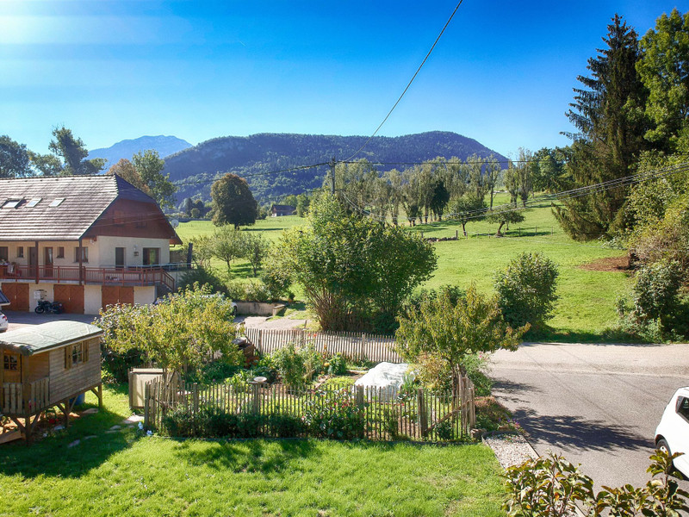
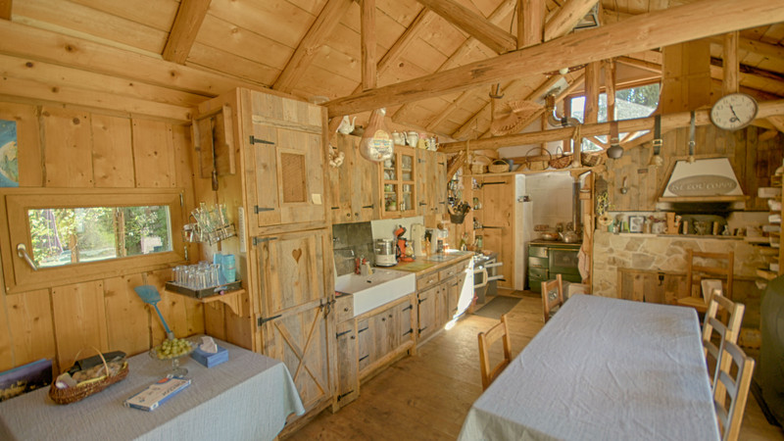
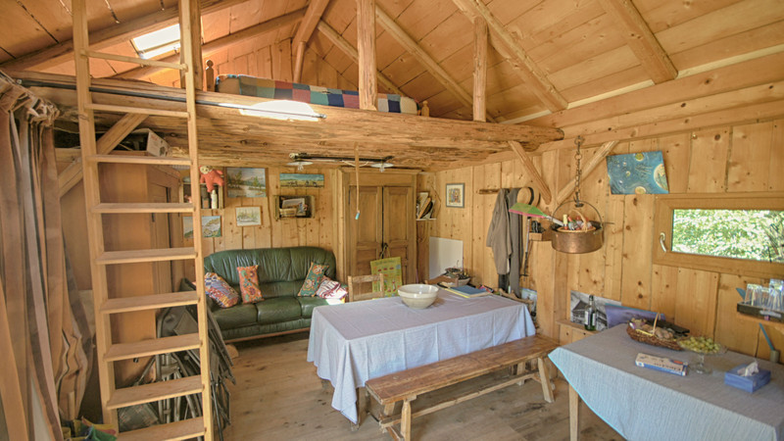
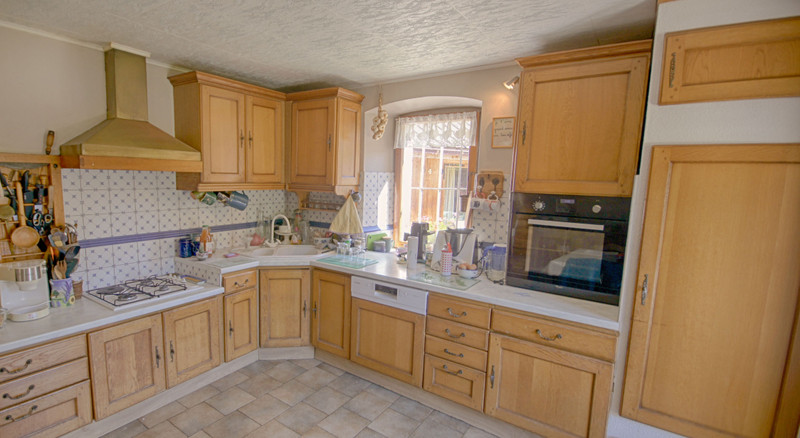
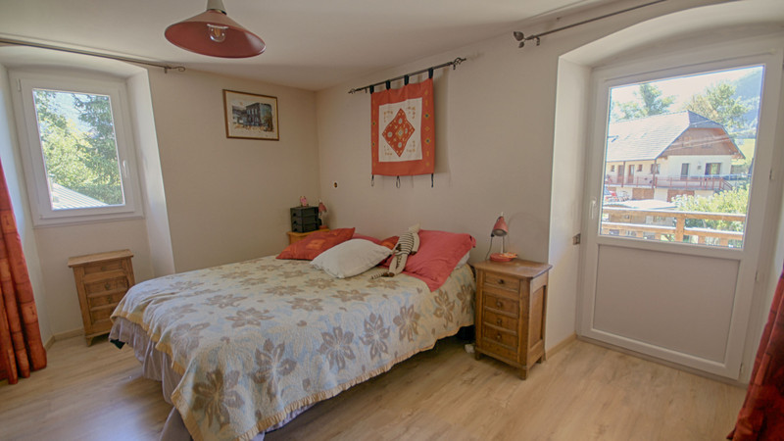
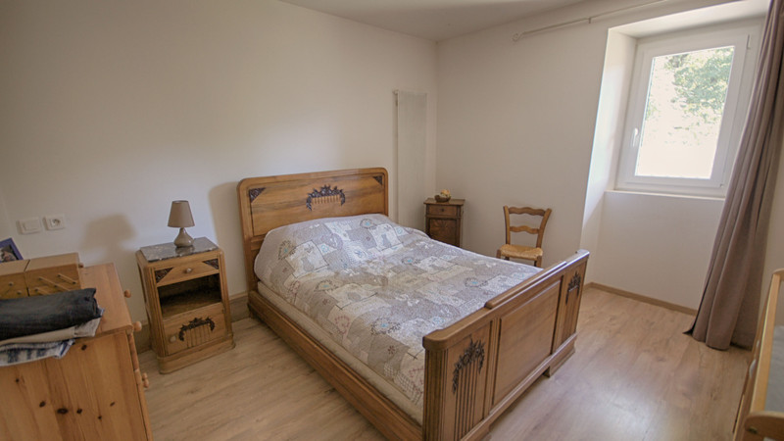























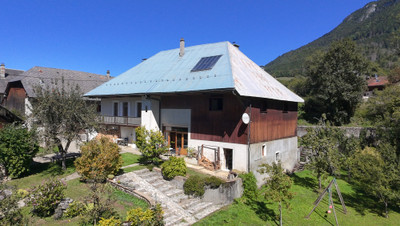
 Ref. : A39668MAS73
|
Ref. : A39668MAS73
| 