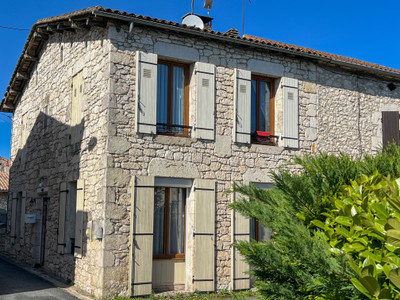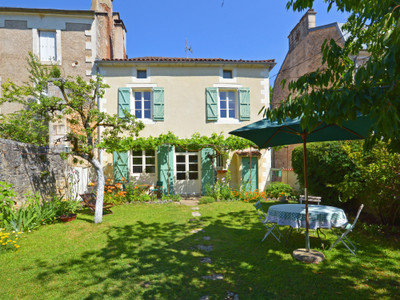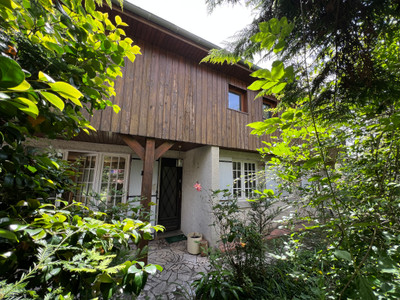11 rooms
- 6 Beds
- 3 Baths
| Floor 206m²
| Ext. 864m²
11 rooms
- 6 Beds
- 3 Baths
| Floor 206m²
| Ext 864m²
Charming old forge with an adjoining cottage. Courtyard + Private garden & parking. Central village - Dordogne
HOUSE
GROUND FLOOR set over 3 levels:
Kitchen 16m2 (door and windows to front aspect, tiled floor, staircase to 1st floor, feature fireplace)
Dining room 16,5m2 (window to front aspect, wood flooring)
Living room 39,8m2 (Ancient forge with original bellows, wood burner, wood floor, double doors and windows to front aspect, door to rear garden, staircase to 1st floor)
Cellar
Utility room 21,6m2 (door to front aspect, boiler room)
Separate wc
STAIRCASE 1
FIRST FLOOR:
Bedroom 1 - 14m2 (dual aspect, wood flooring, fireplace)
En-suite - 2,7m2 (shower cubicle, wc, hand basin)
Bedroom 2 - 19m2 (wood flooring, front aspect, fireplace)
En-suite 2,6m2 (shower cubicle, wc, hand basin)
STAIRCASE 2
FIRST FLOOR:
Landing 12m2
Bedroom 3 - 25,4m2 (wood floor, dual aspect)
Bedroom 4 - 9,49m2 (wood floor, front aspect)
Bathroom - 8,31m2 (walk-in shower, wc, hand basin, front aspect)
Entrance into 1st floor cottage rooms:
Bedroom - 17,64m2 (stone wall, currently used as an office, front aspect)
Bedroom - 18,32m2 (front aspect, wood floor)
2ND FLOOR
Large loft space
ATTACHED COTTAGE (TO BE RENOVATED)
Two rooms on the ground floor 37,5m2 (dual face fireplace, front aspect, electricity)
COURTYARD GARDEN to the rear aspect
ATTACHED PIGGERY (used as a wood store)
PRIVATE PARKING
DETACHED GARDEN mainly laid to lawn with mature fruit trees and a private enclosed parking space
------
Information about risks to which this property is exposed is available on the Géorisques website : https://www.georisques.gouv.fr
Your request has been sent
A problem has occurred. Please try again.














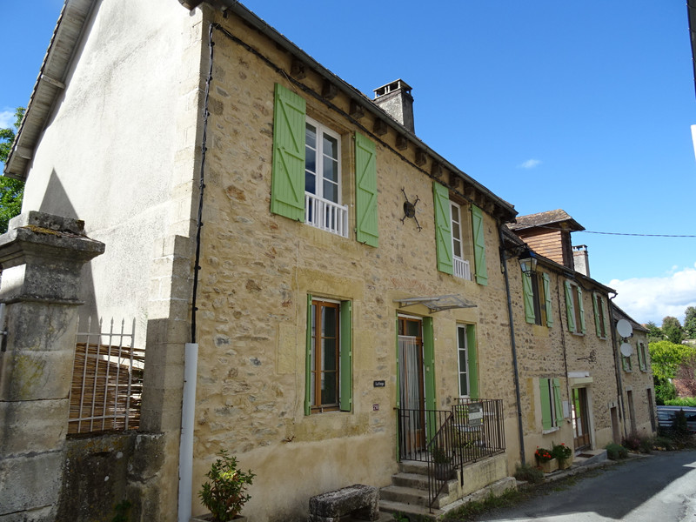
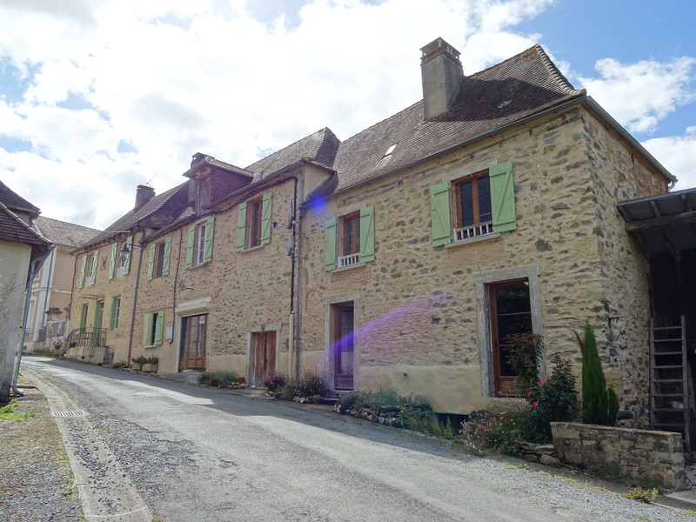
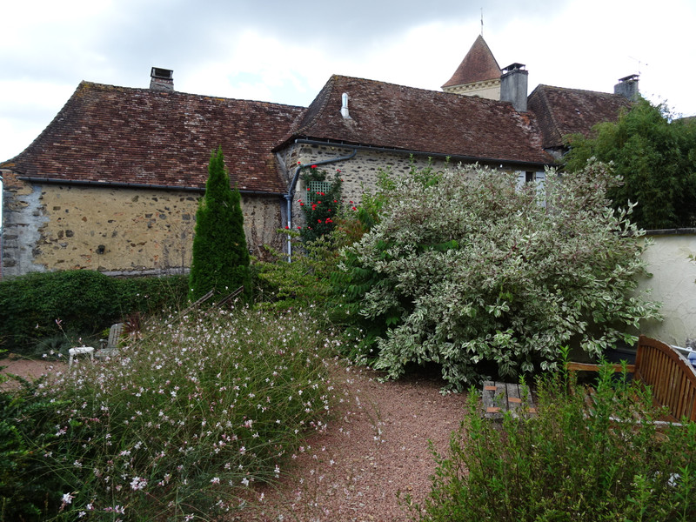
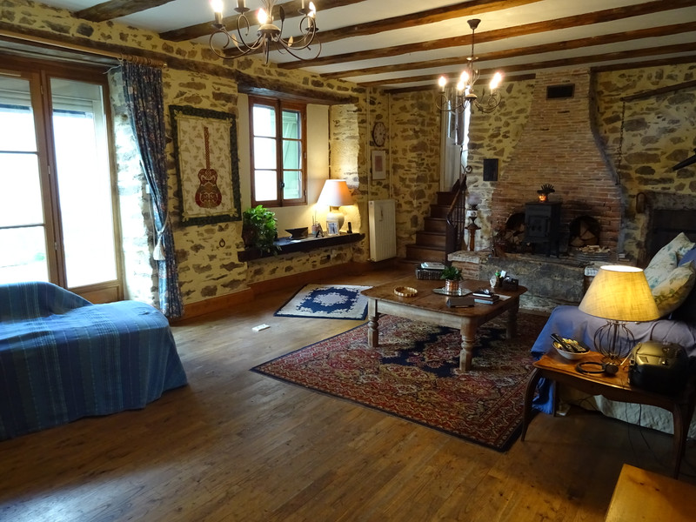
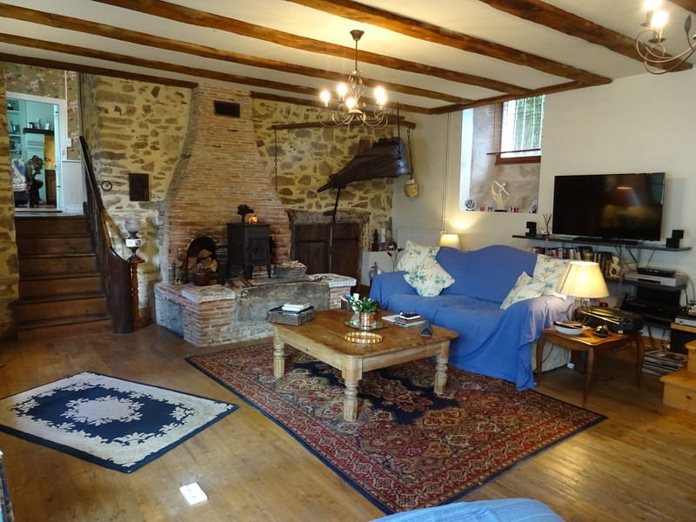
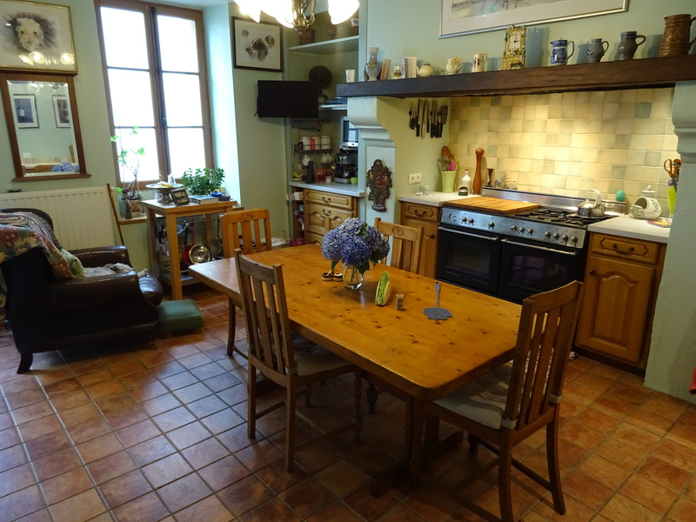
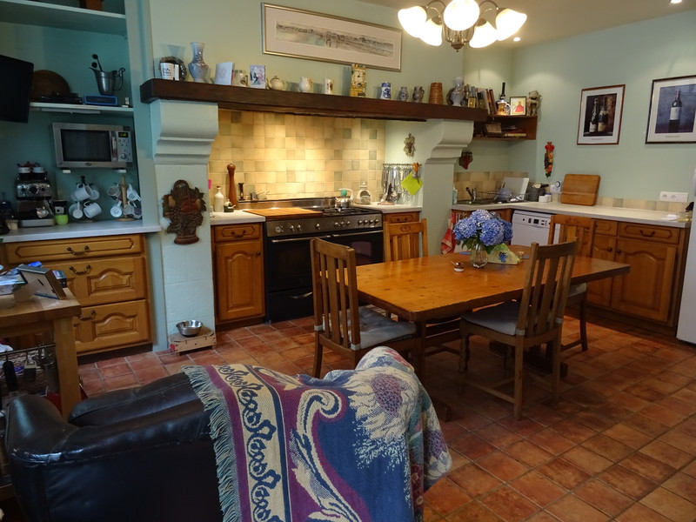
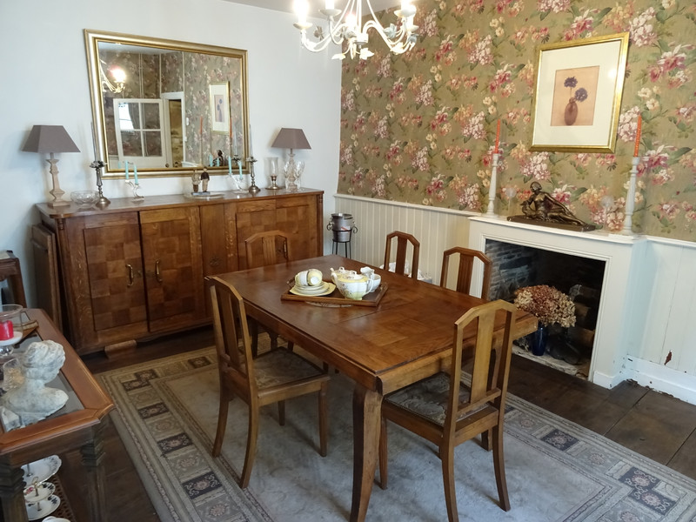
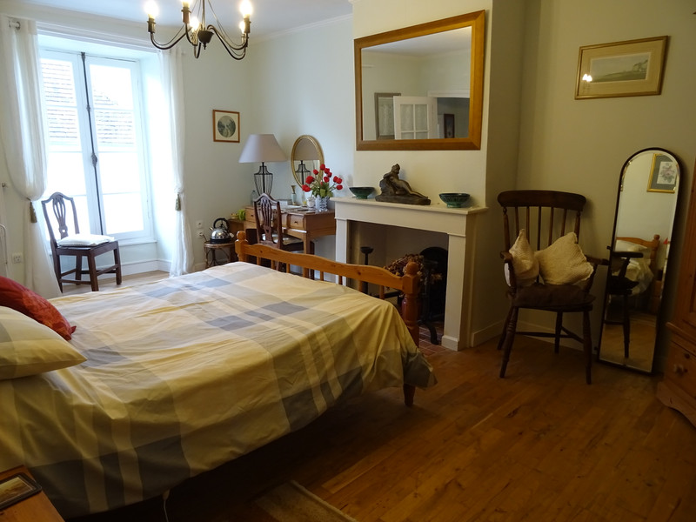
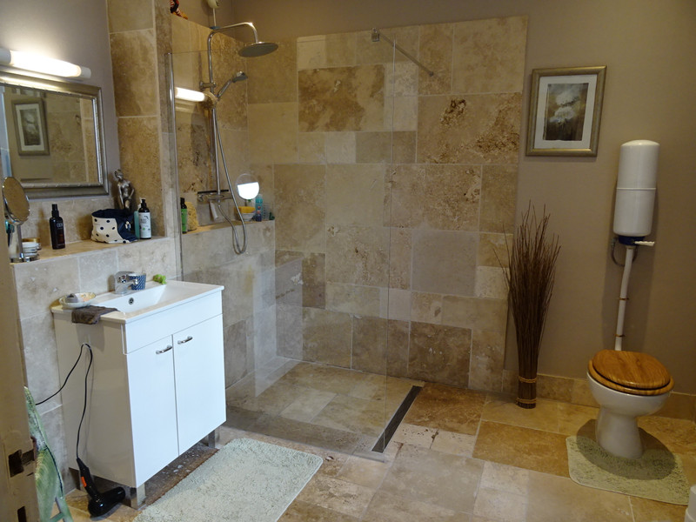























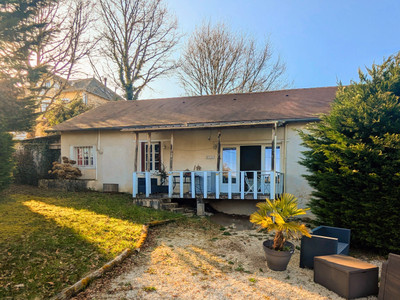
 Ref. : A35104LNH24
|
Ref. : A35104LNH24
| 