18 rooms
- 7 Beds
- 6 Baths
| Floor 310m²
| Ext 11,645m²
€750,000
(HAI) - £656,550**
18 rooms
- 7 Beds
- 6 Baths
| Floor 310m²
| Ext 11,645m²
€750,000
(HAI) - £656,550**
Beautiful stone property with ample space to have seperate family accommodation in the adjoining annexes.
This beautiful stone property is composed of:
The main 4 bedroom house, 1 annexe with open plan kitchen/living area, showerroom and one bedroom on first floor mezzanine, and a second annexe with open plan kitchen/dining room, seperate living room, bathroom and upstairs 2 bedrooms, and a showeroom.
Perfect for having gites, guest houses or several generations of families living together. All with the added bonus of a saltwater heated 10 x 5m swimming pool.
The light airy main property of approx. 140m2 consists of a good size entrance hall with its storage cupboard, toilet and shower room (12 m²).
The living/dining room with its insert fireplace and views overlooking the terrace and garden (41 m²) is a relaxing place to be with its tiled floor, underfloor heating, beams and exposed stone walls.
The practical office area (10 m²), leads to the boiler room.
The kitchen (12 m²) which was renovated in 2016 is fully fitted and overlooks the garden.
The master bedroom on the ground floor with fully fitted wardrobes has a beautifully modern shower room and separate WC (27 m²), and tiled floors.
The laundry/boiler room (26 m²) houses the Buderus boiler with its hot water tank, sink, connection for washing machine,
On the 1st floor :
The landing has ample storage space and window overlooking the garden in front (13m²) and leads to a family bathroom (4.7 m²). Separate WC (1m2) and 3 further bedrooms.
Second bedroom (15 m²) has a view into the garden.
The Third bedroom (11m²) and Fourth bedrooms (13m²) still retain their beautiful original wooden flooring in excellent condition.
The attic (42 m²) is accessed from the landing, and could potentially be a 5th bedroom/playroom as ample head height if renovated.
The one bedroom guesthouse of approx. 70m² has a lovely open plan
living room/dining/ kitchen area (43m²) with underfloor heating and tiled floor.
A hallway leads to a shower room and WC
On the first floor there is a mezzanine ideal for extra office space and a bedroom (13 m²) with views over the garden.
The two bedroom guesthouse of approx. 100 m² has a lovely airy entrance with cloakroom and ground floor shower room.
There is a kitchen/ dining room (12.5m²) and a seperate living room (21 m²) with the same tiled floors, stone walls and white painted walls, as the other houses.
On the first floor there are 2 bedrooms (23 m²) + (17m²) off another great size landing.
And a second showerroom with WC
Comforts -
All roofs and stone walls are in perfect condition.
Well
Oil fired Buderus central heating and hot water system with underfloor heating in two properties. (underground 3000l tank)
There are 5 watering points connected to the well pump.
The liner salt water heated swimming pool (5 x 10) with its staircase (3 x 1.5) also has a practical pool house with WC and a very large terrace with view of the surrounding countryside and vines.
A 10,000 litres septic tank has been installed for the 3 homes.
------
Information about risks to which this property is exposed is available on the Géorisques website : https://www.georisques.gouv.fr
[Read the complete description]
A problem has occurred. Please try again.














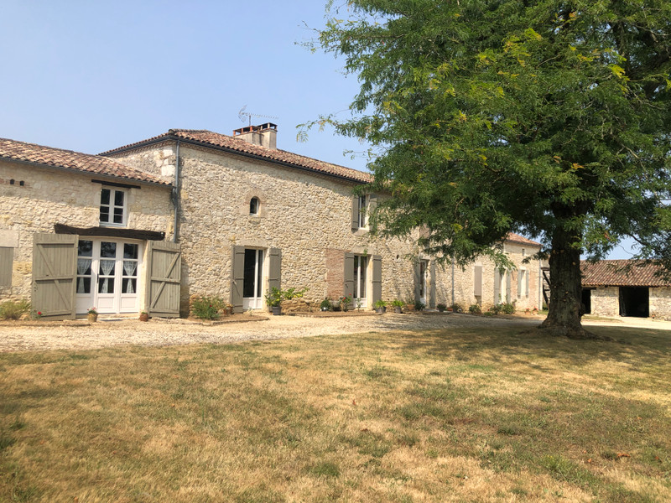
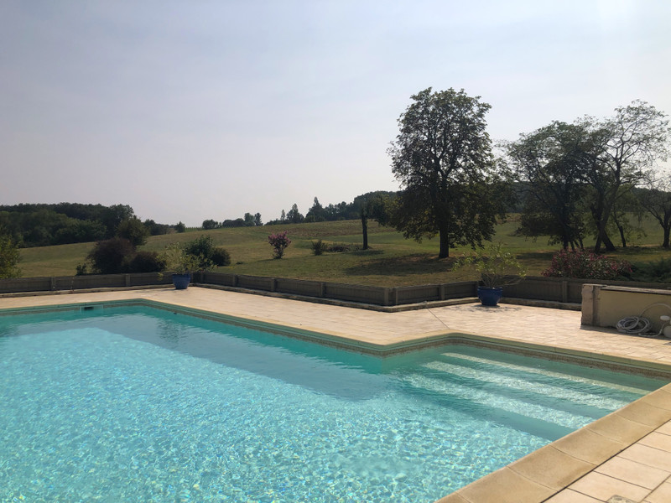
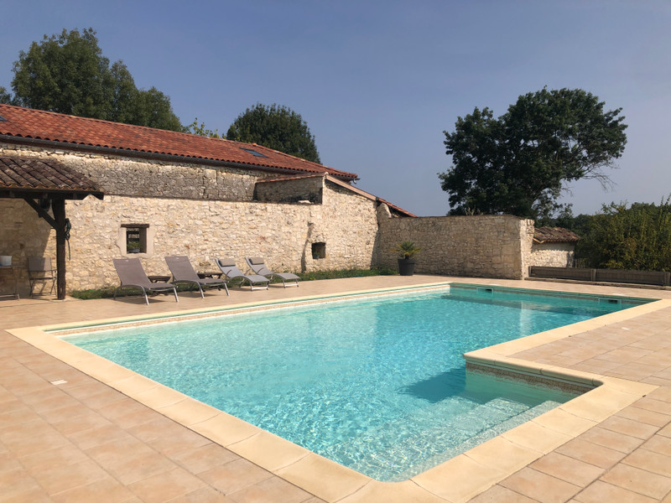
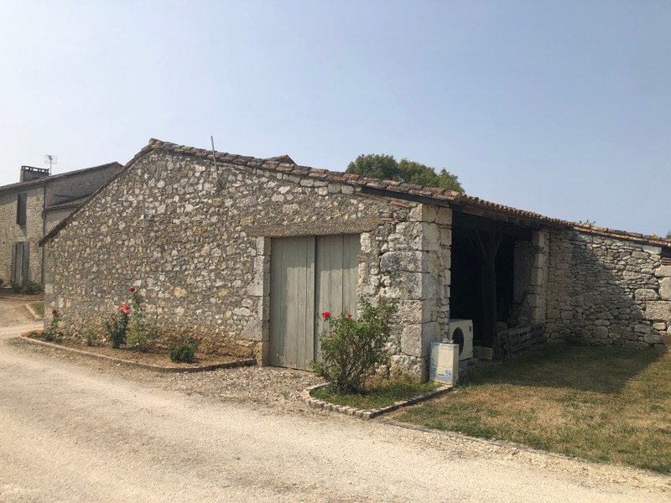
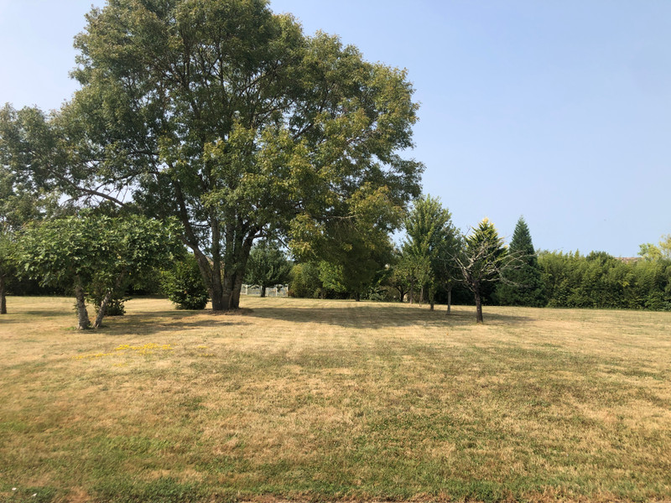
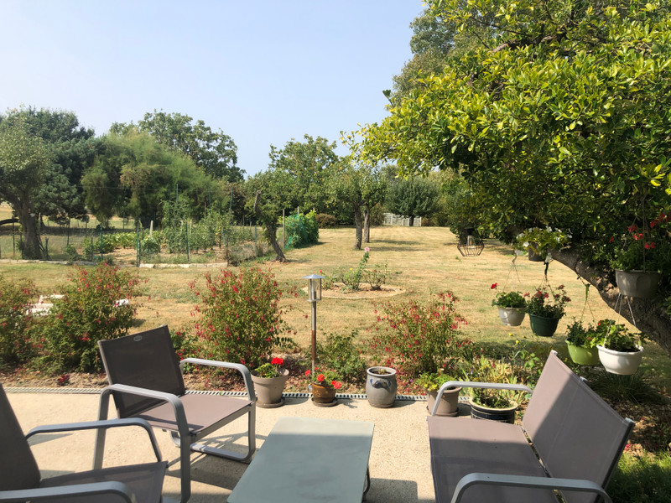
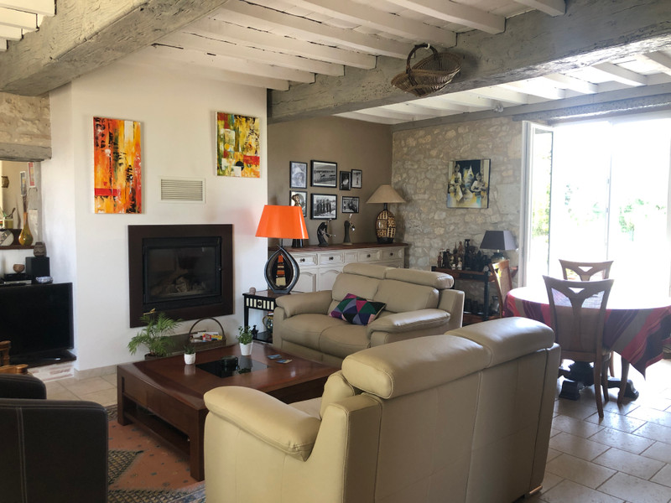
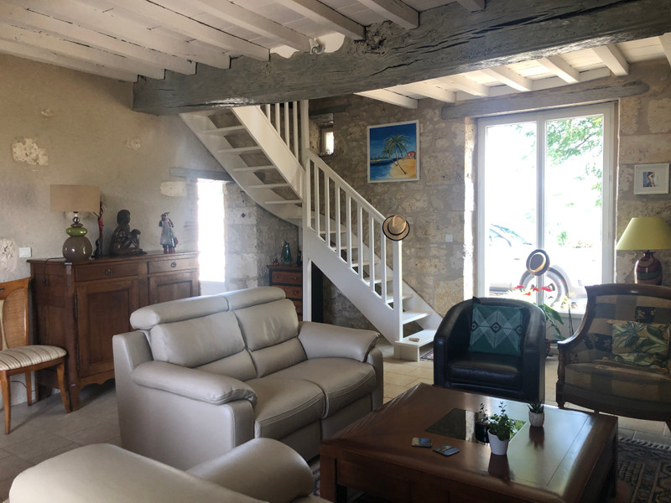
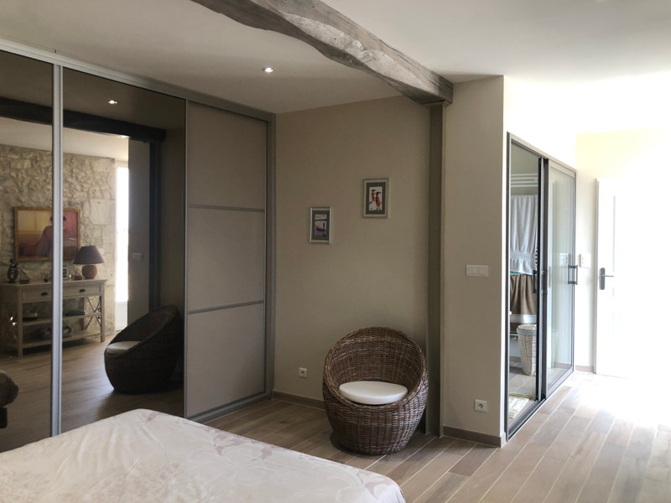
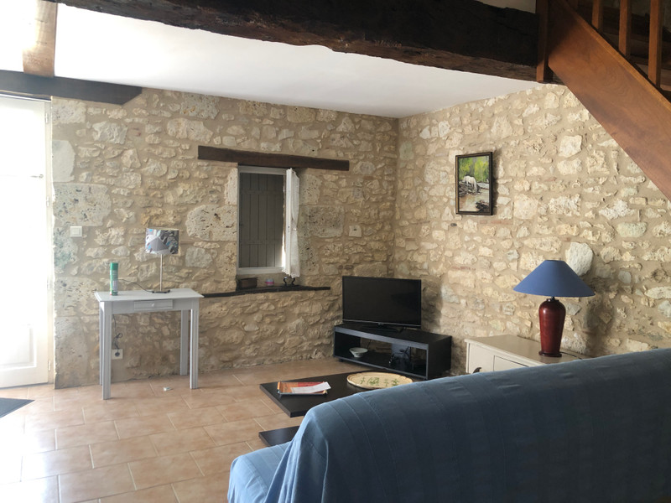






















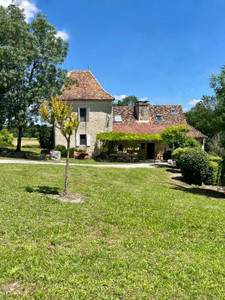
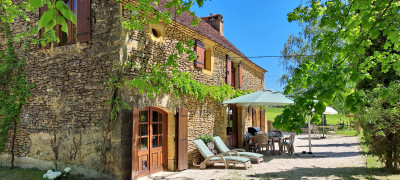
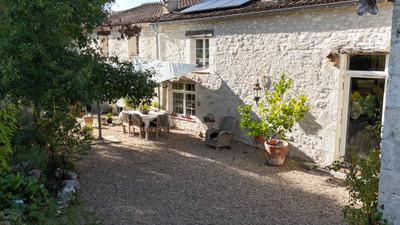
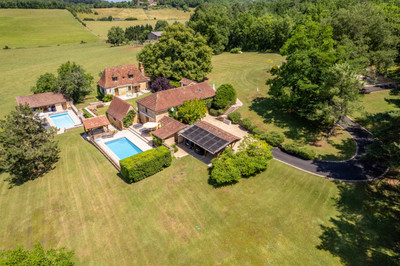
 Ref. : A37848BD24
|
Ref. : A37848BD24
|