Energy Efficiency Ratings (DPE+GES)
DPE blank.
6 rooms - 2 Beds - 1 Bath | Floor 81m² | Ext. 2,274m²
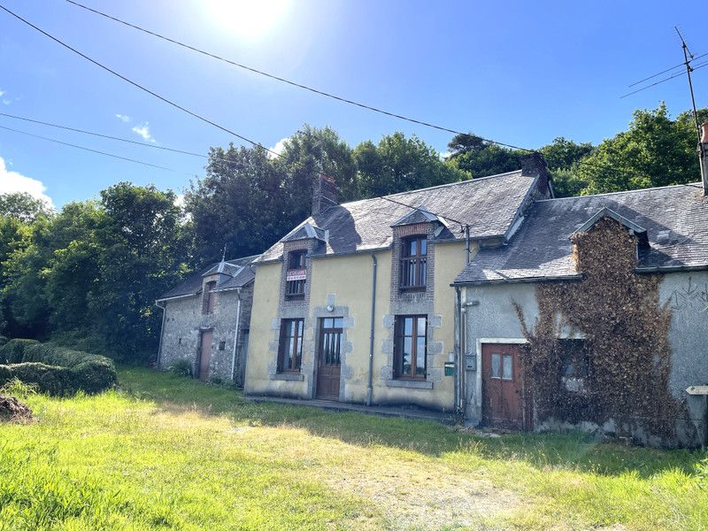
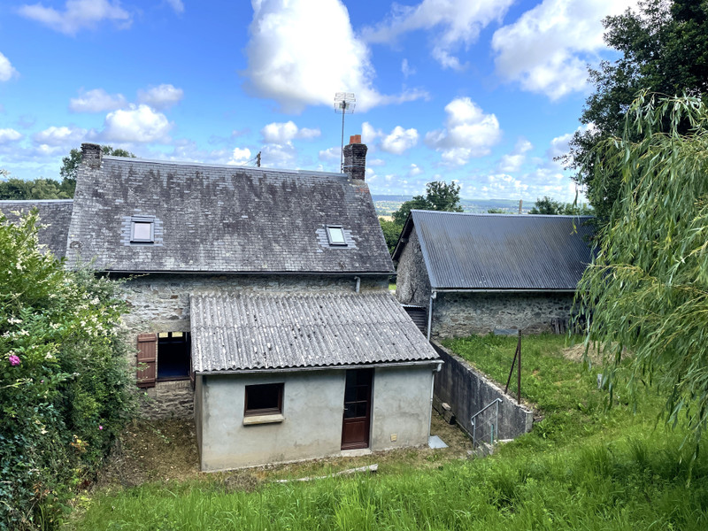
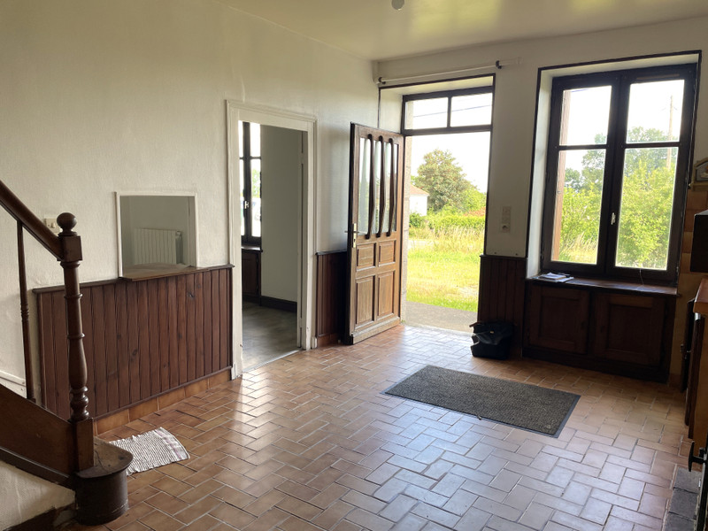
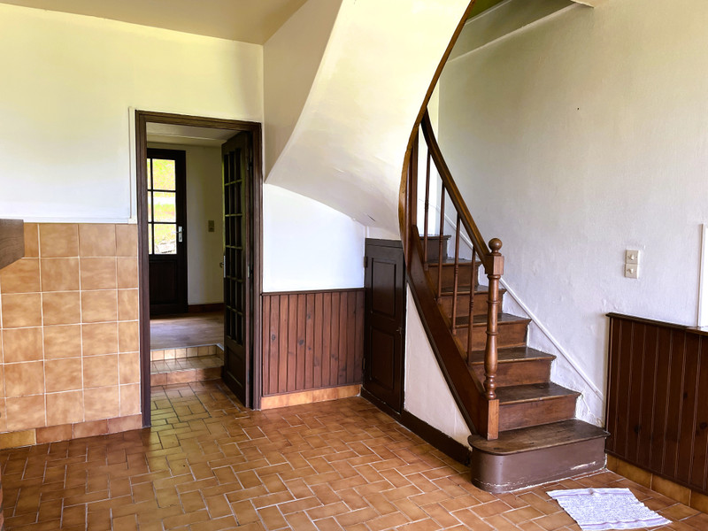
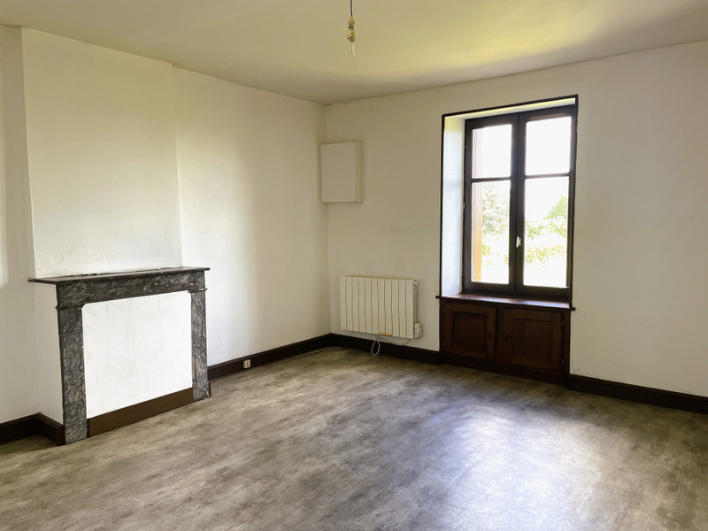
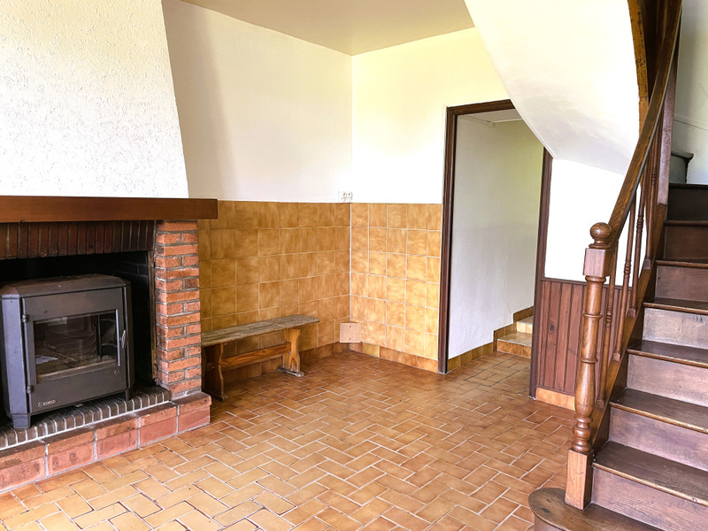
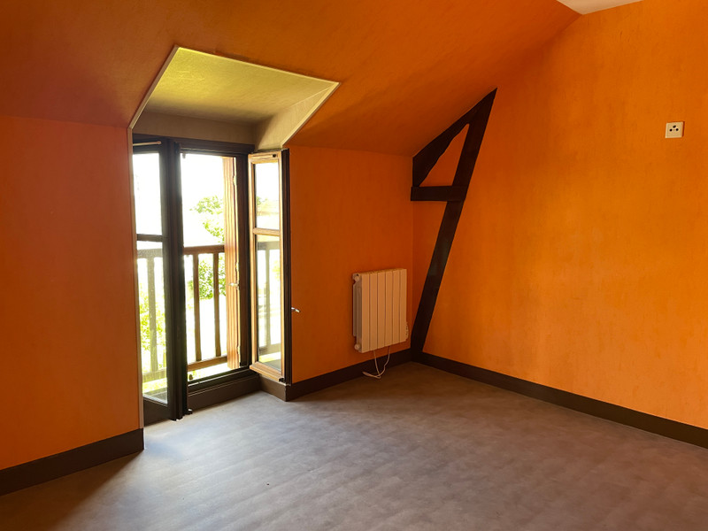
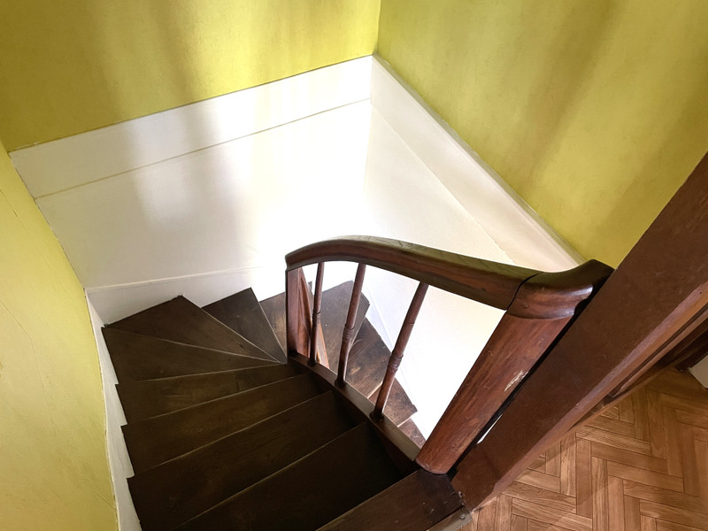
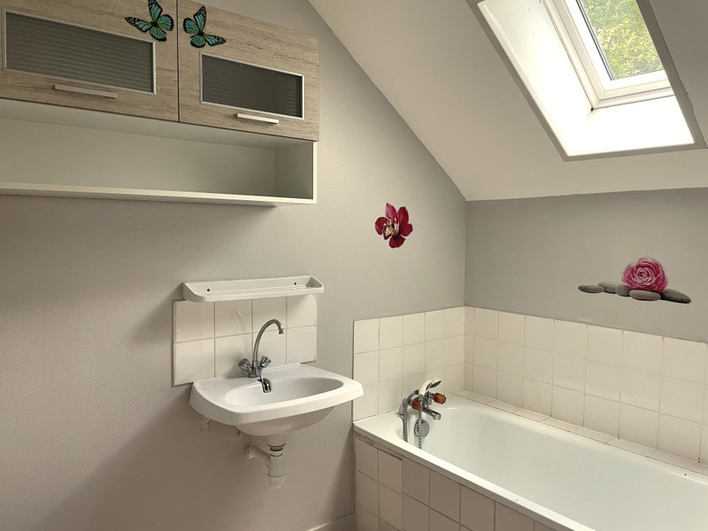
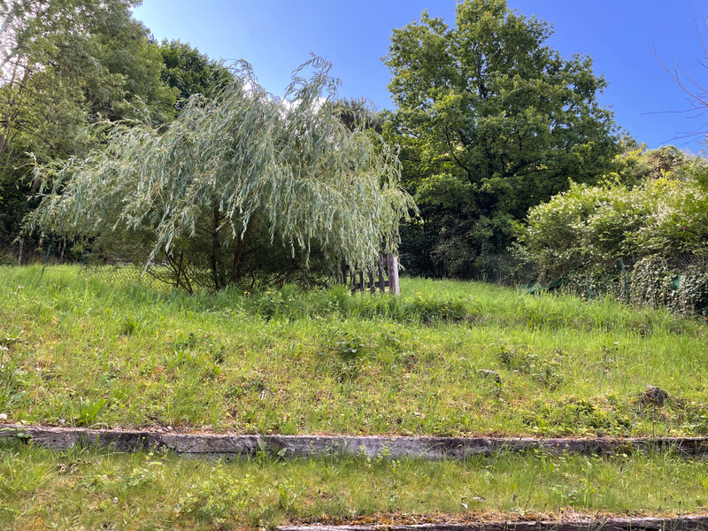










This well maintained house has approximately 80sqm of habitable space and benefits from part double glazing, shutters, wood burning stove and electric heating. There is private parking, attached garden and separate paddock.
Enter directly into the kitchen with tiled floor, working fireplace, sink in floor mounted cupboard, space for cooker with fitted extractor hood above. The lounge is a bright room with dual aspect windows and a decorative fireplace which could be opened up. From the kitchen there is a room which would make a perfect dining room with laminate flooring and door to the rear garden. Separate wc
Wood staircase to first floor landing leading to bathroom with lino flooring, velux window, bath with shower over, sink and toilet. Two bedrooms both with shuttered window to the front with Juliet balcony. Small room either office/child's bedroom
Lean-to galvanised shed attaching house to barn and giving access to the rear garden
Stone barn with staircase to storage above
Front garden with parking, rear garden with patio, elevated section leading to top flatter area
Separate paddock 1603m2, ideal for growing vegetables and for keeping a few chickens if you fancy the good life
Kitchen : 4,97 m x 3,39 m
Living-room : 4,90 x 4,06 m
Room : 3,82 x 2,72 m (with cupboard for the hot water tank, acces to separate wc, acces to a small courtyard and the garden)
Bedroom 1 : 3,57 x 2,30 m
Bedroom 2 : 3,54 x 3,06 m
Room : 3,91 x 1,47 m
Bathroom : 2,27 x 1,65 m
Outbuilding : 6,36 x 3,81 m
------
Information about risks to which this property is exposed is available on the Géorisques website : https://www.georisques.gouv.fr
Hi,
I'm Deborah,
your local contact for this Property
Deborah WRAGG
Any questions
about this house





LOCATION










* m² for information only
DPE blank.
DPE blank.
LOCATION
DPE blank.