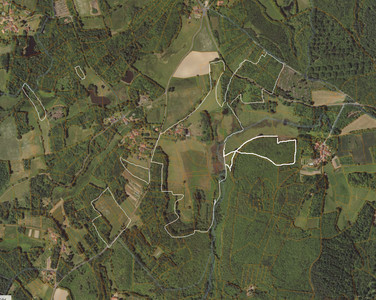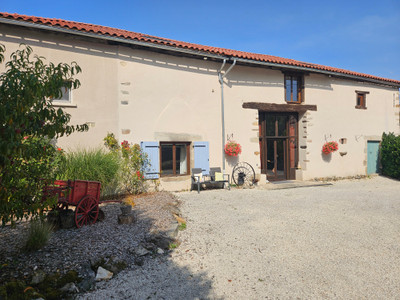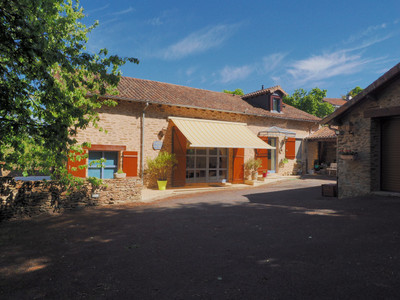8 rooms
- 3 Beds
- 2 Baths
| Floor 200m²
| Ext 5,000m²
€530,000
- £462,478**
8 rooms
- 3 Beds
- 2 Baths
| Floor 200m²
| Ext 5,000m²

Ref. : A14130
|
EXCLUSIVE
Architect-Designed Contemporary Home with Exceptional Style in the Haute Vienne, Dordogne border
Just a short walk from a lively village yet overlooking sweeping views of the Haute Vienne countryside, this stunning architect-designed home combines bold design, modern convenience, and serene surroundings. Set on 5,000 m² of grounds, with beautifully landscaped gardens and a natural woodland area, it offers a lifestyle as refined as it is relaxed.
Light-Filled Living
Step inside to discover a spectacular 78 m² open-plan living, dining, and kitchen area — a space that feels more like a modern gallery than a traditional home. Walls of aluminium-framed windows fill the interiors with natural light, while thoughtful design touches make this the true heart of the house. A 4 m² cloakroom, utility room, and WC complete the practical side of the ground floor.
Comfort & Style
Two ground-floor bedrooms (12 m² & 13.8 m²) are fitted with built-in wardrobes, one with direct access to a private terrace overlooking the gardens and swim spa. The family bathroom (6.4 m²) is finished to a high standard. Upstairs, a bespoke staircase leads to a mezzanine study/library (21 m²), alongside a very organised storage space with shelving. Beyond, the impressive main suite includes a 39 m² bedroom with private 15 m² terrace, a professionally designed dressing room, and a luxurious 14 m² bathroom featuring a freestanding bath with garden views and a walk-in shower.
Outdoor Living at Its Best
Designed for year-round enjoyment, the ground-floor verandas extend over 77 m², offering multiple areas to relax and entertain. The main 63 m² terrace includes a swim spa, outdoor seating, and a fully equipped summer kitchen with running water, cupboards, pizza oven, plancha, and BBQ. A solar-powered shower adds to the comfort.
Practical Elegance
Aluminium doors and window frames throughout
Double glazing, electric shutters, reverse heating/air conditioning
Fibre optic internet and bore hole with ground pump water supply
42 m² double garage with electric doors and double glazing
Large driveway with parking for at least 4 cars, plus shaded parking area
Grounds include landscaped gardens, vegetable plots, flowerbeds, and woodland
A Rare Opportunity
This home balances contemporary architecture with warmth and comfort, offering a zen-inspired sanctuary with every modern convenience. Ideal for those seeking a unique, energy-efficient property in a tranquil yet connected location, it is truly one of a kind.
------
Information about risks to which this property is exposed is available on the Géorisques website : https://www.georisques.gouv.fr
[Read the complete description]














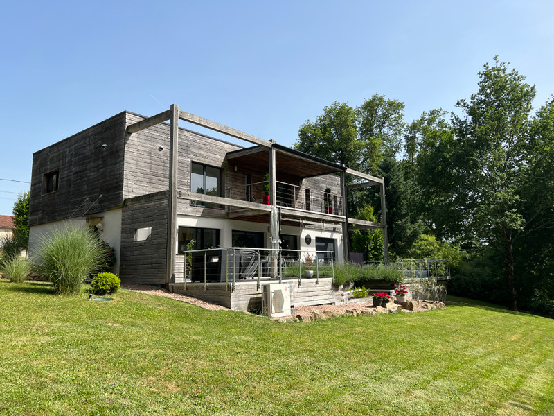
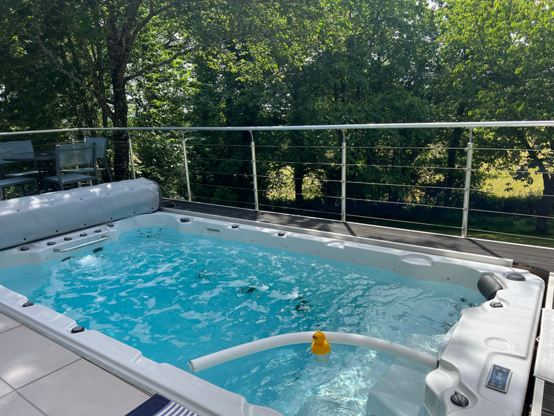
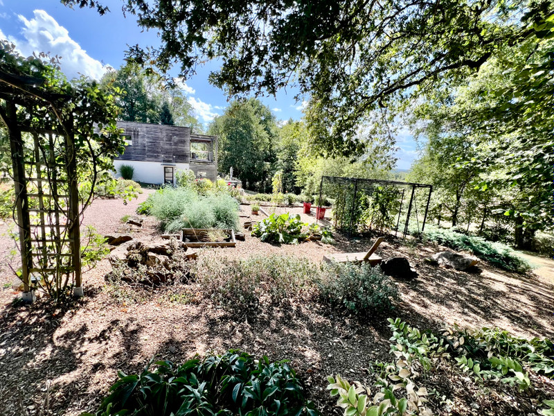
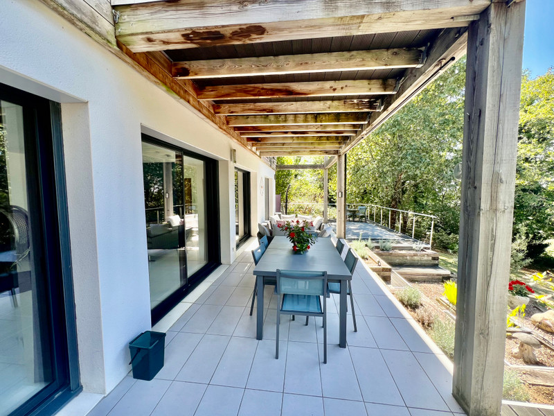
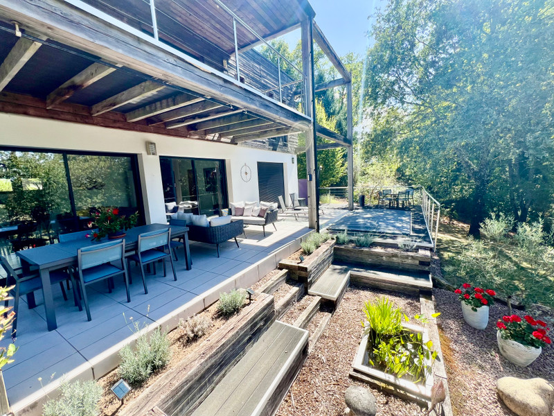
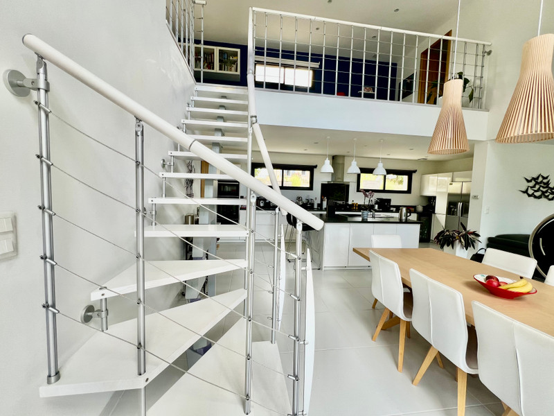
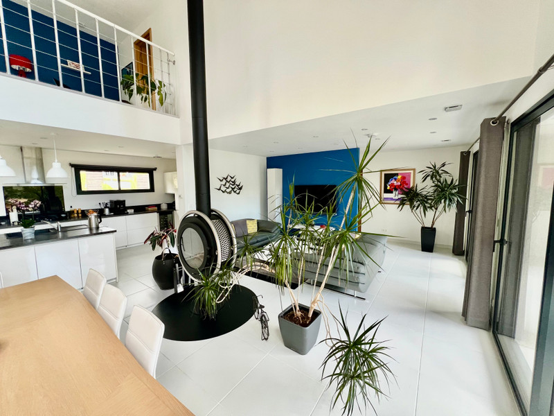
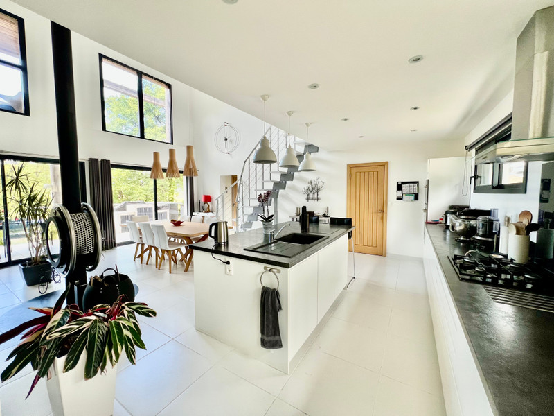
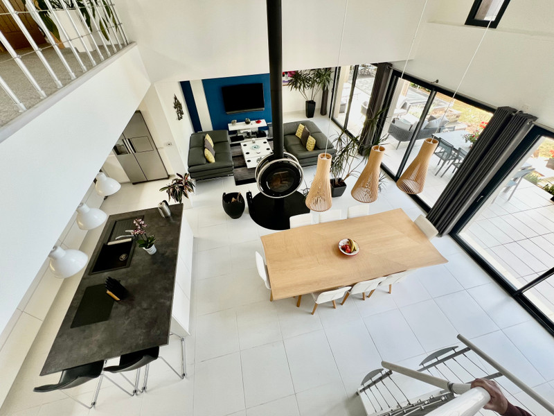
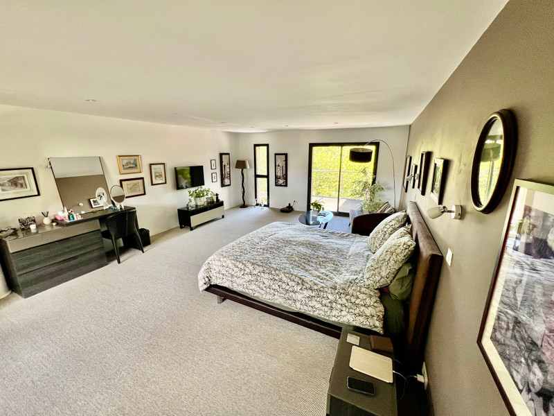
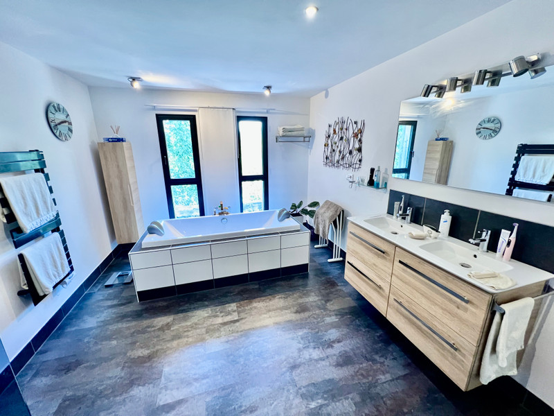
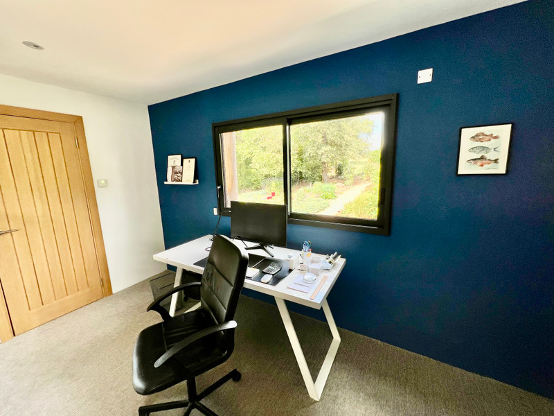
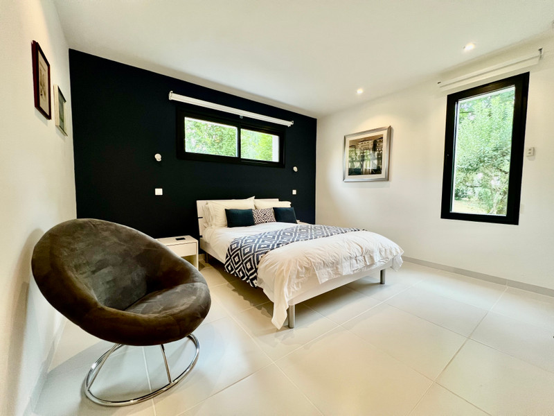
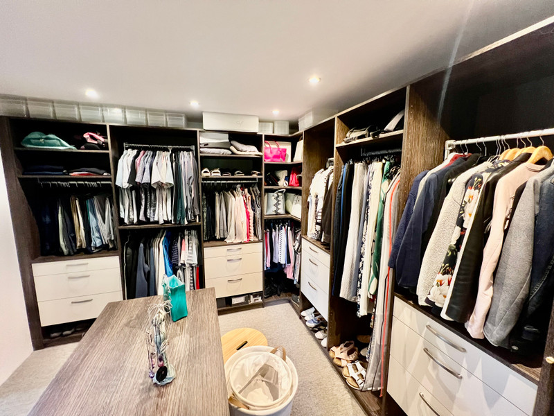
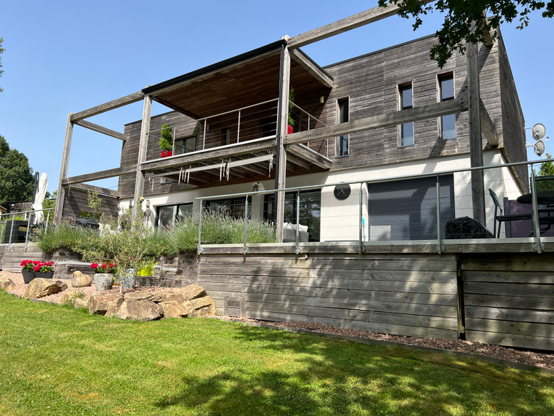















 Ref. : A14130
|
Ref. : A14130
| 


















