Energy Efficiency Ratings (DPE+GES)
DPE blank.
4 rooms - 2 Beds - 1 Bath | Floor 75m² | Ext. 610m²
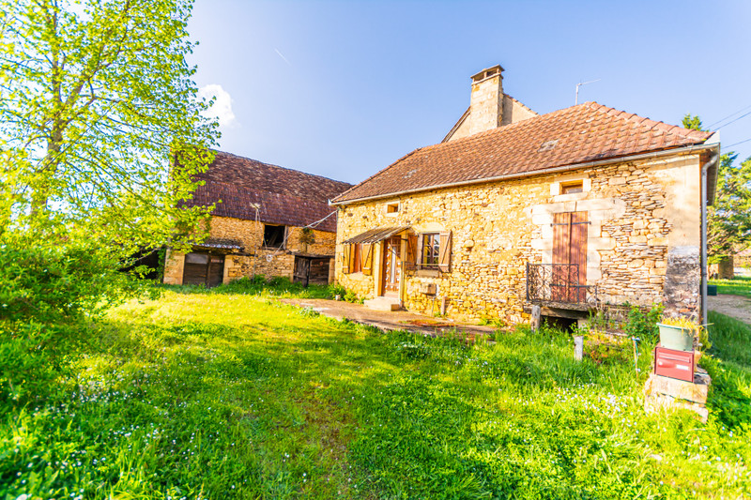
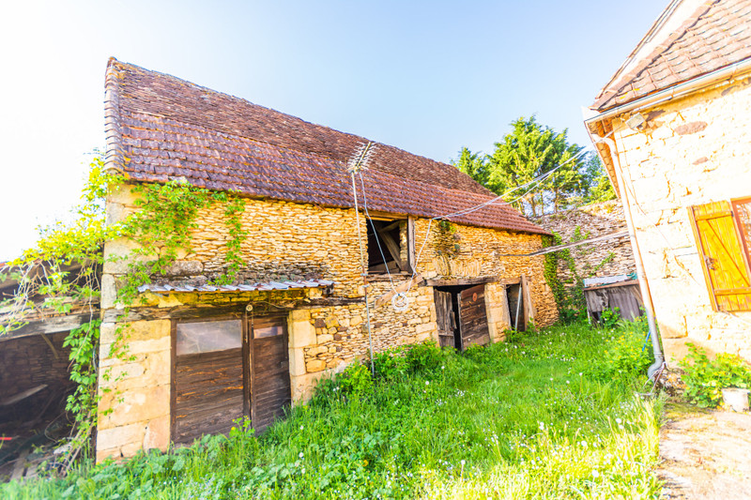
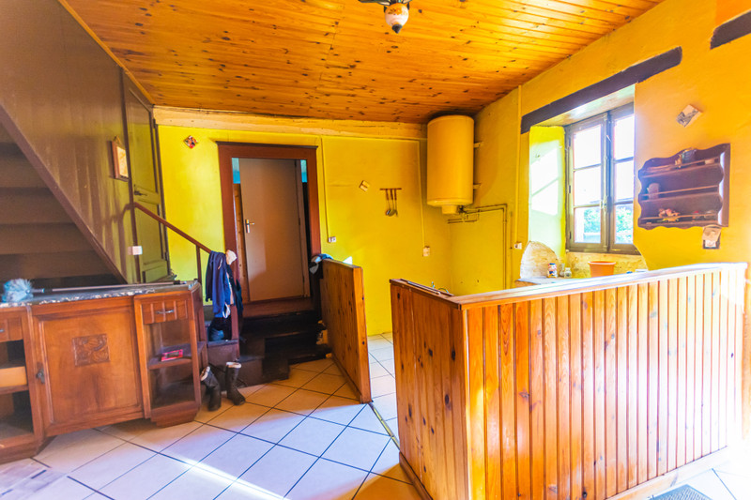
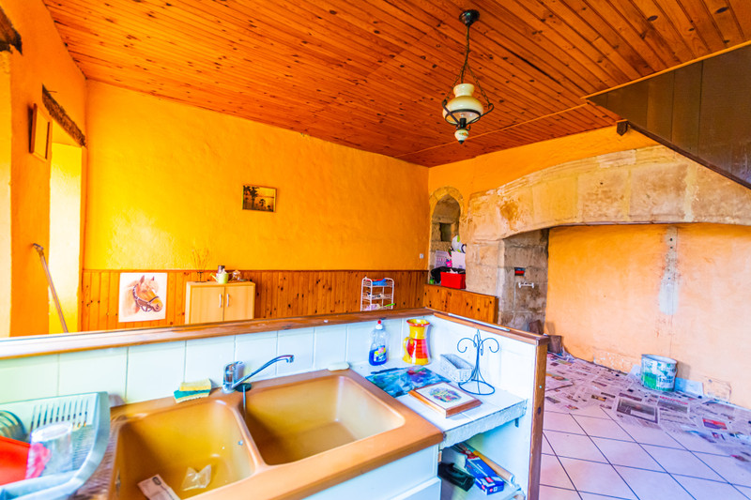
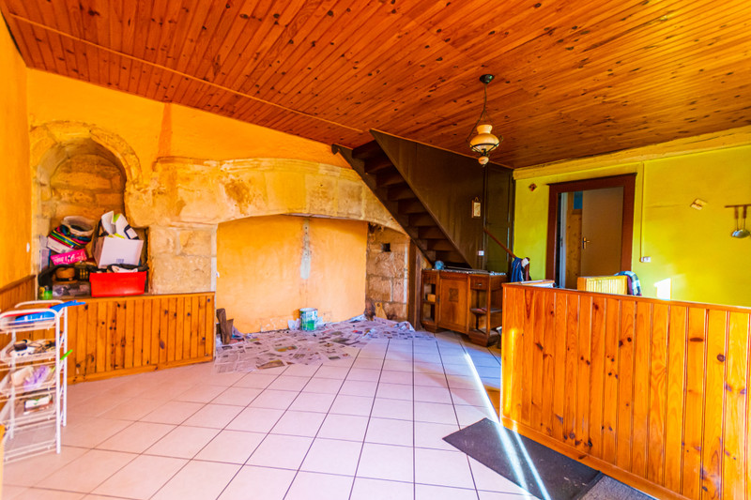
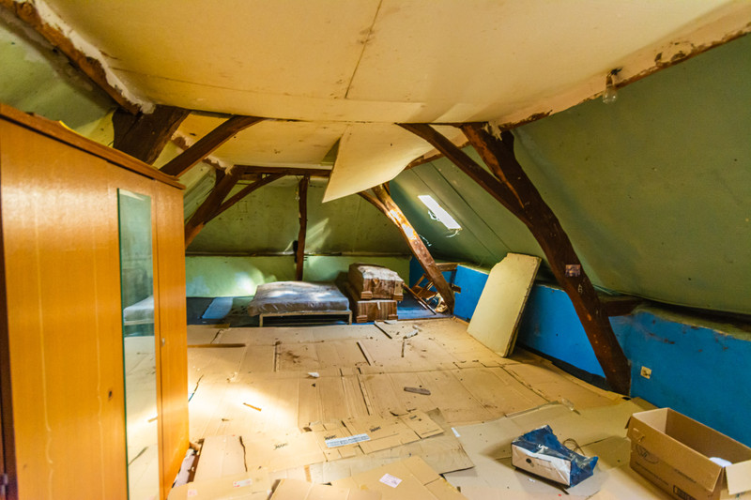
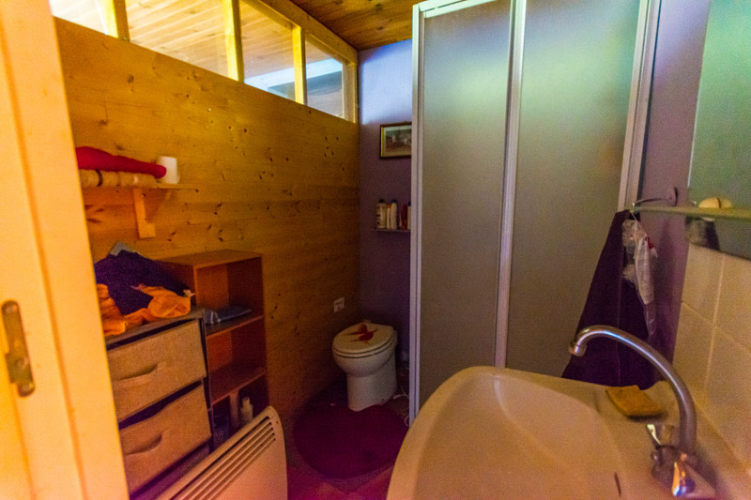
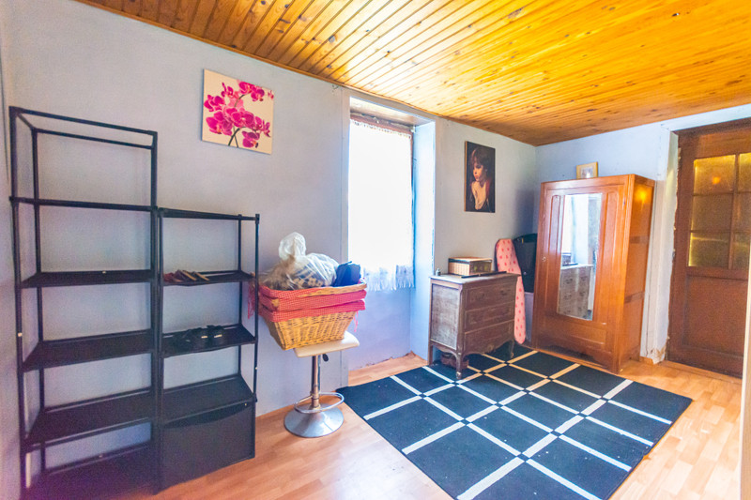
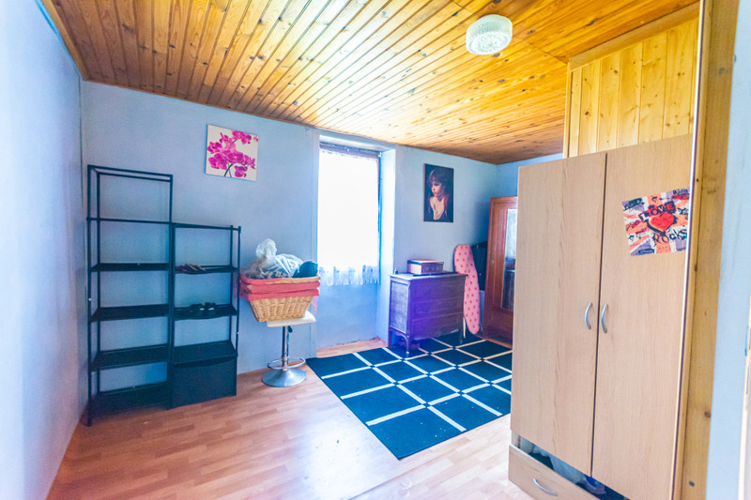
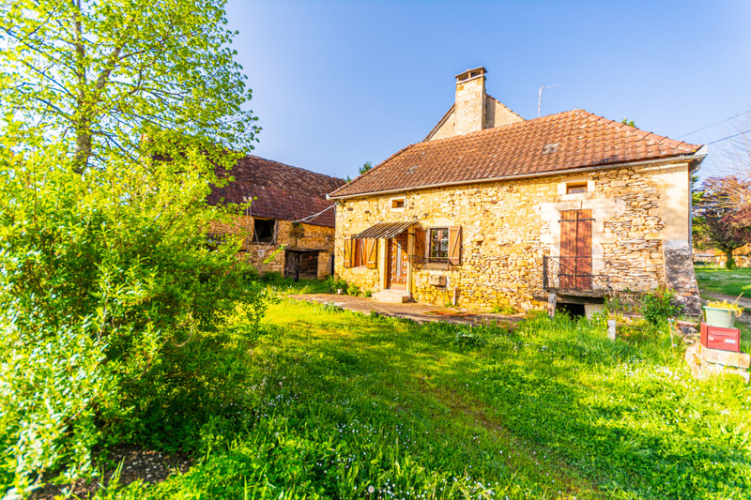










You walk through the front door of the house into the open plan kitchen, dining room and living room with a beautiful, large old stone fireplace. There is also a large downstairs bedroom with private access to the outside and an ensuite bathroom.
As you head upstairs, there is a second large bedroom and what could be a storage room or walk-in dressing room.
The roof and stone walls are in excellent condition.
The barn is divided into two rooms by a large stone support wall. One room is approximately 48m2 and the other is approximately 18m2. There is the same surface area upstairs, so this barn could theoretically be converted into approximately 130m2 of habitable space.
There is a garden in front of the house with a mature hedge that blocks the view of the very quiet road in front of the house.
Living room ~ 24m2
Kitchen ~ 9m2
Bedroom 1 ~ 16m2
Bathroom ~ 2.5m2
Bedroom 2 ~ 21m2
Dressing room/storage ~ 4.5m2
------
Information about risks to which this property is exposed is available on the Géorisques website : https://www.georisques.gouv.fr
Hi,
I'm Harrison ,
your local contact for this Property
Harrison Turner
Any questions
about this house





AGENT'S HIGHLIGHTS
LOCATION










* m² for information only
DPE blank.
DPE blank.
AGENT'S HIGHLIGHTS
LOCATION
DPE blank.