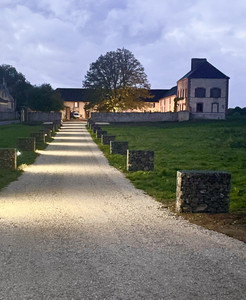- 8 Beds
- 4 Baths
| Floor 234m²
| Ext 26,410m²
€450,000
(HAI) - £391,005**
- 8 Beds
- 4 Baths
| Floor 234m²
| Ext 26,410m²
€450,000
(HAI) - £391,005**
Beautiful Stone Farmhouse, separate 3 bedroom Gite, huge stone barn/garage with land and superb views.
This stunning property boasts a beautiful 5 bedroom stone farmhouse, private 3 bedroom gite, huge stone barn with 6,5 acres of land. Situated in a quiet, rural hamlet this idilic property offers huge business potential or the perfect family home. The property sits between the two towns of Vire and Flers, about 20 mins to both, and close to the smaller towns of Tinchebray and Vassy. The port of Caen is about an hour away.
The house has impressive, spacious bedrooms, a large sitting room with a huge granite fireplace a stunning kitchen with an aga style stove. Beautiful grounds which would be ideal for equine use.
A very well renovated and maintained property with huge potential, a visit is highly recommended!
The main House:
The front door leads into the open plan kitchen and dinning room measuring approx. 36m2 with underfloor heating throughout. The impressive kitchen is well equipped with exposed beams and a wood burning aga style stove. A back door leads to a patio area and gardens to the rear of the property.
Next to the kitchen is the sitting room approx 36m2. A very inviting comfortable room with a huge granite fireplace a wood burning stove and a back boiler. Off the sitting room is a shower room with WC, and a utility room and a door to the rear gardens.
A staircase from the dining room leads to the first floor landing and two large bedrooms. The master bedroom has an ensuite bathroom with shower, bath and WC. Also an impressive walk in wardrobe.
On the other side of the landing is the second bedroom with en suite.
Stairs from the landing lead up to the second floor with an office and 3 further bedrooms and a bathroom.
The house has been beautifully renovated to a high standard with central heating throughout from a heat exchange unit, as well as underfloor heating on the ground floor and wood burning fire with back boiler in the sitting room.
The Gite:
The front door leads into the sitting room with a wood burning fire, and on into the kitchen. The fire partially heats the upstairs with vents into the bedrooms.
Stairs from the sitting room lead up to the first floor with a bathroom and 3 bedrooms, one with an en suite.
There is a very large stone barn, 19 metres by 7 metres, which is sectioned into 3 different workshops/utility on ground level with loft area over the workshops. There is a car port and parking space in the barn for a high motor home/camping car.
Beautiful grounds with countryside views.
------
Information about risks to which this property is exposed is available on the Géorisques website : https://www.georisques.gouv.fr
[Read the complete description]
Your request has been sent
A problem has occurred. Please try again.














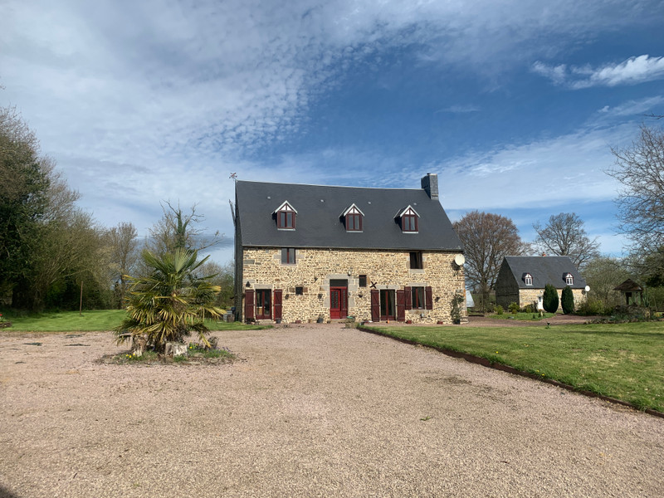
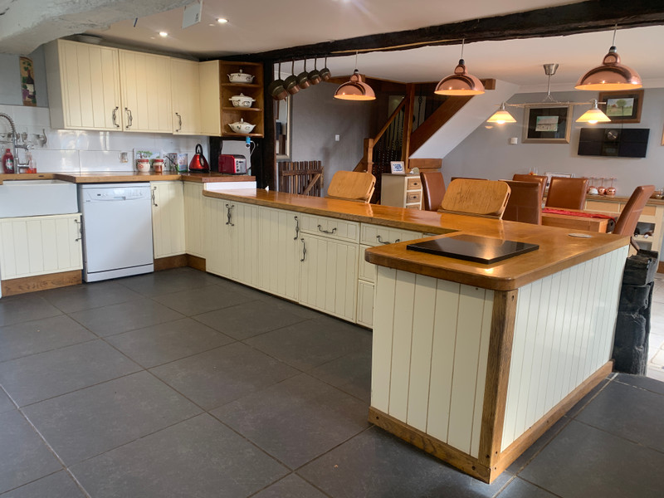
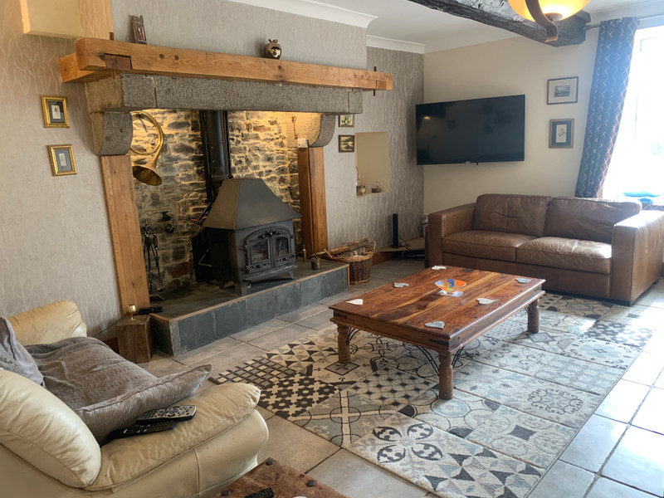
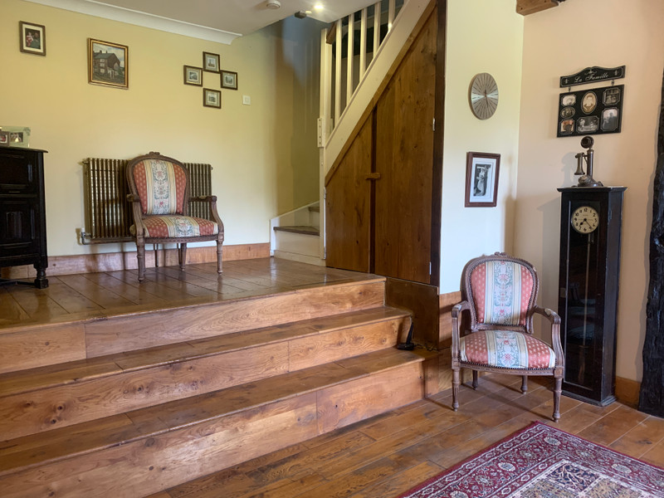
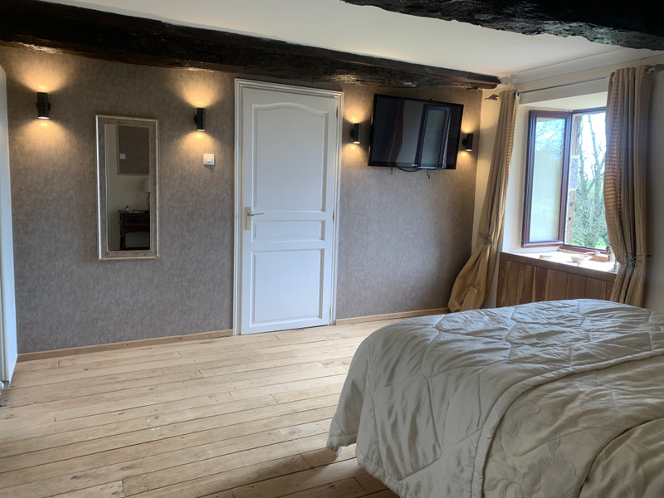
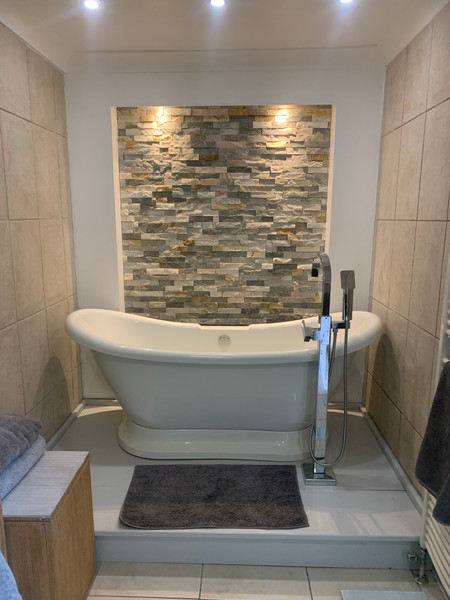
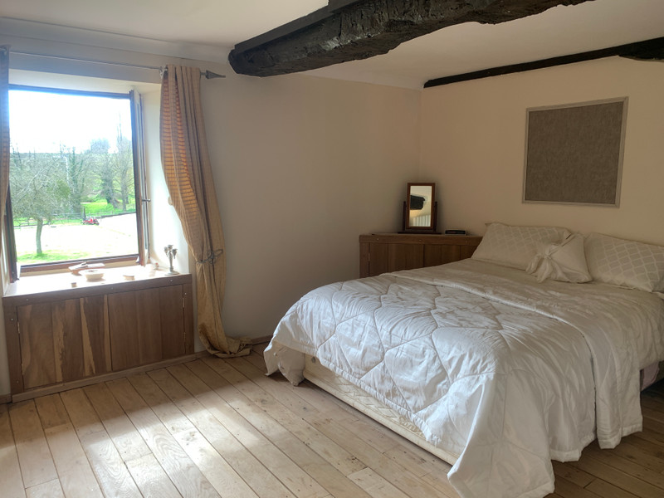
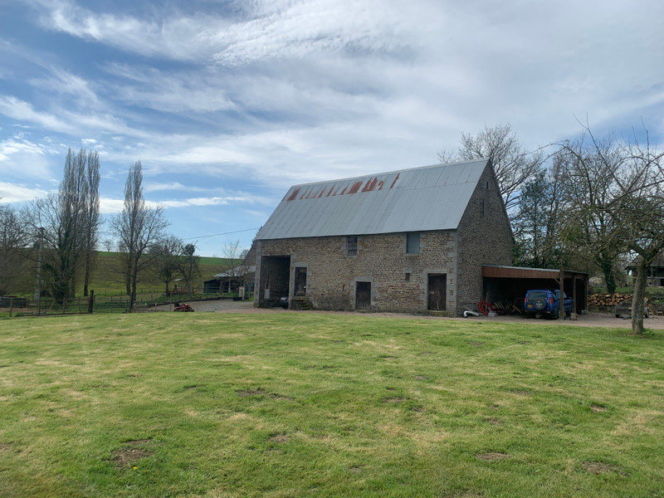
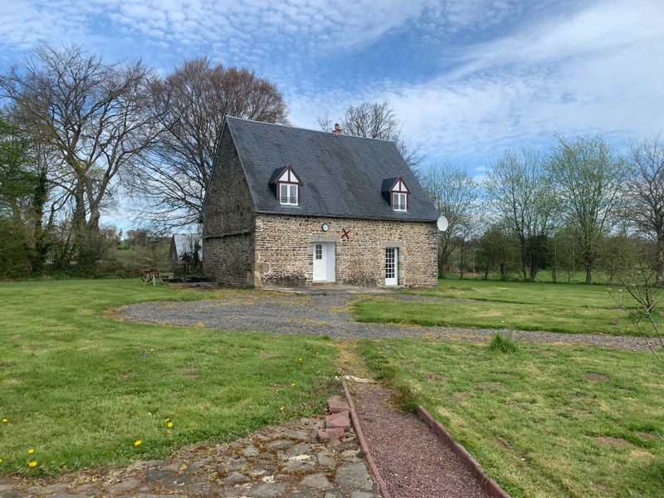
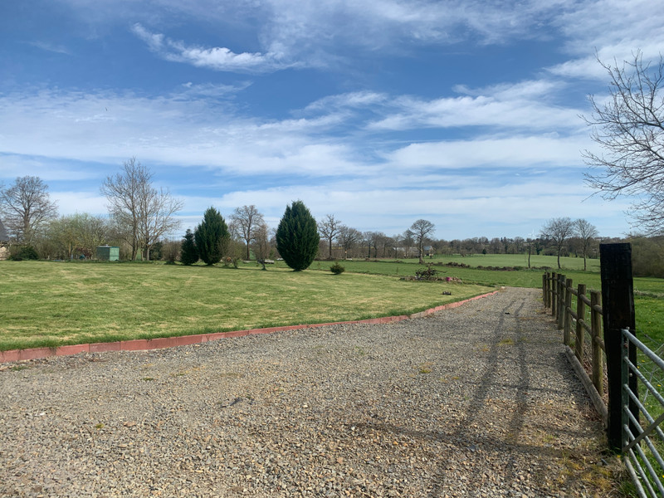























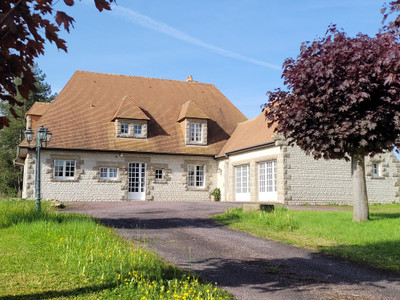
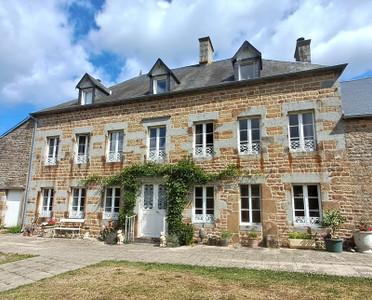
 Ref. : A38447RBR61
|
Ref. : A38447RBR61
| 