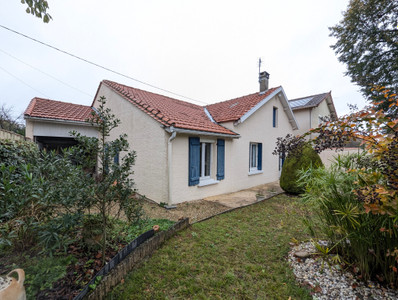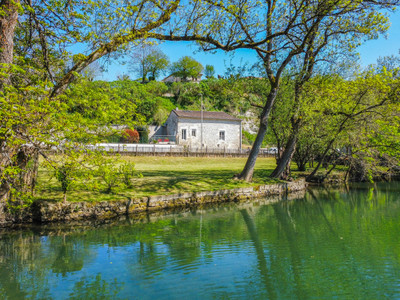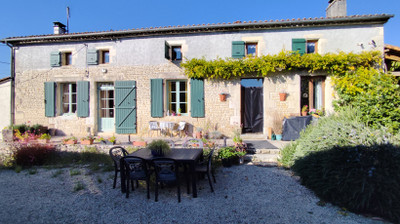8 rooms
- 4 Beds
- 2 Baths
| Floor 275m²
| Ext 1,462m²
€212,000
(HAI) - £184,991**
8 rooms
- 4 Beds
- 2 Baths
| Floor 275m²
| Ext 1,462m²
€212,000
(HAI) - £184,991**
Historic 5 bedroom property with gite and garden with view. 300m from the medieval town centre of Confolens,
A viewing is highly recommended on this grand residence. A rare property.
Well maintained throughout.
Enclosed rear two level garden, with wooden conservatory on top level.
Front door into a beautiful entrance hall (15.5 m2), with a tomette tile floor, and original wooden staircase and stone walls.
Door under staircase leading to a small wine cellar and a store room. Door to garden from cellar.
Straight ahead to the kitchen (21 m2), tomette tile floor, view to garden, original stone sink and old cupboard area.
Lounge (24 m2) to the rear of the kitchen, with windows out to the two garden levels and countryside beyond.
Dining room (35.5m2) with access from the entrance area.
Rear corridor (13m2) overlooking garden
Enclosed corridor leading to rear garden and gite access, with staircase leading to first floor.
Separate wc.
Entrance hall staircase leading to a bedroom with en-suite bathroom between staircase levels.
First floor landing (10.5 m2) leading to a bedroom (49 m2) with original wood floors, fireplace and plenty of character
Door to dual door bathroom (9 m2) with bath, hand basin and wc
Other bathroom door leading to a first floor corridor, overlooking the garden.
Two doors opening into a small vestibule with access to:
Bedroom three (26 m2) with two built-in wardrobes
Bedroom four (20 m2) with built-in wardrobe
Bathroom with shower, hand basin and WC
Back onto the landing with bedroom five (8.5m2), overlooking the garden
Staircase back down to the first floor corridor.
The gite is accessed by a separate front door, and also from the main house dining room.
One main living room/bedroom (24 m2).
Kitchen (8 m2)
Bathroom with shower, hand basin and WC
Large loft area, offering potential to make further rooms
Garden area on two levels
Wooden framed conservatory (24 m2) under the lounge area, accessible from the house by a staircase.
Three little piggeries/storage areas.
Door leading to a room under the house , ideal for garden storage
Gate to the lower level garden, with dual staircase leading down to the enclosed area.
Double glazing.
Mains drainage
Town gas heating with a recent boiler
Parking in front of the house, or in the small square opposite. Very quiet neighbourhood.
------
Information about risks to which this property is exposed is available on the Géorisques website : https://www.georisques.gouv.fr
[Read the complete description]
Your request has been sent
A problem has occurred. Please try again.














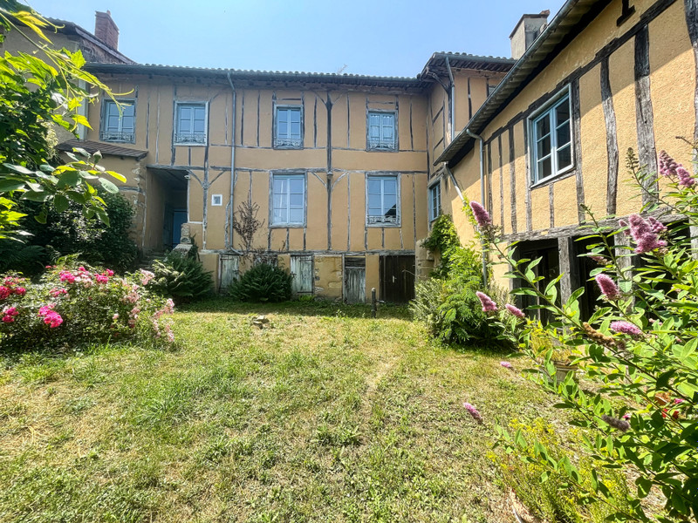
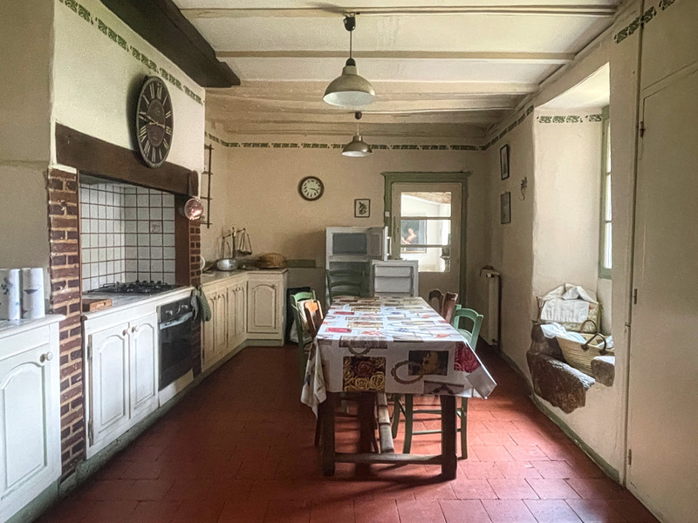
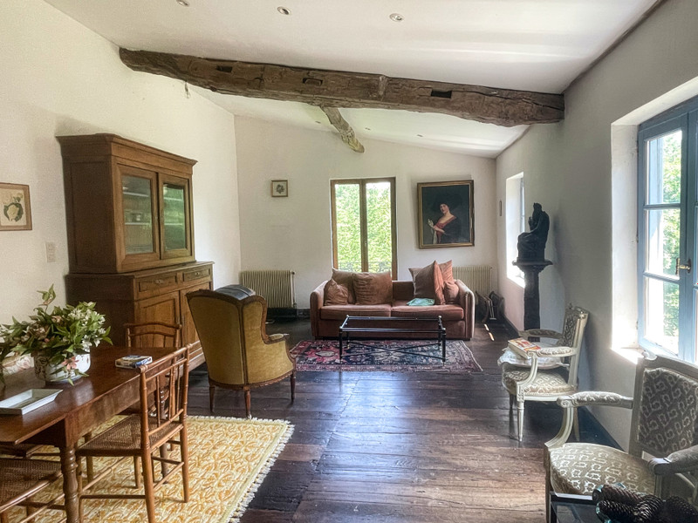
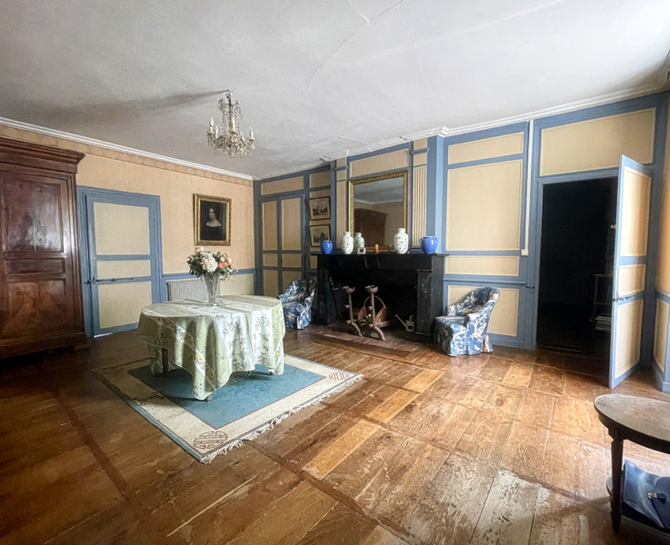
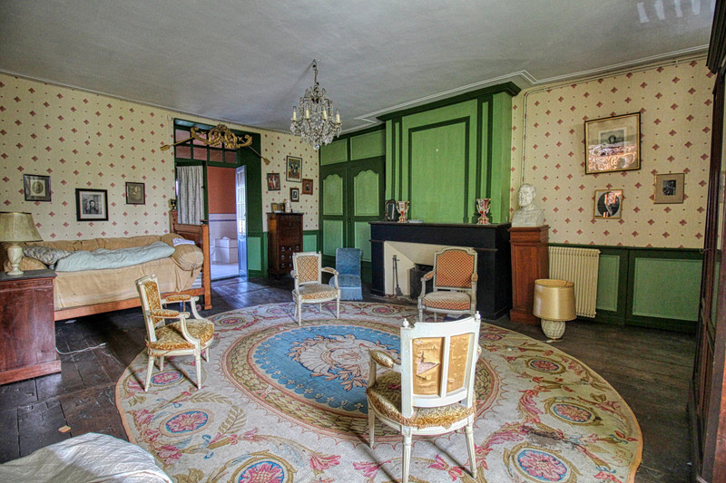
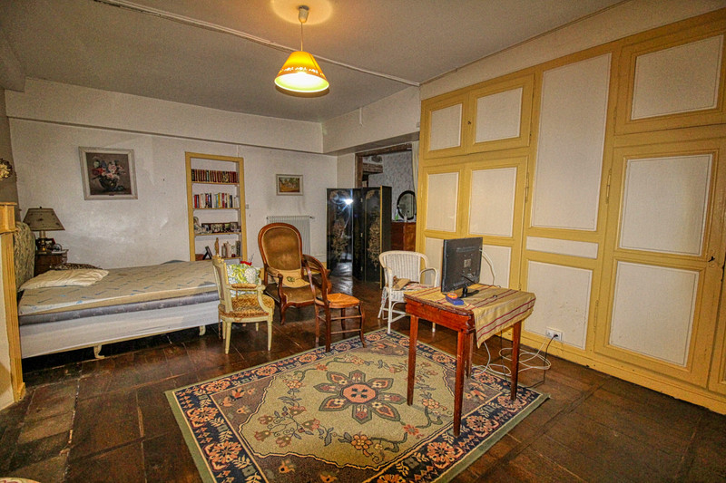
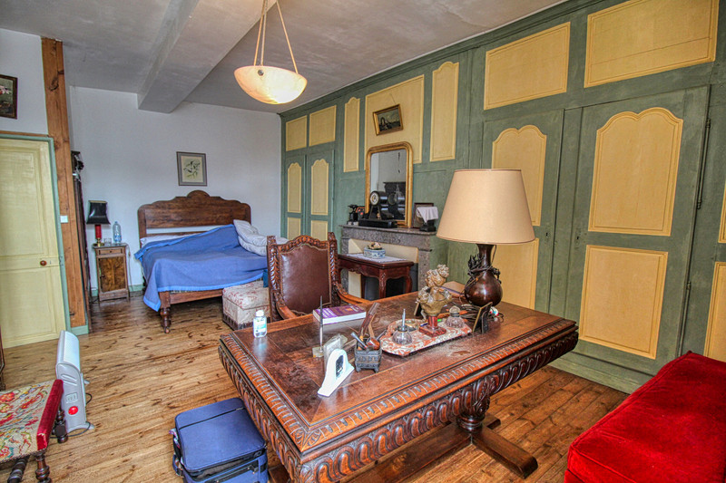
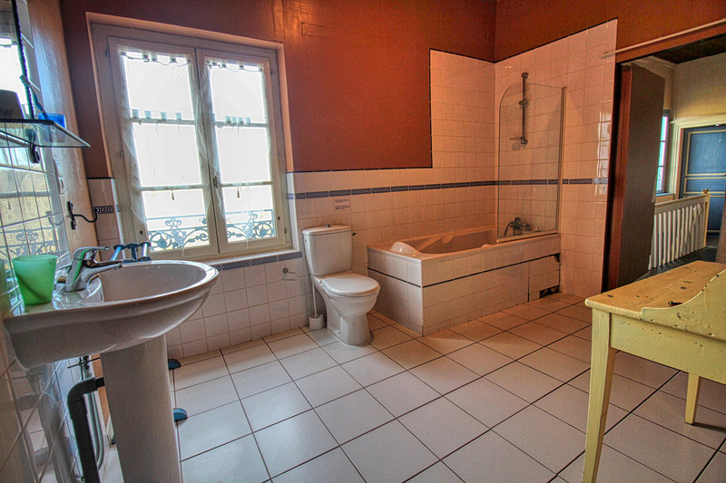
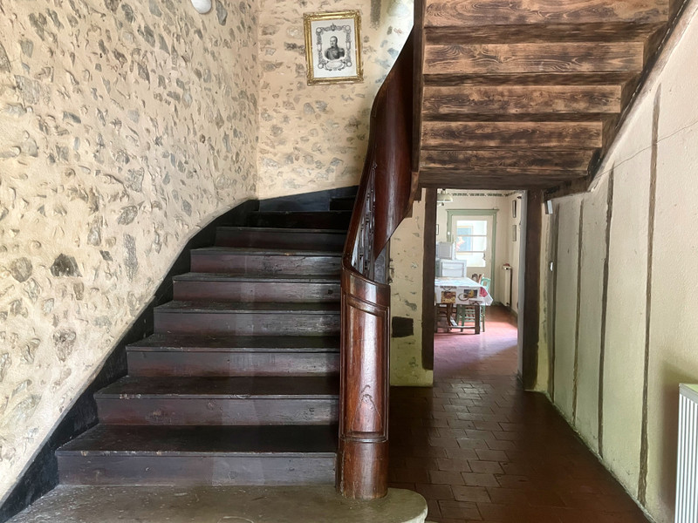
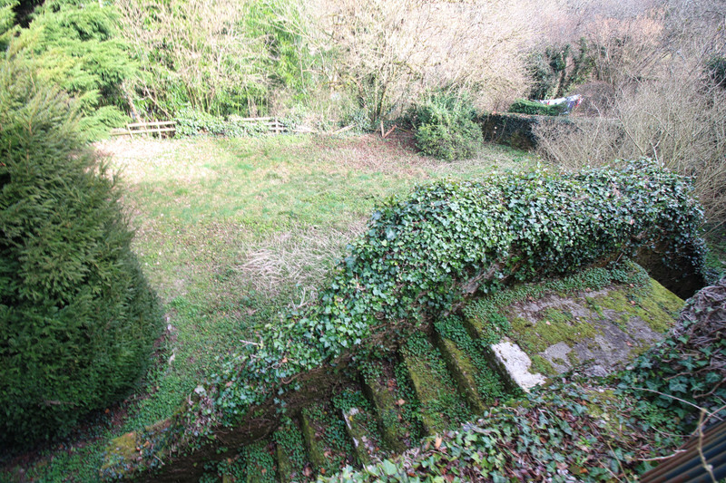























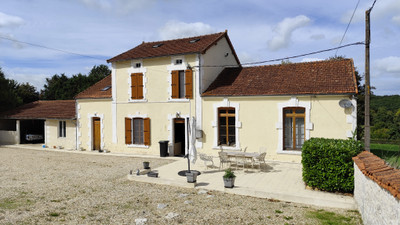
 Ref. : A39591HUM16
|
Ref. : A39591HUM16
| 