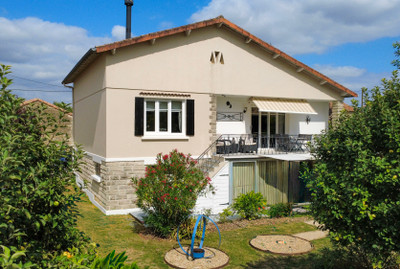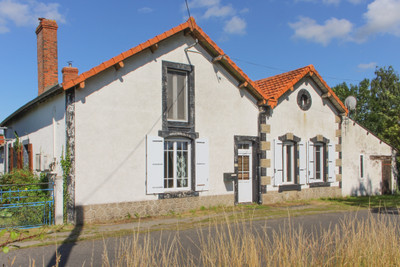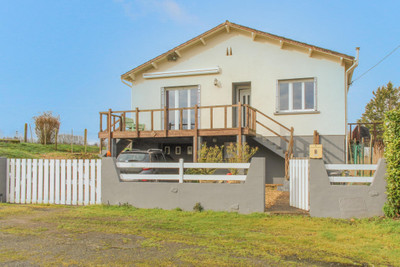7 rooms
- 4 Beds
- 3 Baths
| Floor 159m²
| Ext 913m²
€235,400
(HAI) - £204,045**
7 rooms
- 4 Beds
- 3 Baths
| Floor 159m²
| Ext 913m²
€235,400
(HAI) - £204,045**
4 bedroomed stone house with heated pool in luscious south facing gardens
Situated near Pamproux, and only 10 minutes drive from the market town of Saint Maxient L’ecole, this charming home boasts modern amenities including double-glazed windows, two wood-burning stoves, oil-fired central heating, and mains drainage.
The property includes an attached 26m2 garage, inground heated swimming pool, and a beautifully landscaped garden on 913m2 of land.
The layout is as follows:
Ground floor:
Spacious entrance hall (14m2) with exposed stonework
To the left is the living room (39m2), featuring a tiled floor, exposed stone wall, Woodburning fire, staircase and patio doors leading to the front courtyard.
Back into the entrance hall and past a large bathroom with separate shower and bath, is the fully equipped kitchen (29m2) with island breakfast bar, wood-burning fire, and patio doors onto the courtyard
. Double doors lead into a dining room (16m2) and again with access to the outdoors.
There is also a small utility room, WC and boiler room on the ground floor
1st floor:
From the living room staircase you will find two bedrooms (16m2 and 17m2 respectively), each with en-suite shower rooms with WC's.
From the kitchen staircase you will find a further two bedrooms with laminate wooden floors and sloping ceilings.
Outside there is a garage (26m2) and includes a mezzanine and workshop
There is an 8x4m heated swimming pool.
The garden are lawned with established flowerbed and scrubs.
------
Information about risks to which this property is exposed is available on the Géorisques website : https://www.georisques.gouv.fr
[Read the complete description]
Your request has been sent
A problem has occurred. Please try again.














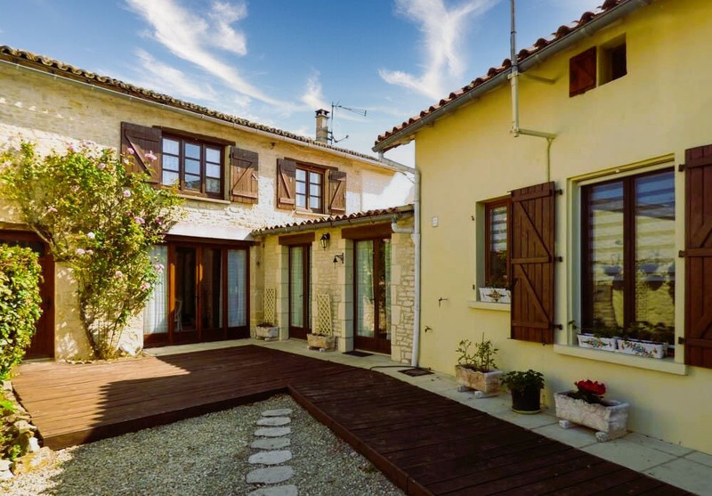
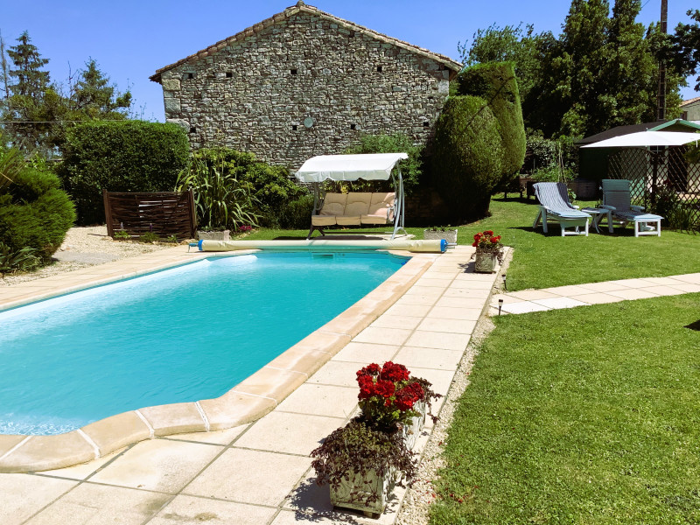
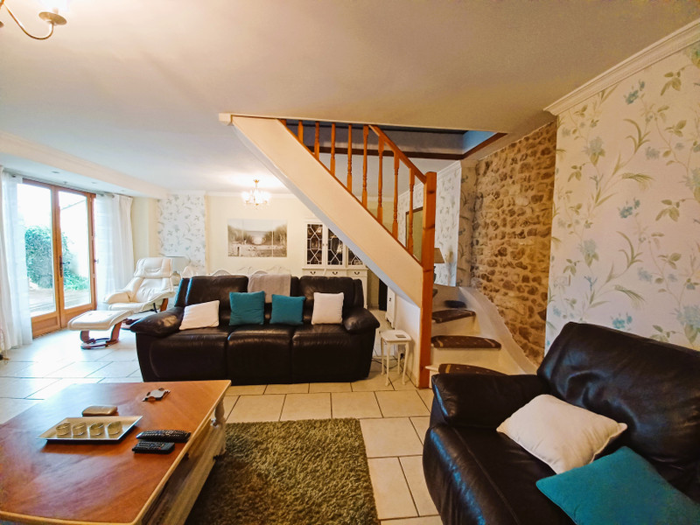
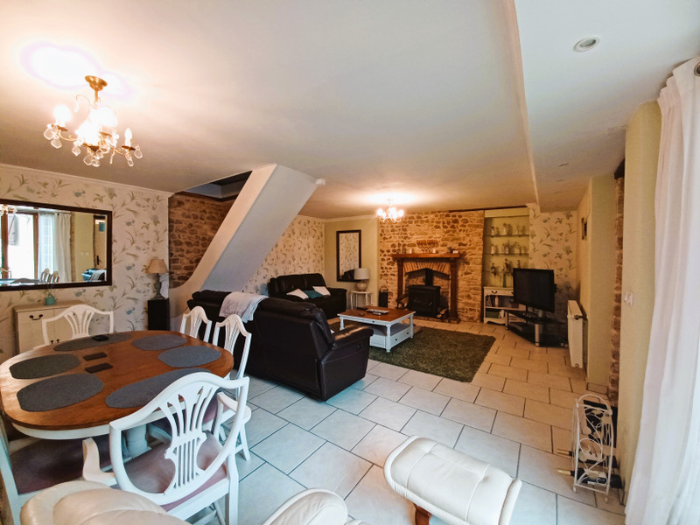
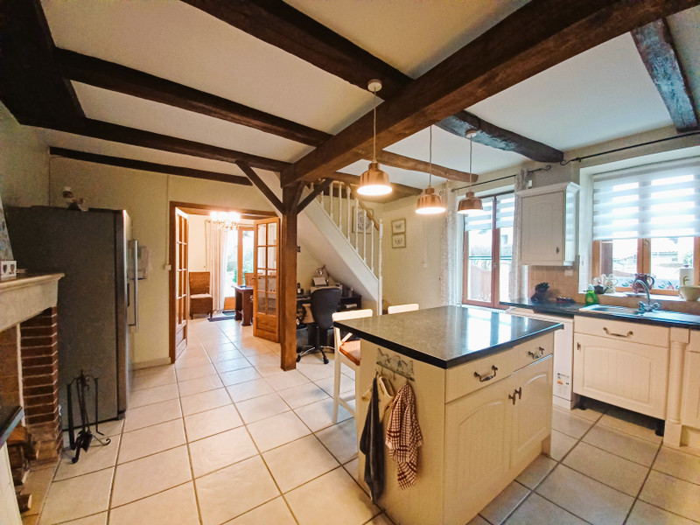
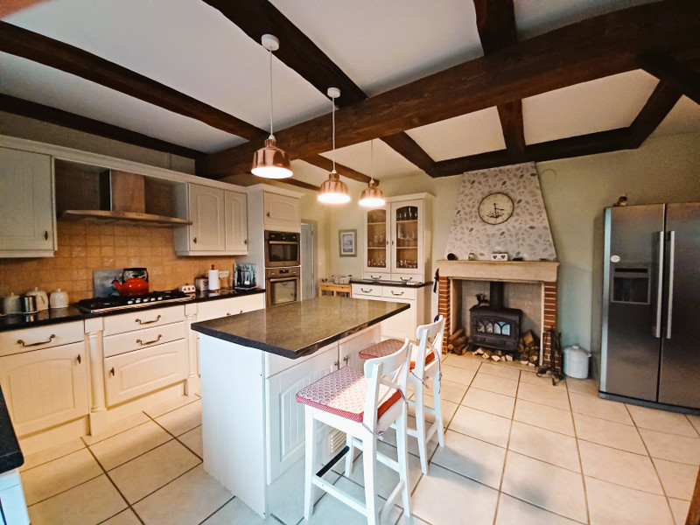
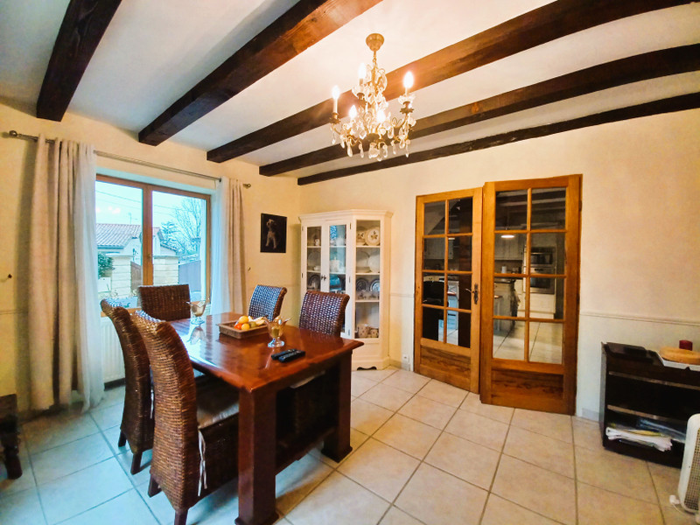
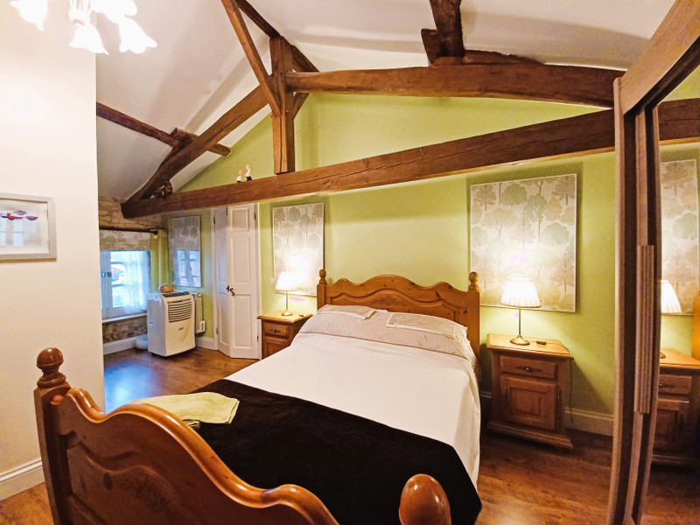
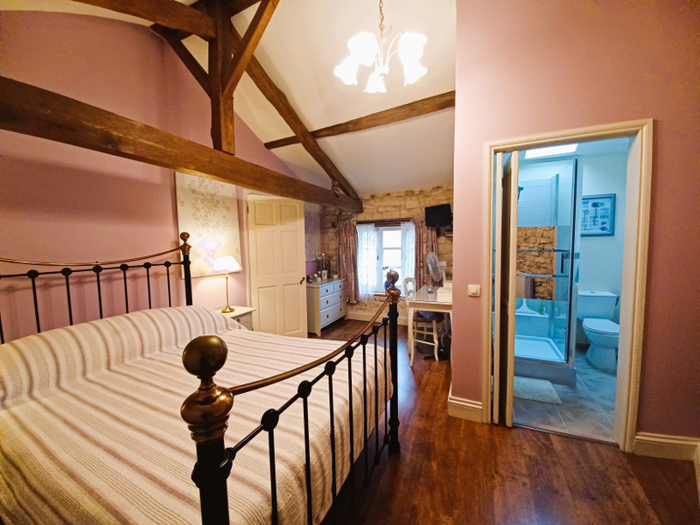
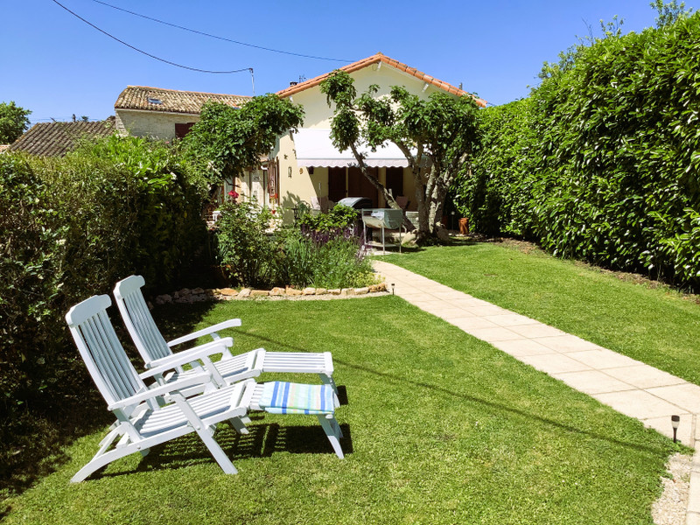























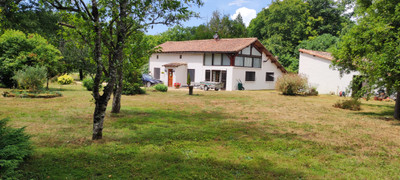
 Ref. : A38805DCO79
|
Ref. : A38805DCO79
| 