Détail de la classe énergétique
Diagnostic de performance énérgetique (DPE)
Indice d'émission de gaz à effet de serre (GES)
8 rooms - 5 Beds - 3 Baths | Floor 196m² | Ext. 2,160m²
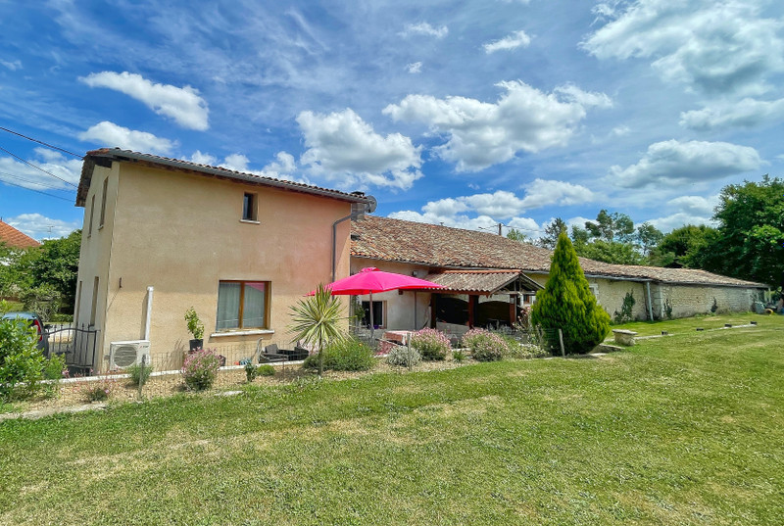
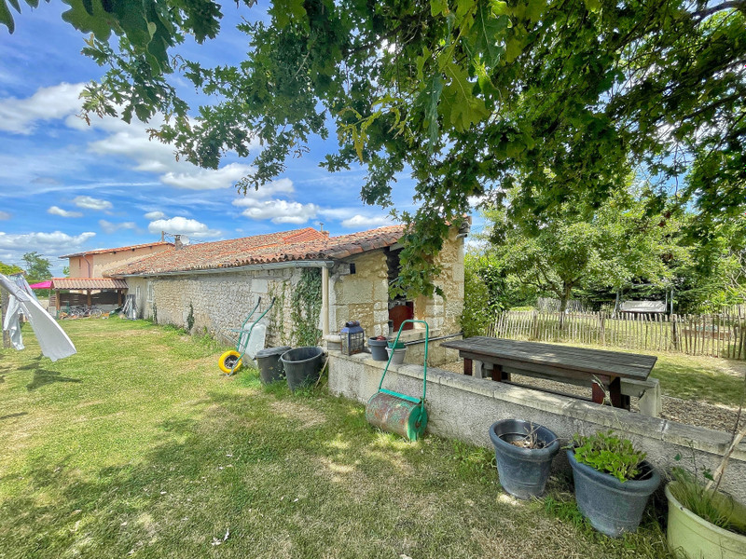
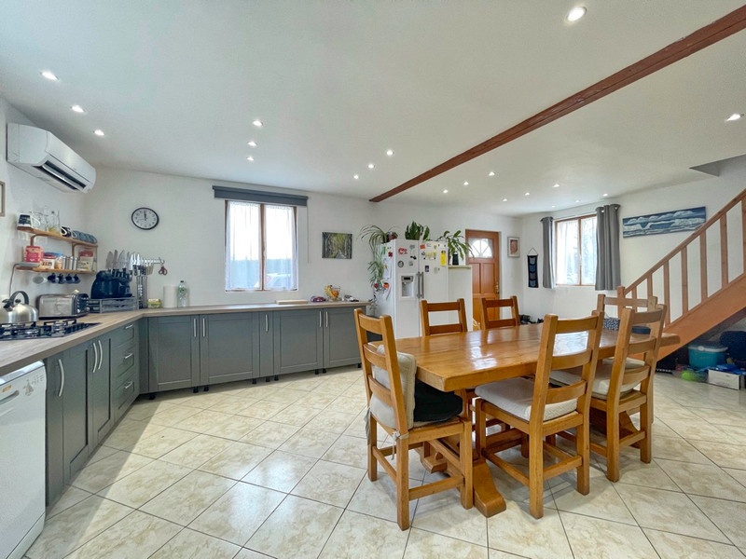
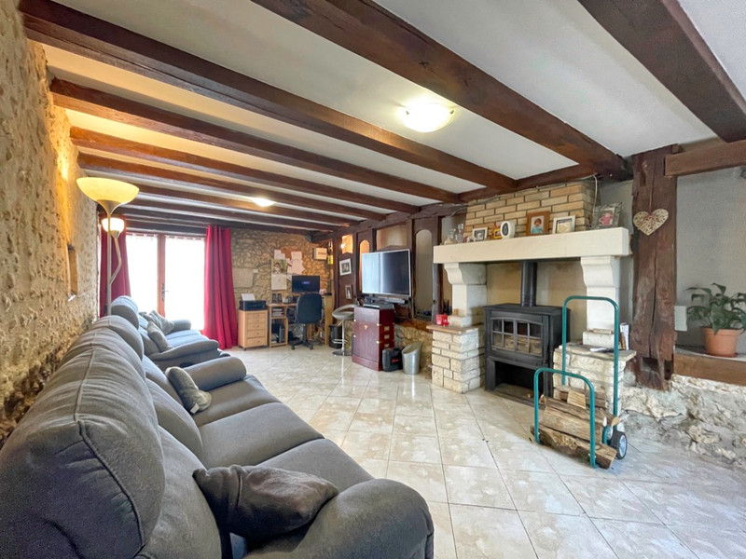
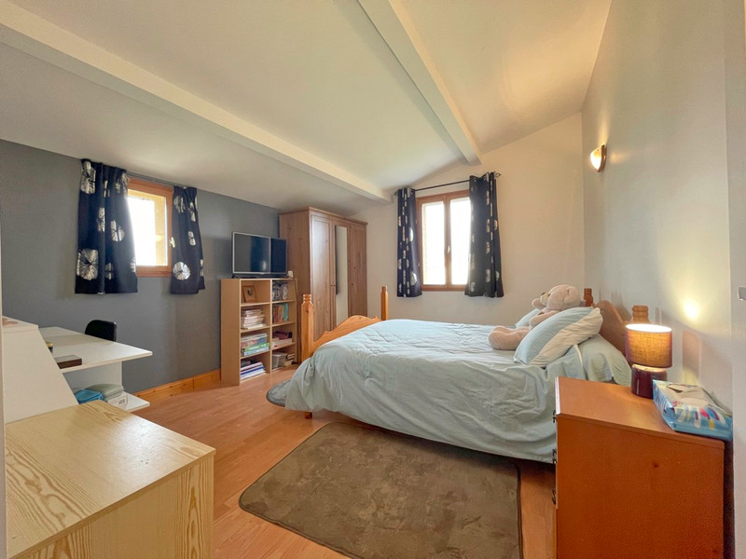
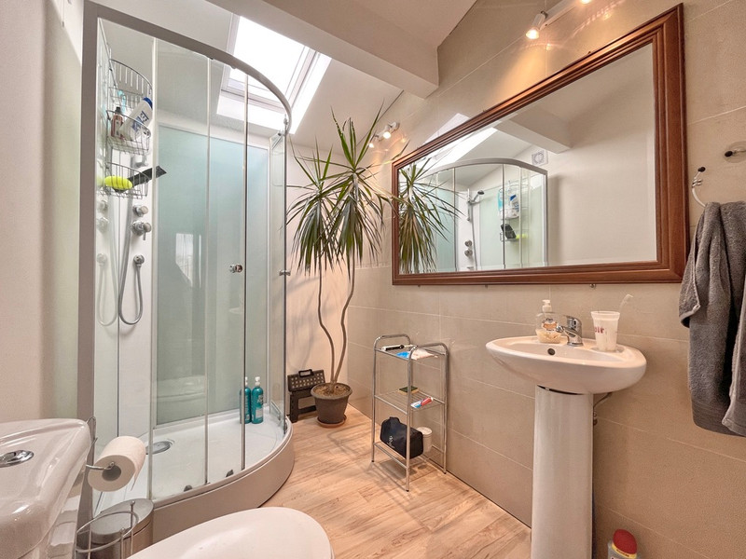
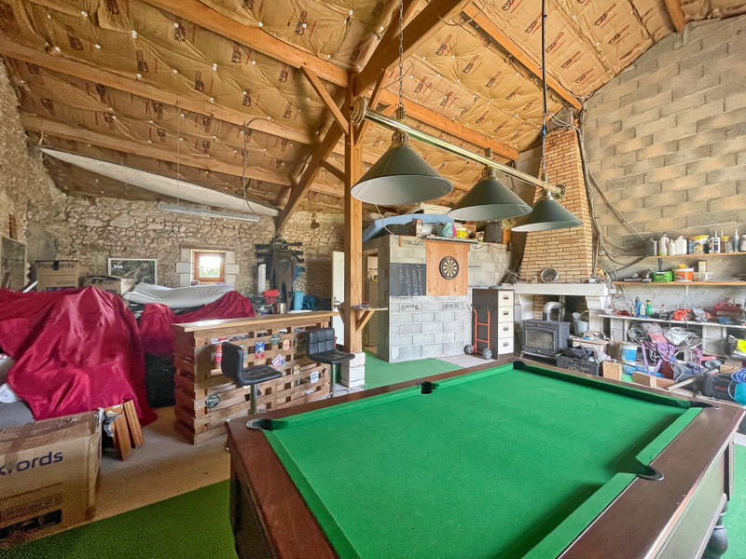
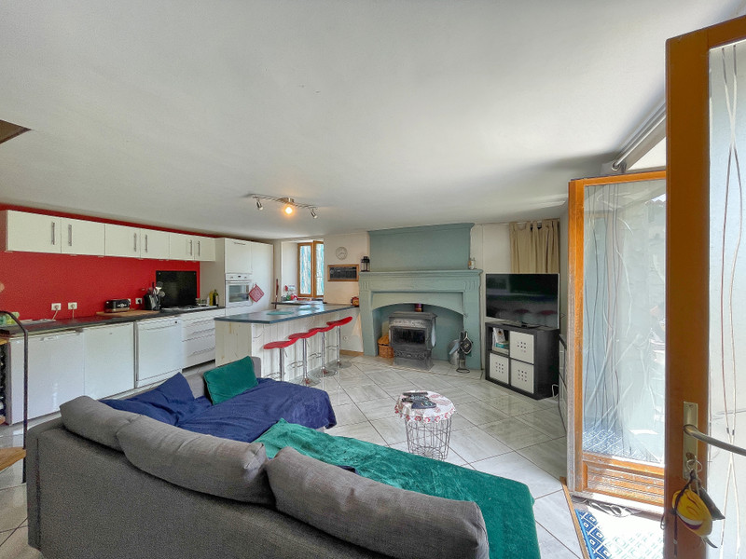
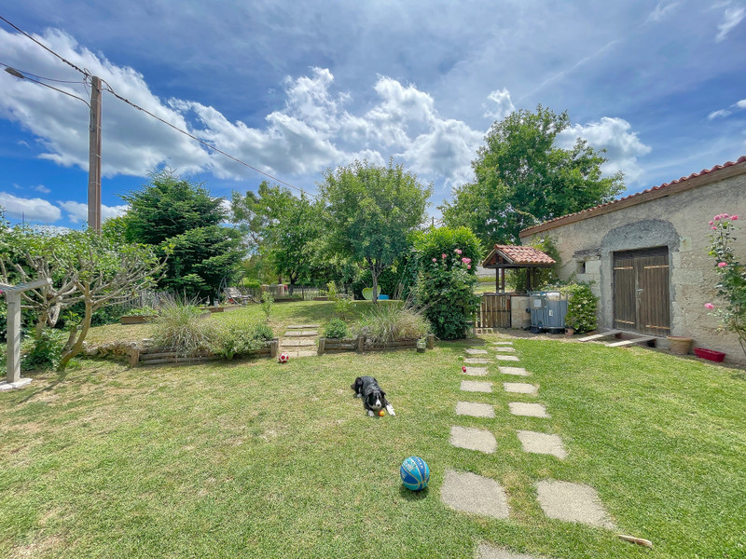
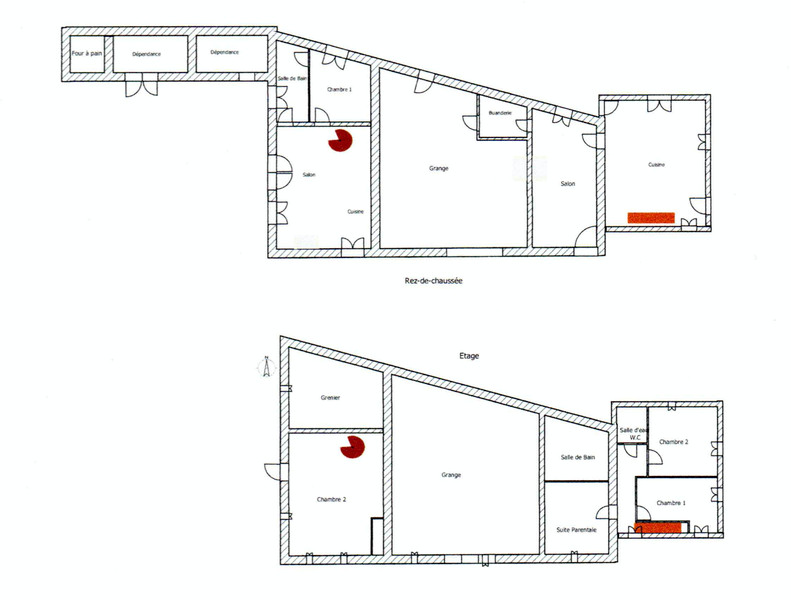










MAIN HOUSE
Ground floor.
- Fitted and equipped kitchen (40m2)
- Living room with fireplace (23,5m2) and adjoining barn (65m2) which could allow to enlarge the room considerably.
On the first floor:
- Bedroom 1 (17m2)
- Bedroom 2 (13,4m2)
- Shower room (3,7m2)
- Master suite (16m2) with bathroom (10m2)
GUEST HOUSE.
Ground floor.
- Living room with open kitchen and fireplace (29,4m2)
- Bedroom (12,8m2)
- Bathroom (6,9m2)
On the first floor.
- Attic bedroom with toilet and wc.
- Private and enclosed garden.
OUTSIDE:
- Bread oven
- Well
- Old pigsty
- Garden shed
- Fully fenced garden with possibility to install a swimming pool
------
Information about risks to which this property is exposed is available on the Géorisques website : https://www.georisques.gouv.fr
Hi,
I'm Nathalie,
your local contact for this Property
Nathalie WOLF
Any questions
about this house





AGENT'S HIGHLIGHTS
LOCATION










* m² for information only
AGENT'S HIGHLIGHTS
LOCATION