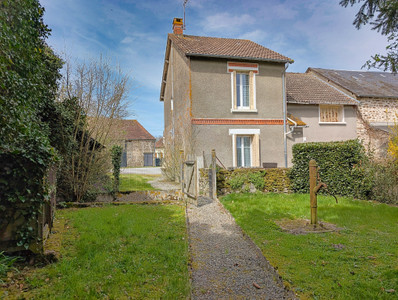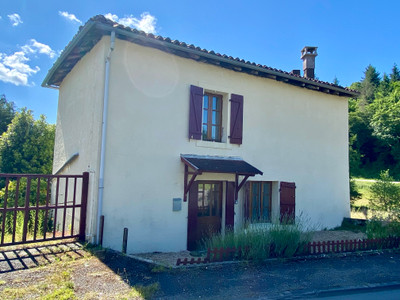6 rooms
- 3 Beds
- 2 Baths
| Floor 90m²
| Ext 1,921m²
€56,600
(HAI) - £48,263**
6 rooms
- 3 Beds
- 2 Baths
| Floor 90m²
| Ext 1,921m²
€56,600
(HAI) - £48,263**
Charming semi-detached stone house with gîte and large barn. Spacious garden. 2km to village -Haute Vienne
In the heart of the Périgord-Limousin regional national park, this charming cottage style semi-detached stone property is situated in a peaceful hamlet just a short distance, 2,5km, from the village where you will find a boulangerie and a village shop.
The large supermarkets can be found within an easy 15 minute drive.
The house is full of character with exposed stone walls and beams. It has a large adjoining barn and a super little gîte which would be a perfect rental.
Habitable with electric and water on-site, requires refurbishment.
This charming semi-detached house is full of character with exposed stone walls and feature beams, it has a cottage style feel. There are electric heaters throughout and a lovely fireplace with wood burner in the lounge as well as a wood burner in the kitchen.
There is a large adjoining barn, two-thirds of the roof has been renovated but the remaining third requires urgent attention. There is a super one bedroom gîte which adjoins the barn to the front aspect of the house, this requires full renovation and, after the work, it would be a perfect rental to supplement income.
The adjoining barn is situated in between the house and the gîte, it is 160m2, and is divided into 3 parts, with the appropriate planning permission, it could easily be incorporated into the living space of the house if you wished.
To the rear aspect there is a paved terrace and mature shrubs around the boundary and a path leading to an enclosed garden, laid to lawn, with rear vehicle access. There is also place for parking to the front aspect.
A lovely characterful property, ideal for gîte rental to supplement income. Situated in a small countryside hamlet with a few neighbours.
HOUSE 98m2
GROUND FLOOR
Entrance - 9m2 (staircase to first floor)
Living room - 30m2 (exposed stone walls, fireplace with wood burner, door to front aspect)
Kitchen/Dining room - 22,94m2 (wood burner, door to rear garden and door through to barn and utility area)
FIRST FLOOR
Landing
Bedroom 1 - 18m2 (floor area 21,15m2, stone feature wall, beams, velux, rear aspect)
Bedroom 2 - 17,5m2 (floor area 22m2, beams, velux, front aspect)
Dressing room - 5,95m2
Bathroom - 4,3m2 (floor area 5,16m2, shower, hand basin, wc)
Adjoining BARN - total 160m2
Comprising of:
Main barn area - 115,44m2
Utility - 28,16m2
Store area/cellar - 16,72m2
Adjoining GITE - total 48,42m2 (requires a refurbishment)
Living area with corner kitchen (fitted units, double doors to front aspect, wood burner, tiled flooring) - 26,12m2
Bedroom (front aspect, tiled flooring) - 15,91m2
Bathroom (shower, hand basin, saniflo wc) - 4,83m2
Store cupboard - 1,56m2
DISTANCES:
Marval 2,5km
Piéguet-Pluviers 8km
Saint-Mathieu 10km
Nontron 20km
AIRPORTS:
Limoges 48km
Bergerac 121km
Brive 135km
Bordeaux 189km
------
Information about risks to which this property is exposed is available on the Géorisques website : https://www.georisques.gouv.fr
[Read the complete description]














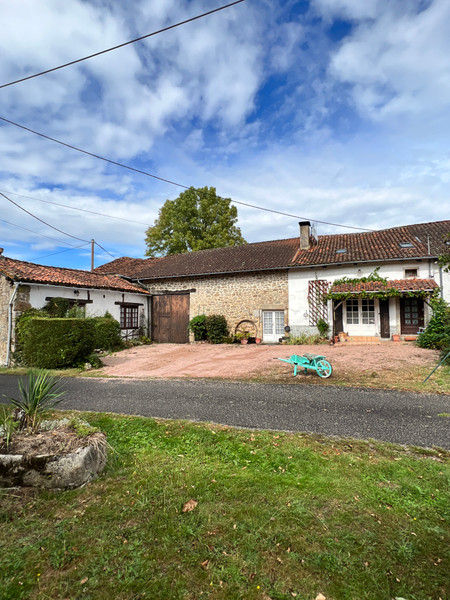
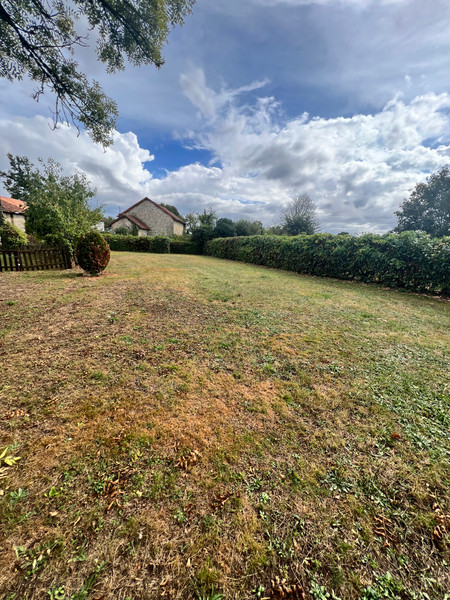
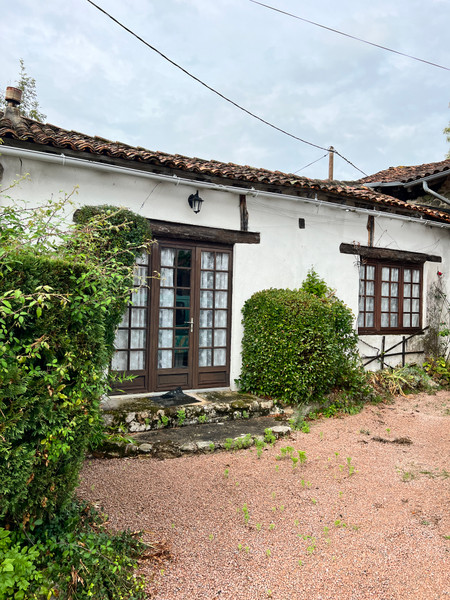
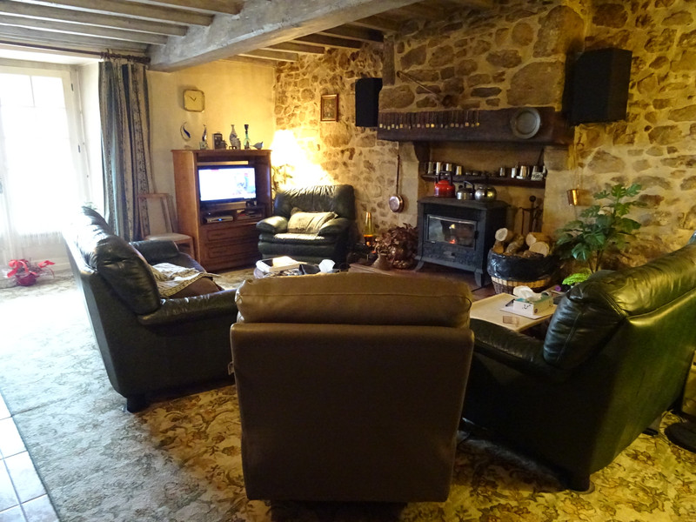
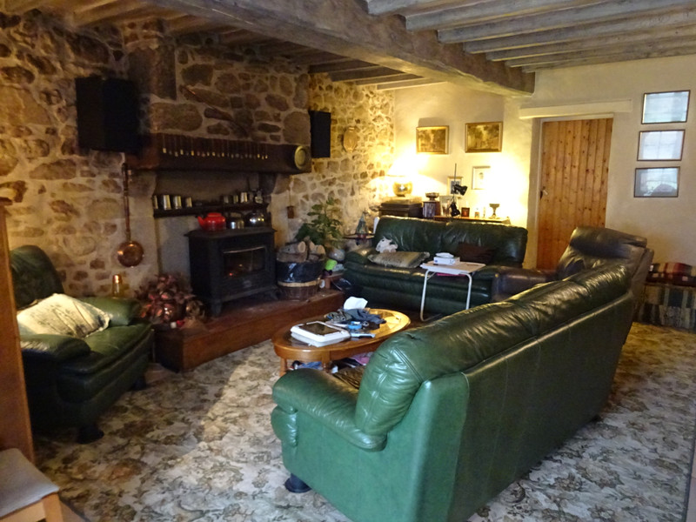
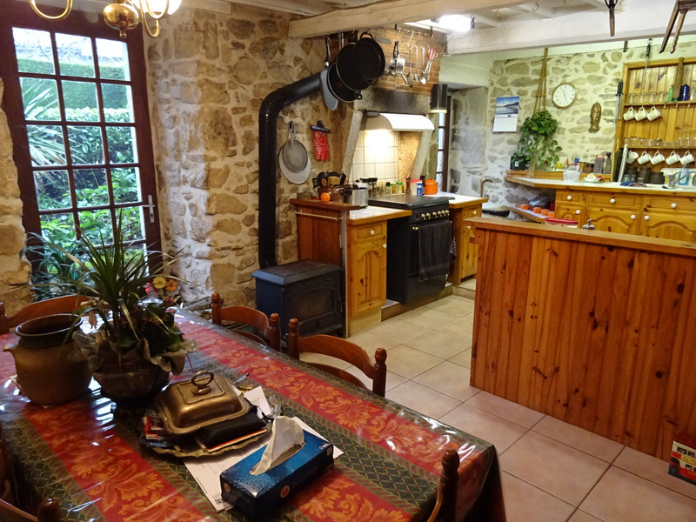
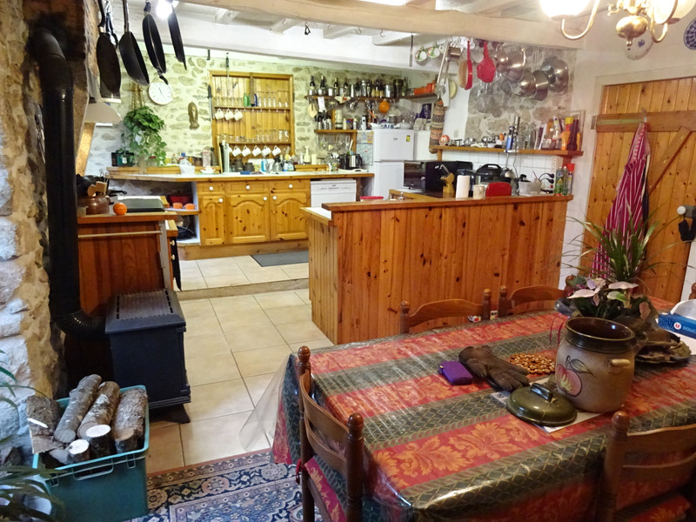
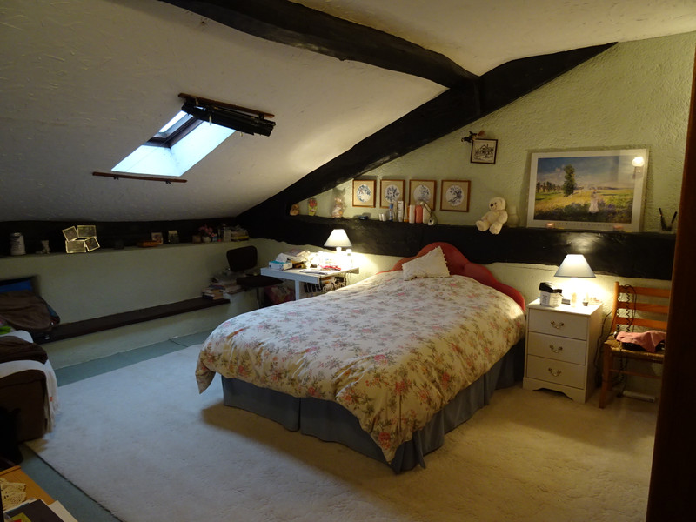
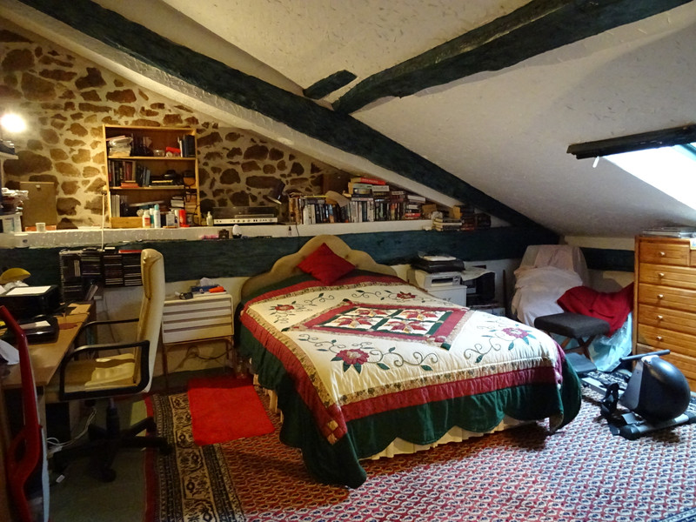
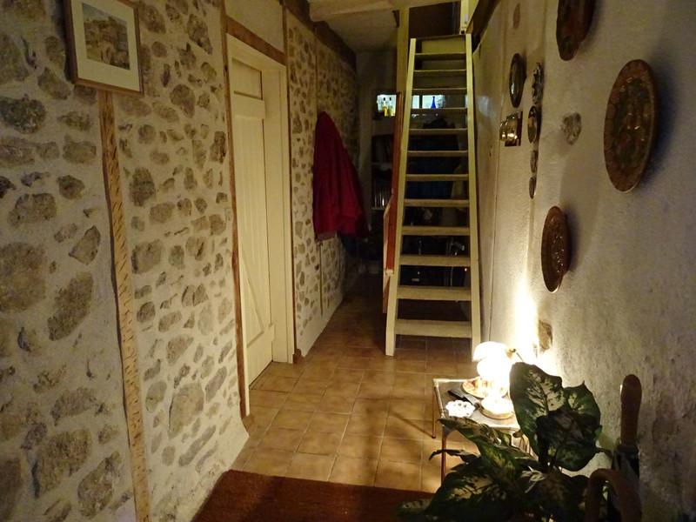























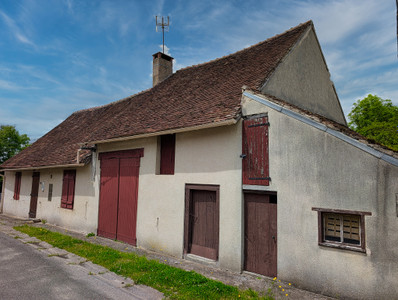
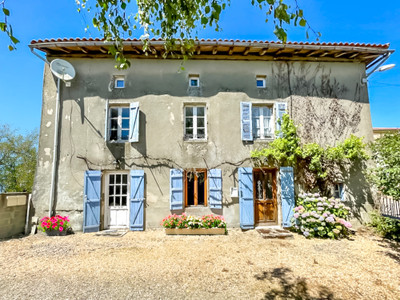
 Ref. : A30089WV87
|
Ref. : A30089WV87
| 