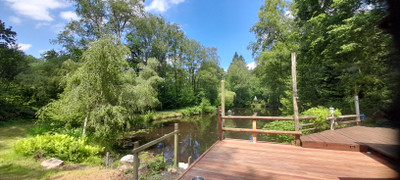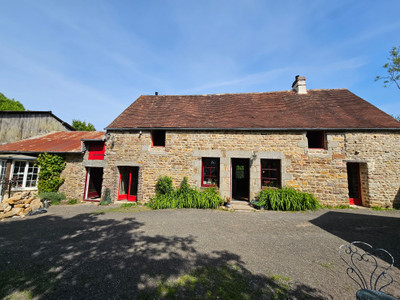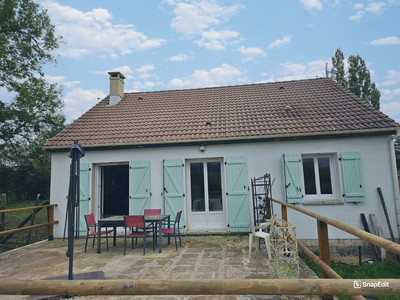14 rooms
- 4 Beds
- 3 Baths
| Floor 275m²
| Ext 10,604m²
€235,400
(HAI) - £204,586**
14 rooms
- 4 Beds
- 3 Baths
| Floor 275m²
| Ext 10,604m²
€235,400
(HAI) - £204,586**
Imposing country house with gite, barn, stables and 2.6 acres of land only 2h30 from Paris
A fantastic opportunity to acquire a charming home with a large barn, stables, and ample land for horses. This spacious family residence includes a section dating back to the 15th century, showcasing beautiful original features throughout. Versatile in its layout, the property can serve as a large family home or be divided into a home with an attached gîte, offering excellent income potential. Nestled in a countryside setting, it is just 4km from the centre of the historic town of Alençon and only 195km to Paris.
Secure double electric gates lead to circular driveway and walled garden and vegetable plot. To the side and behind the house are grass paddocks ideally suited for a couple of horses. Large barn with full height and enough room for a camper van.
Enter through double doors to the main hall, left takes you to the house and right leads to the gite
HOUSE
On the ground floor of the house: Hall with imposing staircase and Juliet balcony, leading to both the main house and gite.
Lounge/Dining Room 6.4 x 6.2 with feature fireplace and wood-burning stove, underfloor electric heating, tiled floor and access to the garden
Kitchen 5.5 x 5 bright sunny room with stable door to garden, small wood-burning stove, plenty of fitted units and tiled floor
Hallway leading to utility area
Double bedroom 1 - 4.4 x 3.3 with en-suite bathroom 2.6 X 2.6
First Floor: Main central staircase leads to large sunny beautiful room 6.3 x 6 with feature fireplace, this would make a stunning master bedroom.
Door leads to large attic space suitable for conversion.
GITE
On the ground floor of the gite: fitted Kitchen with underfloor heating 4 x 3.5
Lounge/Dining Room 5.6 x 6 with electric heating and staircase to the first floor leading to three bedrooms and two bathrooms one of which has a corner bath, door leading back to central staircase
Bedroom 2 – 3.5 x 2.5 with velux
Bedroom 3 – 4.7 x 2.6 with velux
Shower room – 1.8 x 2.4 with corner shower, sink and wc
Bedroom 4 – 4.6 x 3.8, window and velxu with and en-suite bathroom – 2.6 x 2.5 with corner bath, wc and sink
------
Information about risks to which this property is exposed is available on the Géorisques website : https://www.georisques.gouv.fr
[Read the complete description]
Your request has been sent
A problem has occurred. Please try again.














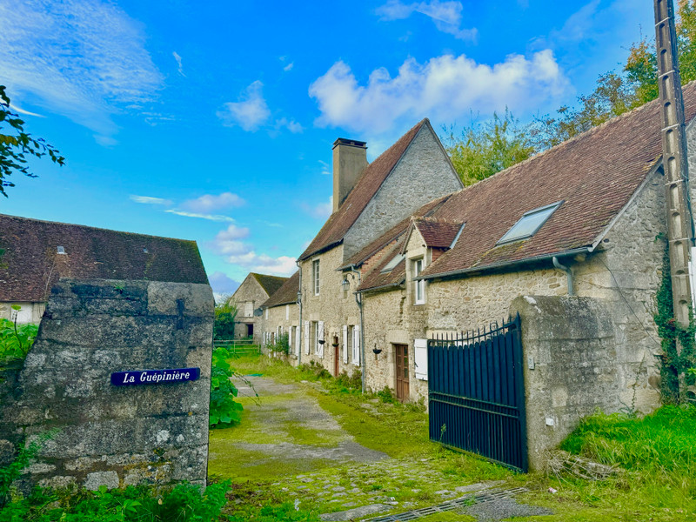
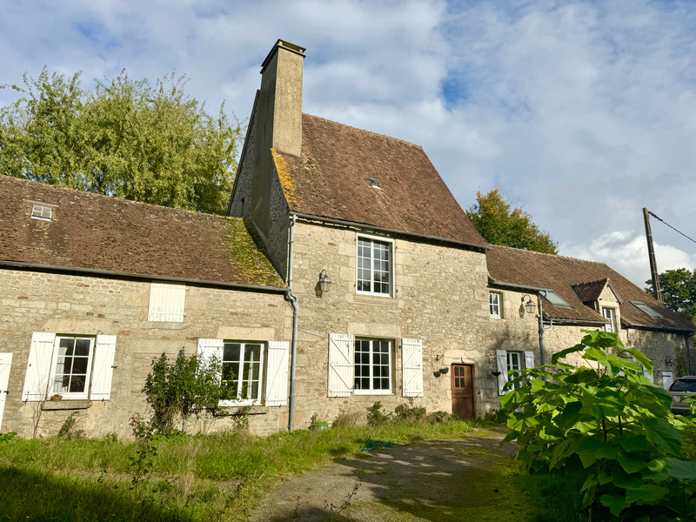
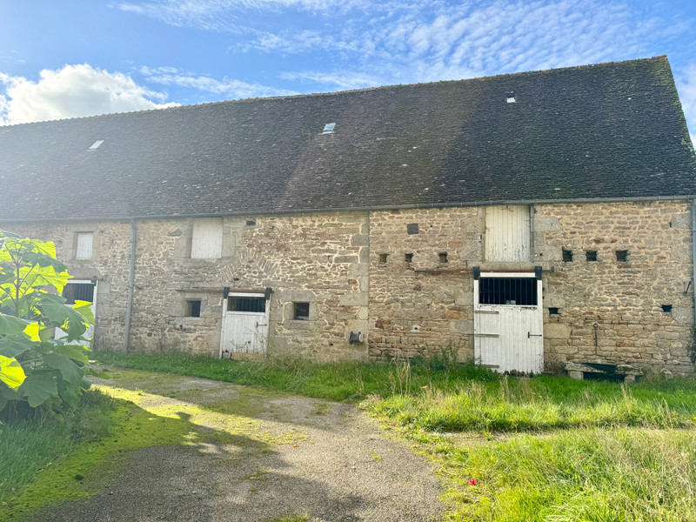
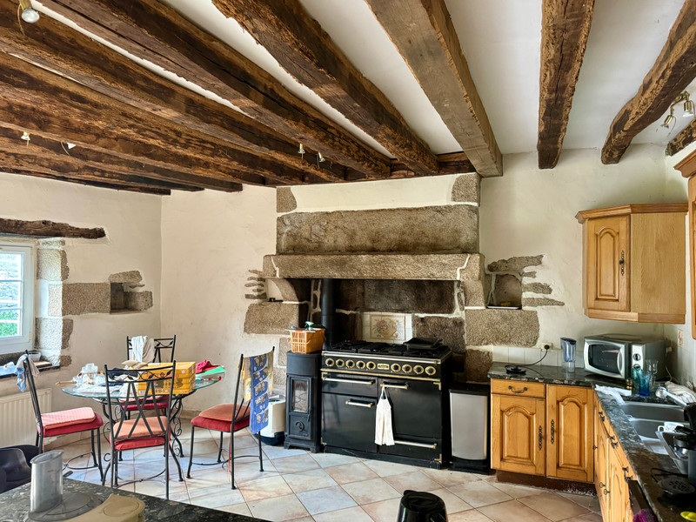
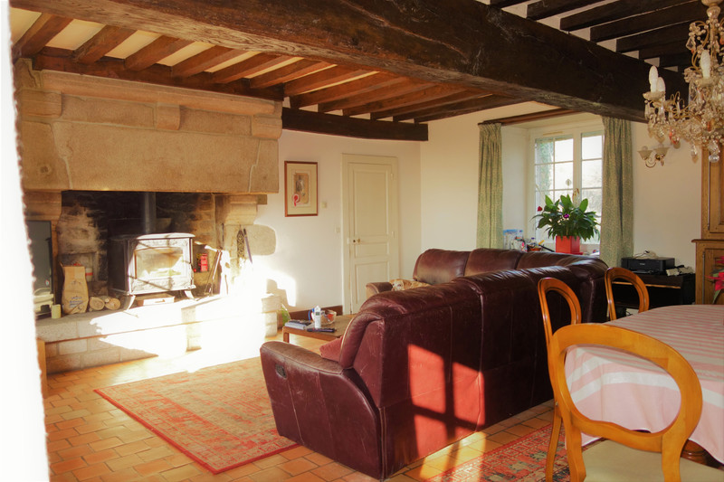
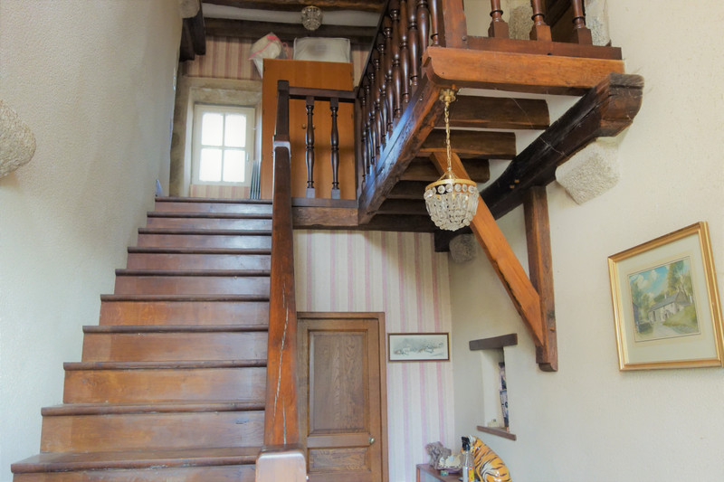
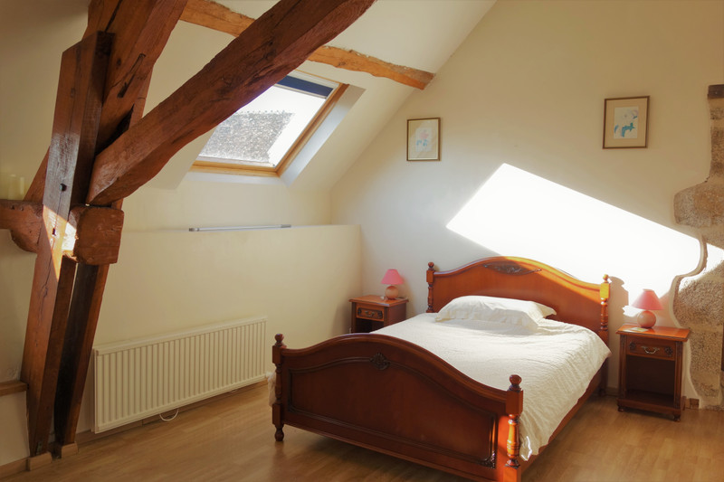
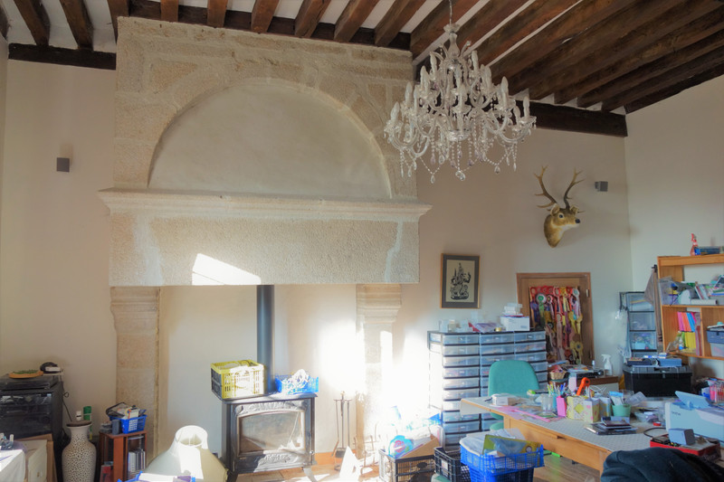
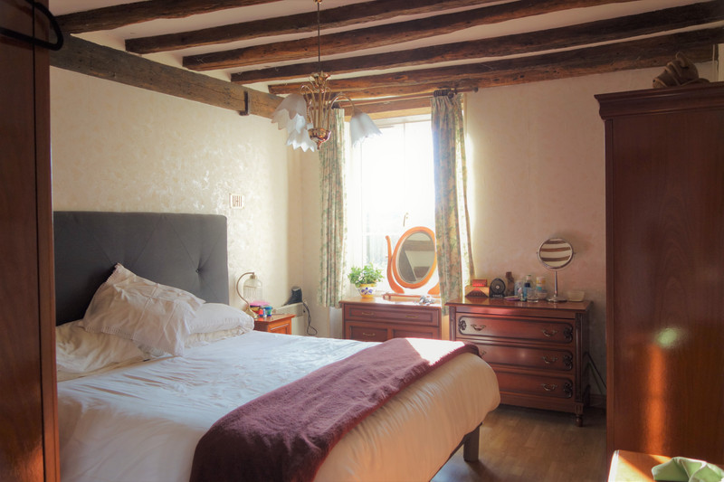
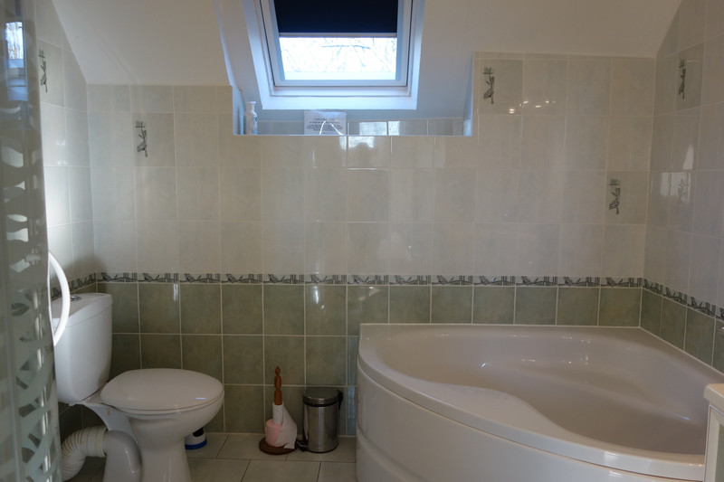























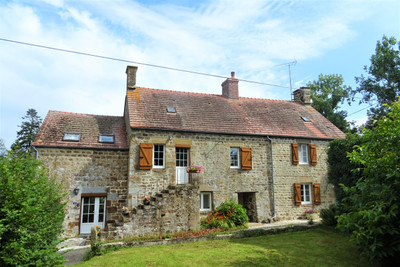
 Ref. : A26388LOK61
|
Ref. : A26388LOK61
| 