Energy Efficiency Ratings (DPE+GES)
Energy Efficiency Rating (DPE)
CO2 Emissions (GES)
7 rooms - 4 Beds - 1 Bath | Floor 86m² | Ext. 424m²
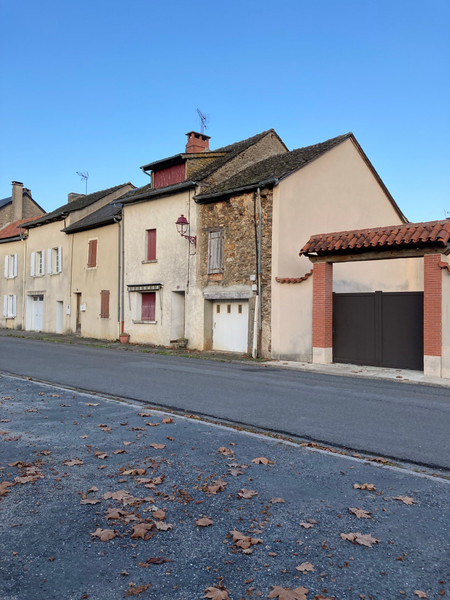
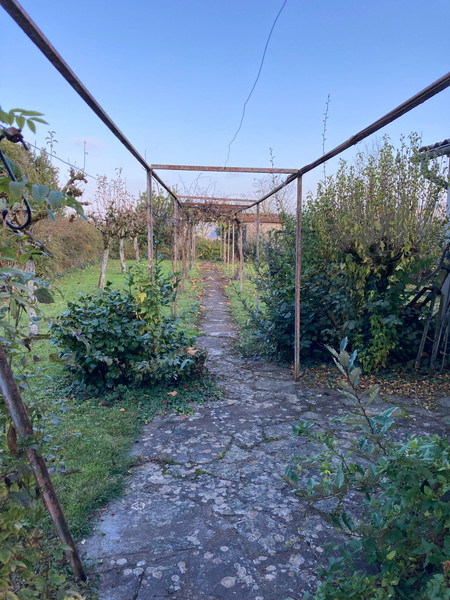
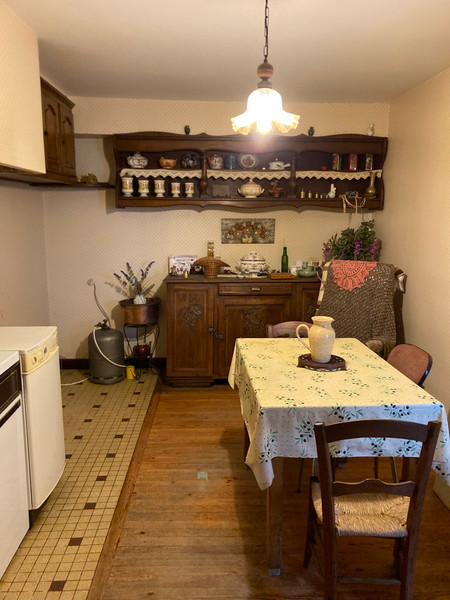
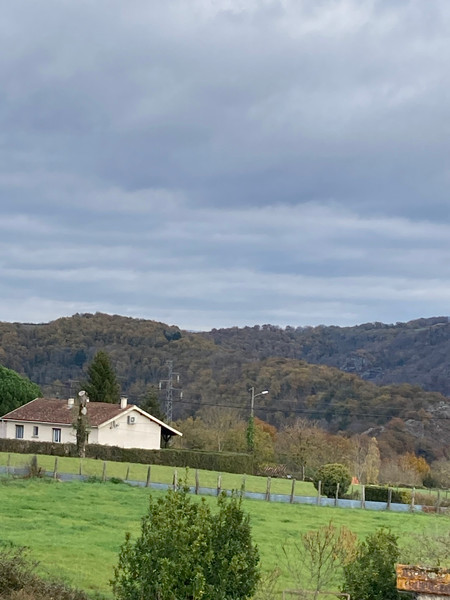
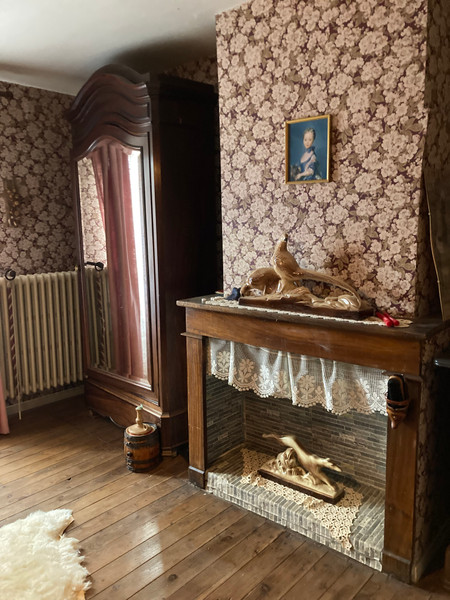
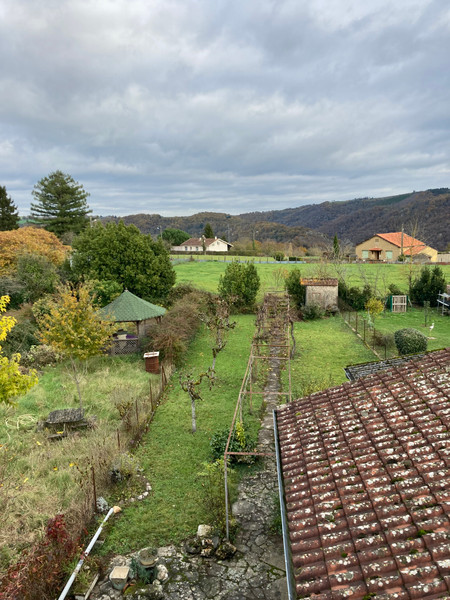
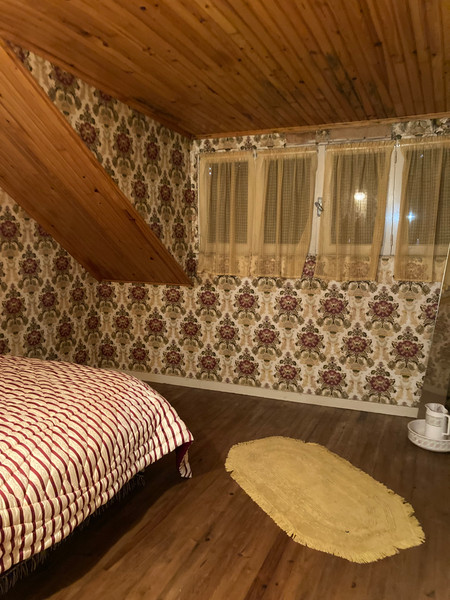
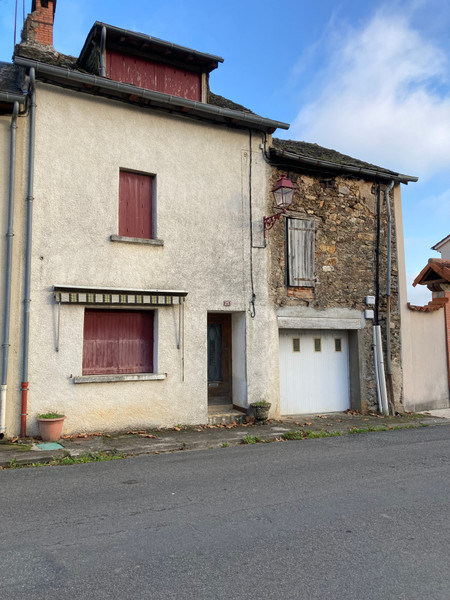








Main entrance hall with door onto kitchen diner with oil fire boiler and wood burner
( 290 x 422 ) with kitchen units and window to front view .
Hallway with built in cupboards and door to bathroom and toilet .
Entrance from hall way leading to bedroom 1 ( 422 x 460 ) window to front with attractive fireplace and wooden flooring .
Door leading to bedroom 4 ( 290 x 300 ) with wooden flooring and window to rear view.
Stairs from bedroom 4 leading to bedroom 2 ( 310 x 360 ) wooden flooring and window to front .
Door to bedroom 3 ( 320 x 420 ) exposed beams wooden flooring and window to rear view .Door on top floor to storage area .
Door from main entrance hall leading to large garden and access to extension light summer lounge ( 1600 x 390 ) fire place and built in wood burner and various out buildings and storage areas .
Garden with its beautiful views is fully enclosed with established shrubs lawn and grape vine .
Whilst this delightful little property is currently in need of refurbishment it is habitable and priced accordingly in a delightful little village of Pampelonne with good amenities and easy access onto the main road to both Albi , Toulouse and Rodez .
------
Information about risks to which this property is exposed is available on the Géorisques website : https://www.georisques.gouv.fr





AGENT'S HIGHLIGHTS
LOCATION








* m² for information only
AGENT'S HIGHLIGHTS
LOCATION