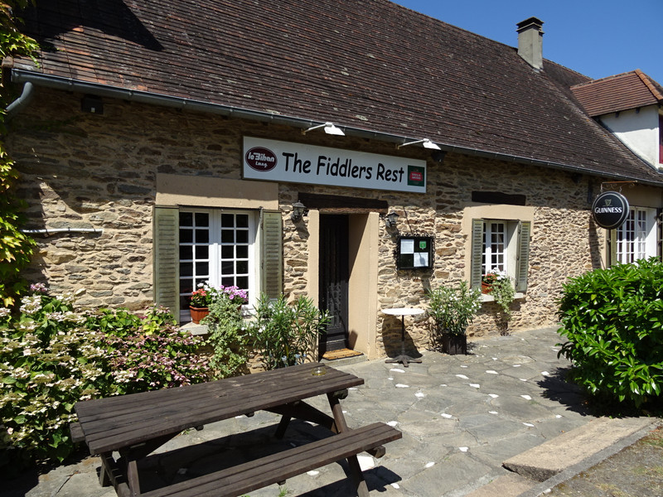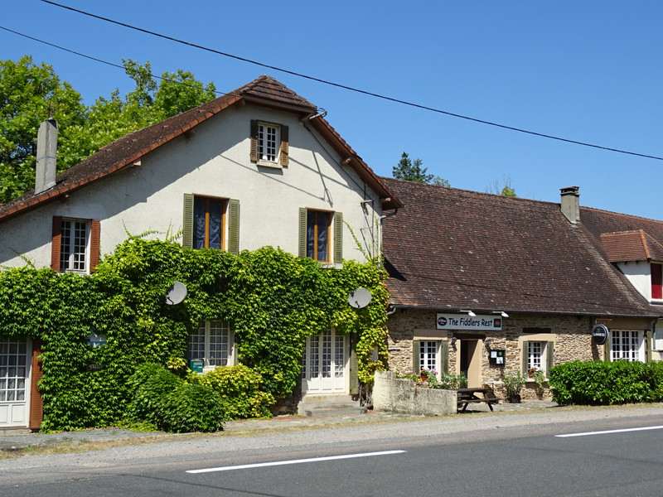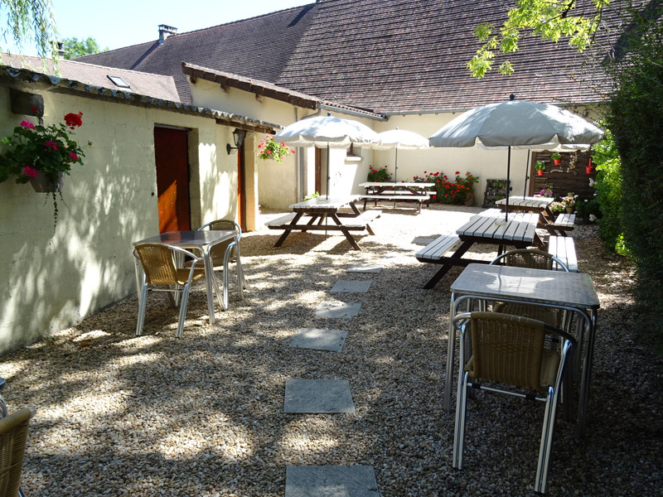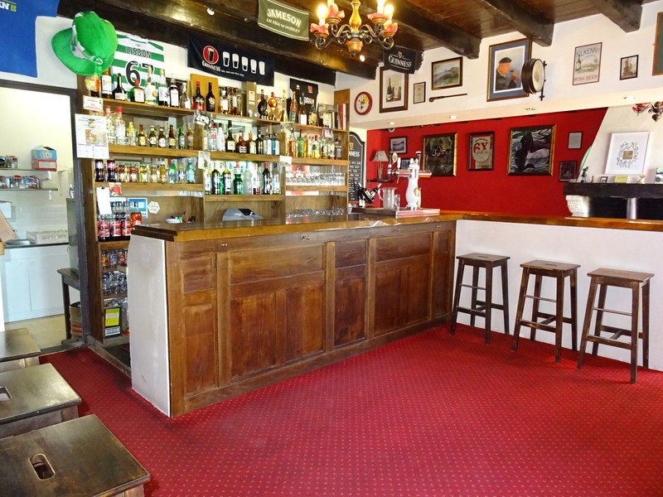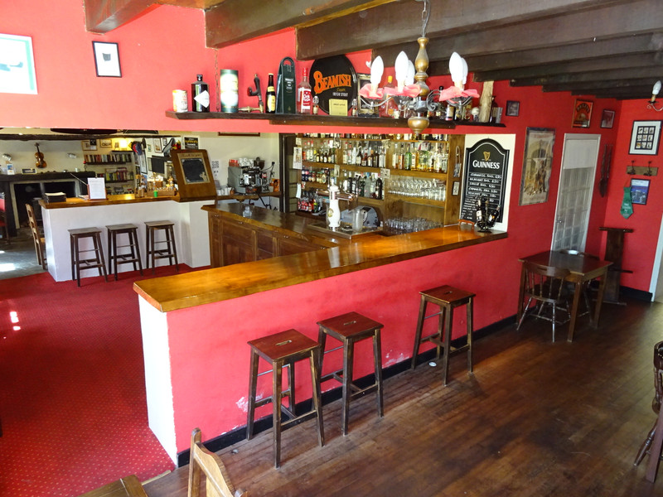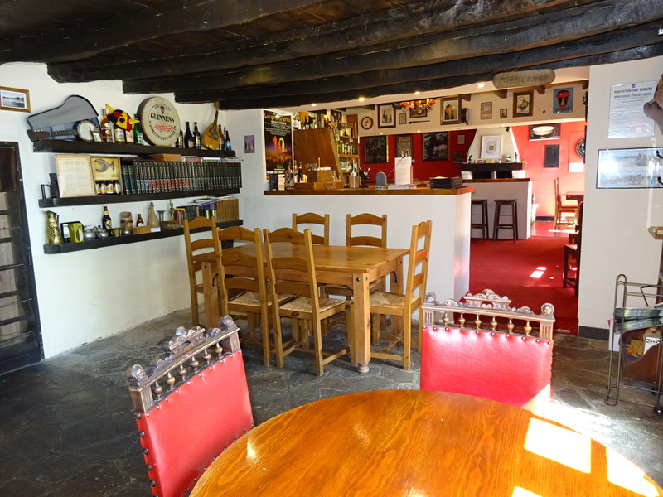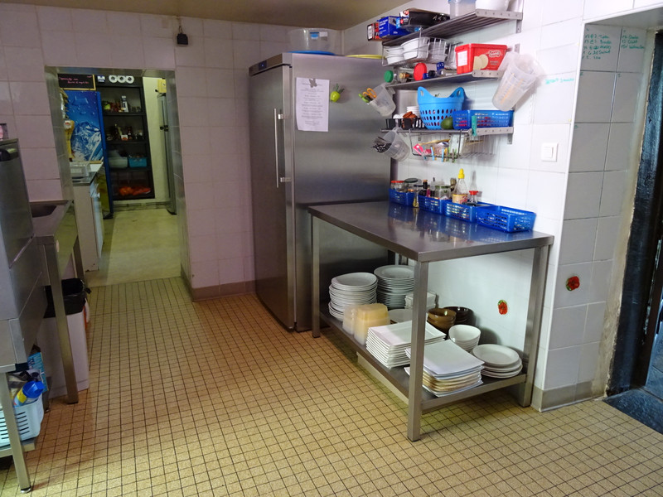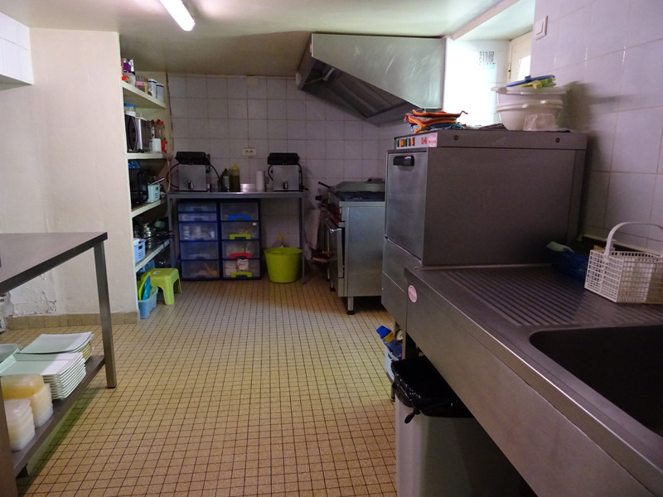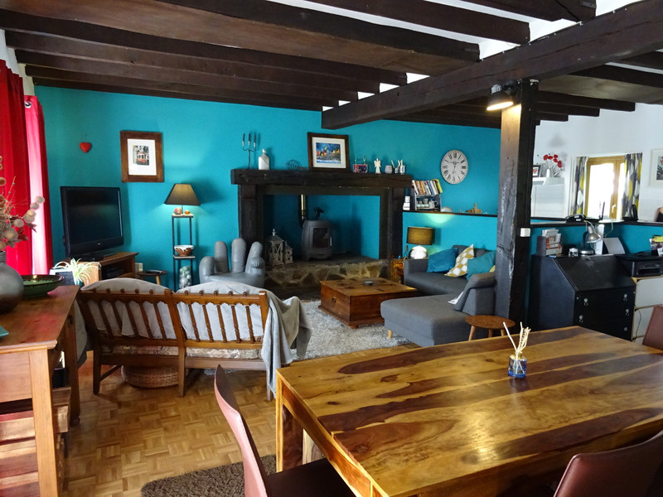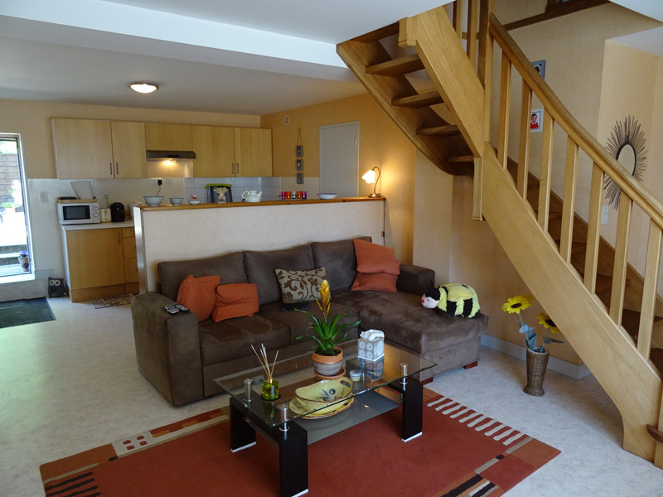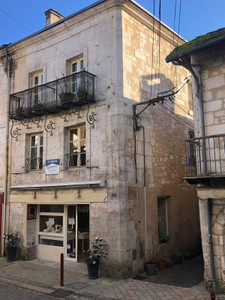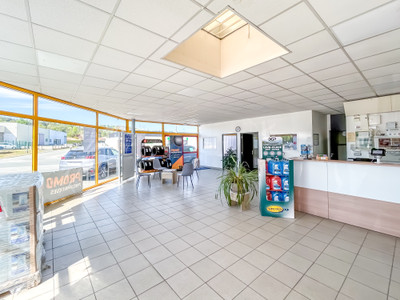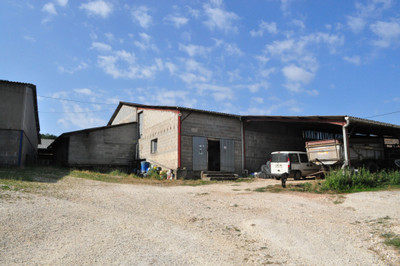10 rooms
- 4 Beds
- 2 Baths
| Floor 321m²
| Ext 1,849m²
€299,600
(HAI) - £262,270**
10 rooms
- 4 Beds
- 2 Baths
| Floor 321m²
| Ext 1,849m²
€299,600
(HAI) - £262,270**
*Lifestyle change* Turn key business: popular bar/restaurant + 3 bed house + adjoining gîte, garden - Dordogne
*An amazing opportunity to purchase a very successful turn key business and the buildings*
In addition to the business, this sale also includes a 3 bedroom main house, and an adjoining gîte. Currently running as an Irish style bar/restaurant situated in a prime position for passing trade on the outskirts of a national park, it is just 7km to a large market town with all amenities, a train station and a weekly market. This bar is popular with all nationalities whether they be locals or tourists. The restaurant does 30 covers inside and 30 covers in the garden. The property also has a three bedroom family house and an adjoining gîte, great for rentals.
A super opportunity to purchase this up and running successful Irish style bar/restaurant. There is a three bed owners house and an adjoining apartment for rentals. The property has been fully renovated with taste by the present vendors, they have built up the business from scratch and it is with a heavy heart that they are now selling. It is a busy pub/restaurant which has received new and returning clients. The turnover can be improved massively; depending on what plans you had for the pub/restaurant. The vendor would be prepared to give on-site training to the new owner if required.
The restaurant area has 30 covers, the total number of covers can be exceeded in the summer months when Clients can use the large garden terrace.
Included in the sale:-
The company name, a License IV, the website, stock, bar/restaurant furniture, cash till and four beer pumps. There is also an equipped professional kitchen and the sale will include two chest freezers, 4 ring gas hob, electric 8 litre fryer, gas plancher, gas oven, electric extractor, 2 stand alone fryers, 3 microwaves, 230L fridge and dishwasher.
In 2014 a 6,000L micro system septic tank was installed.
The bar is light and airy, in an L shape with rear entrance to the pub garden. There are two wood burners, one either end of the restaurant areas. The professional kitchen is to the rear of the bar, also with access to the garden.
The main house is adjoining the bar, there is a open plan kitchen/living room/dining area with charming Inglenook fireplace with woodburner. On the first floor are three good sized bedrooms and a large family bathroom with bath, shower cubicle, hand basin and wc. The first floor of the property is fully double glazed.
At the end of the property is an apartment also with an open plan living area which consists of a fully fitted kitchen with breakfast area and a lounge area with double doors to the front aspect. The first floor consists of a bedroom area to the left of the staircase, a large area which could be used for another bedroom, there is also a bathroom with shower, hand basin and wc. The apartment is heated by electric radiators.
BAR 142m²:-
Bar/dining area 112m² - split into three open areas consisting of the bar and two dining areas. (Oak custom made bar, beams, two wood burners, double doors and windows to front aspect, front and rear entrance doors, door to kitchen)
Gents wc (wc, hand basin, window to side aspect)
Ladies wc (wc, hand basin, baby changing area, window to side aspect)
Prep kitchen 12m² (entrance to bar and kitchen)
Kitchen 18m² (door to rear aspect and dining area)
HOUSE 107m²:-
Ground floor:
Open-plan lounge/kitchen/dining room 61m² (Inglenook fireplace with wood burner, beams, door to rear garden, double doors to front aspect)
First floor:
Bedroom 1 - 16m² (store cupboard, window to front aspect)
Bedroom 2 - 12m² (window to front aspect)
Bedroom 3 - 9m² (window to rear aspect, door to apartment 1st floor)
Bathroom (bath, shower, hand basin, window to rear aspect)
Separate wc
Loft (partially boarded)
APARTMENT 72m²:-
Ground floor:
Open-plan lounge/kitchen/dining room 36m² (fully fitted kitchen, electric heaters, door to rear garden and double doors to front aspect)
First floor:
Bedroom/mezzanine area 36m² (dual aspect windows)
Bathroom (shower, wc and hand basin)
Exterior:-
Beer garden
Covered terrace
Private garden
Three garages
Two store areas
DISTANCES:-
Leisure lakes with beach, bar & snack bar:-
Nantheuil 9km
Bussière-Galant 19km (zip wire)
Corgnac sur L'Isle 14km (velo rail and canoes)
Thiviers 7km, La Coquille 7km, Excideuil 24km, Brantome 33km, Perigueux 40km,
AIRPORTS; Limoges 51km, Bergerac 93km, Brive 107km
------
Information about risks to which this property is exposed is available on the Géorisques website : https://www.georisques.gouv.fr
[Read the complete description]














